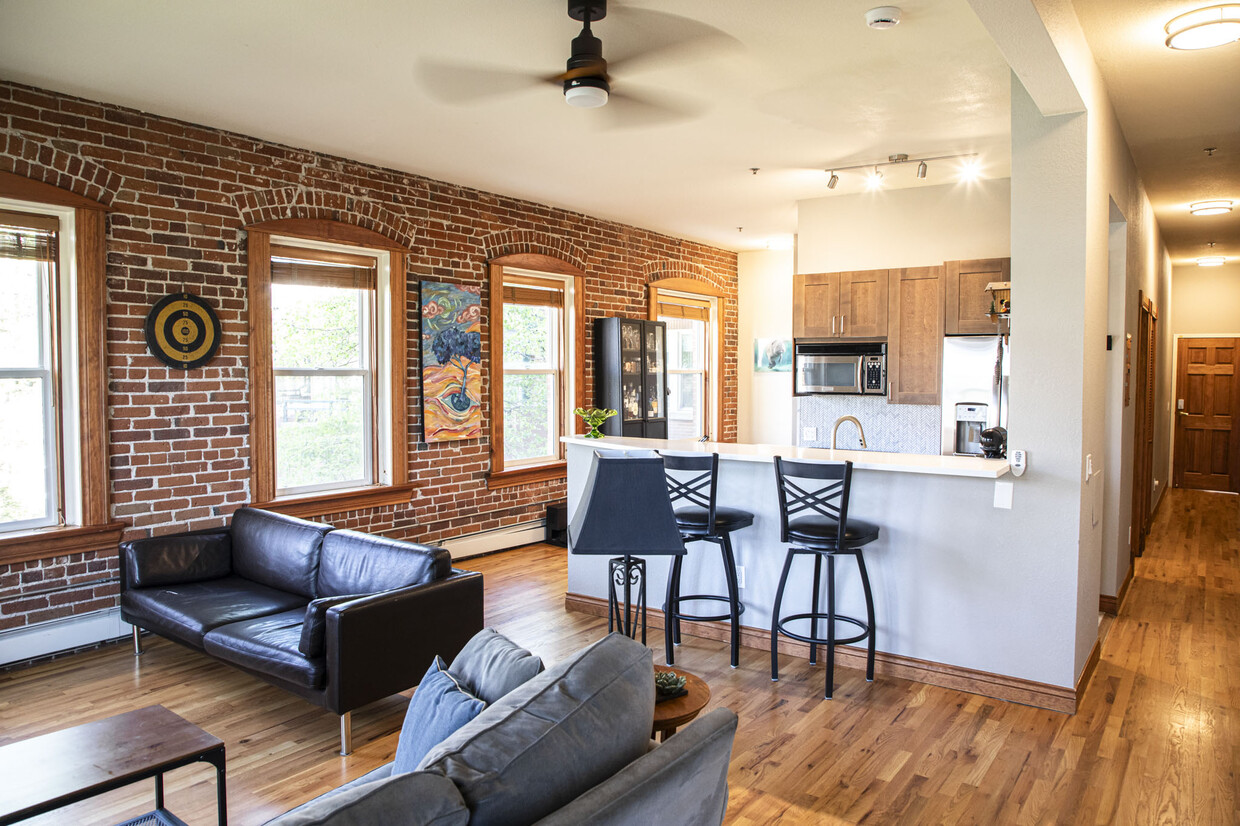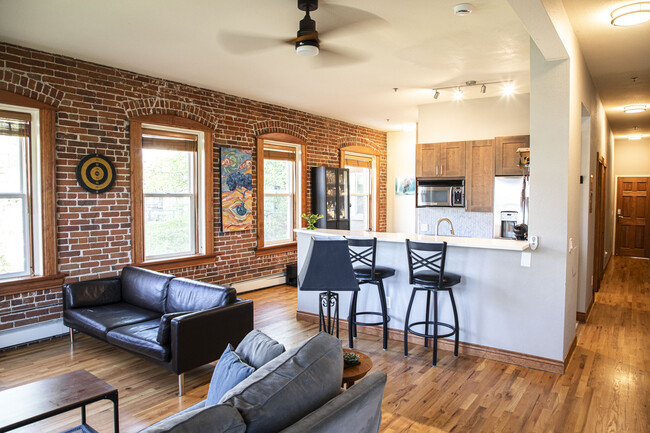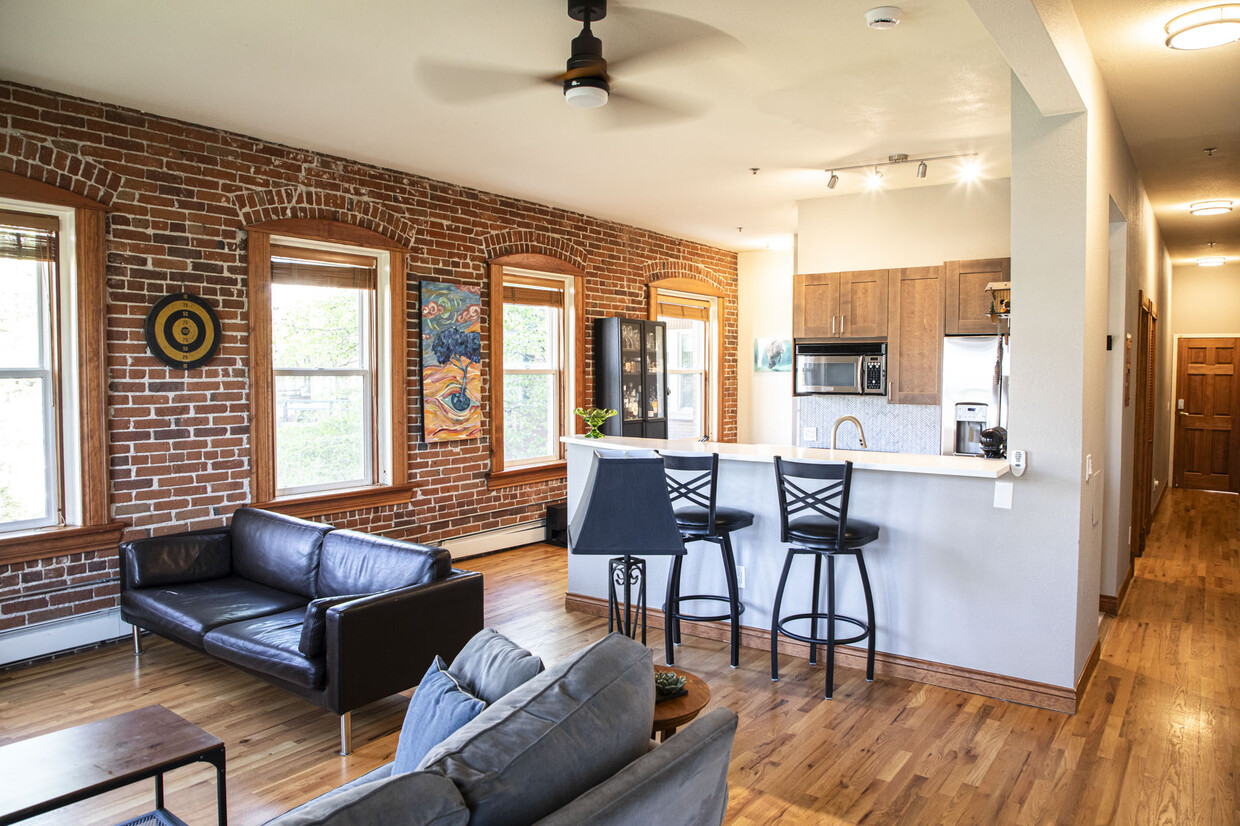3249 W Fairview Pl Unit 110
Denver, CO 80211
-
Bedrooms
2
-
Bathrooms
1.5
-
Square Feet
1,250 sq ft
-
Available
Available May 31
Highlights
- Balcony
- Patio
- Hardwood Floors
- Yard
- Smoke Free

About This Home
Stylish 2-Bedroom Condo in the Heart of Denver’s Highlands Located in the highly desirable West Highland neighborhood, this chic 2-bedroom, 2-bath condo is the perfect mix of modern elegance and classic charm. Ideal for a young couple or anyone looking to experience the vibrant city life of Denver, this home offers both comfort and style in one fantastic package. Step inside to an open floor plan that floods the space with natural light from large windows throughout. Beautiful exposed brick accents complement the newly updated kitchen and bathrooms, while rich hardwood floors add warmth and character to the space. This condo is packed with thoughtful design details that make it unique—plus, the added bonus of an exclusive second entrance that leads to a spacious, shared backyard. Perfect for letting your dog run around, or even hanging a hammock between the trees for those relaxing afternoons. Relax outdoors on your private balcony, or take a leisurely stroll with your dog around the picturesque Highland Park, just steps away. The Highlands neighborhood also boasts a mix of local boutiques, cozy coffee shops, and a variety of trendy restaurants and craft breweries including Tacos, Tequila & Whiskey, Sweet Cow Ice Cream, and Cerebral Brewing all within walking distance on 32nd Street. And in the summer, don’t miss the farmers market on Sundays, where you can pick up fresh produce and enjoy the community vibe. With downtown Denver only minutes away, you’re never far from the best the city has to offer. This condo offers the ideal blend of city convenience and community charm, making it the perfect place to call home.
Stylish 2-Bedroom Condo in the Heart of Denver’s Highlands Located in the highly desirable West Highland neighborhood, this chic 2-bedroom, 2-bath condo is the perfect mix of modern elegance and classic charm. Ideal for a young couple or anyone looking to experience the vibrant city life of Denver, this home offers both comfort and style in one fantastic package. Step inside to an open floor plan that floods the space with natural light from large windows throughout. Beautiful exposed brick accents complement the newly updated kitchen and bathrooms, while rich hardwood floors add warmth and character to the space. This condo is packed with thoughtful design details that make it unique—plus, the added bonus of an exclusive second entrance that leads to a spacious, shared backyard. Perfect for letting your dog run around, or even hanging a hammock between the trees for those relaxing afternoons. Relax outdoors on your private balcony, or take a leisurely stroll with your dog around the picturesque Highland Park, just steps away. The Highlands neighborhood also boasts a mix of local boutiques, cozy coffee shops, and a variety of trendy restaurants and craft breweries including Tacos, Tequila & Whiskey, Sweet Cow Ice Cream, and Cerebral Brewing all within walking distance on 32nd Street. And in the summer, don’t miss the farmers market on Sundays, where you can pick up fresh produce and enjoy the community vibe. With downtown Denver only minutes away, you’re never far from the best the city has to offer. This condo offers the ideal blend of city convenience and community charm, making it the perfect place to call home.
3249 W Fairview Pl is a condo located in Denver County and the 80211 ZIP Code. This area is served by the Denver County 1 attendance zone.
Condo Features
Washer/Dryer
Air Conditioning
Dishwasher
High Speed Internet Access
Hardwood Floors
Microwave
Refrigerator
Tub/Shower
Highlights
- High Speed Internet Access
- Washer/Dryer
- Air Conditioning
- Heating
- Ceiling Fans
- Smoke Free
- Cable Ready
- Tub/Shower
Kitchen Features & Appliances
- Dishwasher
- Disposal
- Ice Maker
- Stainless Steel Appliances
- Kitchen
- Microwave
- Oven
- Range
- Refrigerator
- Freezer
- Quartz Countertops
Model Details
- Hardwood Floors
- Tile Floors
- Vinyl Flooring
- High Ceilings
- Large Bedrooms
Fees and Policies
The fees below are based on community-supplied data and may exclude additional fees and utilities.
- Dogs Allowed
-
Fees not specified
-
Weight limit--
-
Pet Limit--
Details
Utilities Included
-
Gas
-
Water
-
Heat
-
Trash Removal
-
Sewer
Property Information
-
Built in 1996
Contact
- Phone Number
- Contact
Though considered an urban community, West Highland has a quaint, welcoming feel with its tree-lined streets, walkable neighborhoods, and cozy homes and apartments that come at an affordable rate. This neighborhood appeals to renters wanting an upbeat part of town, while remaining close to the city. West Highland is a quick four miles northwest of Downtown Denver, and on the way into the city, you’ll pass major attractions like the Downtown Aquarium, Elitch Gardens, and Larimer Square!
There’s something for everyone in Denver’s West Highland with an array of restaurants, bars, grocers, boutiques, and services, mainly situated along 32nd Avenue. From yoga studios and wine stores to book stores and cheese shops, West Highland has it all. Check out Blue Pan Pizza for some Italian specialties, Sassafras American Eatery for a classic Southern breakfast, or the Matador for elevated Mexican dishes.
Learn more about living in West Highland| Colleges & Universities | Distance | ||
|---|---|---|---|
| Colleges & Universities | Distance | ||
| Drive: | 7 min | 2.4 mi | |
| Drive: | 7 min | 2.6 mi | |
| Drive: | 7 min | 2.7 mi | |
| Drive: | 7 min | 2.7 mi |
 The GreatSchools Rating helps parents compare schools within a state based on a variety of school quality indicators and provides a helpful picture of how effectively each school serves all of its students. Ratings are on a scale of 1 (below average) to 10 (above average) and can include test scores, college readiness, academic progress, advanced courses, equity, discipline and attendance data. We also advise parents to visit schools, consider other information on school performance and programs, and consider family needs as part of the school selection process.
The GreatSchools Rating helps parents compare schools within a state based on a variety of school quality indicators and provides a helpful picture of how effectively each school serves all of its students. Ratings are on a scale of 1 (below average) to 10 (above average) and can include test scores, college readiness, academic progress, advanced courses, equity, discipline and attendance data. We also advise parents to visit schools, consider other information on school performance and programs, and consider family needs as part of the school selection process.
View GreatSchools Rating Methodology
Transportation options available in Denver include Union Station Track 12, located 1.8 miles from 3249 W Fairview Pl Unit 110. 3249 W Fairview Pl Unit 110 is near Denver International, located 25.8 miles or 34 minutes away.
| Transit / Subway | Distance | ||
|---|---|---|---|
| Transit / Subway | Distance | ||
| Drive: | 5 min | 1.8 mi | |
|
|
Drive: | 5 min | 2.1 mi |
| Drive: | 6 min | 2.3 mi | |
|
|
Drive: | 7 min | 2.7 mi |
| Drive: | 7 min | 2.7 mi |
| Commuter Rail | Distance | ||
|---|---|---|---|
| Commuter Rail | Distance | ||
|
|
Drive: | 5 min | 2.1 mi |
|
|
Drive: | 5 min | 2.2 mi |
| Drive: | 7 min | 2.8 mi | |
| Drive: | 7 min | 2.8 mi | |
| Drive: | 8 min | 3.4 mi |
| Airports | Distance | ||
|---|---|---|---|
| Airports | Distance | ||
|
Denver International
|
Drive: | 34 min | 25.8 mi |
Time and distance from 3249 W Fairview Pl Unit 110.
| Shopping Centers | Distance | ||
|---|---|---|---|
| Shopping Centers | Distance | ||
| Walk: | 7 min | 0.4 mi | |
| Walk: | 8 min | 0.5 mi | |
| Walk: | 14 min | 0.8 mi |
| Parks and Recreation | Distance | ||
|---|---|---|---|
| Parks and Recreation | Distance | ||
|
Landry's Downtown Aquarium
|
Drive: | 4 min | 1.6 mi |
|
Centennial Gardens
|
Drive: | 5 min | 1.8 mi |
|
Children's Museum of Denver
|
Drive: | 6 min | 1.8 mi |
|
Lower Downtown Historic District (LoDo)
|
Drive: | 6 min | 2.5 mi |
|
Wheat Ridge Active Adult Center
|
Drive: | 7 min | 2.8 mi |
| Hospitals | Distance | ||
|---|---|---|---|
| Hospitals | Distance | ||
| Drive: | 8 min | 3.5 mi | |
| Drive: | 8 min | 3.6 mi | |
| Drive: | 10 min | 4.0 mi |
| Military Bases | Distance | ||
|---|---|---|---|
| Military Bases | Distance | ||
| Drive: | 49 min | 23.2 mi | |
| Drive: | 82 min | 67.0 mi | |
| Drive: | 91 min | 76.7 mi |
- High Speed Internet Access
- Washer/Dryer
- Air Conditioning
- Heating
- Ceiling Fans
- Smoke Free
- Cable Ready
- Tub/Shower
- Dishwasher
- Disposal
- Ice Maker
- Stainless Steel Appliances
- Kitchen
- Microwave
- Oven
- Range
- Refrigerator
- Freezer
- Quartz Countertops
- Hardwood Floors
- Tile Floors
- Vinyl Flooring
- High Ceilings
- Large Bedrooms
- Elevator
- Balcony
- Patio
- Yard
- Dog Park
3249 W Fairview Pl Unit 110 Photos
Applicant has the right to provide the property manager or owner with a Portable Tenant Screening Report (PTSR) that is not more than 30 days old, as defined in § 38-12-902(2.5), Colorado Revised Statutes; and 2) if Applicant provides the property manager or owner with a PTSR, the property manager or owner is prohibited from: a) charging Applicant a rental application fee; or b) charging Applicant a fee for the property manager or owner to access or use the PTSR.
What Are Walk Score®, Transit Score®, and Bike Score® Ratings?
Walk Score® measures the walkability of any address. Transit Score® measures access to public transit. Bike Score® measures the bikeability of any address.
What is a Sound Score Rating?
A Sound Score Rating aggregates noise caused by vehicle traffic, airplane traffic and local sources









