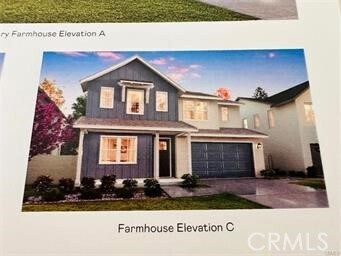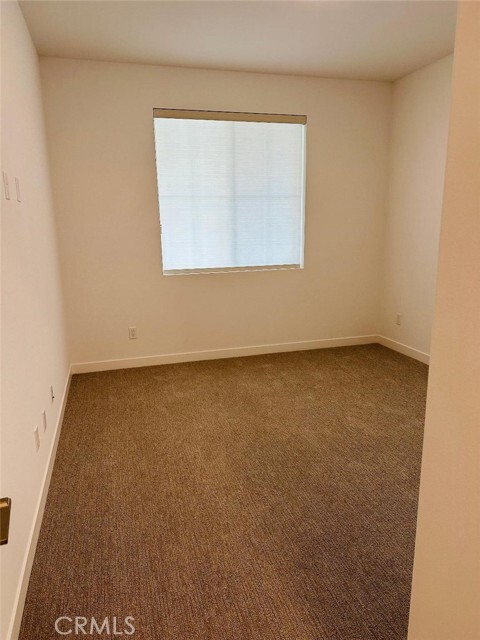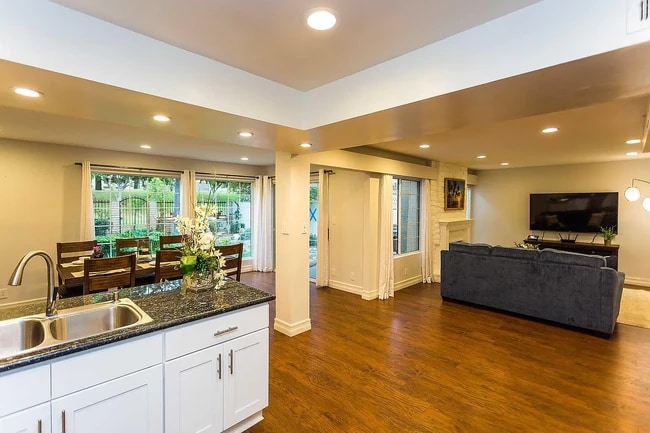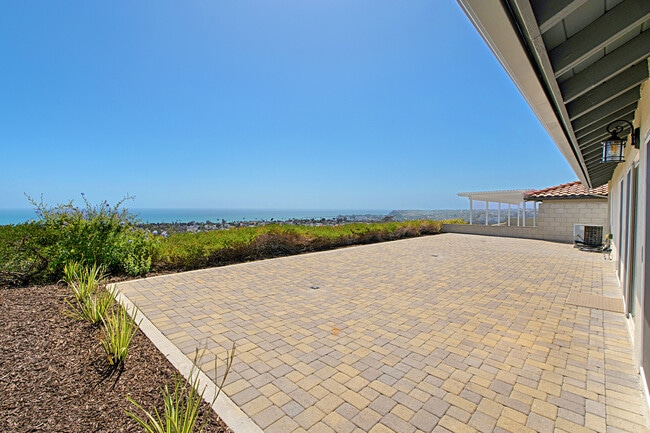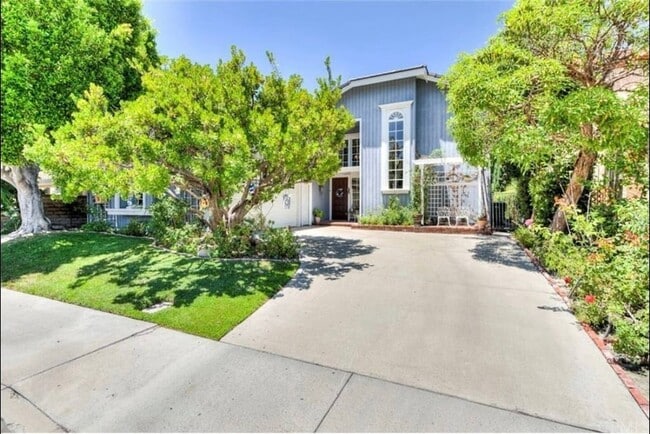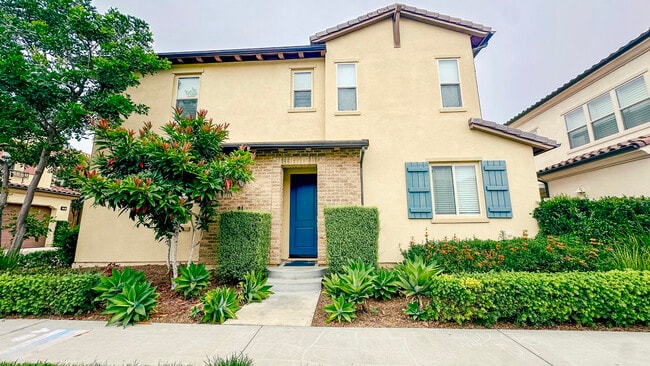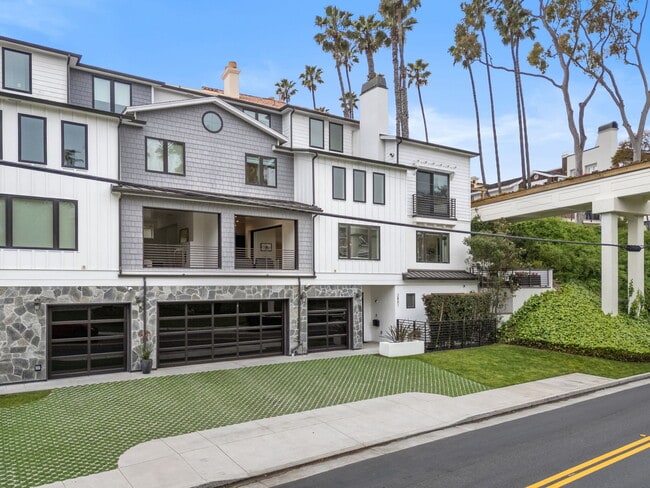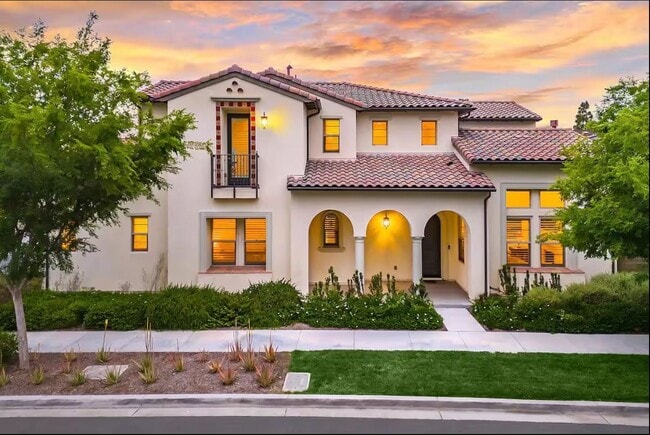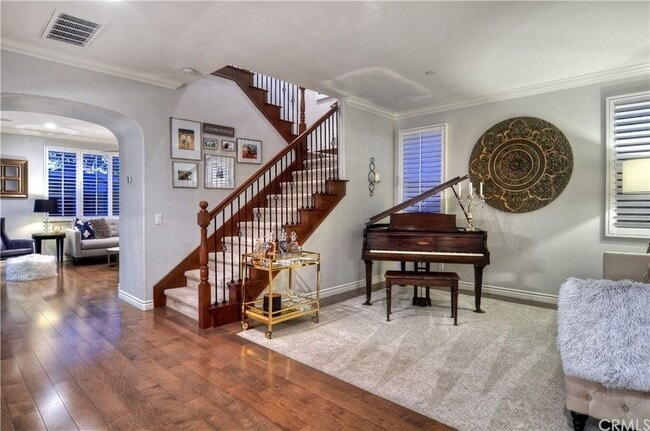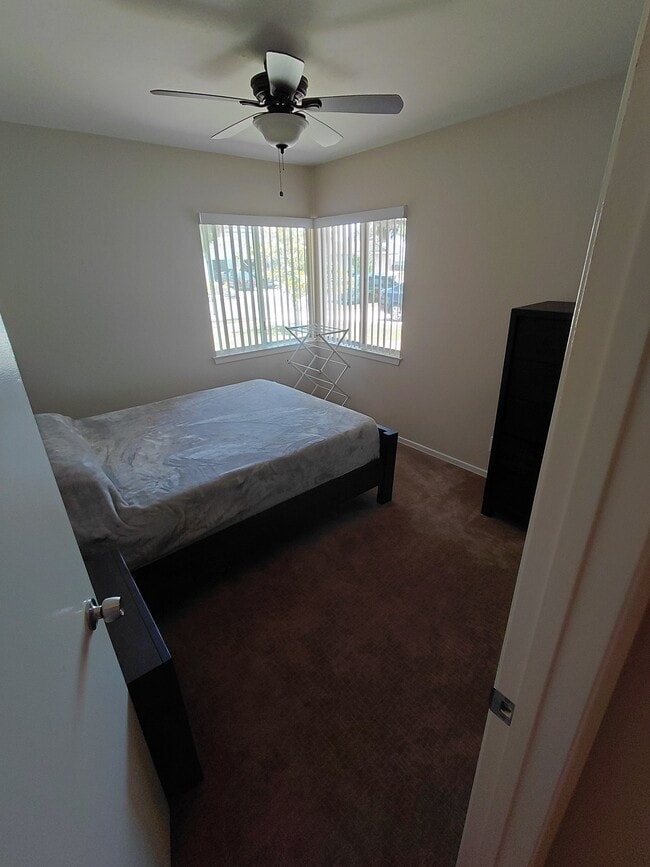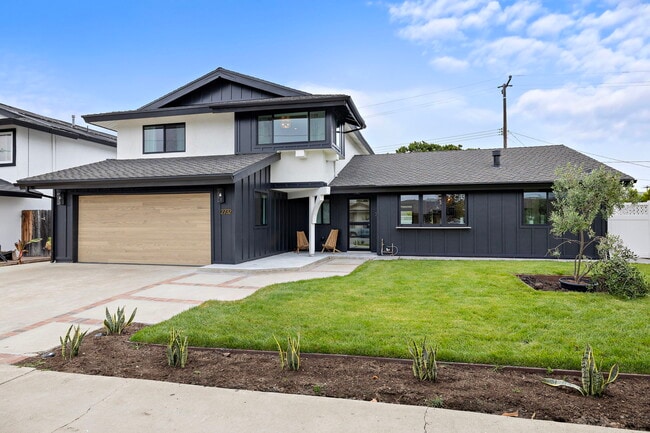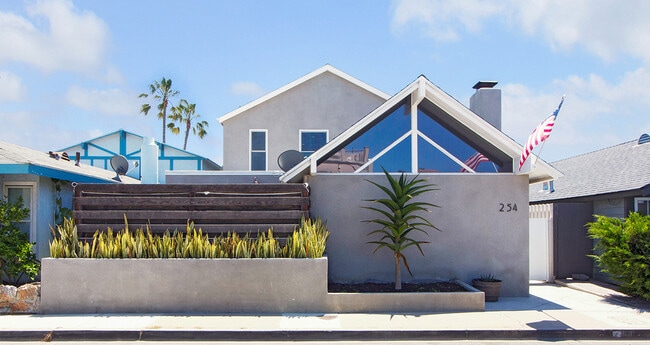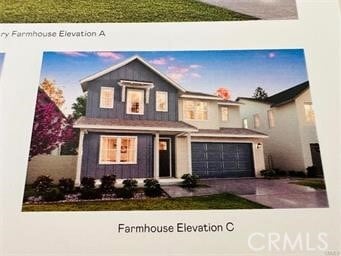32445 Combine Dr
San Juan Capistrano, CA 92675
-
Bedrooms
4
-
Bathrooms
4
-
Square Feet
2,555 sq ft
-
Available
Available Now
Highlights
- Primary Bedroom Suite
- Gated Community
- Mountain View
- Clubhouse
- Wood Flooring
- Main Floor Bedroom

About This Home
This spacious two-story home was designed with family living in mind. On the first level, an open floorplan shared between the living and dining spaces serves as the heart of the home , with sliding glass doors that lead to the California Room. An office and bedroom complete the first floor, while three additional bedrooms -all of are en-suite - can be found upstairs. Caspian is a collection of new single family homes at The Farm. This Residence two has 2555 sq ft 4 beds 4 baths across from the Park and walking distance to the Assocation Pool with magnificent view of the mountains. This home is equipped with solar, tesla back up battery and tankless water heater with recirculating pump & water softener. Bedrooms are all wired for TV and Cat 6 and the thermostat can be controlled from your phone app. The chef in the family will enjoy preparing meals for the family in this gourmet kitchen equipped with Wolf Appliances & Subzero Refrigerator and Quartz Countertop Island. Also, Ring security system is available if one wishes to activate. This home has engineered wood, upgraded carpeting & tile flooring thruout the house. Neutral shades adorn all windows. Landscaping will soon follow. The Farm is a new gated community by Lennar in San Juan Capistrano. Fantastic location close to beach, the Mission in San Juan, Schools & restaurants and riding facilities and hiking trails. Enjoy this brand new construction at The Farm by Lennar. MLS# OC25171200
32445 Combine Dr is a house located in Orange County and the 92675 ZIP Code. This area is served by the Capistrano Unified attendance zone.
Home Details
Home Type
Year Built
Accessible Home Design
Bedrooms and Bathrooms
Flooring
Home Security
Interior Spaces
Kitchen
Laundry
Listing and Financial Details
Lot Details
Outdoor Features
Parking
Utilities
Views
Community Details
Amenities
Overview
Pet Policy
Recreation
Security
Fees and Policies
The fees below are based on community-supplied data and may exclude additional fees and utilities.
Pet policies are negotiable.
- Dogs Allowed
-
Fees not specified
- Cats Allowed
-
Fees not specified
- Parking
-
Garage--
-
Other--
Details
Lease Options
-
12 Months
Contact
- Listed by Cynthia Montinola | Harcourts Prime Properties
- Phone Number
- Contact
-
Source
 California Regional Multiple Listing Service
California Regional Multiple Listing Service
- Air Conditioning
- Heating
- Microwave
- Oven
- Range
- Refrigerator
- Hardwood Floors
- Carpet
- Dining Room
- Clubhouse
- Fenced Lot
- Patio
- Spa
- Pool
Whether you enjoy hiking in the mountains, golfing at the country club, or beaching it on the sandy shoreline, San Juan Capistrano is a wonderful place to consider calling home. This Spanish-influenced city holds historical significance for both its residents and visitors, known for the Mission San Juan Capistrano, a Spanish mission from 1775 that’s become a national landmark.
Movie theaters, restaurants, zoos, and community parks keep this city thriving and are just a few of the perks of living in San Juan Capistrano. The city’s Amtrak line, public buses, and proximity to major interstates like I-5 keep commuting simple. Though spacious suburban streets, Spanish-style homes, and luxury apartments among rolling hills sounds grand, there’s even more to see just a few minutes from town.
With coastal cities like Dana Point and Laguna Beach in such close proximity, residents of San Juan Capistrano can enjoy sandy beaches and bustling marinas whenever they please.
Learn more about living in San Juan Capistrano| Colleges & Universities | Distance | ||
|---|---|---|---|
| Colleges & Universities | Distance | ||
| Drive: | 13 min | 6.7 mi | |
| Drive: | 25 min | 17.0 mi | |
| Drive: | 28 min | 18.3 mi | |
| Drive: | 29 min | 19.5 mi |
 The GreatSchools Rating helps parents compare schools within a state based on a variety of school quality indicators and provides a helpful picture of how effectively each school serves all of its students. Ratings are on a scale of 1 (below average) to 10 (above average) and can include test scores, college readiness, academic progress, advanced courses, equity, discipline and attendance data. We also advise parents to visit schools, consider other information on school performance and programs, and consider family needs as part of the school selection process.
The GreatSchools Rating helps parents compare schools within a state based on a variety of school quality indicators and provides a helpful picture of how effectively each school serves all of its students. Ratings are on a scale of 1 (below average) to 10 (above average) and can include test scores, college readiness, academic progress, advanced courses, equity, discipline and attendance data. We also advise parents to visit schools, consider other information on school performance and programs, and consider family needs as part of the school selection process.
View GreatSchools Rating Methodology
Data provided by GreatSchools.org © 2025. All rights reserved.
You May Also Like
Similar Rentals Nearby
What Are Walk Score®, Transit Score®, and Bike Score® Ratings?
Walk Score® measures the walkability of any address. Transit Score® measures access to public transit. Bike Score® measures the bikeability of any address.
What is a Sound Score Rating?
A Sound Score Rating aggregates noise caused by vehicle traffic, airplane traffic and local sources
