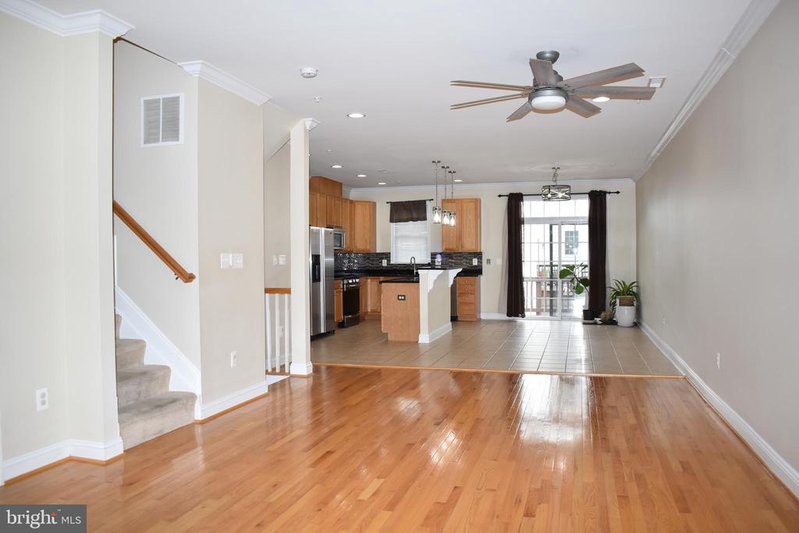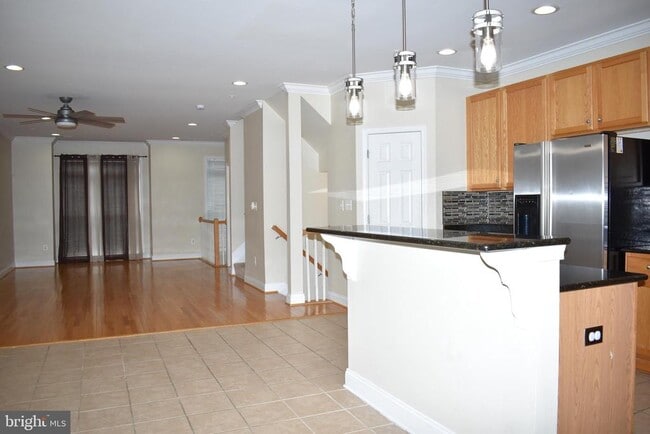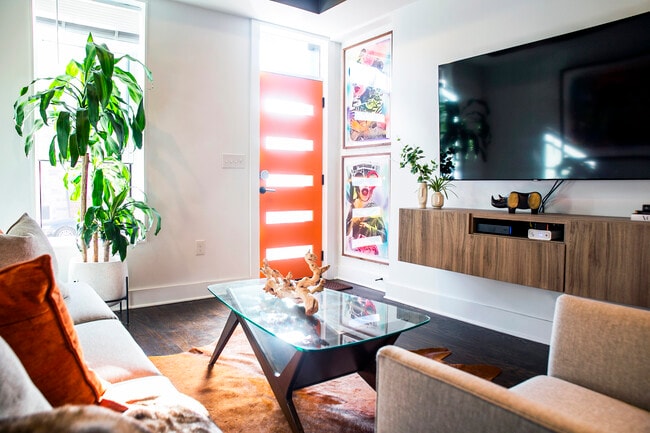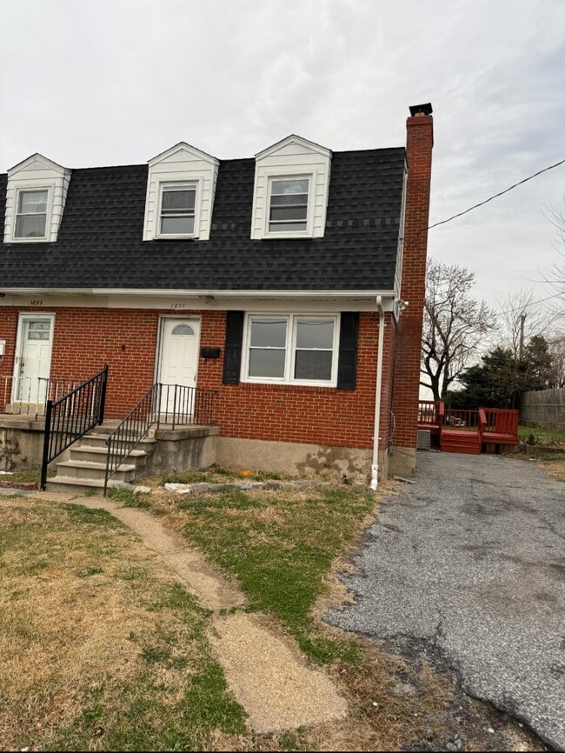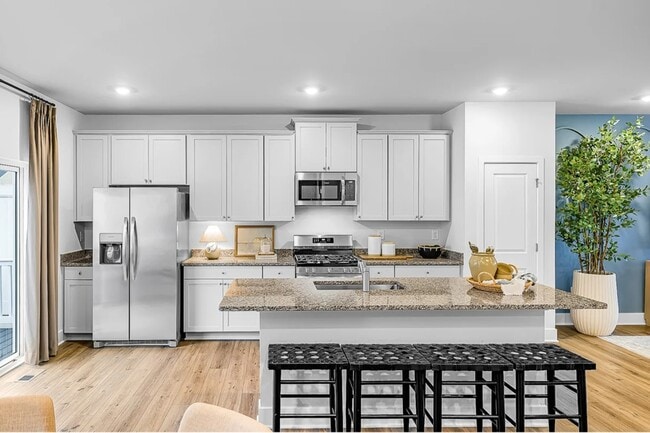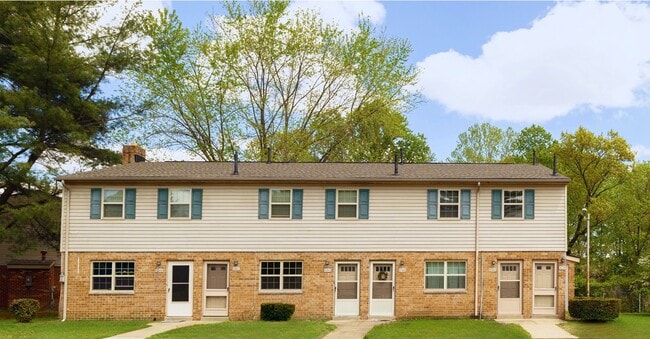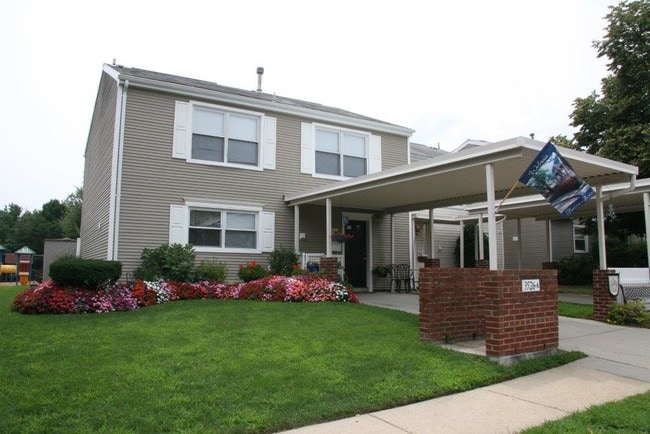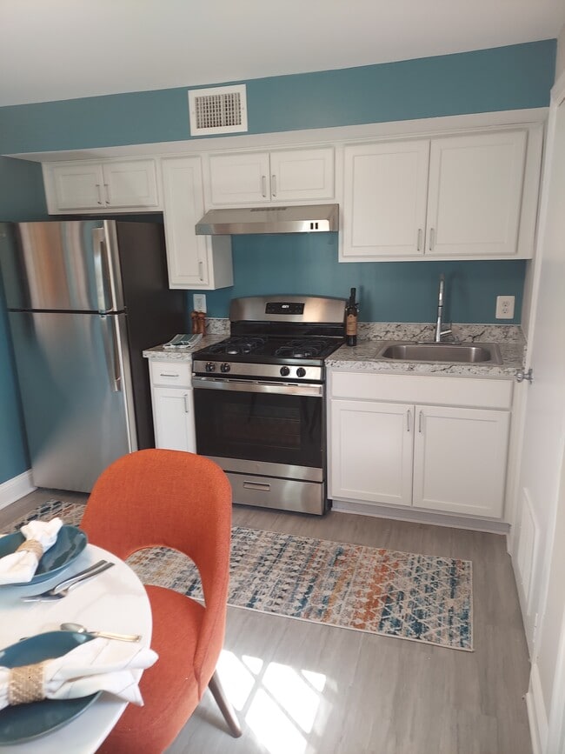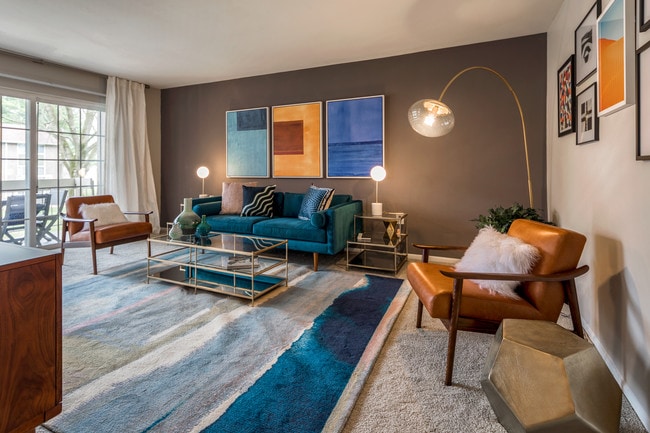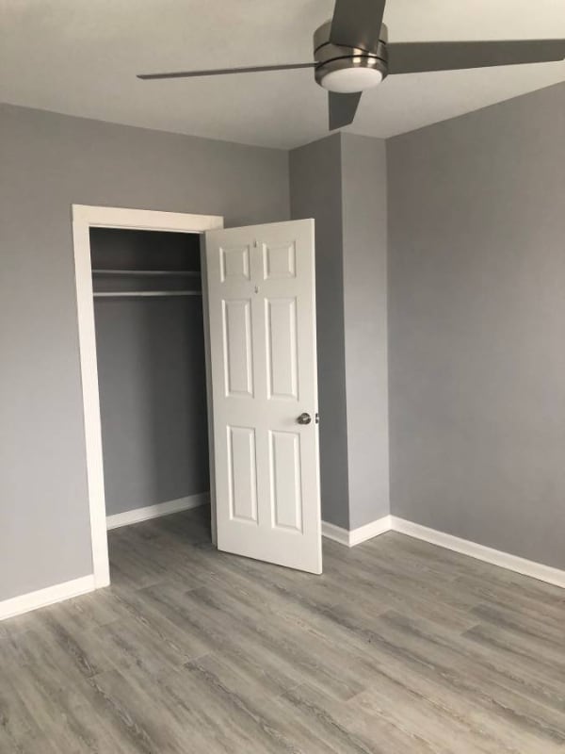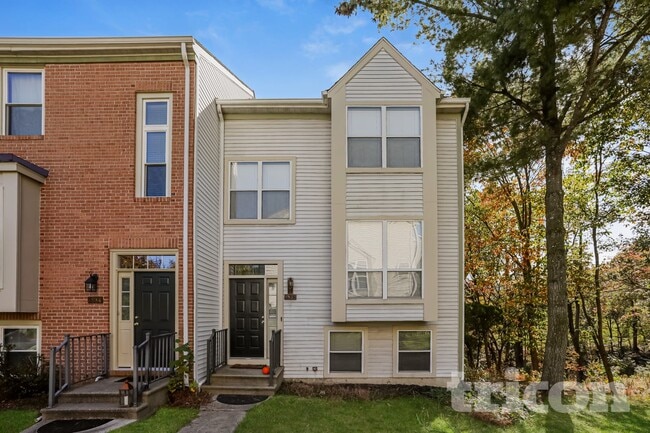324 Scott St
Baltimore, MD 21230
-
Bedrooms
4
-
Bathrooms
2.5
-
Square Feet
--
-
Available
Available Now
Highlights
- Fireplace
- Basement

About This Home
Discover the epitome of urban living in this almost-new, four-level brick townhome that seamlessly blends modern luxury with a prime central location. Boasting an attached two-car garage, this residence is designed for both comfort and style. The expansive primary suite features a lavish ensuite with Gas Fireplace, jetted tub, a generous walk-in closet, and two additional wall closets, complete with double sinks for added convenience.Culinary enthusiasts will adore the gourmet kitchen, highlighted by stunning granite islands and countertops, complemented by elegant 42 oak cabinetry and top-of-the-line appliances. Throughout the home, real hardwood floors exude warmth, while soaring 9-foot ceilings create an airy ambiance.Ascend to the fourth-level loft/bedroom, where versatility meets breathtaking views, all within a stone's throw of both Ravens and Oriole stadiums, the vibrant Horseshoe Casino, and the dazzling Inner Harbor fireworks. With a brand-new HVAC system installed in 2024, this townhome is not just a place to live, but a lifestyle waiting to be embraced. Secure your lease today for a minimum of one year and elevate your everyday experience!"
324 Scott St is a townhome located in Baltimore City County and the 21230 ZIP Code. This area is served by the Baltimore City Public Schools attendance zone.
Townhome Features
- Fireplace
- Dishwasher
- Basement
Contact
- Listed by Donnell Spivey Sr. | EXIT Spivey Professional Realty Co.
- Phone Number
- Contact
-
Source
 Bright MLS, Inc.
Bright MLS, Inc.
- Fireplace
- Dishwasher
- Basement
Locally known as Pigtown, Washington Village combines history with strong civic pride to create a friendly neighborhood less than 10 minutes from downtown Baltimore. Washington Village's proximity to I-95 and the Baltimore–Washington Parkway gives easy access to both Baltimore and Washington, D.C.
Washington Village's main street, Washington Boulevard, consists of several blocks of locally-owned restaurants and shops. Many cozy homes for rent fill the narrow streets surrounding the business district, putting dwellers in easy walking distance. Locals congregate here to participate in annual events designed to bring the community together. Snack on food and watch the pigs race during the Pigtown Festival in October. Admire the decorations during the Holidays on the Boulevard event in December.
On the western edge of Washington Village lies Carroll Park, Baltimore's third oldest park.
Learn more about living in Washington Village| Colleges & Universities | Distance | ||
|---|---|---|---|
| Colleges & Universities | Distance | ||
| Walk: | 9 min | 0.5 mi | |
| Drive: | 5 min | 1.7 mi | |
| Drive: | 5 min | 1.9 mi | |
| Drive: | 5 min | 2.1 mi |
 The GreatSchools Rating helps parents compare schools within a state based on a variety of school quality indicators and provides a helpful picture of how effectively each school serves all of its students. Ratings are on a scale of 1 (below average) to 10 (above average) and can include test scores, college readiness, academic progress, advanced courses, equity, discipline and attendance data. We also advise parents to visit schools, consider other information on school performance and programs, and consider family needs as part of the school selection process.
The GreatSchools Rating helps parents compare schools within a state based on a variety of school quality indicators and provides a helpful picture of how effectively each school serves all of its students. Ratings are on a scale of 1 (below average) to 10 (above average) and can include test scores, college readiness, academic progress, advanced courses, equity, discipline and attendance data. We also advise parents to visit schools, consider other information on school performance and programs, and consider family needs as part of the school selection process.
View GreatSchools Rating Methodology
Data provided by GreatSchools.org © 2026. All rights reserved.
Transportation options available in Baltimore include Convention Center, located 0.6 mile from 324 Scott St. 324 Scott St is near Baltimore/Washington International Thurgood Marshall, located 9.6 miles or 16 minutes away.
| Transit / Subway | Distance | ||
|---|---|---|---|
| Transit / Subway | Distance | ||
|
|
Walk: | 12 min | 0.6 mi |
|
|
Walk: | 13 min | 0.7 mi |
|
|
Walk: | 15 min | 0.8 mi |
|
|
Walk: | 17 min | 0.9 mi |
| Walk: | 18 min | 1.0 mi |
| Commuter Rail | Distance | ||
|---|---|---|---|
| Commuter Rail | Distance | ||
|
|
Walk: | 13 min | 0.7 mi |
|
|
Drive: | 6 min | 2.1 mi |
|
|
Drive: | 6 min | 2.2 mi |
|
|
Drive: | 12 min | 4.8 mi |
| Drive: | 13 min | 5.4 mi |
| Airports | Distance | ||
|---|---|---|---|
| Airports | Distance | ||
|
Baltimore/Washington International Thurgood Marshall
|
Drive: | 16 min | 9.6 mi |
Time and distance from 324 Scott St.
| Shopping Centers | Distance | ||
|---|---|---|---|
| Shopping Centers | Distance | ||
| Walk: | 4 min | 0.2 mi | |
| Walk: | 10 min | 0.5 mi | |
| Walk: | 15 min | 0.8 mi |
| Parks and Recreation | Distance | ||
|---|---|---|---|
| Parks and Recreation | Distance | ||
|
B&O Railroad Museum
|
Walk: | 5 min | 0.3 mi |
|
National Aquarium in Baltimore
|
Drive: | 4 min | 1.3 mi |
|
Maryland Science Center
|
Drive: | 5 min | 1.6 mi |
|
Federal Hill Park
|
Drive: | 4 min | 1.6 mi |
|
Port Discovery Children's Museum
|
Drive: | 5 min | 1.6 mi |
| Hospitals | Distance | ||
|---|---|---|---|
| Hospitals | Distance | ||
| Walk: | 10 min | 0.5 mi | |
| Drive: | 4 min | 1.4 mi | |
| Drive: | 5 min | 1.7 mi |
| Military Bases | Distance | ||
|---|---|---|---|
| Military Bases | Distance | ||
| Drive: | 29 min | 17.8 mi |
You May Also Like
Similar Rentals Nearby
What Are Walk Score®, Transit Score®, and Bike Score® Ratings?
Walk Score® measures the walkability of any address. Transit Score® measures access to public transit. Bike Score® measures the bikeability of any address.
What is a Sound Score Rating?
A Sound Score Rating aggregates noise caused by vehicle traffic, airplane traffic and local sources
