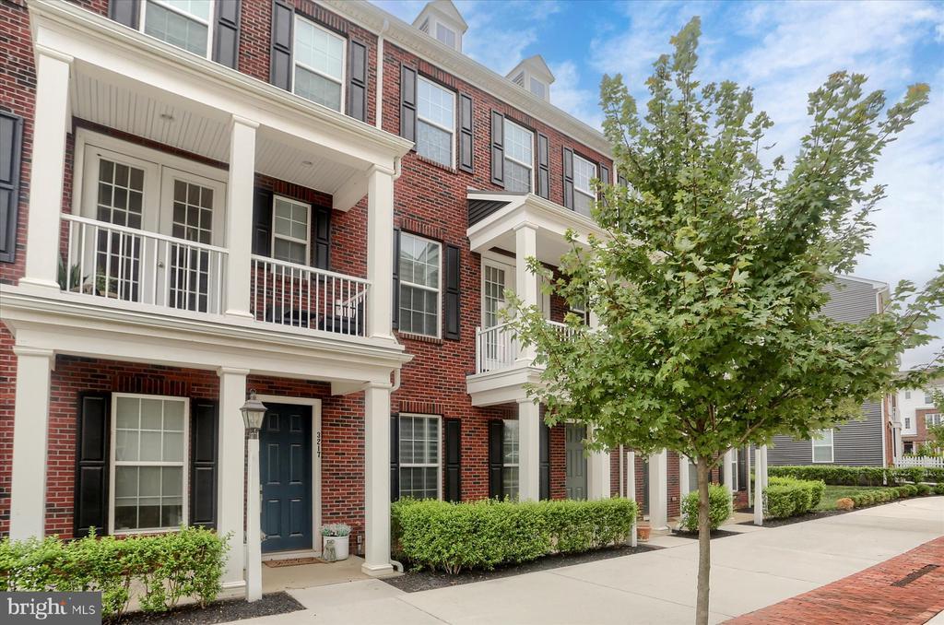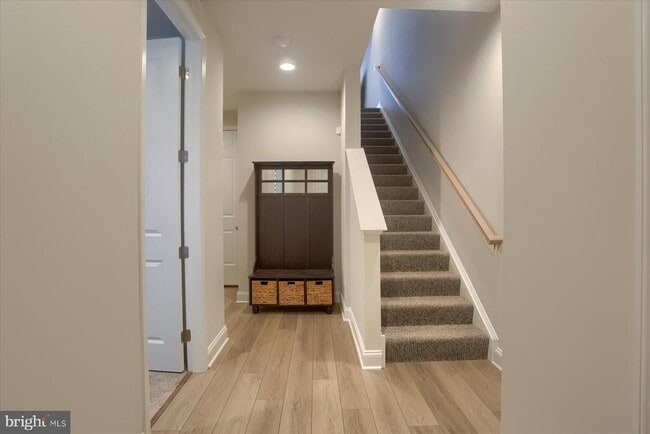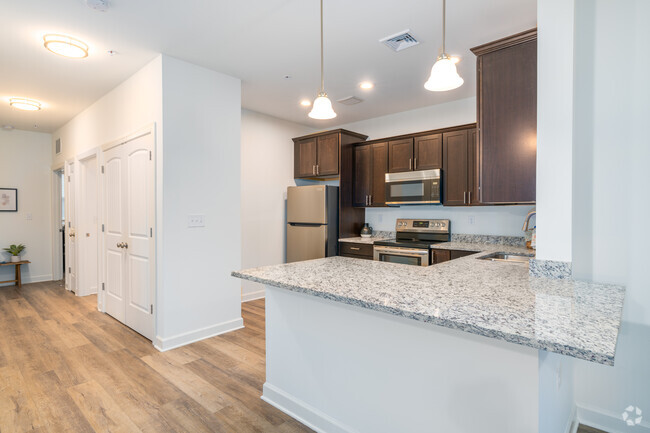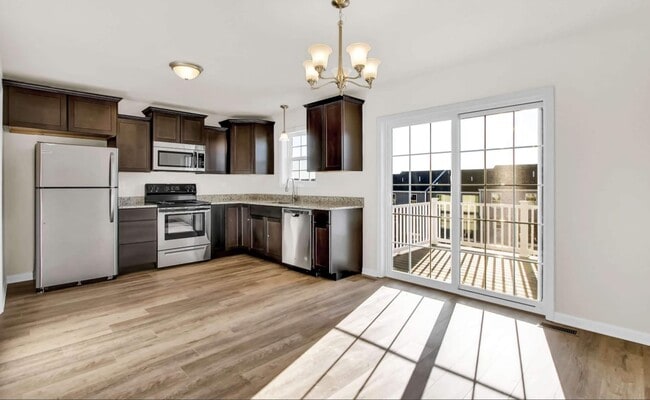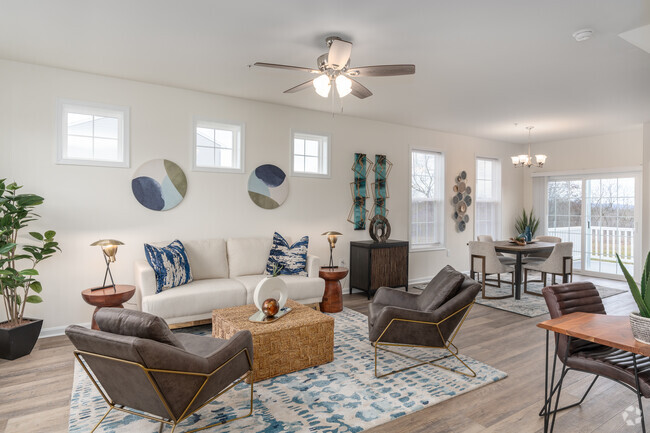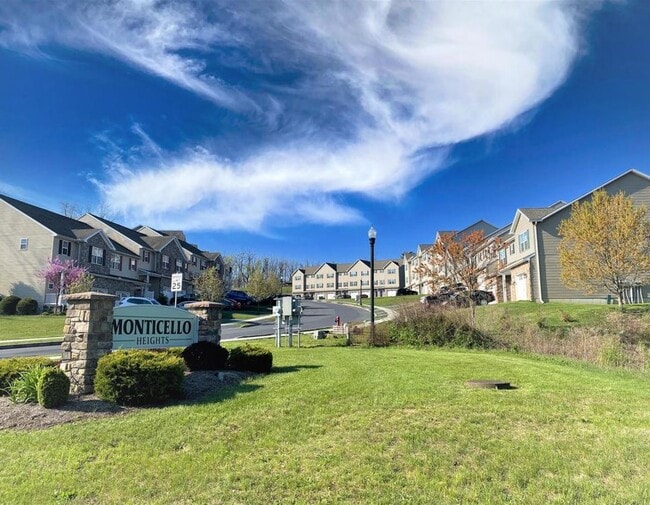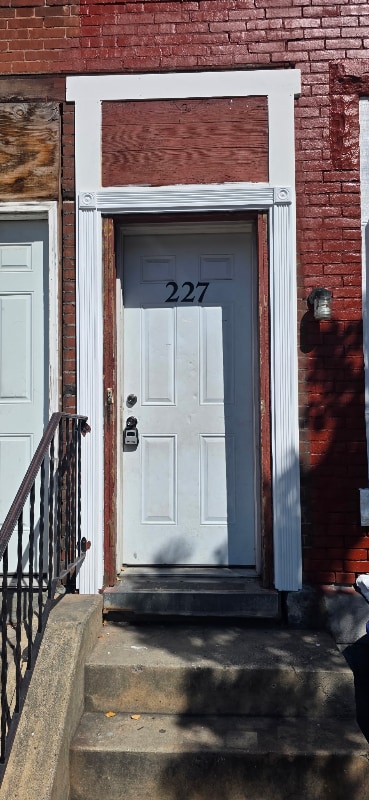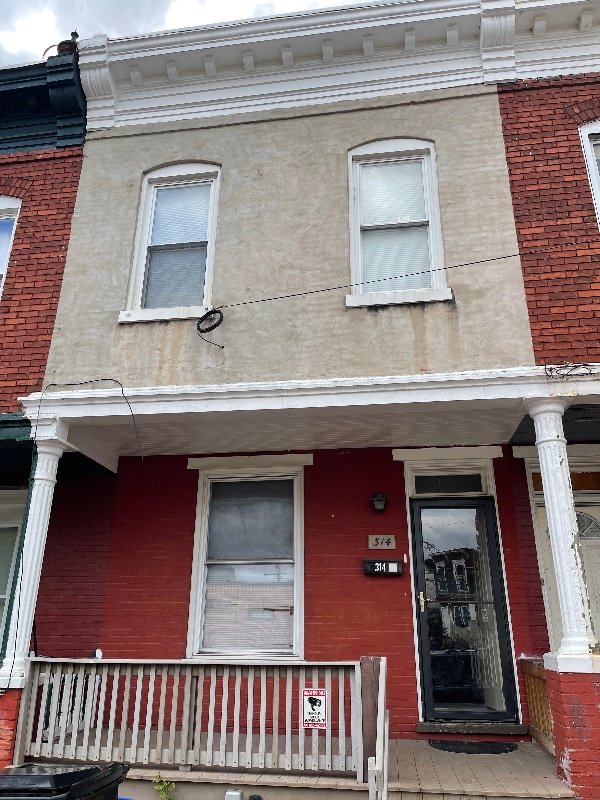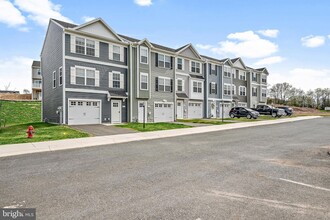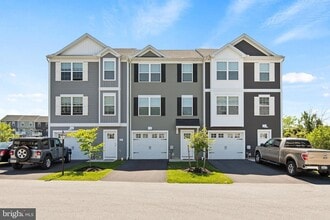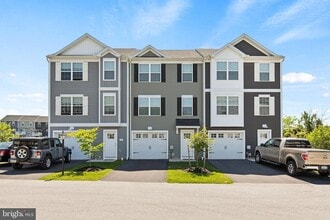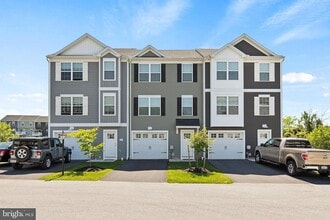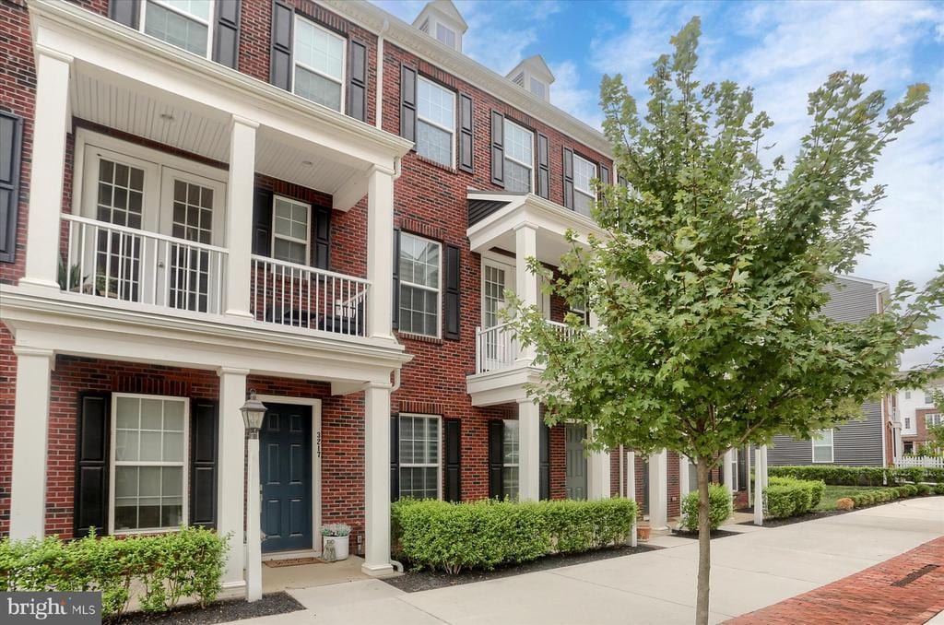3219 Wayland Rd
Mechanicsburg, PA 17055
-
Bedrooms
4
-
Bathrooms
3.5
-
Square Feet
2,216 sq ft
-
Available
Available Now
Highlights
- Fitness Center
- Gourmet Kitchen
- Open Floorplan
- Contemporary Architecture
- Main Floor Bedroom
- Park or Greenbelt View

About This Home
Discover the charm of this contemporary townhouse nestled in the desirable ARCONA community. Built in 2022, this home boasts 2,216 sq. ft. of meticulously cared for living space. Entering the foyer from the front porch there is the convenience of an entry-level bedroom with full bathroom. Down the hall is access to the oversized 2 car garage and utility closet. The 2nd level features an eat-in center kitchen with a large island, beverage station, granite countertops and stainless steel appliances. A formal dining area provides versatile spaces for meals and celebrations. The great room has a wall of windows to provide an abundance of natural light. The 2nd floor is completed by a half bath and balcony off the dining area. The 9' ceilings and beautiful LVP flooring makes this amazing open concept living. The 3rd floor has a large primary bedroom with walk-in closet and primary bathroom with a double bowl vanity. 2 other spacious bedrooms share a full hall bathroom, there is also the convenience of 3rd floor laundry. Recessed lighting throughout enhances the warm ambiance, making every corner feel welcoming. Community amenities include a refreshing pool, exercise room, and scenic jog/walk paths, ensuring an active lifestyle. Experience the perfect blend of comfort and community in this exceptional home—your new beginning awaits!
3219 Wayland Rd is a townhome located in Cumberland County and the 17055 ZIP Code. This area is served by the West Shore attendance zone.
Home Details
Home Type
Year Built
Accessible Home Design
Bedrooms and Bathrooms
Flooring
Home Design
Home Security
Interior Spaces
Kitchen
Laundry
Listing and Financial Details
Lot Details
Outdoor Features
Parking
Schools
Utilities
Views
Community Details
Amenities
Overview
Pet Policy
Recreation
Contact
- Listed by MELISSA I BATEN | Howard Hanna Company-Camp Hill
- Phone Number
- Contact
-
Source
 Bright MLS, Inc.
Bright MLS, Inc.
- Dishwasher
West Shore/ Mechanicsburg is an expansive area west of the Susquehanna River. The communities are accessible to the capital city by crossing over the river via Interstate 83. The West Shore/ Mechanicsburg area encompasses the communities of Harrisburg’s western suburbs. The area is characterized by easy commutes, modern shopping centers, and peaceful residential avenues featuring a variety of amenity-laden apartment choices. Outdoor recreation abounds throughout this area, from quaint community parks and golf courses to thrilling adventures along the river. Those looking for a cozy place right outside of the hustle and bustle of Harrisburg will fall in love with the West Shore/Mechanicsburg area.
Learn more about living in West Shore/Mechanicsburg| Colleges & Universities | Distance | ||
|---|---|---|---|
| Colleges & Universities | Distance | ||
| Drive: | 14 min | 6.6 mi | |
| Drive: | 21 min | 11.0 mi | |
| Drive: | 26 min | 16.3 mi | |
| Drive: | 28 min | 16.8 mi |
 The GreatSchools Rating helps parents compare schools within a state based on a variety of school quality indicators and provides a helpful picture of how effectively each school serves all of its students. Ratings are on a scale of 1 (below average) to 10 (above average) and can include test scores, college readiness, academic progress, advanced courses, equity, discipline and attendance data. We also advise parents to visit schools, consider other information on school performance and programs, and consider family needs as part of the school selection process.
The GreatSchools Rating helps parents compare schools within a state based on a variety of school quality indicators and provides a helpful picture of how effectively each school serves all of its students. Ratings are on a scale of 1 (below average) to 10 (above average) and can include test scores, college readiness, academic progress, advanced courses, equity, discipline and attendance data. We also advise parents to visit schools, consider other information on school performance and programs, and consider family needs as part of the school selection process.
View GreatSchools Rating Methodology
Data provided by GreatSchools.org © 2025. All rights reserved.
You May Also Like
Similar Rentals Nearby
-
-
-
-
-
-
-
-
-
-
$2,374Townhome for Rent4 Beds | 3 Baths | 1,625 sq ft
What Are Walk Score®, Transit Score®, and Bike Score® Ratings?
Walk Score® measures the walkability of any address. Transit Score® measures access to public transit. Bike Score® measures the bikeability of any address.
What is a Sound Score Rating?
A Sound Score Rating aggregates noise caused by vehicle traffic, airplane traffic and local sources
