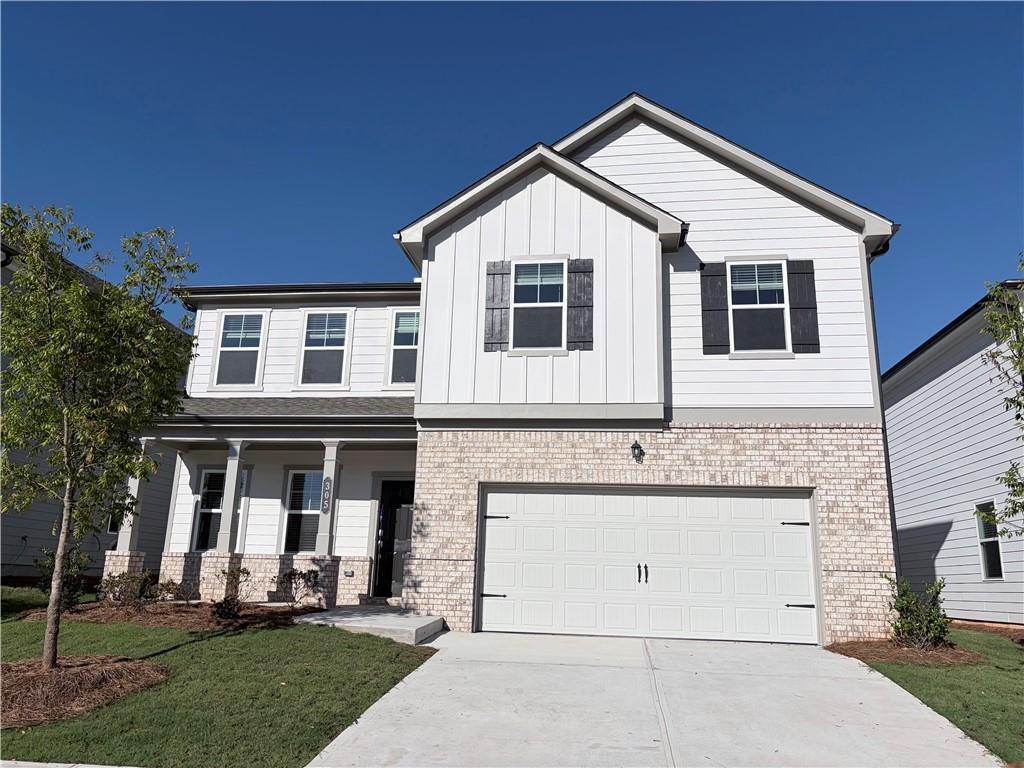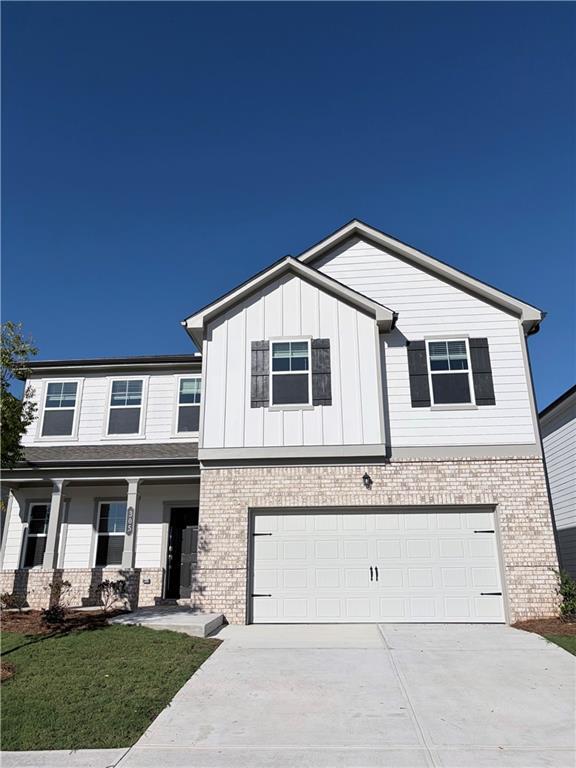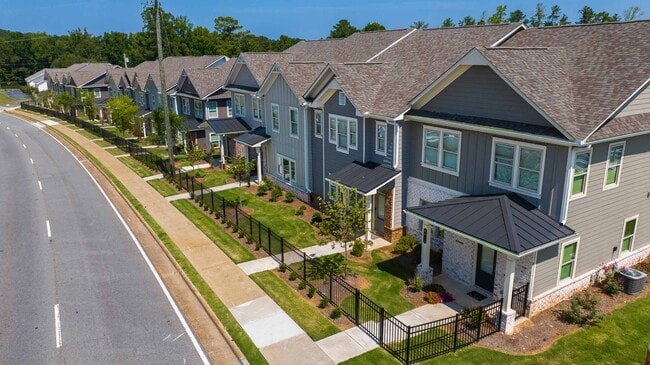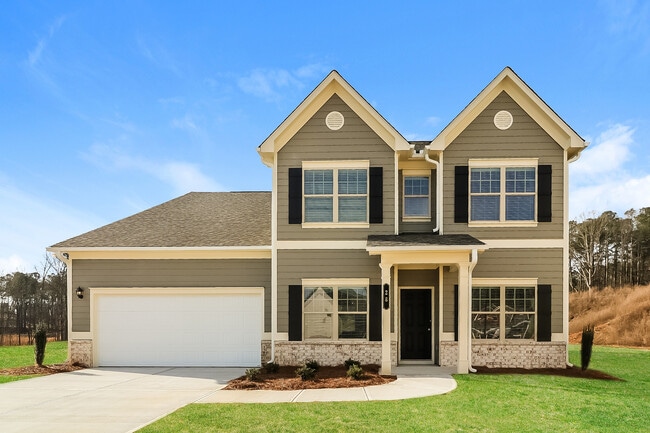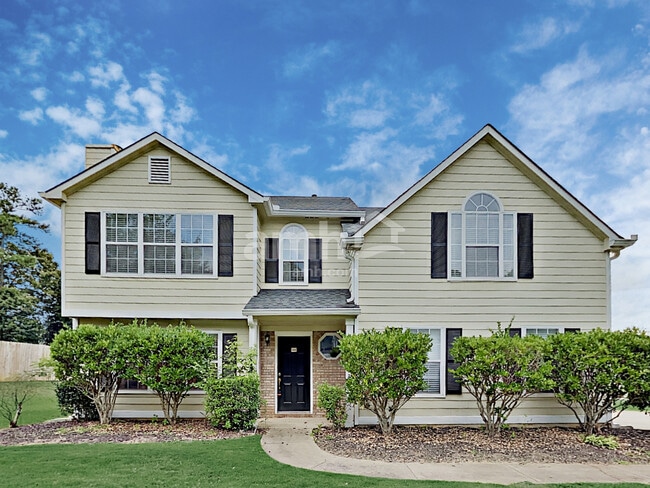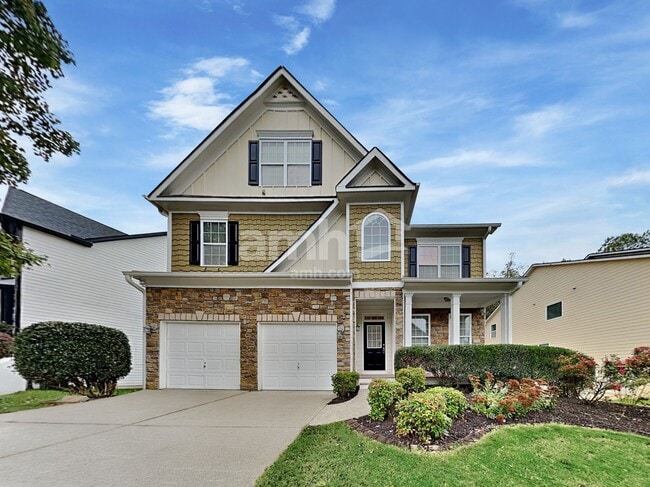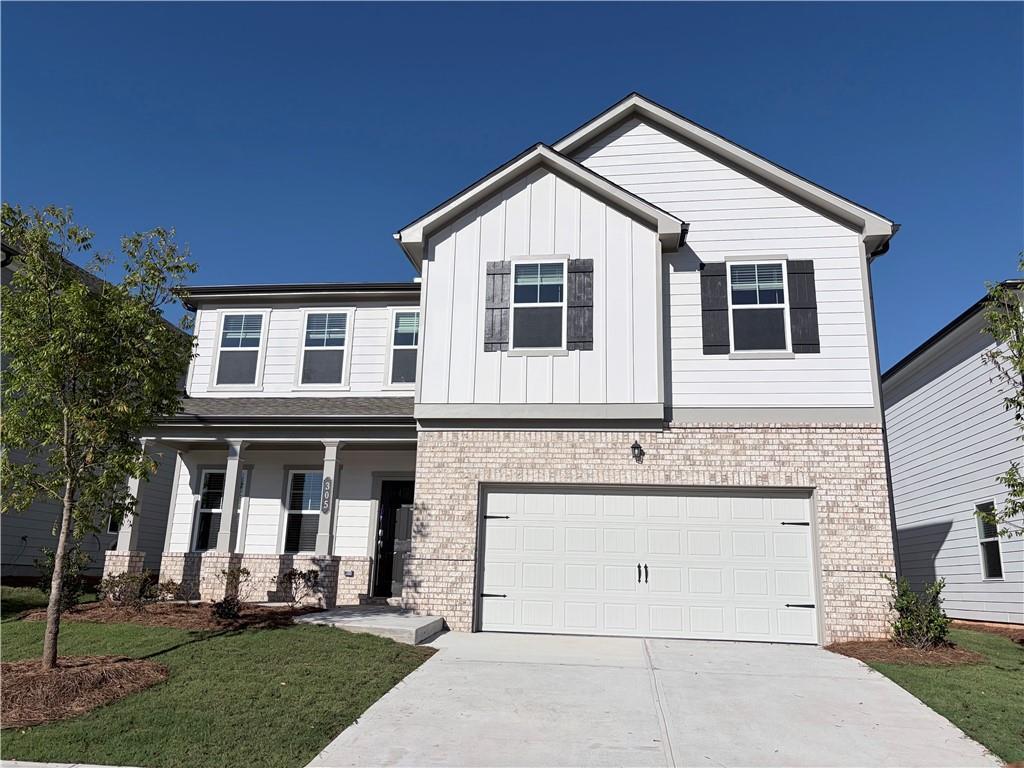305 Daybreak Dr
Acworth, GA 30102
-
Bedrooms
6
-
Bathrooms
4
-
Square Feet
3,008 sq ft
-
Available
Available Now
Highlights
- Open-Concept Dining Room
- Contemporary Architecture
- Oversized primary bedroom
- Bonus Room
- Walk-In Pantry
- White Kitchen Cabinets

About This Home
Be the first to live in this stunning new construction single-family home offering spacious,modern living in a prime Acworth location. This beautifully designed 6-bedroom,4-bathroom home features an open-concept layout with high-end finishes throughout. On the main level,you’ll find a bright and airy living area that flows seamlessly into the gourmet kitchen,complete with all-new stainless steel appliances,a large granite island,elegant white cabinetry,and a generous walk-in pantry. The double sliding glass doors open to a back patio and spacious grassy yard—perfect for entertaining or relaxing outdoors. A formal dining room and a guest bedroom with a full bath complete the main level,offering flexible space for visitors or multigenerational living. Upstairs,enjoy a versatile flex space,ideal for a home office,playroom,or media area. The oversized master suite includes a luxurious en-suite bathroom with double vanities,a glass-enclosed shower,and ample closet space. The second floor also features four additional guest bedrooms and two full bathrooms,offering plenty of room for everyone. Prime location closed to grocery stores,restaurants and parks. Easy access to highway 575 and 75. MLS ID 7656993
305 Daybreak Dr is a house located in Cherokee County and the 30102 ZIP Code. This area is served by the Cherokee County attendance zone.
Home Details
Home Type
Year Built
Bedrooms and Bathrooms
Home Design
Home Security
Interior Spaces
Kitchen
Laundry
Listing and Financial Details
Lot Details
Outdoor Features
Parking
Schools
Utilities
Community Details
Overview
Pet Policy
Fees and Policies
The fees below are based on community-supplied data and may exclude additional fees and utilities.
-
Dogs
-
Allowed
-
-
Cats
-
Allowed
-
Property Fee Disclaimer: Based on community-supplied data and independent market research. Subject to change without notice. May exclude fees for mandatory or optional services and usage-based utilities.
Contact
- Listed by Samantha Ma | OneDoor Inc.
- Phone Number
- Contact
-
Source
 First Multiple Listing Service, Inc.
First Multiple Listing Service, Inc.
- Dishwasher
- Disposal
- Microwave
- Oven
- Range
- Refrigerator
Situated about 30 miles northwest of Downtown Atlanta, the sprawling city of Acworth is a thriving suburban community. With a historic downtown district, small-town feel, and big-city convenience, Acworth has a little something for everyone.
Located in the foothills of the North Georgia Mountains, Acworth boasts scenic views, wooded avenues, and a commendable family-friendly atmosphere. Lovers of food, shopping, and outdoor adventure should look no further. Local restaurants and shops reside around town, giving residents a taste of locally sourced cuisine while maintaining big-city proximity.
Nestled along the banks of Lake Acworth and Allatoona Lake, residents have access to aquatic recreation just outside of their front door. After all, Acworth is known as the Lake City. To pair with living on the lake, residents of Acworth also have access to premier community parks, such as Logan Farm Park and Cauble Park.
Learn more about living in Acworth| Colleges & Universities | Distance | ||
|---|---|---|---|
| Colleges & Universities | Distance | ||
| Drive: | 12 min | 5.8 mi | |
| Drive: | 13 min | 6.2 mi | |
| Drive: | 22 min | 10.9 mi | |
| Drive: | 24 min | 13.3 mi |
 The GreatSchools Rating helps parents compare schools within a state based on a variety of school quality indicators and provides a helpful picture of how effectively each school serves all of its students. Ratings are on a scale of 1 (below average) to 10 (above average) and can include test scores, college readiness, academic progress, advanced courses, equity, discipline and attendance data. We also advise parents to visit schools, consider other information on school performance and programs, and consider family needs as part of the school selection process.
The GreatSchools Rating helps parents compare schools within a state based on a variety of school quality indicators and provides a helpful picture of how effectively each school serves all of its students. Ratings are on a scale of 1 (below average) to 10 (above average) and can include test scores, college readiness, academic progress, advanced courses, equity, discipline and attendance data. We also advise parents to visit schools, consider other information on school performance and programs, and consider family needs as part of the school selection process.
View GreatSchools Rating Methodology
Data provided by GreatSchools.org © 2026. All rights reserved.
You May Also Like
Similar Rentals Nearby
What Are Walk Score®, Transit Score®, and Bike Score® Ratings?
Walk Score® measures the walkability of any address. Transit Score® measures access to public transit. Bike Score® measures the bikeability of any address.
What is a Sound Score Rating?
A Sound Score Rating aggregates noise caused by vehicle traffic, airplane traffic and local sources
