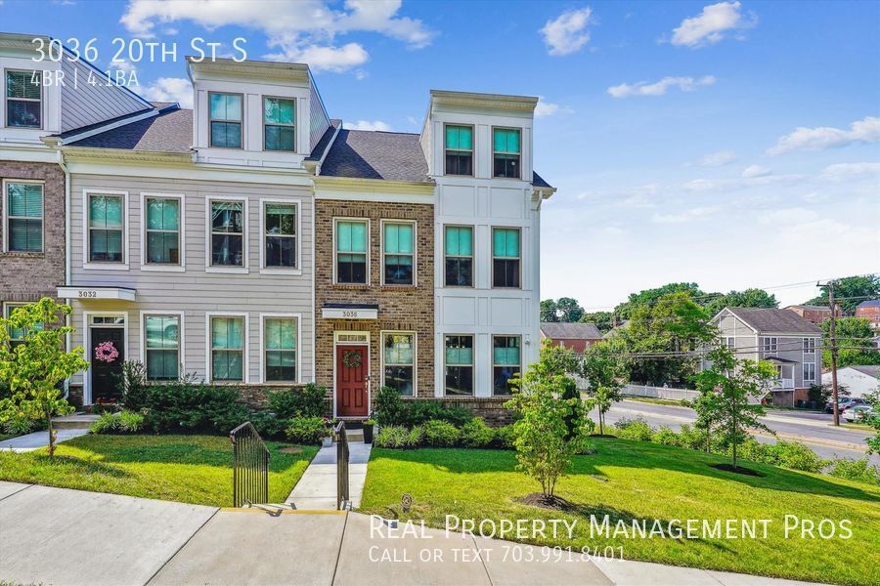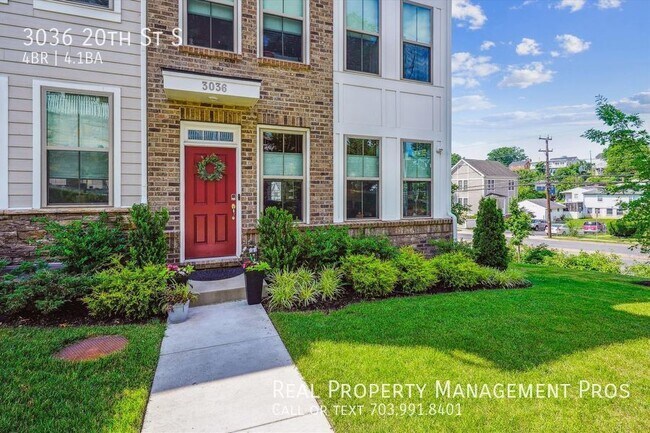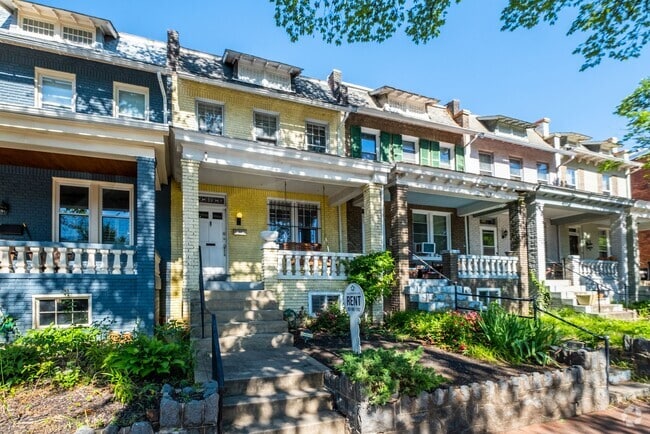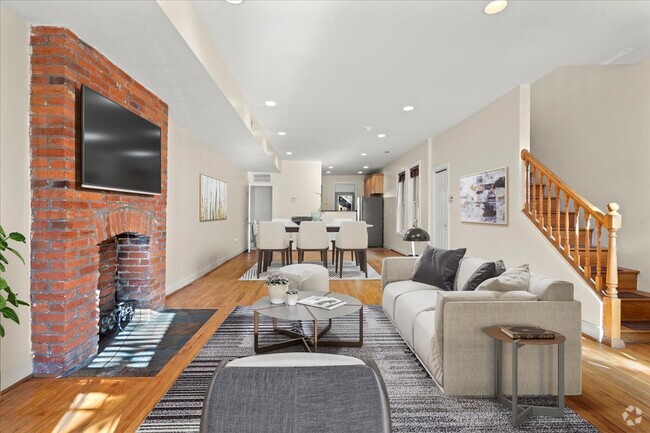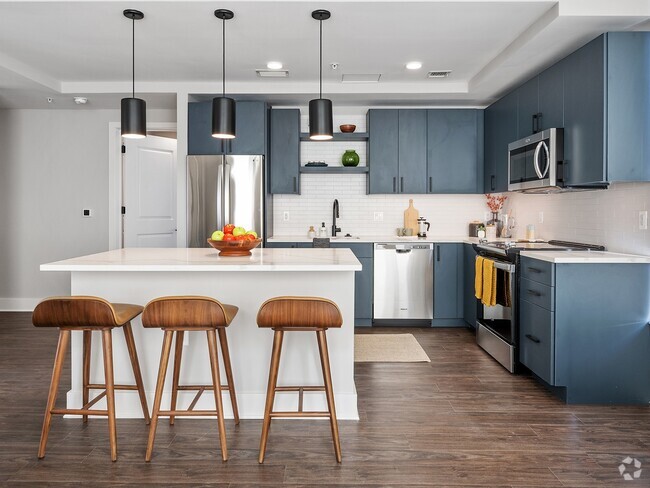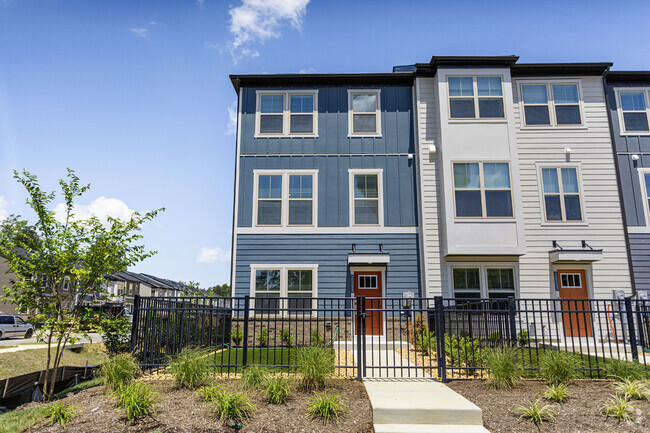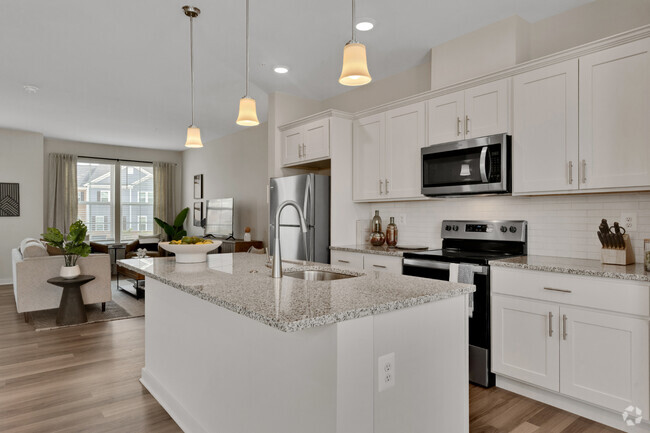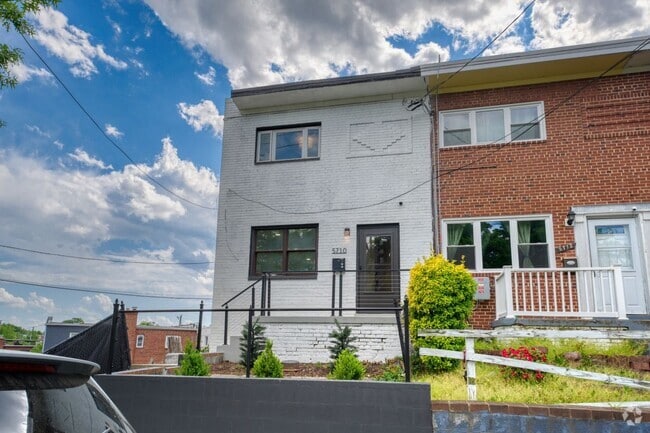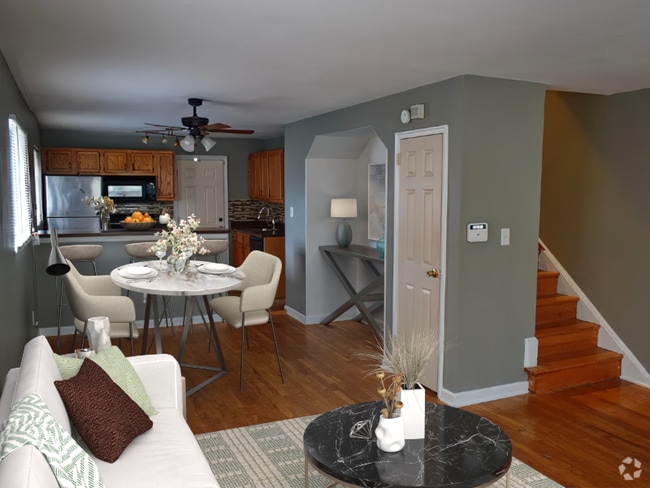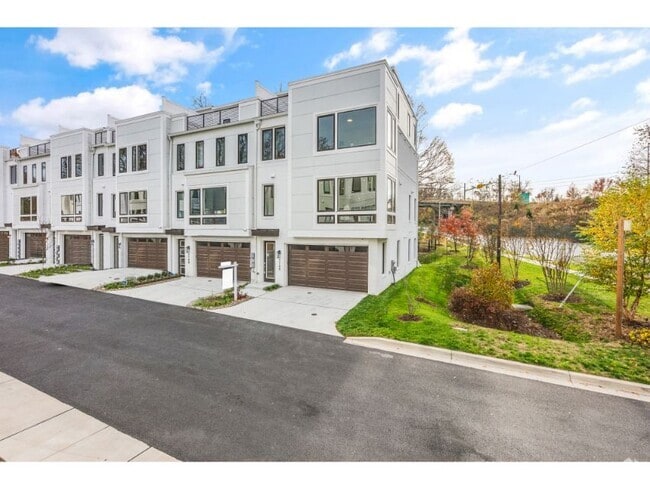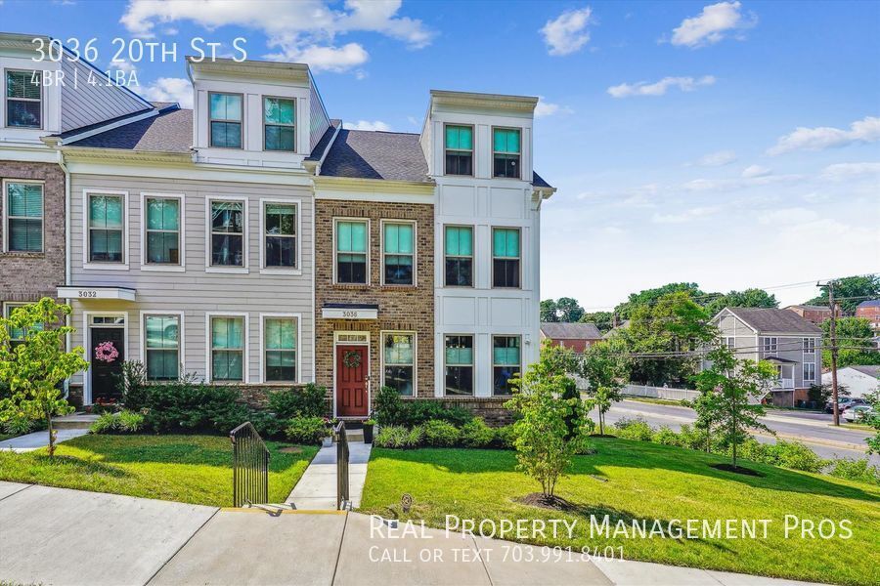3036 20th St S
Arlington, VA 22204

Check Back Soon for Upcoming Availability
| Beds | Baths | Average SF |
|---|---|---|
| 4 Bedrooms 4 Bedrooms 4 Br | 4.5 Baths 4.5 Baths 4.5 Ba | 2,940 SF |
Fees and Policies
The fees below are based on community-supplied data and may exclude additional fees and utilities.
- Dogs Allowed
-
Fees not specified
- Cats Allowed
-
Fees not specified
About This Property
---- SCHEDULE A SHOWING ONLINE AT: ---- Stunning, Sun-Drenched 2022 End of Row Townhouse- Arlington! This bright and beautiful newly constructed townhouse boasts an open concept layout, luxury vinyl flooring, soaring ceilings, high-end finishes, and smart features throughout. Upon entering from your stone front porch, you'll step into the welcoming great room encompassing the entire main level; the formal dining space to the right enjoys garden views through Paladian style windows clad in custom up/down shades. You'll love the kitchens bright stone counters, breakfast bar, gas cooktop, custom cabinetry, and pantry with hidden outlets. The family room at the back of the home includes a built in entertainment center with a 75" Sony flat screen above the gas fireplace with stone surround, Sonance subwoofer, and Sonos surround sound; the system connects to the kitchen and dining built-in speakers. You'll love cooking and entertaining on your trex deck extending the length of the home and the built in gas line! The primary suite is a true retreat; beautiful tree top views, blackout shades, a walk-in closet, and luxurious bath with a double vanity and spa-like step-in shower. The two generously sized guest bedrooms, with blackout shades, share a hall bath; the bedroom level laundry center's fully sized appliances complete the third floor. Up to the loft! The rooftop deck, with gas line and water spigot, is the perfect spot to enjoy the Arlington skyline. Step through the sliding glass doors into the living room to grab a cool drink from the wet bar or catch a game on the 43" TLC. The fourth bedroom, full bath, and mini split heating & cooling make the loft level the ideal in-law or guest suite. The lower level includes a home office, full bath, and a massive two car garage that can serve as a home gym thanks to the two driveway parking spaces. The garage is equipped with smart Z-wave door, full sized overflow refrigerator, utility sink, water spigot, and storage. To top it off, the home comes with a whole house generator; home thermal panel with Z wave for thermostats and light switches; alarm system with interior and exterior cameras; and lawn care is included! Great location by Army Navy County Club walking distance Columbia Pike's shops and bars or local restaurants and movie theater; 5-minute walk to Walter Reed rec center. Just over a mile to Shirlington's retail, restaurants, dog park, and creek-side trails. Fast access to 395, 10 minute drive to Ballston/Rt 66 and 7 minute drive to Pentagon. -------------------------------------------------------- $0 Security Deposit Option for Qualified Residents! See resident brochure or property manager website for more details. -------------------------------------------------------- Resident Benefits Package is Required with ALL lease agreements managed by Real Property Management Pros. The Real Property Management Pros Resident Benefits Package (RBP) delivers savings and convenient, professional services that make taking care of your home second nature. By applying, Applicant agrees to be enrolled and to pay the applicable cost of $45.95/month, payable with rent. Your RBP may include, subject to property mechanicals or other limitations: - Renters Insurance that meets all lease requirements from an A-rated carrier - HVAC air filter delivery directly to your door approximately every 90 days. - Move-in concierge service: one call set up your utility services, cable, and internet services - A resident rewards program that helps you earn rewards for paying your rent on time. - Credit building to help boost your credit score with timely rent payments. - $1M Identity Protection for all adult leaseholders - 24/7 online maintenance reporting - Home buying assistance for when the time is right to buy your “forever” home. - Online portal: Access to your account, documents, communication and payment options. - Vetted vendor network: we find the technicians who are reputable, licensed, and insured. NOTE: The total monthly cost of the Resident Benefits Package is all-inclusive, and no discounts will be given if any element of the package is unavailable due to a lack of HVAC or another limitation at a specific property. See resident brochure or property manager website for more details. -------------------------------------------------------- Pet-Friendly Pet Policy This home is pet-friendly and will accept pets that are at least 1-year old. You will need to complete an online pet profile and pay a non-refundable pet application fee of $20 for the 1st pet and $15 for the 2nd pet. If your pet is approved, you will need to pay a non-refundable pet fee of $350 per pet plus a monthly pet administration fee of $30 per pet. Real Property Management Pros does accept assistant animals per state and federal guidelines. If you have an assistance animal, you must still complete an online animal profile. There is no application fee for this process. Townhouse Trash Removal
3036 20th St S is a townhome located in Arlington County and the 22204 ZIP Code. This area is served by the Arlington County Public Schools attendance zone.
Across the Potomac River from Washington, DC, rests the Nauck neighborhood. The blue and yellow metro lines run along the river and wrap around the south end of the cemetery, while the orange and silver lines enter Arlington from DC just to the north of the cemetery. Commercial communities are built up around these metro stops to the north and south, while the area in between is largely residential.
From Interstate 395 up north to Wilson Boulevard the residential communities of Penrose and Lyon Park provide nice suburbs for those looking to be a bit removed from the hustle and bustle while maintaining access to amenities, albeit by car. Nauck also encompasses the Pentagon and houses many of its employees.
Learn more about living in NauckBelow are rent ranges for similar nearby apartments
| Beds | Average Size | Lowest | Typical | Premium |
|---|---|---|---|---|
| Studio Studio Studio | 481 Sq Ft | $1,530 | $2,076 | $3,989 |
| 1 Bed 1 Bed 1 Bed | 702-704 Sq Ft | $1,600 | $2,490 | $4,428 |
| 2 Beds 2 Beds 2 Beds | 973-977 Sq Ft | $1,750 | $3,335 | $8,448 |
| 3 Beds 3 Beds 3 Beds | 1311-1357 Sq Ft | $1,959 | $3,066 | $4,600 |
| 4 Beds 4 Beds 4 Beds | 1690 Sq Ft | $2,800 | $3,335 | $3,870 |
| Colleges & Universities | Distance | ||
|---|---|---|---|
| Colleges & Universities | Distance | ||
| Drive: | 5 min | 2.1 mi | |
| Drive: | 9 min | 3.5 mi | |
| Drive: | 13 min | 5.2 mi | |
| Drive: | 11 min | 5.5 mi |
 The GreatSchools Rating helps parents compare schools within a state based on a variety of school quality indicators and provides a helpful picture of how effectively each school serves all of its students. Ratings are on a scale of 1 (below average) to 10 (above average) and can include test scores, college readiness, academic progress, advanced courses, equity, discipline and attendance data. We also advise parents to visit schools, consider other information on school performance and programs, and consider family needs as part of the school selection process.
The GreatSchools Rating helps parents compare schools within a state based on a variety of school quality indicators and provides a helpful picture of how effectively each school serves all of its students. Ratings are on a scale of 1 (below average) to 10 (above average) and can include test scores, college readiness, academic progress, advanced courses, equity, discipline and attendance data. We also advise parents to visit schools, consider other information on school performance and programs, and consider family needs as part of the school selection process.
View GreatSchools Rating Methodology
Data provided by GreatSchools.org © 2025. All rights reserved.
Transportation options available in Arlington include Pentagon City, Yellow/Blue Line Track 2 Platform, located 3.1 miles from 3036 20th St S. 3036 20th St S is near Ronald Reagan Washington Ntl, located 3.7 miles or 8 minutes away, and Washington Dulles International, located 24.4 miles or 42 minutes away.
| Transit / Subway | Distance | ||
|---|---|---|---|
| Transit / Subway | Distance | ||
| Drive: | 5 min | 3.1 mi | |
| Drive: | 7 min | 3.3 mi | |
| Drive: | 7 min | 3.5 mi | |
|
|
Drive: | 7 min | 3.6 mi |
| Drive: | 8 min | 3.6 mi |
| Commuter Rail | Distance | ||
|---|---|---|---|
| Commuter Rail | Distance | ||
|
|
Drive: | 7 min | 3.4 mi |
|
|
Drive: | 10 min | 4.4 mi |
|
|
Drive: | 10 min | 4.4 mi |
|
|
Drive: | 10 min | 5.7 mi |
|
|
Drive: | 10 min | 5.7 mi |
| Airports | Distance | ||
|---|---|---|---|
| Airports | Distance | ||
|
Ronald Reagan Washington Ntl
|
Drive: | 8 min | 3.7 mi |
|
Washington Dulles International
|
Drive: | 42 min | 24.4 mi |
Time and distance from 3036 20th St S.
| Shopping Centers | Distance | ||
|---|---|---|---|
| Shopping Centers | Distance | ||
| Walk: | 15 min | 0.8 mi | |
| Walk: | 16 min | 0.9 mi | |
| Walk: | 18 min | 0.9 mi |
| Parks and Recreation | Distance | ||
|---|---|---|---|
| Parks and Recreation | Distance | ||
|
Douglas Park
|
Walk: | 13 min | 0.7 mi |
|
Shirlington Park
|
Walk: | 19 min | 1.0 mi |
|
Lucky Run Park
|
Drive: | 3 min | 1.2 mi |
|
Allie S. Freed Park
|
Drive: | 4 min | 1.6 mi |
|
Four Mile Run Park
|
Drive: | 3 min | 1.7 mi |
| Hospitals | Distance | ||
|---|---|---|---|
| Hospitals | Distance | ||
| Drive: | 9 min | 3.4 mi | |
| Drive: | 7 min | 3.5 mi | |
| Drive: | 10 min | 3.8 mi |
You May Also Like
Similar Rentals Nearby
-
-
-
-
-
-
-
-
-
-
$7,4505 Beds, 4.5 Baths, 3,100 sq ftTownhome for Rent
What Are Walk Score®, Transit Score®, and Bike Score® Ratings?
Walk Score® measures the walkability of any address. Transit Score® measures access to public transit. Bike Score® measures the bikeability of any address.
What is a Sound Score Rating?
A Sound Score Rating aggregates noise caused by vehicle traffic, airplane traffic and local sources
