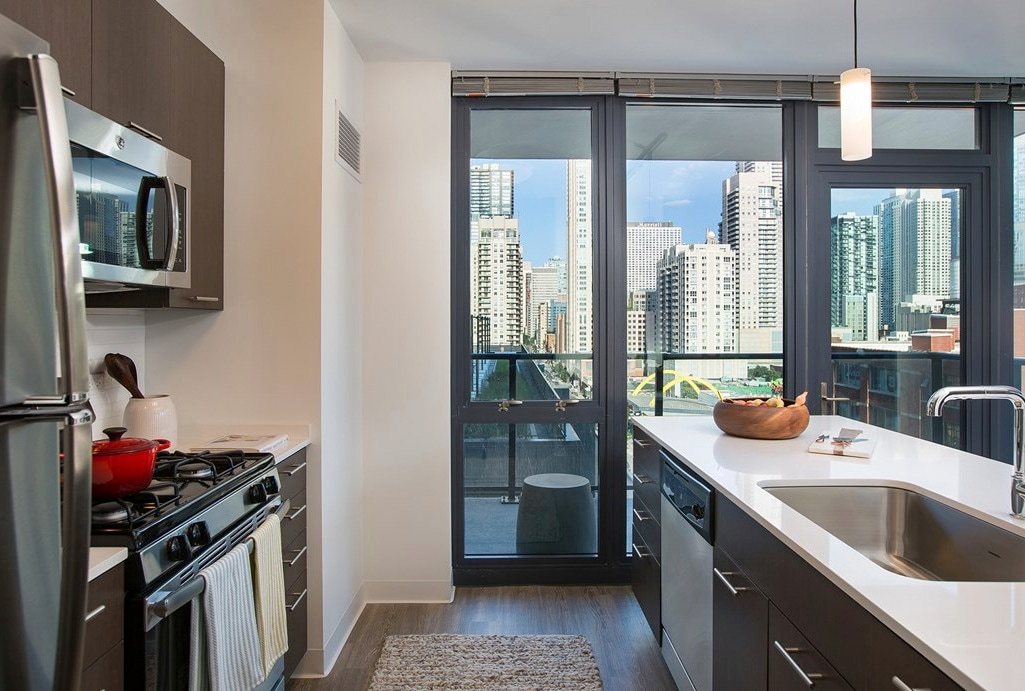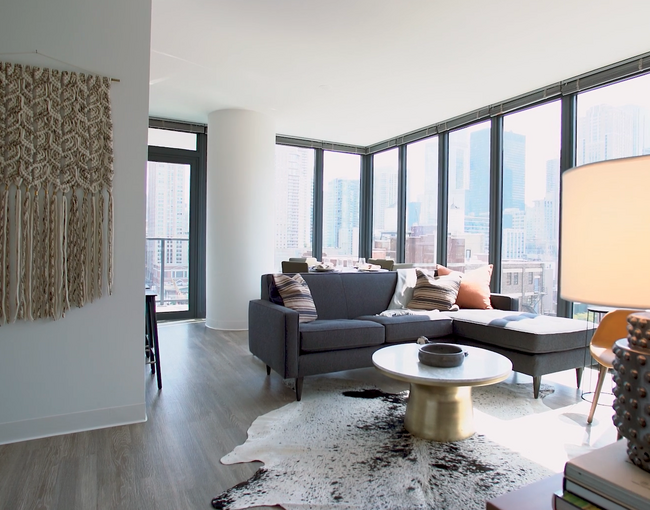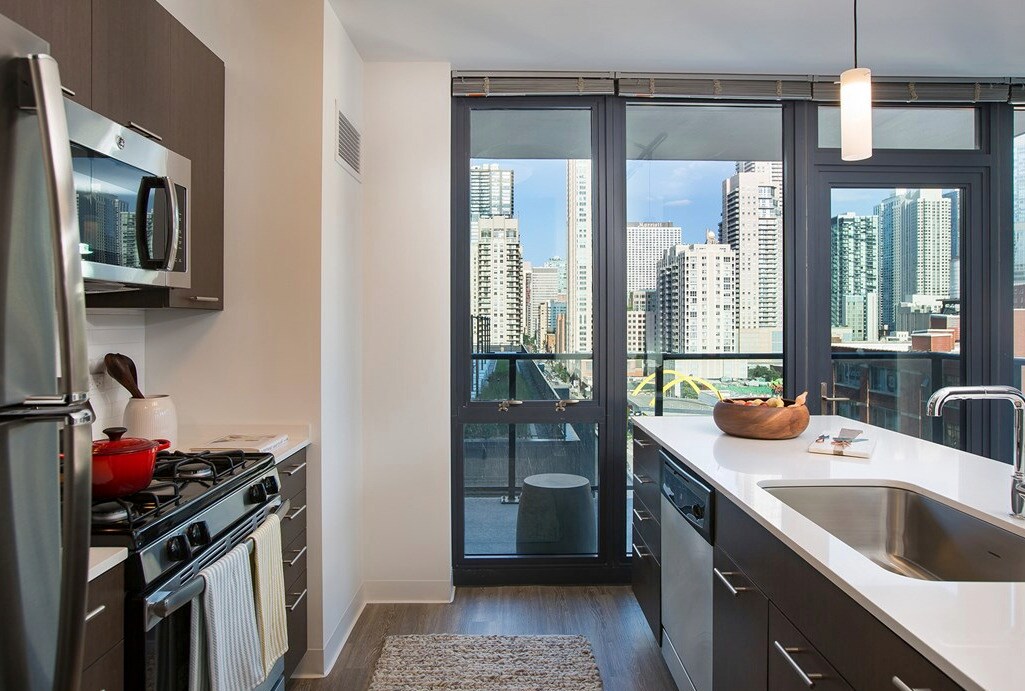303 W Ohio St Unit 1806
Chicago, IL 60654
-
Bedrooms
1
-
Bathrooms
1
-
Square Feet
620 sq ft
-
Available
Available Aug 2
Highlights
- Pets Allowed
- Piscina exterior
- Balcón
- Amueblado
- Patio
- Vestidores

About This Home
Hey I'm Erik! This is a SAMPLE listing (meaning it is not available), intended to show finishes and price similar to properties I represent in the Streeterville, River North, and Gold Coast. I've been an apartment locator for 10 years and I help people relocating to Chicago find and rent an apartment. I only work with reputable managed apartments (no private owner condos), so if you'd like my help just drop me a note with your wants and must haves and I'll send you real time pricing and floor plans, then we tour your favorites. Oh! And the best part, the management company pays me for finding them a qualified tenant so there's never any cost to you. Happy Renting!
303 W Ohio St is a condo located in Cook County and the 60654 ZIP Code. This area is served by the Chicago Public Schools attendance zone.
Condo Features
Lavadora/Secadora
Aire acondicionado
Lavavajillas
Conexiones para lavadora/secadora
Diseño de loft
Acceso a Internet de alta velocidad
Suelos de madera maciza
Vestidores
Highlights
- Acceso a Internet de alta velocidad
- Wifi
- Lavadora/Secadora
- Conexiones para lavadora/secadora
- Aire acondicionado
- Calefacción
- Ventiladores de techo
- Libre de humo
- Preinstalación de cables
- Televisión por satélite
- Sistema de seguridad
- Compactador de basura
- Almacén/trastero
- Tocadores dobles
- Bañera/Ducha
- Chimenea
- Barandillas
- Sonido envolvente
- Intercomunicador
- Sistema de rociadores
- Espejos con marco
- Sistema de aspiradora
- Accesible en sillas de ruedas (habitaciones)
Kitchen Features & Appliances
- Lavavajillas
- Zona de eliminación de desechos
- Máquina de hielo
- Encimeras de granito
- Electrodomésticos de acero inoxidable
- Despensa
- Cocina con isla
- Cocina comedor
- Cocina
- Microondas
- Horno
- Fogón
- Nevera
- Congelador
- Rincón para el desayuno
- Cajón calientaplatos
- Sistema de café
- Agua caliente instantánea
Model Details
- Suelos de madera maciza
- Alfombra
- Suelos de baldosas
- Suelos de vinilo
- Comedor
- Sala familiar
- Sótano
- Recibidor
- Oficina
- Sala de entretenimiento
- Sala de estar
- Ático
- Solárium
- Taller
- Estanterías empotradas
- Moldura para techo
- Techo abovedado
- Ventana mirador
- Vistas
- Lucernarios
- Vestidores
- Armario de ropa blanca
- Amueblado
- Diseño de loft
- Ventanas de doble panel
- Cubiertas de ventanas
- Casa de invitados
- Mueble bar con fregadero
- Dormitorios grandes
Fees and Policies
The fees below are based on community-supplied data and may exclude additional fees and utilities.
- Dogs Allowed
-
Fees not specified
- Cats Allowed
-
Fees not specified
- Parking
-
Garage$250/mo
Details
Utilities Included
-
Water
Lease Options
-
12 meses
Property Information
-
5 units
-
Furnished Units Available
Contact
- Phone Number
- Contact
River North is perhaps the most stylish section of Chicago, and that’s no small accomplishment. This neighborhood features a truly staggering array of art galleries and a cutting-edge design district, making it a magnet for locals who are passionate about the visual arts.
The dining and nightlife scenes are just as diverse and exquisite as the local arts community, with a massive assortment of restaurants, bars, and clubs catering to every taste. The tech sector is well represented here and attracts local professionals, with major companies like Google operating regional headquarters in River North.
The landscape is a treasure trove of architecture, featuring many well-preserved historic buildings well over a century old alongside midcentury masterpieces and ultra-modern skyscrapers. The Magnificent Mile runs along the east side of the neighborhood, and Downtown is right across the river. Residents pay a premium to live here, but most agree it’s well worth the price tag.
Learn more about living in River North| Colleges & Universities | Distance | ||
|---|---|---|---|
| Colleges & Universities | Distance | ||
| Walk: | 7 min | 0.4 mi | |
| Walk: | 8 min | 0.4 mi | |
| Walk: | 10 min | 0.5 mi | |
| Walk: | 15 min | 0.8 mi |
 The GreatSchools Rating helps parents compare schools within a state based on a variety of school quality indicators and provides a helpful picture of how effectively each school serves all of its students. Ratings are on a scale of 1 (below average) to 10 (above average) and can include test scores, college readiness, academic progress, advanced courses, equity, discipline and attendance data. We also advise parents to visit schools, consider other information on school performance and programs, and consider family needs as part of the school selection process.
The GreatSchools Rating helps parents compare schools within a state based on a variety of school quality indicators and provides a helpful picture of how effectively each school serves all of its students. Ratings are on a scale of 1 (below average) to 10 (above average) and can include test scores, college readiness, academic progress, advanced courses, equity, discipline and attendance data. We also advise parents to visit schools, consider other information on school performance and programs, and consider family needs as part of the school selection process.
View GreatSchools Rating Methodology
Data provided by GreatSchools.org © 2025. All rights reserved.
Transportation options available in Chicago include Chicago Avenue Station (Brown, Purple Lines), located 0.2 mile from 303 W Ohio St Unit 1806. 303 W Ohio St Unit 1806 is near Chicago Midway International, located 11.5 miles or 19 minutes away, and Chicago O'Hare International, located 17.1 miles or 27 minutes away.
| Transit / Subway | Distance | ||
|---|---|---|---|
| Transit / Subway | Distance | ||
|
|
Walk: | 4 min | 0.2 mi |
|
|
Walk: | 6 min | 0.3 mi |
|
|
Walk: | 8 min | 0.4 mi |
|
|
Walk: | 13 min | 0.7 mi |
|
|
Walk: | 13 min | 0.7 mi |
| Commuter Rail | Distance | ||
|---|---|---|---|
| Commuter Rail | Distance | ||
|
|
Walk: | 17 min | 0.9 mi |
|
|
Drive: | 3 min | 1.2 mi |
|
|
Drive: | 4 min | 1.3 mi |
|
|
Drive: | 4 min | 1.6 mi |
|
|
Drive: | 4 min | 1.6 mi |
| Airports | Distance | ||
|---|---|---|---|
| Airports | Distance | ||
|
Chicago Midway International
|
Drive: | 19 min | 11.5 mi |
|
Chicago O'Hare International
|
Drive: | 27 min | 17.1 mi |
Time and distance from 303 W Ohio St Unit 1806.
| Shopping Centers | Distance | ||
|---|---|---|---|
| Shopping Centers | Distance | ||
| Walk: | 11 min | 0.6 mi | |
| Walk: | 14 min | 0.8 mi | |
| Walk: | 17 min | 0.9 mi |
| Parks and Recreation | Distance | ||
|---|---|---|---|
| Parks and Recreation | Distance | ||
|
Alliance for the Great Lakes
|
Walk: | 20 min | 1.0 mi |
|
Openlands
|
Walk: | 21 min | 1.1 mi |
|
Lake Shore Park
|
Drive: | 2 min | 1.2 mi |
|
Millennium Park
|
Drive: | 3 min | 1.2 mi |
|
Grant Park
|
Drive: | 4 min | 1.8 mi |
| Hospitals | Distance | ||
|---|---|---|---|
| Hospitals | Distance | ||
| Walk: | 17 min | 0.9 mi | |
| Walk: | 19 min | 1.0 mi | |
| Drive: | 6 min | 2.6 mi |
| Military Bases | Distance | ||
|---|---|---|---|
| Military Bases | Distance | ||
| Drive: | 35 min | 24.8 mi |
- Acceso a Internet de alta velocidad
- Wifi
- Lavadora/Secadora
- Conexiones para lavadora/secadora
- Aire acondicionado
- Calefacción
- Ventiladores de techo
- Libre de humo
- Preinstalación de cables
- Televisión por satélite
- Sistema de seguridad
- Compactador de basura
- Almacén/trastero
- Tocadores dobles
- Bañera/Ducha
- Chimenea
- Barandillas
- Sonido envolvente
- Intercomunicador
- Sistema de rociadores
- Espejos con marco
- Sistema de aspiradora
- Accesible en sillas de ruedas (habitaciones)
- Lavavajillas
- Zona de eliminación de desechos
- Máquina de hielo
- Encimeras de granito
- Electrodomésticos de acero inoxidable
- Despensa
- Cocina con isla
- Cocina comedor
- Cocina
- Microondas
- Horno
- Fogón
- Nevera
- Congelador
- Rincón para el desayuno
- Cajón calientaplatos
- Sistema de café
- Agua caliente instantánea
- Suelos de madera maciza
- Alfombra
- Suelos de baldosas
- Suelos de vinilo
- Comedor
- Sala familiar
- Sótano
- Recibidor
- Oficina
- Sala de entretenimiento
- Sala de estar
- Ático
- Solárium
- Taller
- Estanterías empotradas
- Moldura para techo
- Techo abovedado
- Ventana mirador
- Vistas
- Lucernarios
- Vestidores
- Armario de ropa blanca
- Amueblado
- Diseño de loft
- Ventanas de doble panel
- Cubiertas de ventanas
- Casa de invitados
- Mueble bar con fregadero
- Dormitorios grandes
- Acceso de minusválidos
- Almacén/trastero
- Comunidad cerrada
- Balcón
- Patio
- Porche
- Cubierta
- Patio
- Césped
- Parrilla
- Con jardín
- Invernadero
- Muelle
- Gimnasio
- Piscina exterior
303 W Ohio St Unit 1806 Photos
What Are Walk Score®, Transit Score®, and Bike Score® Ratings?
Walk Score® measures the walkability of any address. Transit Score® measures access to public transit. Bike Score® measures the bikeability of any address.
What is a Sound Score Rating?
A Sound Score Rating aggregates noise caused by vehicle traffic, airplane traffic and local sources







