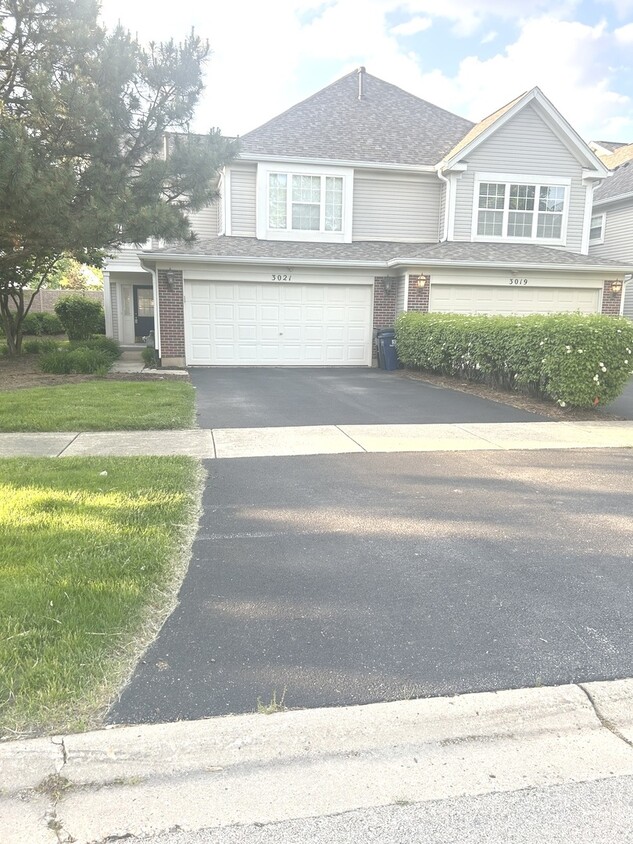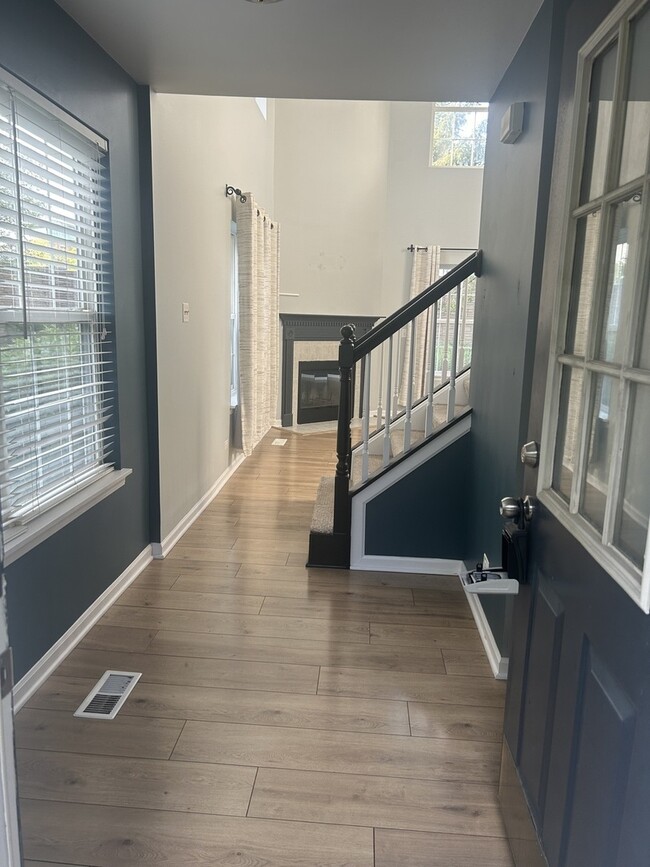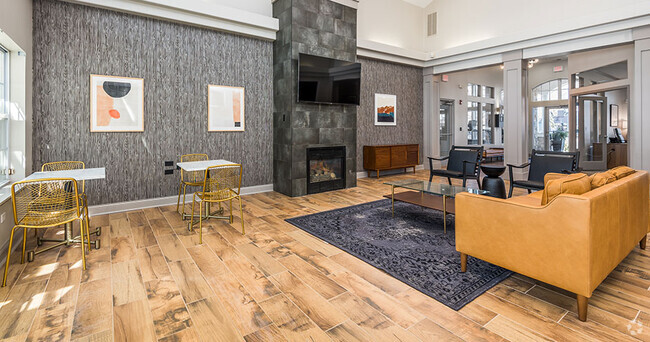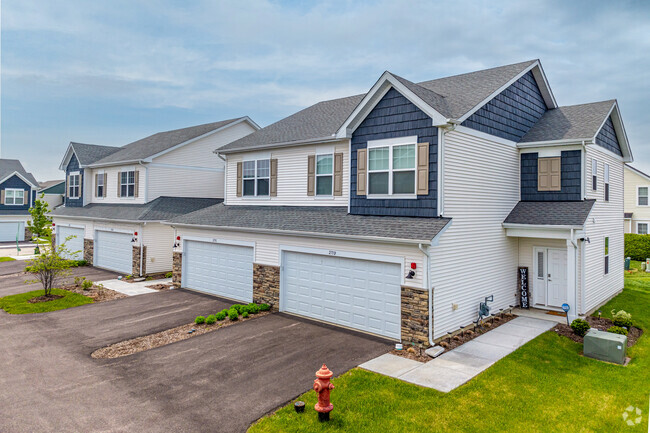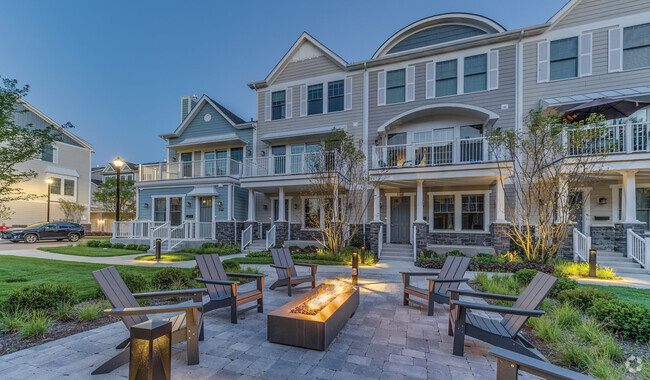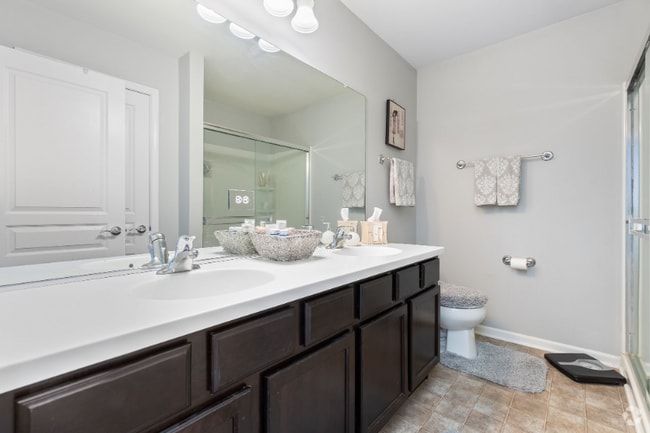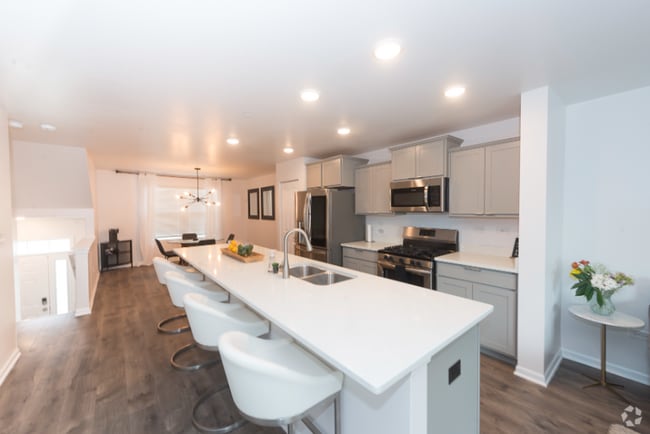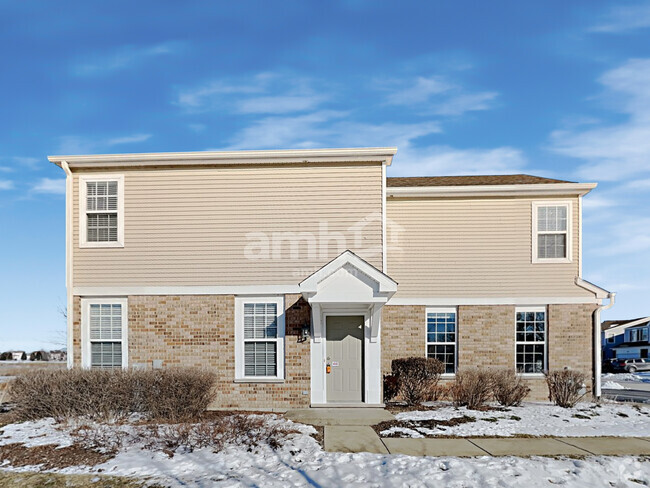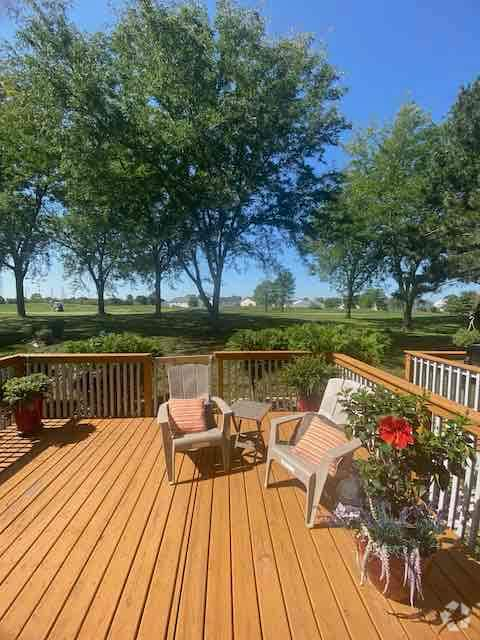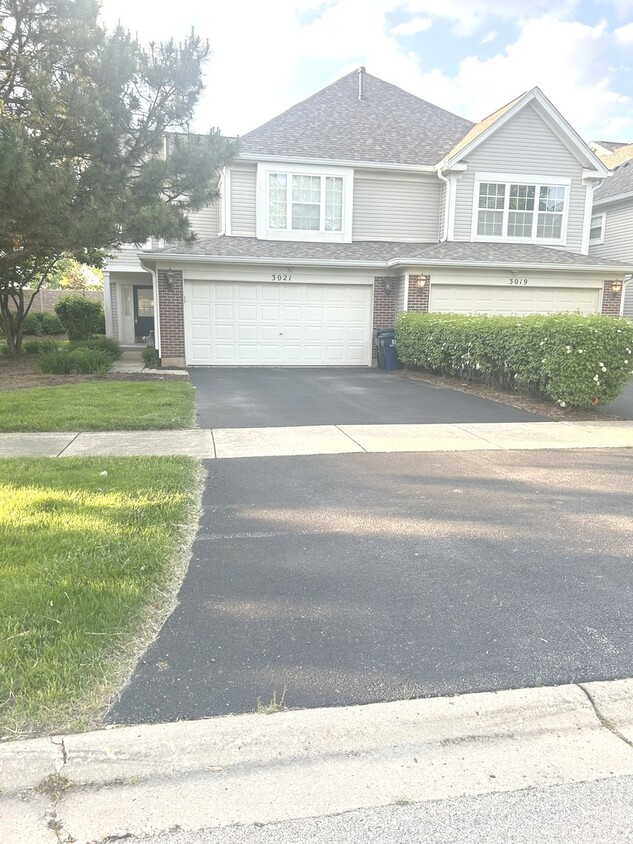3021 Serenity Ln
Naperville, IL 60564
-
Bedrooms
3
-
Bathrooms
3
-
Square Feet
1,610 sq ft
-
Available
Available Now
Highlights
- Home fronts a pond
- Open Floorplan
- Landscaped Professionally
- End Unit
- Sitting Room
- Soaking Tub

About This Home
Newer carpet be installed 05/2024 and paint touch up. Three bedroom 2.1 bath . High ceiling living room with fireplace. Dining Room with sliding glass doors to backyard. Kitchen with breakfast nook. Three generous size bedrooms upstairs. Master bedroom with private bath and walk- in- closet. Laundry on upper level. Two car attached garage. Convenient location close to highway,schools,shopping,theater,204 School district. Good credit score required 650 + copy of drivers license. 2 recent paystubs. Credit and background check required for all occupants 18+years of age. nonrefundable Pet deposit,additional pet rent on the weight of the pet MLS# MRD12384830 Based on information submitted to the MLS GRID as of [see last changed date above]. All data is obtained from various sources and may not have been verified by broker or MLS GRID. Supplied Open House Information is subject to change without notice. All information should be independently reviewed and verified for accuracy. Properties may or may not be listed by the office/agent presenting the information. Some IDX listings have been excluded from this website. Prices displayed on all Sold listings are the Last Known Listing Price and may not be the actual selling price.
3021 Serenity Ln is a townhome located in Will County and the 60564 ZIP Code. This area is served by the Indian Prairie Community Unit School District 204 attendance zone.
Home Details
Home Type
Year Built
Accessible Home Design
Bedrooms and Bathrooms
Flooring
Home Design
Interior Spaces
Kitchen
Laundry
Listing and Financial Details
Lot Details
Outdoor Features
Parking
Schools
Utilities
Community Details
Overview
Pet Policy
Security
Fees and Policies
The fees below are based on community-supplied data and may exclude additional fees and utilities.
- Dogs Allowed
-
Fees not specified
- Cats Allowed
-
Fees not specified
Contact
- Listed by Kanchan Bajaj | Charles Rutenberg Realty of IL
- Phone Number
- Contact
-
Source
 Midwest Real Estate Data LLC
Midwest Real Estate Data LLC
- Washer/Dryer
- Air Conditioning
- Fireplace
- Dishwasher
- Disposal
- Microwave
- Oven
- Range
- Refrigerator
Located about 33 miles west of Chicago’s Loop, Naperville is a picturesque suburb touting a distinct blend of small-town charm and big-city amenities. Consistently named among the best places to live by numerous outlets, Naperville continues to attract residents for its top-notch schools, vibrant downtown, unique history, lush greenery, and ample opportunities for outdoor recreation.
Downtown Naperville boasts an array of locally owned and nationally recognized shops in addition to delectable restaurants and a scenic Riverwalk. Residential neighborhoods offer plenty of apartments, townhomes, and houses engulfed in lush trees. Locals head to Centennial Beach, Nike Sports Complex, and numerous parks and forest preserves to engage in various recreational activities. Convenience to the BNSF Metra Line, I-88, I-55, and I-355 makes getting around from Naperville simple.
Learn more about living in Naperville| Colleges & Universities | Distance | ||
|---|---|---|---|
| Colleges & Universities | Distance | ||
| Drive: | 11 min | 5.3 mi | |
| Drive: | 14 min | 7.1 mi | |
| Drive: | 16 min | 9.2 mi | |
| Drive: | 18 min | 9.9 mi |
 The GreatSchools Rating helps parents compare schools within a state based on a variety of school quality indicators and provides a helpful picture of how effectively each school serves all of its students. Ratings are on a scale of 1 (below average) to 10 (above average) and can include test scores, college readiness, academic progress, advanced courses, equity, discipline and attendance data. We also advise parents to visit schools, consider other information on school performance and programs, and consider family needs as part of the school selection process.
The GreatSchools Rating helps parents compare schools within a state based on a variety of school quality indicators and provides a helpful picture of how effectively each school serves all of its students. Ratings are on a scale of 1 (below average) to 10 (above average) and can include test scores, college readiness, academic progress, advanced courses, equity, discipline and attendance data. We also advise parents to visit schools, consider other information on school performance and programs, and consider family needs as part of the school selection process.
View GreatSchools Rating Methodology
Data provided by GreatSchools.org © 2025. All rights reserved.
You May Also Like
Similar Rentals Nearby
What Are Walk Score®, Transit Score®, and Bike Score® Ratings?
Walk Score® measures the walkability of any address. Transit Score® measures access to public transit. Bike Score® measures the bikeability of any address.
What is a Sound Score Rating?
A Sound Score Rating aggregates noise caused by vehicle traffic, airplane traffic and local sources
