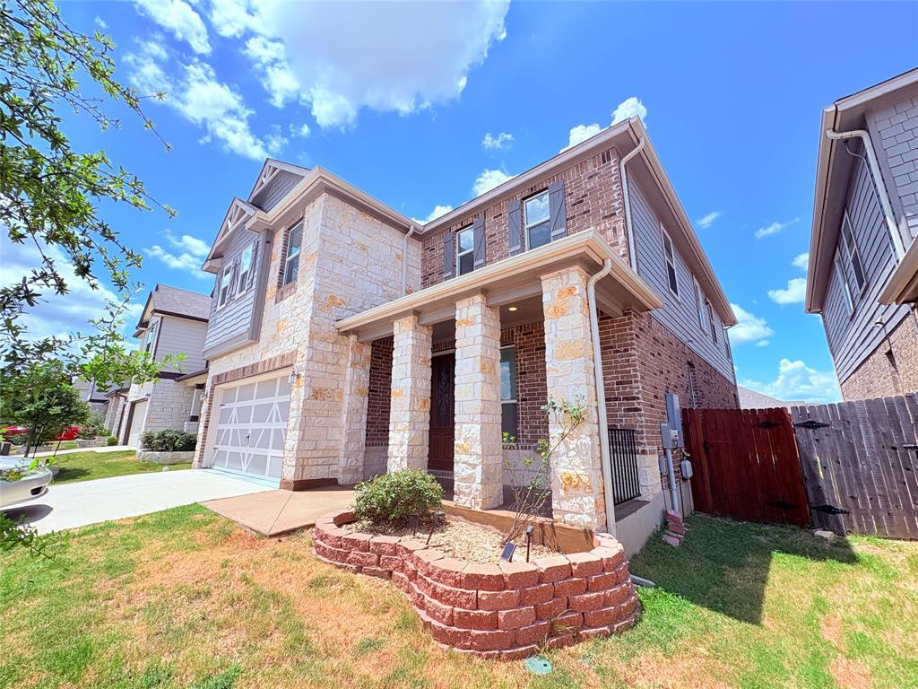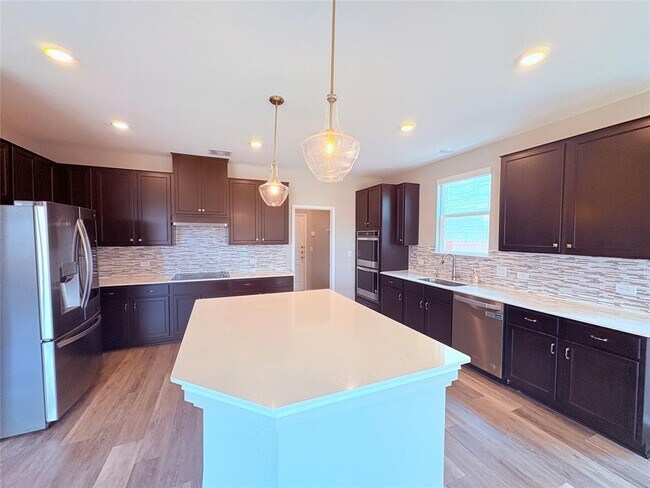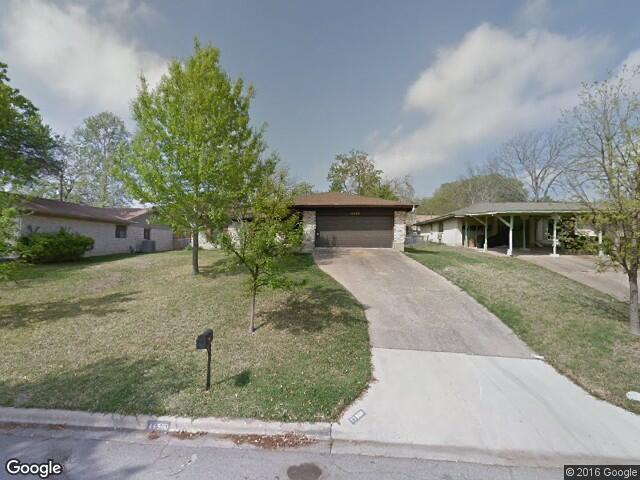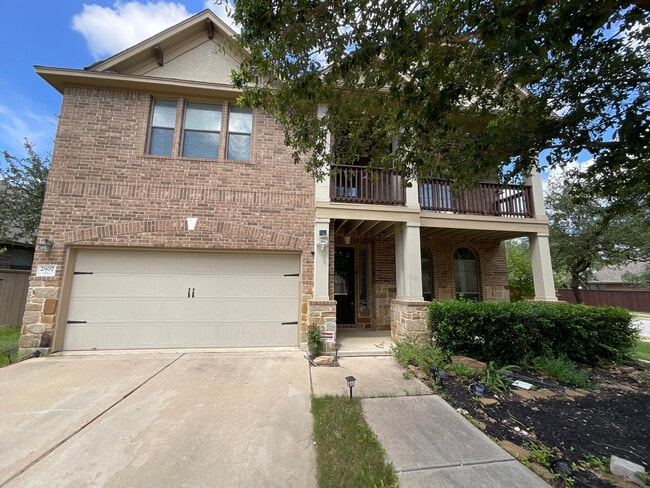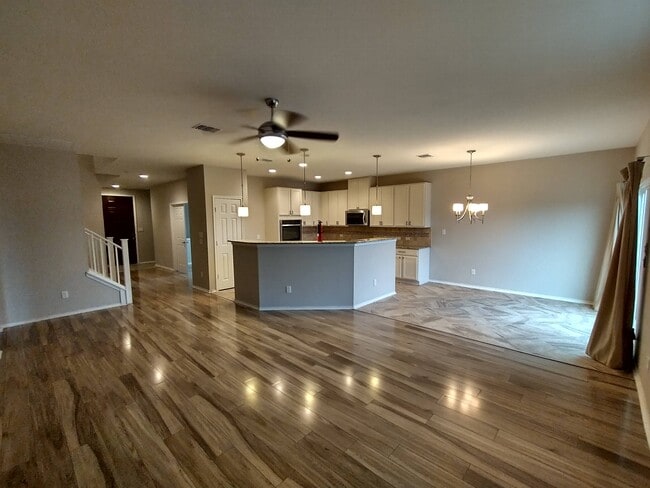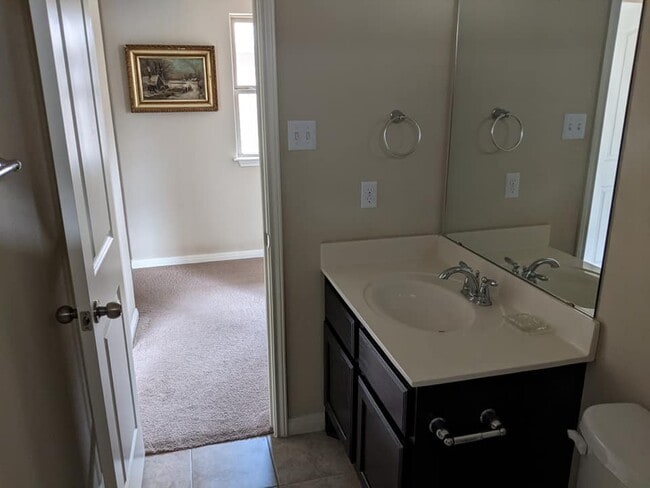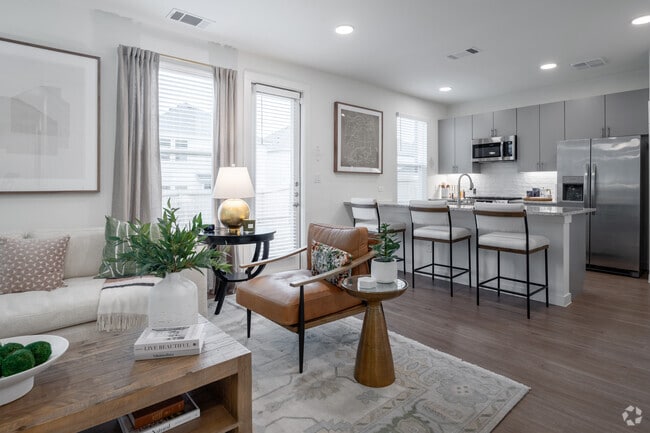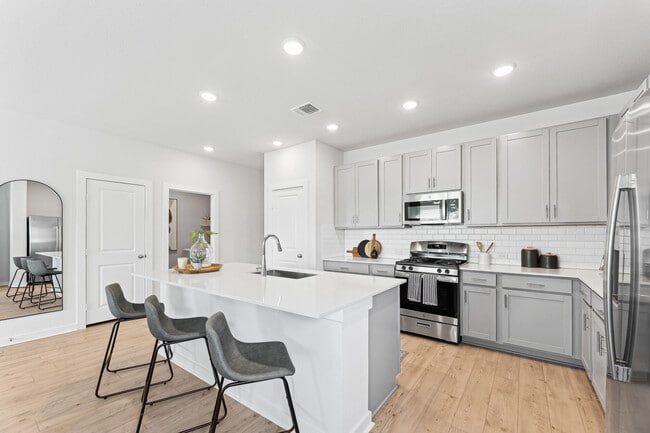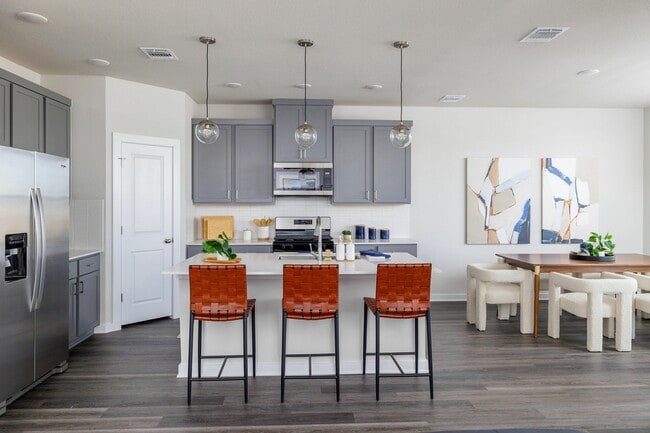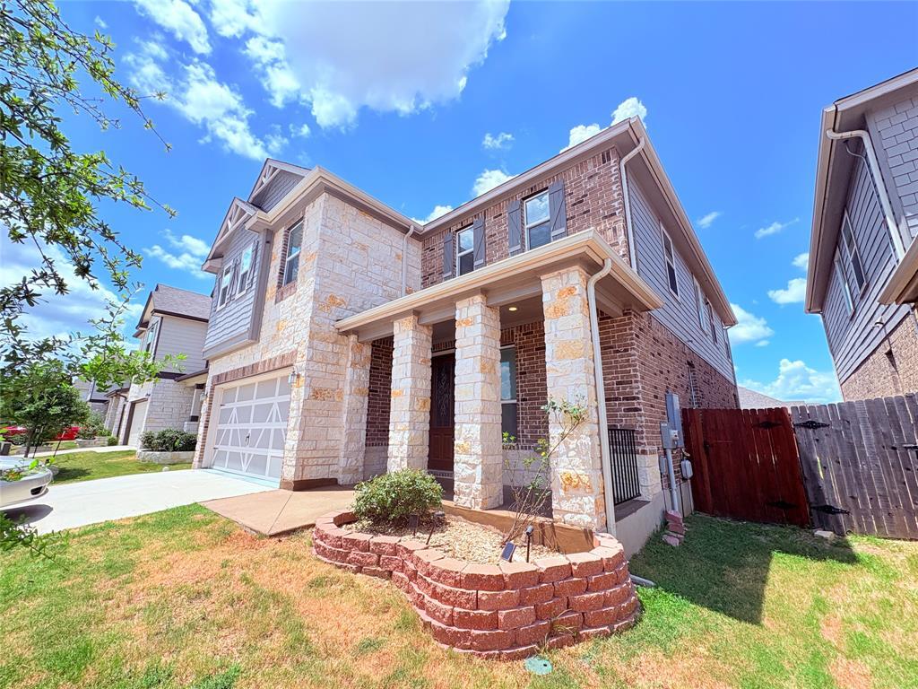301 Espresso Dr
Austin, TX 78728
-
Bedrooms
4
-
Bathrooms
3
-
Square Feet
3,093 sq ft
-
Available
Available Now
Highlights
- Built-In Refrigerator
- Open Floorplan
- Private Yard
- Multiple Living Areas
- Walk-In Closet
- Kitchen Island

About This Home
Welcome to this stunning 4-bedroom, 3-bath home located just minutes from Tech Ridge in the highly desirable Wells Branch area. Built in 2020, this nearly 3,000 sq. ft. residence showcases an open-concept layout with custom finishes that set it apart. The modern kitchen features upgraded cabinetry, sleek countertops, and stainless steel appliances, opening to a spacious living and dining area ideal for entertaining. The primary suite offers a luxurious retreat with a walk-in closet and a spa-inspired bathroom. Additional highlights include generously sized bedrooms, designer lighting, and quality flooring throughout. A fenced backyard with a patio provides the perfect space to relax or host gatherings, while the attached garage and washer/dryer hookups add everyday convenience. Close to major employers, shopping, dining, parks, and trails, this home perfectly blends style, space, and a prime location near Tech Ridge. Washer/dryer hookups included All residents are automatically enrolled in our $65/month Resident Benefit Package, which includes: Air filter delivery service Monthly pest control 24/7 maintenance coordination One-click payment options And more Ask about our Obligo deposit alternative to save on upfront move-in costs — no traditional security deposit required!
301 Espresso Dr is a house located in Williamson County and the 78728 ZIP Code. This area is served by the Round Rock Independent attendance zone.
Home Details
Home Type
Year Built
Accessible Home Design
Bedrooms and Bathrooms
Home Design
Interior Spaces
Kitchen
Listing and Financial Details
Lot Details
Parking
Schools
Utilities
Community Details
Overview
Pet Policy
Fees and Policies
The fees below are based on community-supplied data and may exclude additional fees and utilities.
- Dogs Allowed
-
Fees not specified
- Cats Allowed
-
Fees not specified
Contact
- Listed by Rudy Huylebroeck | Campanas Property Management
- Phone Number
- Contact
-
Source
 Austin Board of REALTORS®
Austin Board of REALTORS®
- Dishwasher
- Microwave
Located about 15 miles north of Downtown Austin and five miles south of Round Rock, Wells Branch is a family-friendly suburb with plenty to see and do. Residents have their choice of a wide variety of apartments and single-family houses available for rent in Wells Branch.
The area offers a delightful suburban experience, with peaceful neighborhoods, scenic parks, and plenty of convenient shopping opportunities. Recreational options abound at Katherine Fleischer Park, Mills Pond Recreation Area, and Wells Branch Disc Golf Course, where residents often gather to enjoy the outdoors. Getting around from Wells Branch is a breeze with quick access to I-35 and the MoPac Expressway.
Learn more about living in Wells Branch| Colleges & Universities | Distance | ||
|---|---|---|---|
| Colleges & Universities | Distance | ||
| Drive: | 6 min | 2.5 mi | |
| Drive: | 12 min | 6.0 mi | |
| Drive: | 19 min | 10.7 mi | |
| Drive: | 18 min | 11.3 mi |
 The GreatSchools Rating helps parents compare schools within a state based on a variety of school quality indicators and provides a helpful picture of how effectively each school serves all of its students. Ratings are on a scale of 1 (below average) to 10 (above average) and can include test scores, college readiness, academic progress, advanced courses, equity, discipline and attendance data. We also advise parents to visit schools, consider other information on school performance and programs, and consider family needs as part of the school selection process.
The GreatSchools Rating helps parents compare schools within a state based on a variety of school quality indicators and provides a helpful picture of how effectively each school serves all of its students. Ratings are on a scale of 1 (below average) to 10 (above average) and can include test scores, college readiness, academic progress, advanced courses, equity, discipline and attendance data. We also advise parents to visit schools, consider other information on school performance and programs, and consider family needs as part of the school selection process.
View GreatSchools Rating Methodology
Data provided by GreatSchools.org © 2025. All rights reserved.
Transportation options available in Austin include Howard Station, located 2.7 miles from 301 Espresso Dr. 301 Espresso Dr is near Austin-Bergstrom International, located 26.4 miles or 40 minutes away.
| Transit / Subway | Distance | ||
|---|---|---|---|
| Transit / Subway | Distance | ||
| Drive: | 6 min | 2.7 mi | |
| Drive: | 11 min | 6.5 mi | |
| Drive: | 14 min | 7.2 mi | |
| Drive: | 14 min | 8.0 mi | |
| Drive: | 18 min | 11.9 mi |
| Commuter Rail | Distance | ||
|---|---|---|---|
| Commuter Rail | Distance | ||
|
|
Drive: | 23 min | 16.5 mi |
|
|
Drive: | 31 min | 22.7 mi |
| Airports | Distance | ||
|---|---|---|---|
| Airports | Distance | ||
|
Austin-Bergstrom International
|
Drive: | 40 min | 26.4 mi |
Time and distance from 301 Espresso Dr.
| Shopping Centers | Distance | ||
|---|---|---|---|
| Shopping Centers | Distance | ||
| Drive: | 4 min | 1.7 mi | |
| Drive: | 4 min | 1.8 mi | |
| Drive: | 5 min | 2.1 mi |
| Parks and Recreation | Distance | ||
|---|---|---|---|
| Parks and Recreation | Distance | ||
|
Balcones District Park
|
Drive: | 10 min | 5.8 mi |
|
Walnut Creek Park
|
Drive: | 11 min | 5.9 mi |
|
The Stephen F. Austin Planetarium
|
Drive: | 11 min | 6.9 mi |
|
Copperfield Nature Trail and Park
|
Drive: | 13 min | 7.6 mi |
|
Great Hills Park
|
Drive: | 18 min | 9.8 mi |
| Hospitals | Distance | ||
|---|---|---|---|
| Hospitals | Distance | ||
| Drive: | 8 min | 5.0 mi | |
| Drive: | 11 min | 5.7 mi | |
| Drive: | 12 min | 7.7 mi |
| Military Bases | Distance | ||
|---|---|---|---|
| Military Bases | Distance | ||
| Drive: | 78 min | 60.5 mi | |
| Drive: | 99 min | 81.6 mi |
You May Also Like
Similar Rentals Nearby
-
-
-
-
-
-
1 / 38
-
-
-
1 / 23
-
What Are Walk Score®, Transit Score®, and Bike Score® Ratings?
Walk Score® measures the walkability of any address. Transit Score® measures access to public transit. Bike Score® measures the bikeability of any address.
What is a Sound Score Rating?
A Sound Score Rating aggregates noise caused by vehicle traffic, airplane traffic and local sources
