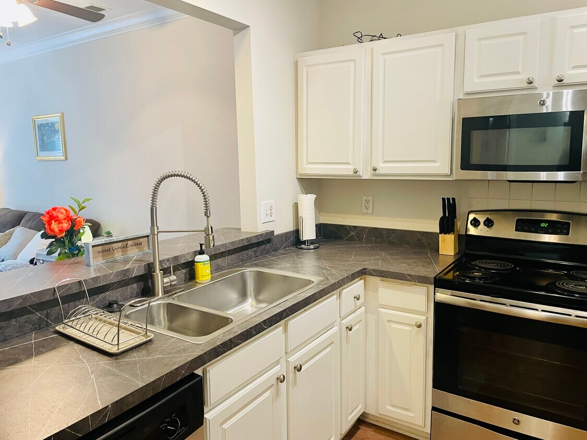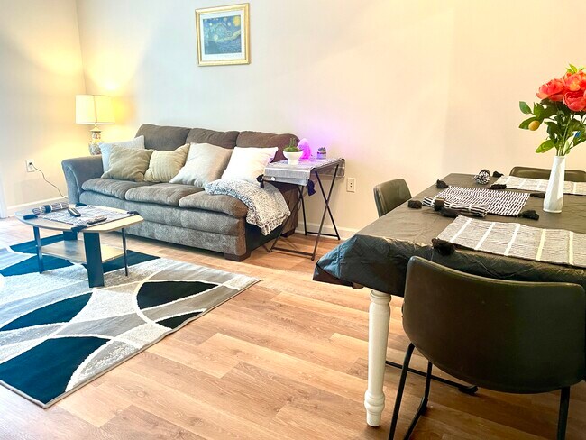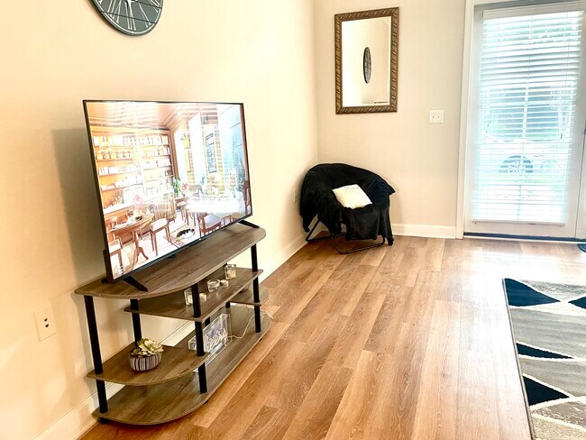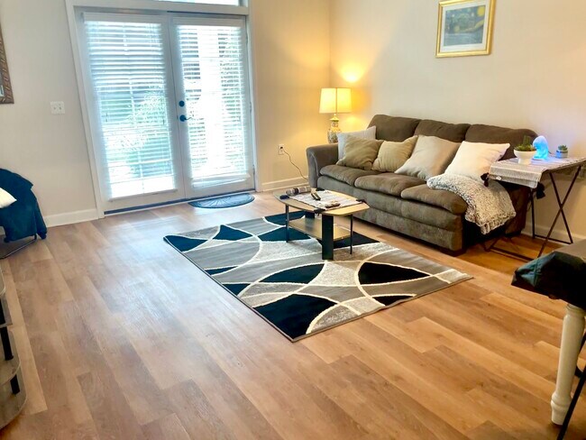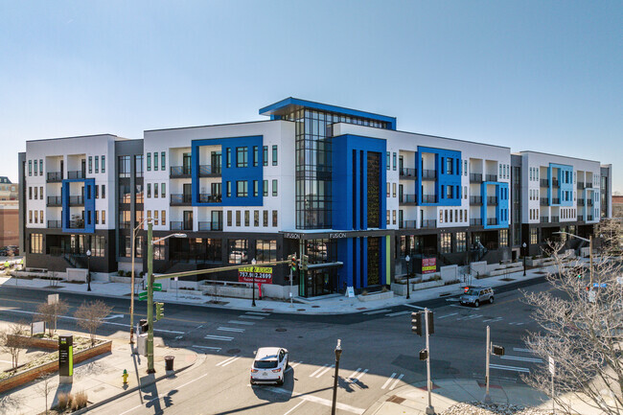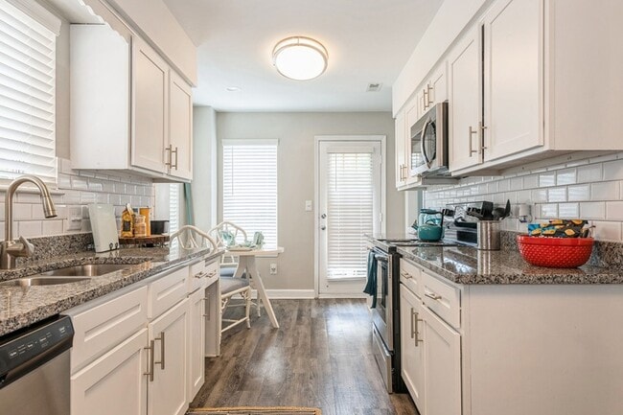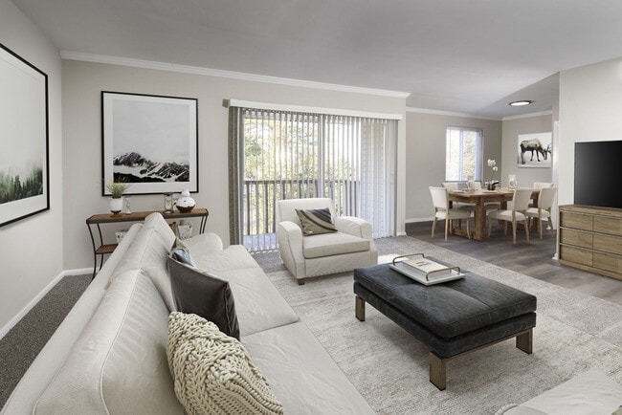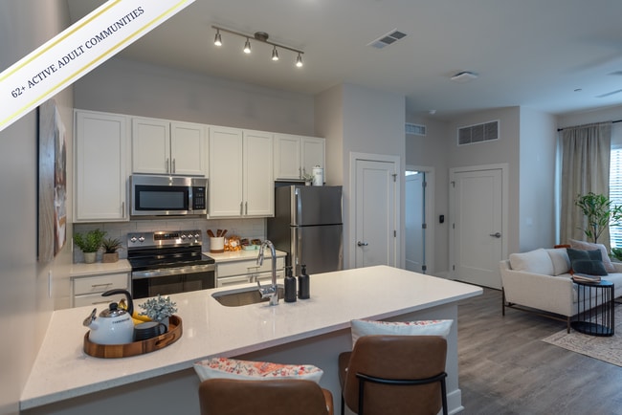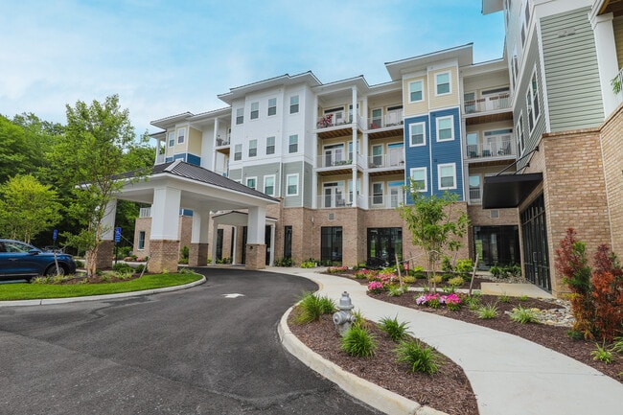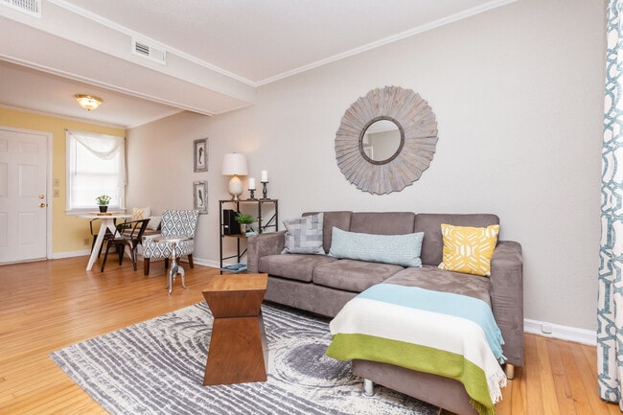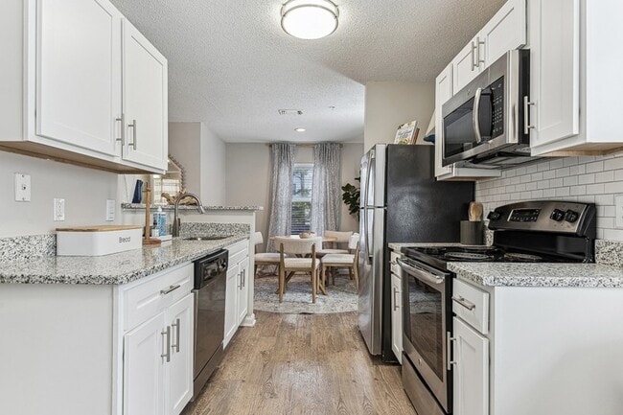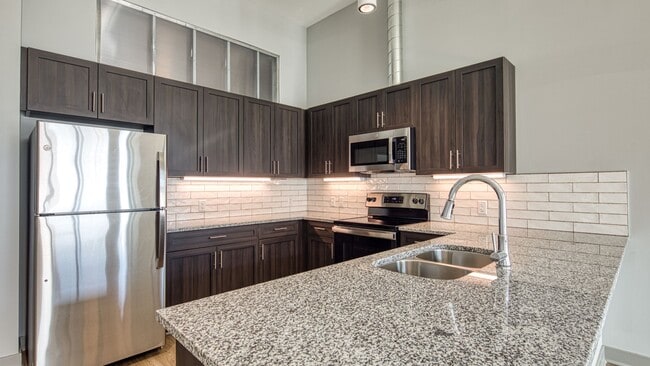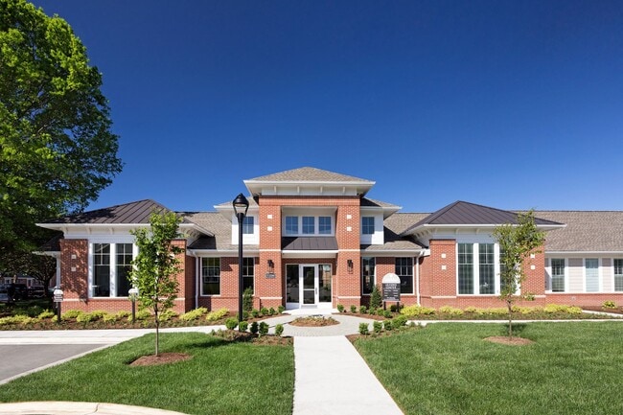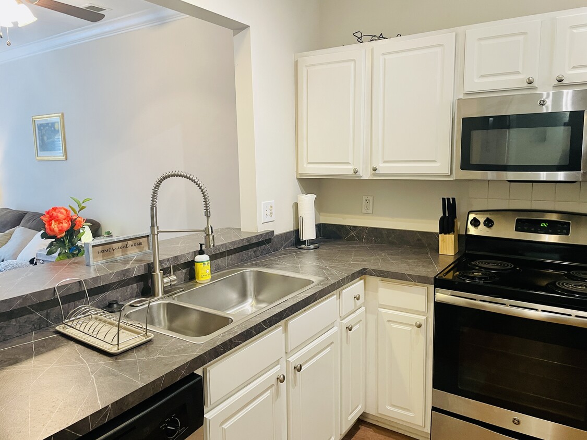300 Yarmouth St
300 Yarmouth St,
Norfolk,
VA
23510

Check Back Soon for Upcoming Availability
| Beds | Baths | Average SF | Availability |
|---|---|---|---|
| 1 Bedroom 1 Bedroom 1 Br | 1 Bath 1 Bath 1 Ba | 962 SF | Not Available |
| 2 Bedrooms 2 Bedrooms 2 Br | 1 Bath 1 Bath 1 Ba | 1,250 SF | Not Available |
| 3 Bedrooms 3 Bedrooms 3 Br | 1 Bath 1 Bath 1 Ba | 2,000 SF | Not Available |
Fees and Policies
The fees below are based on community-supplied data and may exclude additional fees and utilities.
- One-Time Move-In Fees
-
Security Deposit Refundable$100One month Security Deposit Required
Pet policies are negotiable.
Details
Utilities Included
-
Gas
-
Water
-
Electricity
-
Heat
-
Trash Removal
-
Sewer
-
Cable
-
Air Conditioning
-
Internet
Lease Options
-
1-2-3-4-5-6
-
Short term lease
Property Information
-
Built in 2016
-
30 units/3 stories
-
Furnished Units Available
About 300 Yarmouth St Norfolk, VA 23510
FULLY FURNISHED UNITS! Nestled within the heart of downtown Ghent's historic Freemason neighborhood, this enchanting one-bedroom, one-bathroom apartment beckons with its perfect fusion of modern comfort and storied heritage. As you step into the expansive living area, adorned with tall windows and sliding patio doors, you'll be greeted by an abundance of natural light that bathes the space in warmth and vitality. The generously sized living area provides ample room for relaxation and entertainment, offering a versatile canvas to customize to your liking. Slide open the patio doors to reveal a charming balcony, where you can bask in the tranquility of Ghent's picturesque streets and soak up the vibrant atmosphere of the neighborhood. Indulge your culinary passions in the kitchen, adorned with sleek stainless steel appliances and exquisite granite countertops, creating an inviting space for culinary experimentation and enjoyment. Beyond the confines of your apartment, discover a wealth of amenities designed to elevate your lifestyle, including a state-of-the-art fitness center to invigorate your senses and maintain your wellness routine effortlessly. Additionally, take advantage of the designated dog park area, providing a convenient space for your furry companions to frolic and play. Venture outside and immerse yourself in the vibrant tapestry of Ghent's cultural scene, with trendy cafes, upscale restaurants, and iconic landmarks mere moments away. Whether you're strolling along the cobblestone streets, admiring historic architecture, or exploring the thriving arts scene, Ghent's allure is ever-present, offering endless opportunities for exploration and discovery. Experience the pinnacle of urban living in this meticulously crafted sanctuary, where every detail has been thoughtfully curated to seamlessly blend history with contemporary elegance. Embrace the charm of Ghent's past while reveling in the comforts of modern-day luxury in this extraordinary residence. Nestled within the heart of downtown Ghent's historic Freemason neighborhood, this enchanting one-bedroom, one-bathroom apartment beckons with its perfect fusion of modern comfort and storied heritage. As you step into the expansive living area, adorned with tall windows and sliding patio doors, you'll be greeted by an abundance of natural light that bathes the space in warmth and vitality. The generously sized living area provides ample room for relaxation and entertainment, offering a versatile canvas to customize to your liking. Slide open the patio doors to reveal a charming balcony, where you can bask in the tranquility of Ghent's picturesque streets and soak up the vibrant atmosphere of the neighborhood. Indulge your culinary passions in the kitchen, adorned with sleek stainless steel appliances and exquisite granite countertops, creating an inviting space for culinary experimentation and enjoyment. Beyond the confines of your apartment, discover a wealth of amenities designed to elevate your lifestyle, including a state-of-the-art fitness center to invigorate your senses and maintain your wellness routine effortlessly. Additionally, take advantage of the designated dog park area, providing a convenient space for your furry companions to frolic and play as we are pet friendly! Venture outside and immerse yourself in the vibrant tapestry of Ghent's cultural scene, with trendy cafes, upscale restaurants, and iconic landmarks mere moments away. Whether you're strolling along the cobblestone streets, admiring historic architecture, or exploring the thriving arts scene, Ghent's allure is ever-present, offering endless opportunities for exploration and discovery. Experience the pinnacle of urban living in this meticulously crafted sanctuary, where every detail has been thoughtfully curated to seamlessly blend history with contemporary elegance. Embrace the charm of Ghent's past while reveling in the comforts of modern-day luxury in this extraordinary residence.
300 Yarmouth St is an apartment community located in Norfolk City County and the 23510 ZIP Code. This area is served by the Norfolk City Public Schools attendance zone.
Unique Features
- 24/7 Gym
- Dentist Office (Folick Center)
- Game Room
- Pagoda Garden
- Pool Room
- Wisconsin Battle Ship
- Chocolate Coffee Shop 1st Floor
Community Amenities
Pool
Fitness Center
Laundry Facilities
Furnished Units Available
Elevator
Doorman
Concierge
Clubhouse
Property Services
- Community-Wide WiFi
- Wi-Fi
- Laundry Facilities
- Controlled Access
- Day Care
- Maintenance on site
- Property Manager on Site
- Doorman
- Concierge
- Video Patrol
- 24 Hour Access
- Furnished Units Available
- Shuttle to Train
- On-Site ATM
- On-Site Retail
- Hearing Impaired Accessible
- Vision Impaired Accessible
- Trash Pickup - Curbside
- Trash Pickup - Door to Door
- Recycling
- Renters Insurance Program
- Dry Cleaning Service
- House Sitter Services
- Laundry Service
- Maid Service
- Grocery Service
- Online Services
- Planned Social Activities
- Health Club Discount
- Guest Apartment
- Pet Care
- Pet Play Area
- Pet Washing Station
- EV Charging
- Car Wash Area
- Public Transportation
- Key Fob Entry
Shared Community
- Elevator
- Business Center
- Clubhouse
- Lounge
- Multi Use Room
- Breakfast/Coffee Concierge
- Storage Space
- Disposal Chutes
- Vintage Building
- Conference Rooms
- Corporate Suites
- Tanning Salon
- Walk-Up
Fitness & Recreation
- Fitness Center
- Pool
- Basketball Court
- Gameroom
Outdoor Features
- Gated
- Fenced Lot
- Roof Terrace
- Sundeck
- Courtyard
- Picnic Area
- Lake Access
- Pond
- Dock
- Zen Garden
- Dog Park
Student Features
- Individual Locking Bedrooms
- Private Bathroom
- Roommate Matching
- Shuttle To Campus
- Study Lounge
- Walk To Campus
- Individual Leases Available
Apartment Features
Washer/Dryer
Air Conditioning
Dishwasher
Loft Layout
High Speed Internet Access
Hardwood Floors
Walk-In Closets
Granite Countertops
Highlights
- High Speed Internet Access
- Wi-Fi
- Washer/Dryer
- Air Conditioning
- Heating
- Ceiling Fans
- Smoke Free
- Cable Ready
- Satellite TV
- Security System
- Trash Compactor
- Storage Space
- Double Vanities
- Tub/Shower
- Fireplace
- Handrails
- Surround Sound
- Intercom
- Sprinkler System
- Framed Mirrors
- Vacuum System
- Wheelchair Accessible (Rooms)
Kitchen Features & Appliances
- Dishwasher
- Disposal
- Ice Maker
- Granite Countertops
- Stainless Steel Appliances
- Pantry
- Kitchen
- Microwave
- Oven
- Range
- Refrigerator
- Breakfast Nook
- Warming Drawer
- Coffee System
- Instant Hot Water
- Quartz Countertops
- Gas Range
Model Details
- Hardwood Floors
- Carpet
- Tile Floors
- Vinyl Flooring
- Dining Room
- High Ceilings
- Family Room
- Basement
- Mud Room
- Office
- Recreation Room
- Den
- Attic
- Sunroom
- Built-In Bookshelves
- Crown Molding
- Vaulted Ceiling
- Bay Window
- Views
- Skylights
- Walk-In Closets
- Linen Closet
- Furnished
- Loft Layout
- Double Pane Windows
- Window Coverings
- Mother-in-law Unit
- Large Bedrooms
- Floor to Ceiling Windows
- Balcony
- Patio
- Porch
- Deck
- Yard
- Lawn
- Garden
- Greenhouse
- Dock
Situated in the heart of the city, Downtown Norfolk is a major hub for art, culture, history, dining, entertainment, and nightlife. Residents enjoy a vibrant atmosphere and a walkable environment along with access to a bustling waterfront, exciting events, scenic trails, and much more.
Among Downtown Norfolk’s most notable attractions are the NorVa, Scope Arena, MacArthur Center, and the USS Wisconsin BB-64. Downtown’s working waterfront is a destination in its own right, offering nautical and military-oriented amenities, unique restaurants, live music, lush green space, and sweeping views of the Elizabeth River. Convenience to several major highways, ferries, and the light rail makes getting around from Downtown Norfolk a breeze.
Learn more about living in Downtown NorfolkBelow are rent ranges for similar nearby apartments
- Community-Wide WiFi
- Wi-Fi
- Laundry Facilities
- Controlled Access
- Day Care
- Maintenance on site
- Property Manager on Site
- Doorman
- Concierge
- Video Patrol
- 24 Hour Access
- Furnished Units Available
- Shuttle to Train
- On-Site ATM
- On-Site Retail
- Hearing Impaired Accessible
- Vision Impaired Accessible
- Trash Pickup - Curbside
- Trash Pickup - Door to Door
- Recycling
- Renters Insurance Program
- Dry Cleaning Service
- House Sitter Services
- Laundry Service
- Maid Service
- Grocery Service
- Online Services
- Planned Social Activities
- Health Club Discount
- Guest Apartment
- Pet Care
- Pet Play Area
- Pet Washing Station
- EV Charging
- Car Wash Area
- Public Transportation
- Key Fob Entry
- Elevator
- Business Center
- Clubhouse
- Lounge
- Multi Use Room
- Breakfast/Coffee Concierge
- Storage Space
- Disposal Chutes
- Vintage Building
- Conference Rooms
- Corporate Suites
- Tanning Salon
- Walk-Up
- Gated
- Fenced Lot
- Roof Terrace
- Sundeck
- Courtyard
- Picnic Area
- Lake Access
- Pond
- Dock
- Zen Garden
- Dog Park
- Fitness Center
- Pool
- Basketball Court
- Gameroom
- Individual Locking Bedrooms
- Private Bathroom
- Roommate Matching
- Shuttle To Campus
- Study Lounge
- Walk To Campus
- Individual Leases Available
- 24/7 Gym
- Dentist Office (Folick Center)
- Game Room
- Pagoda Garden
- Pool Room
- Wisconsin Battle Ship
- Chocolate Coffee Shop 1st Floor
- High Speed Internet Access
- Wi-Fi
- Washer/Dryer
- Air Conditioning
- Heating
- Ceiling Fans
- Smoke Free
- Cable Ready
- Satellite TV
- Security System
- Trash Compactor
- Storage Space
- Double Vanities
- Tub/Shower
- Fireplace
- Handrails
- Surround Sound
- Intercom
- Sprinkler System
- Framed Mirrors
- Vacuum System
- Wheelchair Accessible (Rooms)
- Dishwasher
- Disposal
- Ice Maker
- Granite Countertops
- Stainless Steel Appliances
- Pantry
- Kitchen
- Microwave
- Oven
- Range
- Refrigerator
- Breakfast Nook
- Warming Drawer
- Coffee System
- Instant Hot Water
- Quartz Countertops
- Gas Range
- Hardwood Floors
- Carpet
- Tile Floors
- Vinyl Flooring
- Dining Room
- High Ceilings
- Family Room
- Basement
- Mud Room
- Office
- Recreation Room
- Den
- Attic
- Sunroom
- Built-In Bookshelves
- Crown Molding
- Vaulted Ceiling
- Bay Window
- Views
- Skylights
- Walk-In Closets
- Linen Closet
- Furnished
- Loft Layout
- Double Pane Windows
- Window Coverings
- Mother-in-law Unit
- Large Bedrooms
- Floor to Ceiling Windows
- Balcony
- Patio
- Porch
- Deck
- Yard
- Lawn
- Garden
- Greenhouse
- Dock
| Monday | 9am - 5pm |
|---|---|
| Tuesday | 9am - 5pm |
| Wednesday | 9am - 5pm |
| Thursday | 9am - 5pm |
| Friday | 9am - 5pm |
| Saturday | 9am - 5pm |
| Sunday | 12pm - 5pm |
| Colleges & Universities | Distance | ||
|---|---|---|---|
| Colleges & Universities | Distance | ||
| Walk: | 5 min | 0.3 mi | |
| Drive: | 3 min | 1.3 mi | |
| Drive: | 6 min | 2.2 mi | |
| Drive: | 8 min | 3.3 mi |
 The GreatSchools Rating helps parents compare schools within a state based on a variety of school quality indicators and provides a helpful picture of how effectively each school serves all of its students. Ratings are on a scale of 1 (below average) to 10 (above average) and can include test scores, college readiness, academic progress, advanced courses, equity, discipline and attendance data. We also advise parents to visit schools, consider other information on school performance and programs, and consider family needs as part of the school selection process.
The GreatSchools Rating helps parents compare schools within a state based on a variety of school quality indicators and provides a helpful picture of how effectively each school serves all of its students. Ratings are on a scale of 1 (below average) to 10 (above average) and can include test scores, college readiness, academic progress, advanced courses, equity, discipline and attendance data. We also advise parents to visit schools, consider other information on school performance and programs, and consider family needs as part of the school selection process.
View GreatSchools Rating Methodology
Data provided by GreatSchools.org © 2025. All rights reserved.
Transportation options available in Norfolk include York Street / Freemason, located 0.3 mile from 300 Yarmouth St. 300 Yarmouth St is near Norfolk International, located 7.2 miles or 15 minutes away, and Newport News/Williamsburg International, located 28.5 miles or 43 minutes away.
| Transit / Subway | Distance | ||
|---|---|---|---|
| Transit / Subway | Distance | ||
|
|
Walk: | 5 min | 0.3 mi |
|
|
Walk: | 6 min | 0.3 mi |
|
|
Walk: | 9 min | 0.5 mi |
|
|
Walk: | 14 min | 0.8 mi |
|
|
Drive: | 2 min | 1.1 mi |
| Commuter Rail | Distance | ||
|---|---|---|---|
| Commuter Rail | Distance | ||
|
|
Drive: | 4 min | 1.8 mi |
|
|
Drive: | 31 min | 21.1 mi |
|
|
Drive: | 49 min | 36.4 mi |
| Airports | Distance | ||
|---|---|---|---|
| Airports | Distance | ||
|
Norfolk International
|
Drive: | 15 min | 7.2 mi |
|
Newport News/Williamsburg International
|
Drive: | 43 min | 28.5 mi |
Time and distance from 300 Yarmouth St.
| Shopping Centers | Distance | ||
|---|---|---|---|
| Shopping Centers | Distance | ||
| Walk: | 12 min | 0.6 mi | |
| Walk: | 13 min | 0.7 mi | |
| Walk: | 19 min | 1.0 mi |
| Parks and Recreation | Distance | ||
|---|---|---|---|
| Parks and Recreation | Distance | ||
|
Nauticus
|
Walk: | 8 min | 0.4 mi |
|
Fred Heutte Center
|
Walk: | 15 min | 0.8 mi |
|
Virginia Zoo
|
Drive: | 6 min | 2.4 mi |
|
Children's Museum of Virginia
|
Drive: | 7 min | 3.1 mi |
|
Norfolk Botanical Garden
|
Drive: | 17 min | 7.9 mi |
| Hospitals | Distance | ||
|---|---|---|---|
| Hospitals | Distance | ||
| Walk: | 18 min | 1.0 mi | |
| Drive: | 3 min | 1.2 mi | |
| Drive: | 8 min | 3.6 mi |
| Military Bases | Distance | ||
|---|---|---|---|
| Military Bases | Distance | ||
| Drive: | 7 min | 2.2 mi | |
| Drive: | 10 min | 4.1 mi | |
| Drive: | 14 min | 8.2 mi |
Property Ratings at 300 Yarmouth St
This apartment has all the facilities I want and is surprisingly reasonable. I just had the pleasure of staying in the house at 300 Yarmouth Street, and I have to admit that it was even better than I had anticipated! I was astounded by its size and comfort as soon as I walked in. Whether you're relaxing in the bedrooms, cooking in the kitchen, or just hanging out in the living area, there's plenty of space in every area. The layout is well thought out, making the most of available space to give.
I recently had the delightful experience of residing in the apartment located at 300 Yarmouth Street, and I must say, it exceeded all expectations! Upon entering, I was immediately impressed by its spaciousness and comfort. To begin with, let's discuss the generous amount of space. This apartment offers ample room in every area, whether you intend to use it for unwinding or hosting gatherings. Its layout is meticulously planned to optimize every inch, resulting in an open and liberating atmosphere.
I recently had the pleasure of living in the apartment at 300 Yarmouth Street, and let me tell you, it's nothing short of amazing! From the moment I stepped inside, I was blown away by the sheer space and comfort it offered. The first thing I've noticed is the place. This apartment is way bigger than I expected, with extra space in every room. Whether you're entertaining guests in the living room, or cook for them in the kitchen, or cozying up in the bedrooms, you'll never feel cramped or confined. The layout is thoughtfully designed, maximizing every square foot to create a sense of openness and freedom.
I recently stayed at the apartment on 300 Yarmouth Street, and let me tell you, it's absolutely fantastic! From the moment I walked in, I was amazed by how much space and comfort it offers. This apartment is really big, with lots of room in every area. Whether you're hanging out in the living room, cooking in the kitchen, or relaxing in the bedrooms, you won't feel crowded. The layout is smartly done, making the most of every inch to give you a sense of openness. The neighborhood around 300 Yarmouth Street is great too. It's in a lively area, with plenty of cool cafes, restaurants, grocery stores, and parks nearby. Plus, there are good public transportation options, so getting around is easy. On top of all that, the apartment building itself has awesome amenities. There's a gym, and a rooftop terrace with amazing views, and the management staff is really helpful. Whether you want a spacious apartment, a lively neighborhood, or great amenities, this place has it all. You won't be disappointed, trust me!
Recently, I had the pleasure of residing in the apartment at 300 Yarmouth Street, and I must say, it's truly exceptional! Upon stepping inside, I was immediately impressed by the abundant space and comfort it provides. Let's start with the spaciousness. This apartment offers ample room in every area, ensuring that whether you're hosting guests in the living room, cooking in the well-equipped kitchen, or relaxing in the cozy bedrooms, you never feel cramped. The layout is meticulously planned, making the most of every inch to create an atmosphere of openness and ease. Yet, it's not only the apartment itself that's remarkable – the neighborhood surrounding 300 Yarmouth Street is equally outstanding. Situated in a lively area, you're just a stone's throw away from a plethora of amenities. From chic cafes and eateries to convenient grocery stores and parks, everything you need is within easy reach. Moreover, with excellent public transportation options nearby, navigating the city is effortless. Moreover, the apartment building offers an array of top-notch amenities. Whether it's a fitness center to keep active or a rooftop terrace with stunning views, there's something for everyone. With attentive management staff always available to address any concerns, you can feel assured that you're in good hands. In summary, I wholeheartedly endorse 300 Yarmouth Street. Whether you seek spacious living quarters, a vibrant locale, or superb facilities, this place has it all. Believe me, you won't be disappointed!
I recently had the pleasure of living in the apartment at 300 Yarmouth Street, and let me tell you, it's nothing short of amazing! From the moment I stepped inside, I was blown away by the sheer space and comfort it offered. First off, let's talk about the space. This apartment is incredibly roomy, with ample space in every room. Whether you're entertaining guests in the living room, cooking up a storm in the kitchen, or unwinding in the cozy bedrooms, you'll never feel cramped or confined. The layout is thoughtfully designed, maximizing every square foot to create a sense of openness and freedom. But it's not just the apartment itself that's impressive – the area surrounding 300 Yarmouth Street is equally amazing. Located in a vibrant neighborhood, you'll find yourself just steps away from all the amenities you could ever need. From trendy cafes and restaurants to convenient grocery stores and parks, everything is within easy reach. Plus, with excellent public transportation options nearby, getting around the city is a breeze. In addition to the fantastic location, the apartment building itself boasts top-notch amenities. From a fitness center to a rooftop terrace with breathtaking views, there's something for everyone to enjoy. And with attentive management staff always on hand to address any concerns or issues, you can rest easy knowing that you're well taken care of. Overall, I can't recommend 300 Yarmouth Street highly enough. Whether you're looking for a spacious apartment, a vibrant neighborhood, or top-notch amenities, this place has it all. Trust me, you won't be disappointed!
You May Also Like
300 Yarmouth St Norfolk, VA 23510 is in Downtown Norfolk in the city of Norfolk. Here you’ll find three shopping centers within 1.0 miles of the property. Five parks are within 7.9 miles, including Nauticus, Fred Heutte Center, and Children's Museum of Virginia.
Similar Rentals Nearby
What Are Walk Score®, Transit Score®, and Bike Score® Ratings?
Walk Score® measures the walkability of any address. Transit Score® measures access to public transit. Bike Score® measures the bikeability of any address.
What is a Sound Score Rating?
A Sound Score Rating aggregates noise caused by vehicle traffic, airplane traffic and local sources
