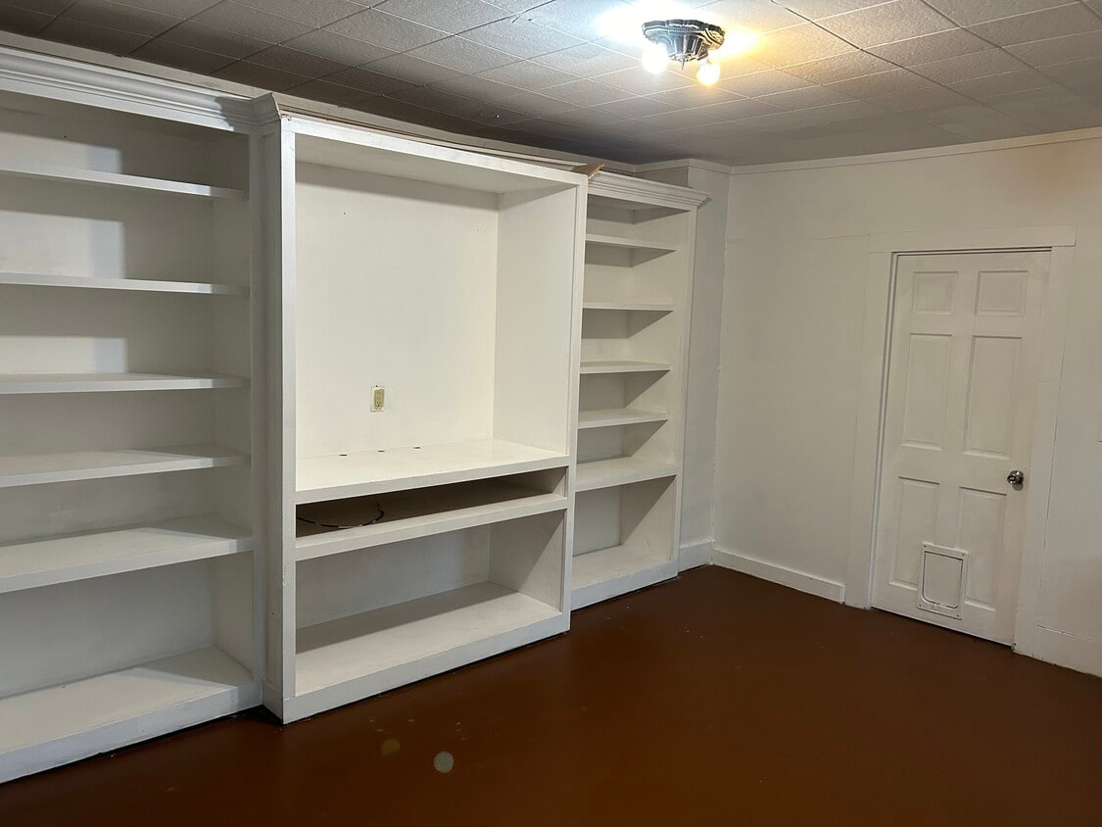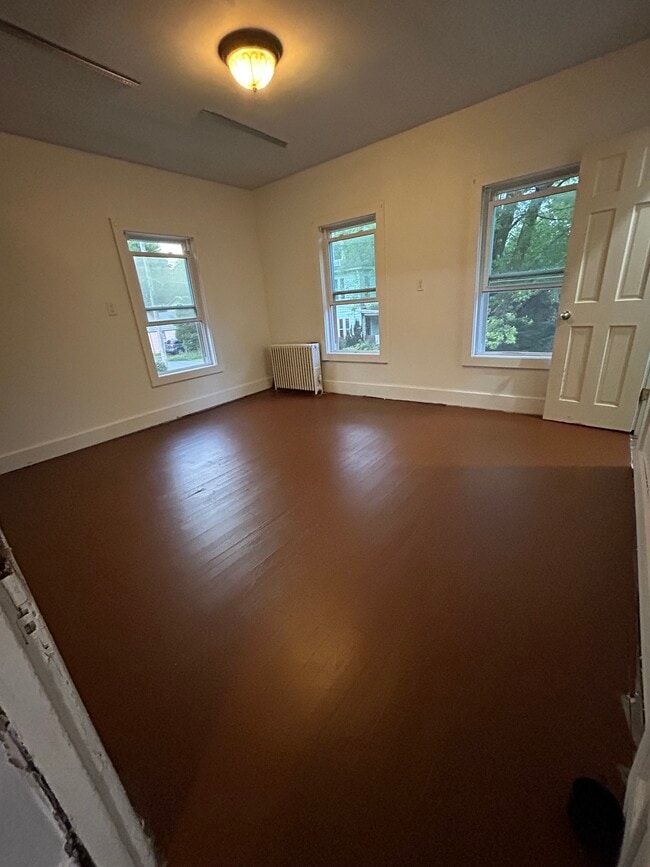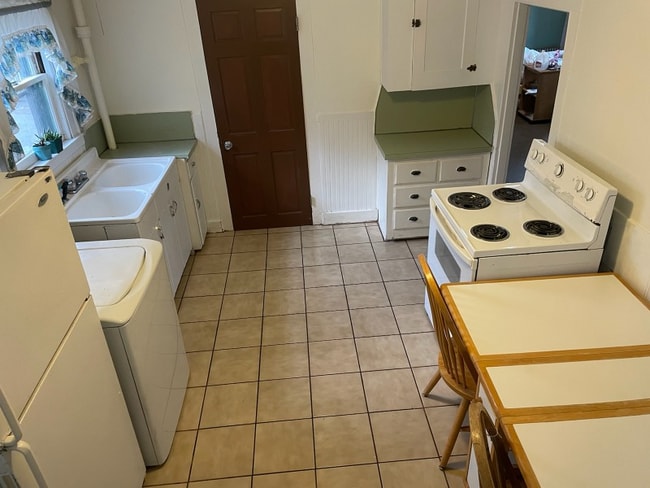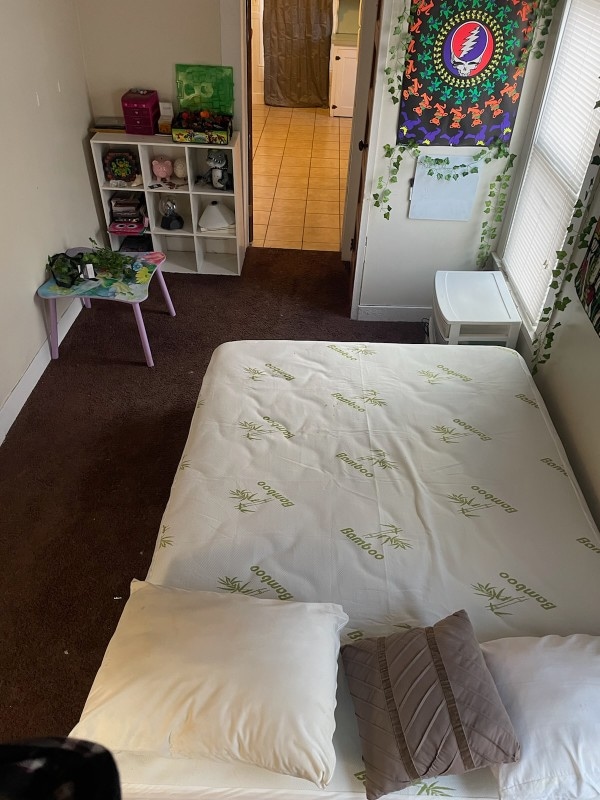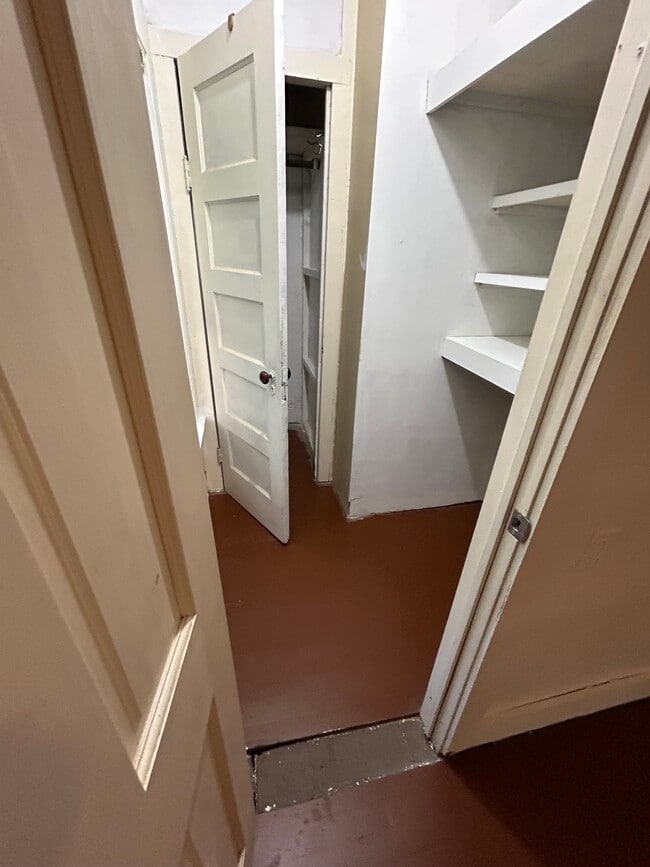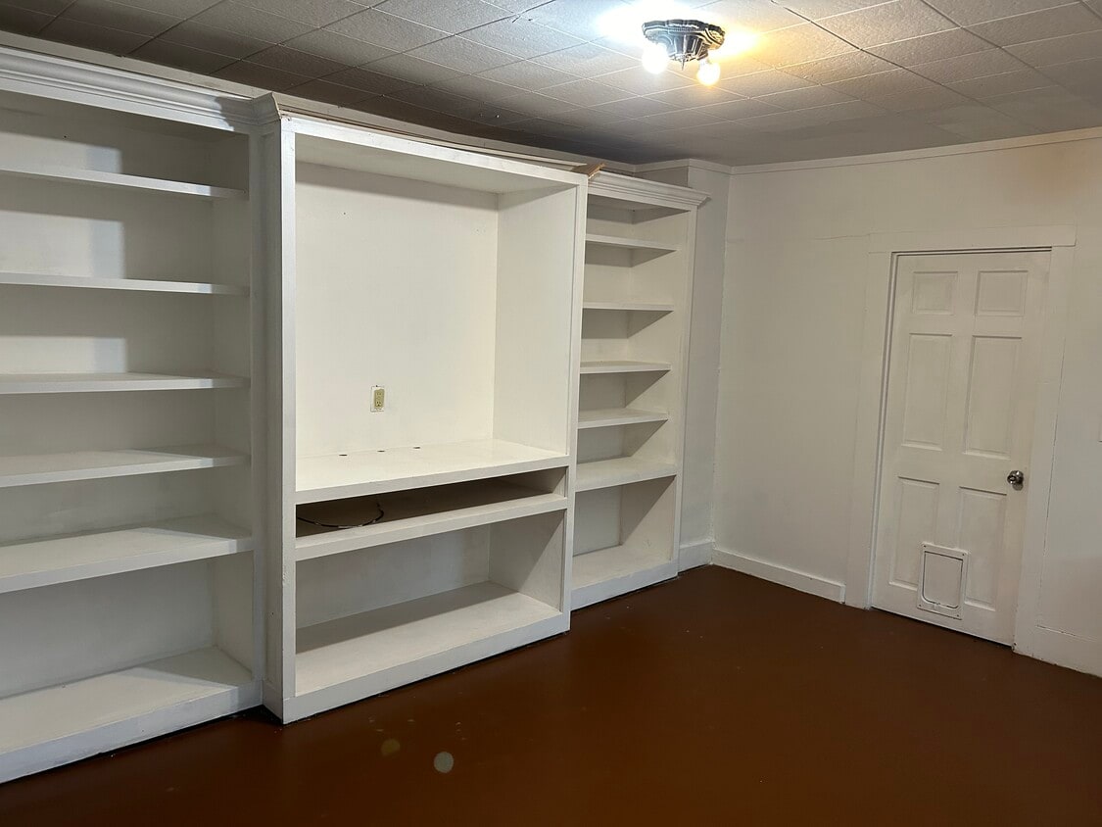30-2 Wall St Unit Wall Street 3 BR
Coventry, CT 06238
-
Bedrooms
3
-
Bathrooms
1
-
Square Feet
1,060 sq ft
-
Available
Available Aug 15
Highlights
- Pets Allowed
- Walk-In Closets
- Yard
- Playground

About This Home
Historic Coventry Village 2nd Floor Available (2-family home) 3-Bedroom Apartment Available Immediately Rooms -Master Bedroom (230 Square Feet with Walk-in Closet) -2nd Bedroom (150 Square Feet with Closet) -3rd Bedroom (100 Square Feet with Closet) -Kitchen/Dining Room (150 Square Feet) -Family Room with built-in bookshelves/entertainment center (160 Square Feet) - Bathroom (50 Square Feet) Entrances -Front Entrance (50 Square Feet) -Back Entrance/Laundry Room (50 Square Feet) Pets - Pets require and additional security deposit - If more than 2 pets, an additional $100 per month per additional pet will be added to the monthly rent Yard -Fenced-In Community Garden - Private Yard for 2nd Floor Tenants - Fenced-in Shared Yard with Fire Pit and Benches Storage - Storage is available on 1st and 2nd floor of the garage for additional fee Parks - Mill Brook Park - Dog Friendly Park diagonally across the street with walking trail - Patriots Park - Playground with Public Beach Schools - Robertson School - 5-minute walk - Coventry High School and Middle School - 10-minute walk Restaurants - Lakeview Bar & Grill (5-minute walk) - Bidwell Tavern (3-minute walk) - Subway Restaurant (5-minute walk) - Panda Garden (5-minute walk) - Woke Breakfast (3-minute walk) - Steak & Sushi (3-minute walk) - Husky Pizza (10-minute walk) Universities - UConn - 5 miles - ECSU - 7 miles Hartford - 20 miles Foxwood/Mohegan - 27 miles Lease Options * 12-month lease * 6-month lease * Semester Lease REQUIREMENTS - Photo ID - Proof of income and employment - Rental history and references - Background and Credit Check - Credit Rating 650+ (negotiable) - 1st month's rent and last month's rent - 1 month security deposit (negotiable) - Pet Security Deposit (if applicable)
30-2 Wall St is an apartment community located in Tolland County and the 06238 ZIP Code.
Apartment Features
Washer/Dryer
Washer/Dryer Hookup
Walk-In Closets
Built-In Bookshelves
- Washer/Dryer
- Washer/Dryer Hookup
- Kitchen
- Dining Room
- Family Room
- Built-In Bookshelves
- Walk-In Closets
- Laundry Facilities
- Storage Space
- Playground
- Walking/Biking Trails
- Grill
- Yard
Fees and Policies
The fees below are based on community-supplied data and may exclude additional fees and utilities.
- Dogs Allowed
-
Fees not specified
- Cats Allowed
-
Fees not specified
- Parking
-
Surface Lot--
Details
Utilities Included
-
Water
-
Electricity
-
Trash Removal
-
Sewer
-
Cable
Property Information
-
2 units
Contact
- Listed by Rich Lewis
- Phone Number
- Contact
Situated about 20 miles east of Downtown Hartford, the Andover/Coventry area offers a semi-rural setting with easy access to the city. Parks and green space surround Andover and Coventry, providing ample places for hiking and biking. Nathan Hale State Forest provides ample trails as well as the Nathan Hale Homestead Historic Site. This historic house museum was built in 1777 and is listed on the National Register of Historic Places. Nathan Hale was a spy for the Continental Army during the American Revolution.
Gay City State Park covers 1,500 acres and includes a swimming beach, hiking and biking trails, picnic areas, and the ruins of a historic mill town. Salmon River State Forest contains almost 6,000 acres and is a popular destination for fishing as well as hiking and bicycling. If all of that isn't enough, the Hop River State Park Trail extends more than 20 miles through Coventry, Andover, Vernon, Bolton, and Columbia.
Learn more about living in Andover/Coventry| Colleges & Universities | Distance | ||
|---|---|---|---|
| Colleges & Universities | Distance | ||
| Drive: | 8 min | 4.6 mi | |
| Drive: | 9 min | 4.9 mi | |
| Drive: | 13 min | 6.8 mi | |
| Drive: | 26 min | 15.6 mi |
- Washer/Dryer
- Washer/Dryer Hookup
- Kitchen
- Dining Room
- Family Room
- Built-In Bookshelves
- Walk-In Closets
- Laundry Facilities
- Storage Space
- Grill
- Yard
- Playground
- Walking/Biking Trails
30-2 Wall St Unit Wall Street 3 BR Photos
-
Family Room
-
Master Bedroom - 230 sq feet
-
Kitchen
-
2nd Bedroom - 150 sq ft
-
Master Bedroom Walk-in Closet
-
2nd Bedroom - 150 sq ft
-
3rd Bedroom - 100 sq feet
-
Kitchen
-
Kitchen
What Are Walk Score®, Transit Score®, and Bike Score® Ratings?
Walk Score® measures the walkability of any address. Transit Score® measures access to public transit. Bike Score® measures the bikeability of any address.
What is a Sound Score Rating?
A Sound Score Rating aggregates noise caused by vehicle traffic, airplane traffic and local sources
