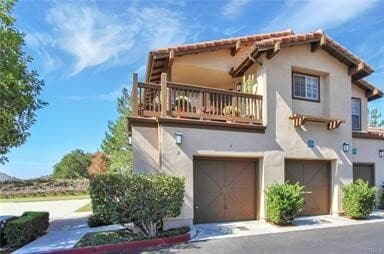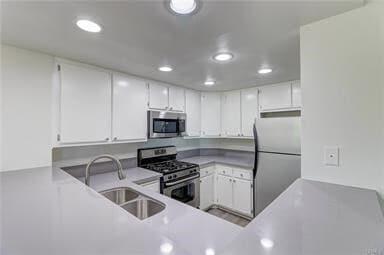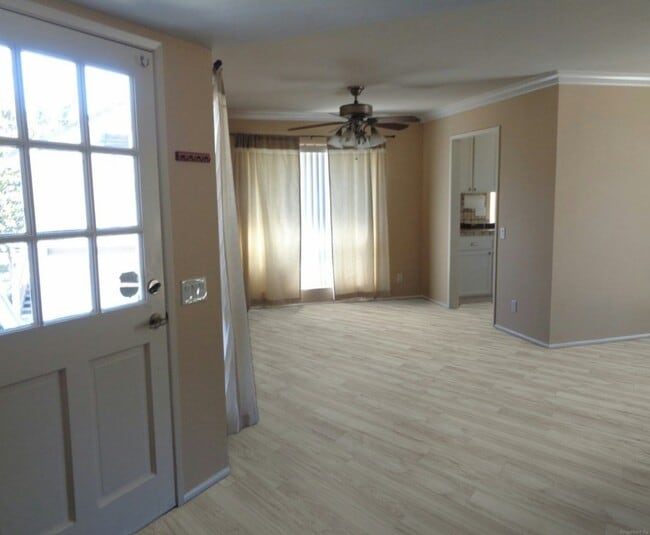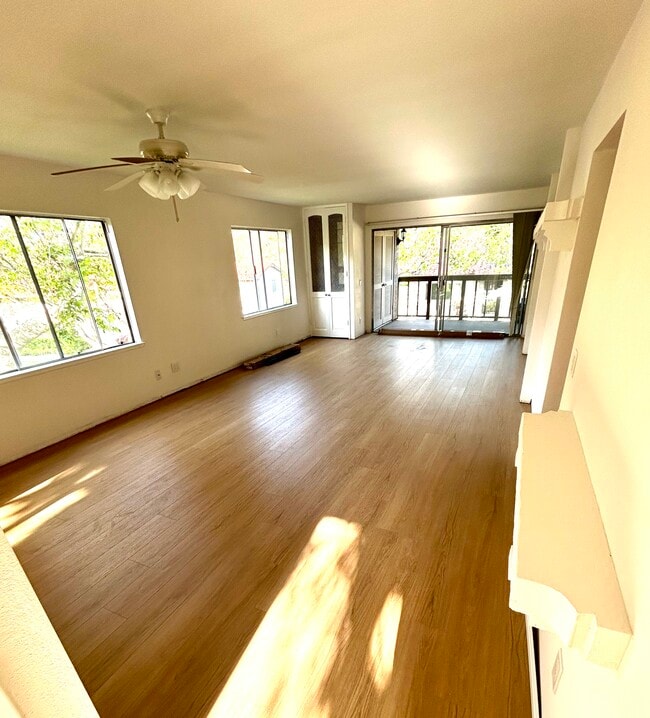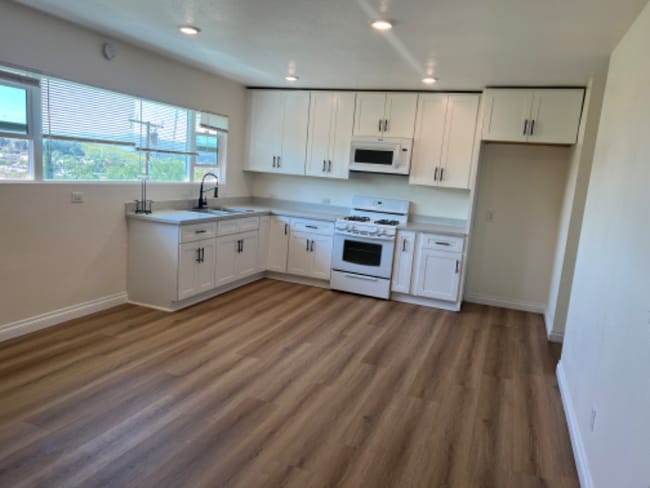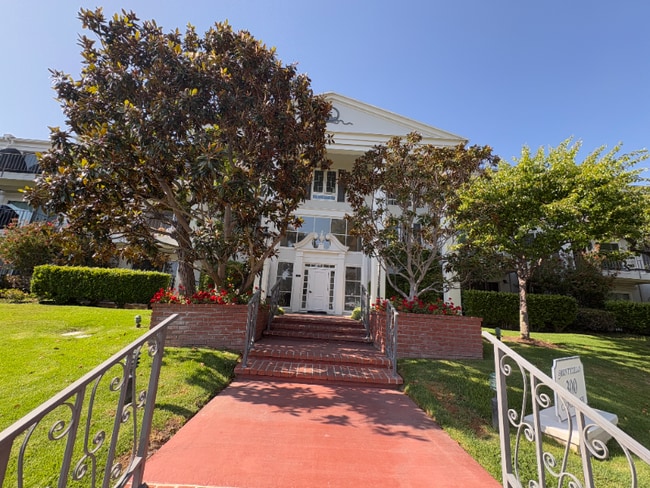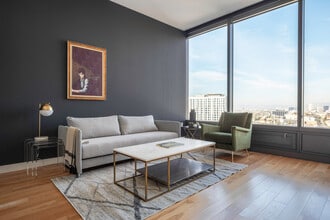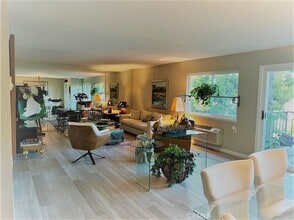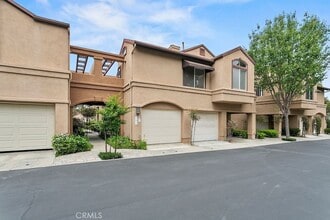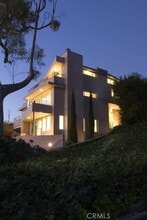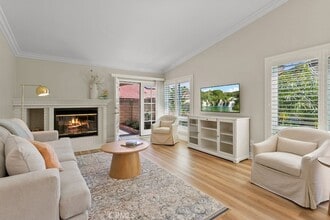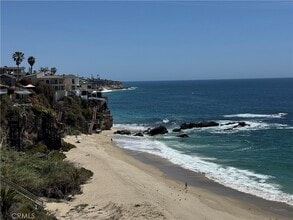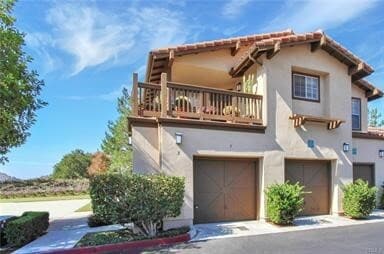3 Timbre
Rancho Santa Margarita, CA 92688
-
Bedrooms
2
-
Bathrooms
2
-
Square Feet
1,115 sq ft
-
Available
Available Now
Highlights
- Heated In Ground Pool
- Heated Spa
- Primary Bedroom Suite
- Panoramic View
- Updated Kitchen
- Open Floorplan

About This Home
Beautiful upper-end unit in the desirable Los Portillos community, located at the quiet tip of Rancho Santa Margarita and backing directly to O’Neill Regional Park. Enjoy direct access to the Arroyo Trabuco Trail for hiking and biking right outside your front door. This 2 bedroom, 2 bath condo features a spacious open floor plan with new carpet and luxury vinyl plank flooring, quartz countertops, and a cozy fireplace. The kitchen includes a new stainless steel dishwasher, refrigerator, and full-size washer and dryer. The primary suite offers a private balcony, separate tub and shower, mirrored wardrobe doors. Additional features include a new A/C, new furnace, new blinds, 2 ceiling fans, and 2 private balconies. 1-car attached garage + 1 assigned carport (#161). Community amenities include pool and spa. Pets OK. Available now. Tenant screening requires a credit score over 750 and proof of sufficient reserves. Applications will be submitted through RentSpree. MLS# OC25225878
3 Timbre is a condo located in Orange County and the 92688 ZIP Code.
Home Details
Home Type
Year Built
Bedrooms and Bathrooms
Flooring
Home Design
Home Security
Interior Spaces
Kitchen
Laundry
Listing and Financial Details
Location
Lot Details
Outdoor Features
Parking
Pool
Schools
Utilities
Views
Community Details
Amenities
Overview
Pet Policy
Recreation
Fees and Policies
The fees below are based on community-supplied data and may exclude additional fees and utilities.
Pet policies are negotiable.
- Dogs Allowed
-
Fees not specified
- Cats Allowed
-
Fees not specified
- Parking
-
Covered--
-
Other--
-
Garage--
Details
Utilities Included
-
Trash Removal
-
Sewer
Lease Options
-
12 Months
Contact
- Listed by Christina Ford | Ford Realty, Inc.
- Phone Number
- Contact
-
Source
 California Regional Multiple Listing Service
California Regional Multiple Listing Service
- Washer/Dryer
- Air Conditioning
- Heating
- Fireplace
- Dishwasher
- Disposal
- Microwave
- Oven
- Range
- Refrigerator
- Carpet
- Vinyl Flooring
- Dining Room
- Window Coverings
- Pet Play Area
- Fenced Lot
- Grill
- Balcony
- Patio
- Spa
- Pool
- Tennis Court
Being a member of the Rancho Santa Margarita Landscape and Recreation Center has its privileges. In the secluded town of Rancho Santa Margarita, Samlarc residents live the country-club life in safety and security. Residents have exclusive access to Samlarc's beautifully manicured and managed parks, public pools, beach club and lagoon, as well as their own private lake and system of trails connecting to the greater Orange County trail system. Home to some of the infamous Real Housewives of Orange County, Samlarc properties attract wealthy residents who want to experience all the same lifestyle perks without the drama.
Learn more about living in Samlarc| Colleges & Universities | Distance | ||
|---|---|---|---|
| Colleges & Universities | Distance | ||
| Drive: | 15 min | 8.9 mi | |
| Drive: | 21 min | 14.7 mi | |
| Drive: | 19 min | 14.8 mi | |
| Drive: | 24 min | 15.3 mi |
You May Also Like
Similar Rentals Nearby
-
-
-
-
-
$3,6902 Beds, 2 Baths, 1,100 sq ftApartment for Rent
-
$3,0002 Beds, 2 Baths, 1,335 sq ftCondo for Rent
-
-
-
-
What Are Walk Score®, Transit Score®, and Bike Score® Ratings?
Walk Score® measures the walkability of any address. Transit Score® measures access to public transit. Bike Score® measures the bikeability of any address.
What is a Sound Score Rating?
A Sound Score Rating aggregates noise caused by vehicle traffic, airplane traffic and local sources
