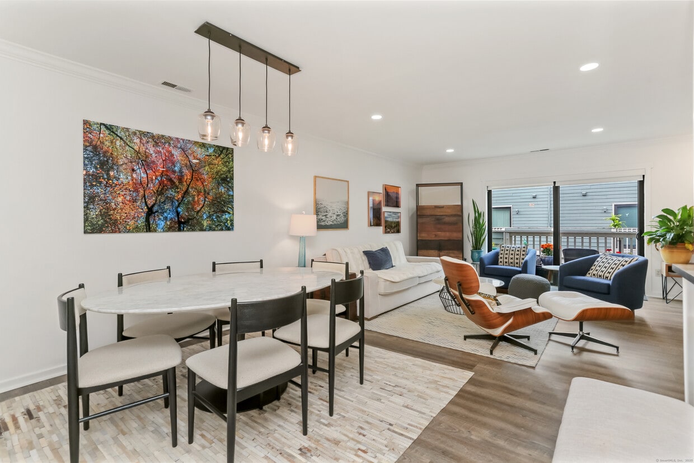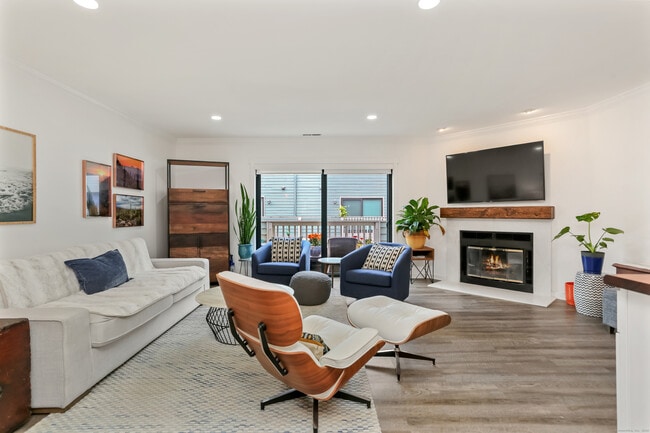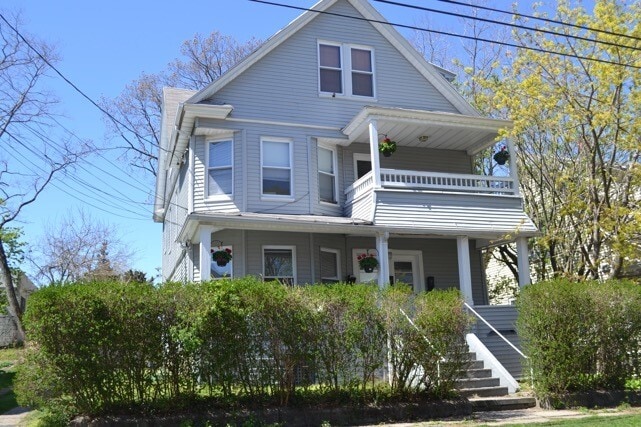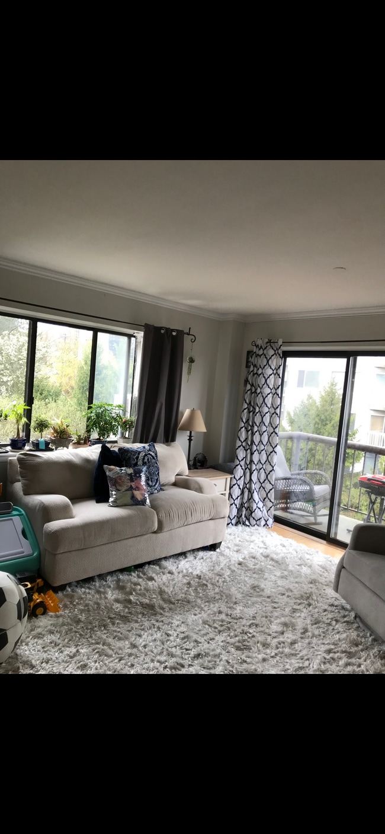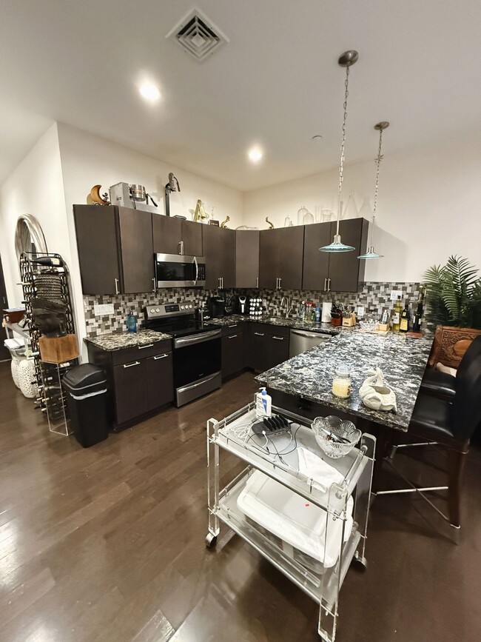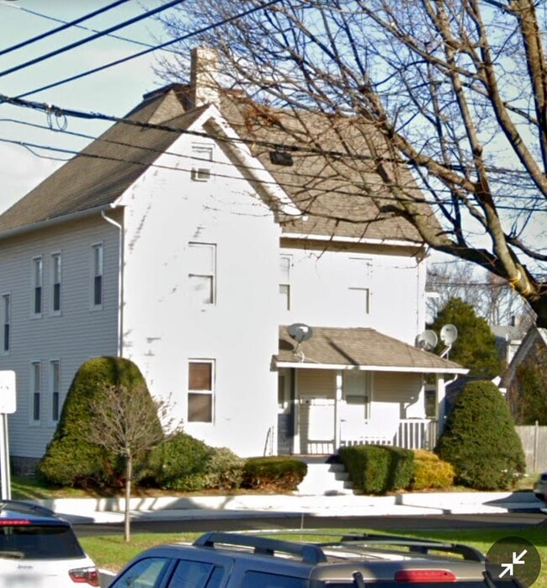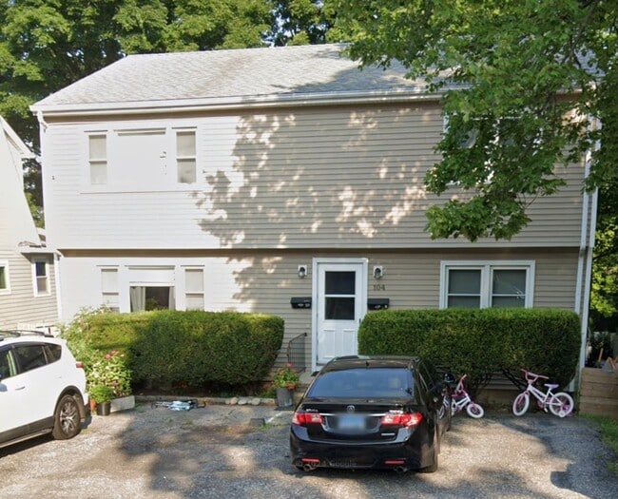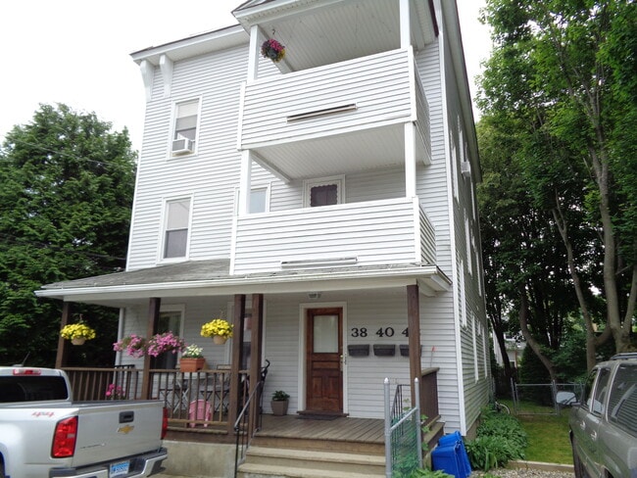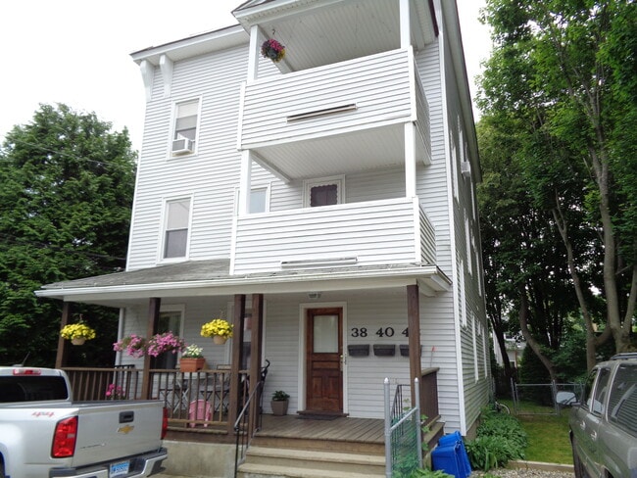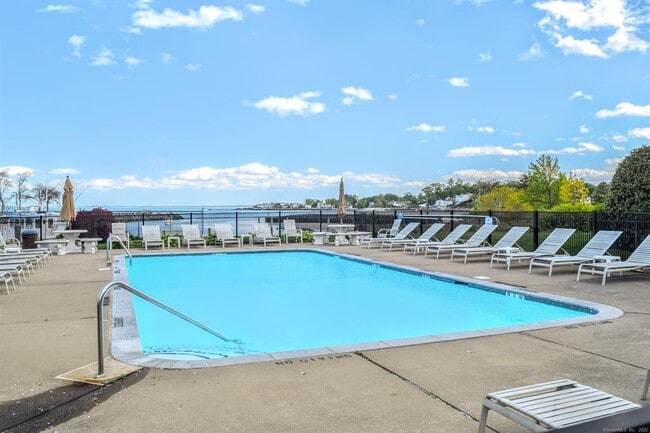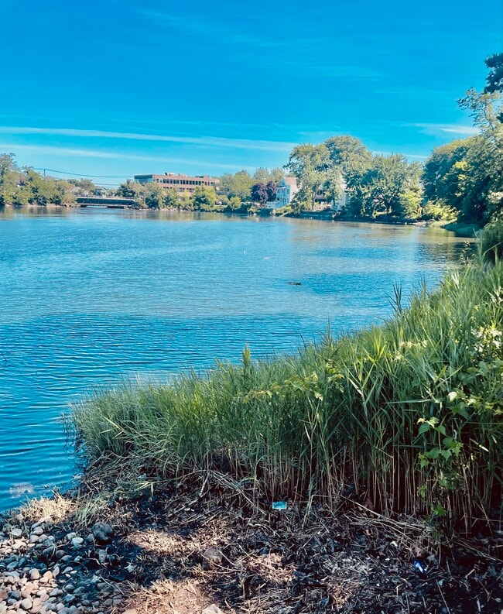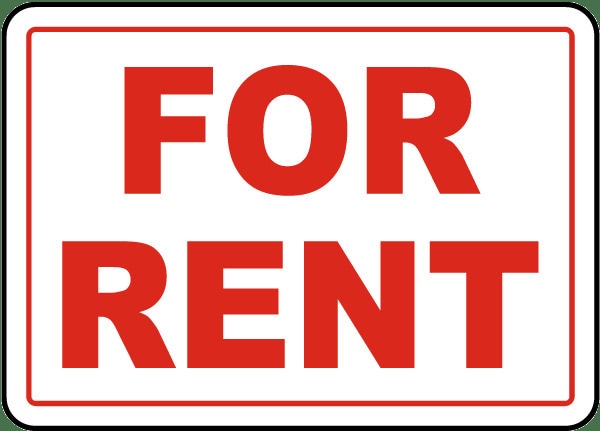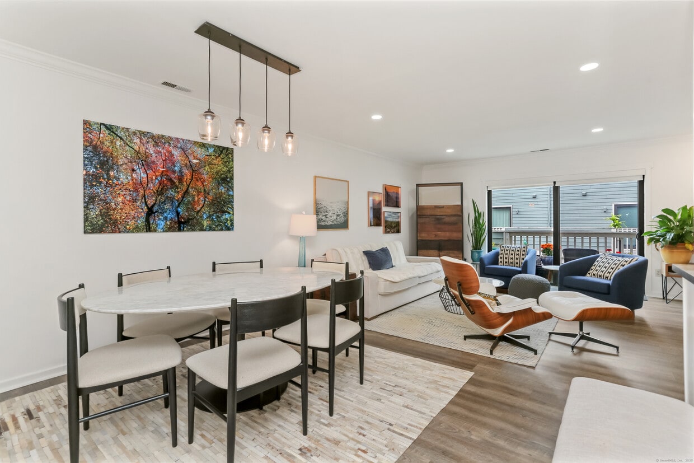3 Oakwood Ave Unit A12
Norwalk, CT 06850
-
Bedrooms
2
-
Bathrooms
2.5
-
Square Feet
1,456 sq ft
-
Available
Not Available
Highlights
- Pool House
- Open Floorplan
- Property is near public transit
- Attic
- 1 Fireplace
- Community Pool

About This Home
Call for Availability - Welcome to Oakwood Commons. This spacious & updated 2BR, 2.5BA townhome is a hidden gem tucked in one of Norwalk's most sought after communities. Step inside to a completely renovated kitchen equipped w/all-new stainless steel Bosch appliances including refrigerator, dishwasher, microwave, wine fridge & induction stove. A granite countertop island anchors the space, complemented by a coffee bar, tile backsplash, recessed lighting, plenty of cabinetry & a large pass-through w/a view into the main living area. Just off the kitchen, the dining room offers 2 versatile seating options, including a built-in countertop ideal for high-top seating, modern light fixtures & tons of natural light. The living & dining area is enhanced w/new flooring throughout, a custom built-in desk w/shelving, a wood-burning fireplace w/updated mantel & glass sliding doors w/electric shades leading out to the deck w/views of the pool - a perfect place to enjoy your morning coffee. An updated powder completes the main level. Upstairs, the Primary BR offers generous space, 2 closets w/custom built-ins & a completely renovated ensuite FBA w/tiled walk-in shower & vanity. The 2nd BR also includes a closet w/built-ins & FBA ensuite. Other features include full-size W/D on the upper level, private storage room & garage. Conveniently located w/in walking distance to Merritt 7 train, as well as quick access to Merritt, I-95 & nearby shops, restaurants & everyday conveniences. Schedule your showing today! MLS# 24114111
3 Oakwood Ave is a condo located in Fairfield County and the 06850 ZIP Code.
Home Details
Year Built
Attic
Bedrooms and Bathrooms
Home Security
Interior Spaces
Kitchen
Laundry
Listing and Financial Details
Location
Lot Details
Parking
Pool
Utilities
Community Details
Amenities
Overview
Recreation
Contact
- Listed by Nicole J Bates | William Raveis Real Estate
- Phone Number
- Contact
-
Source
 Smart MLS
Smart MLS
Situated roughly two miles from downtown Norwalk, the Woods Pond neighborhood gives residents easy access to the city via West Rocks Road and lots of green spaces to commune with nature. The centerpiece of the neighborhood, Woods Pond Brook in Woods Pond Park, draws locals in during the winter for ice skating and impromptu pick-up hockey games, making it a fun place to live for those who enjoy cold-weather activities. Studio apartments and housing rentals proffer numerous living options for everyone.
Local art enthusiasts head to Jerry's Artarama Norwalk to gather art supplies and enjoy classes taught by professionals, and Harmon Cosmetics carries a wide array of brands, drawing in Woods Pond area fashionistas. Residents have an enviable array of cuisine options, with local foodies flocking to Valencia Luncheria, a highly-praised Latin American restaurant; Pontos Taverna, a high-traffic Greek joint; and the Lime Restaurant, which serves classic American fare and vegetarian options.
Learn more about living in Woods Pond| Colleges & Universities | Distance | ||
|---|---|---|---|
| Colleges & Universities | Distance | ||
| Drive: | 17 min | 10.5 mi | |
| Drive: | 20 min | 12.5 mi | |
| Drive: | 22 min | 13.4 mi | |
| Drive: | 25 min | 15.8 mi |
You May Also Like
Similar Rentals Nearby
-
-
-
-
-
$3,0002 Beds, 1 Bath, 900 sq ftApartment for Rent
-
$2,5002 Beds, 1 Bath, 1,020 sq ftApartment for Rent
-
$2,6002 Beds, 1 Bath, 1,020 sq ftApartment for Rent
-
-
-
What Are Walk Score®, Transit Score®, and Bike Score® Ratings?
Walk Score® measures the walkability of any address. Transit Score® measures access to public transit. Bike Score® measures the bikeability of any address.
What is a Sound Score Rating?
A Sound Score Rating aggregates noise caused by vehicle traffic, airplane traffic and local sources
