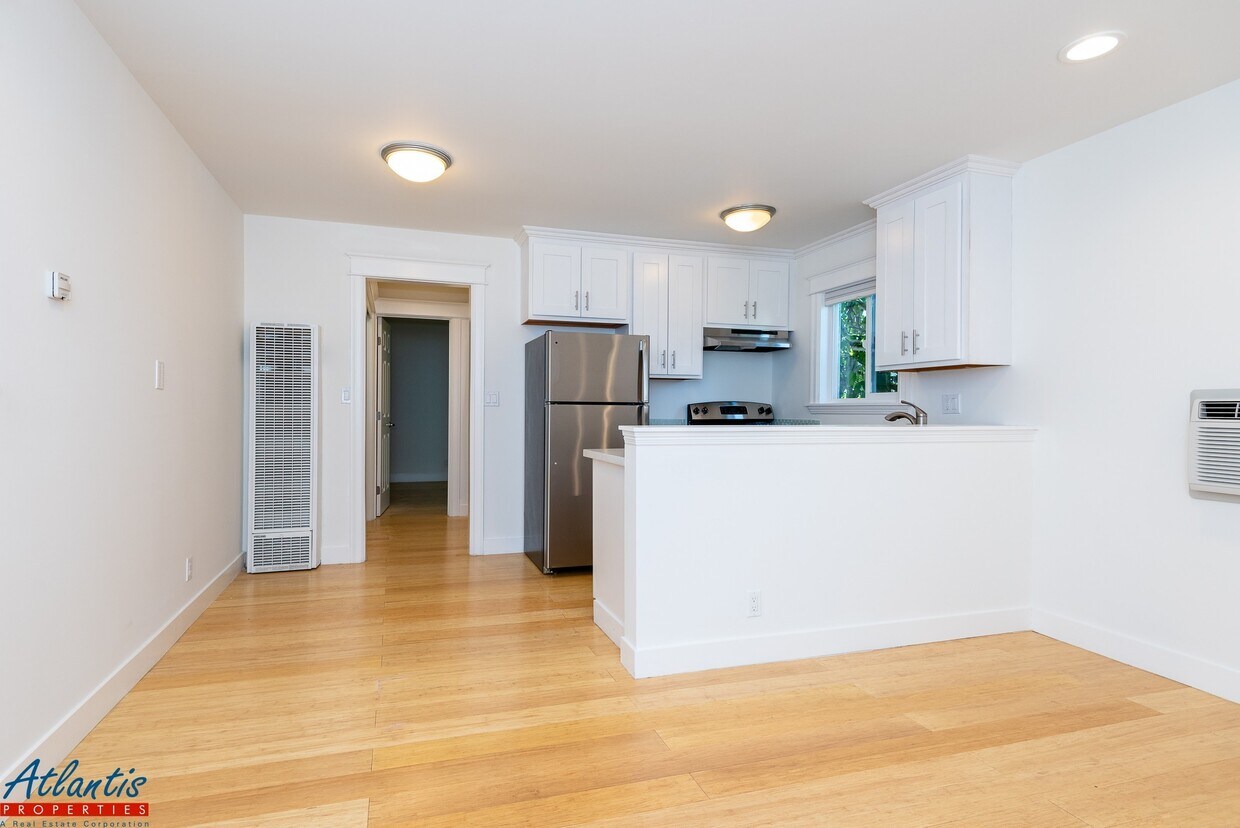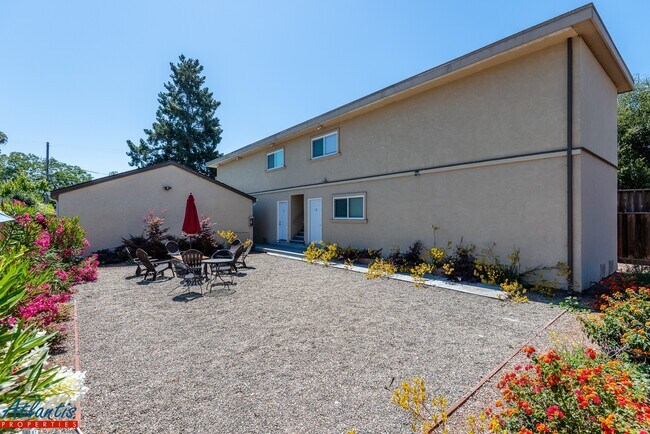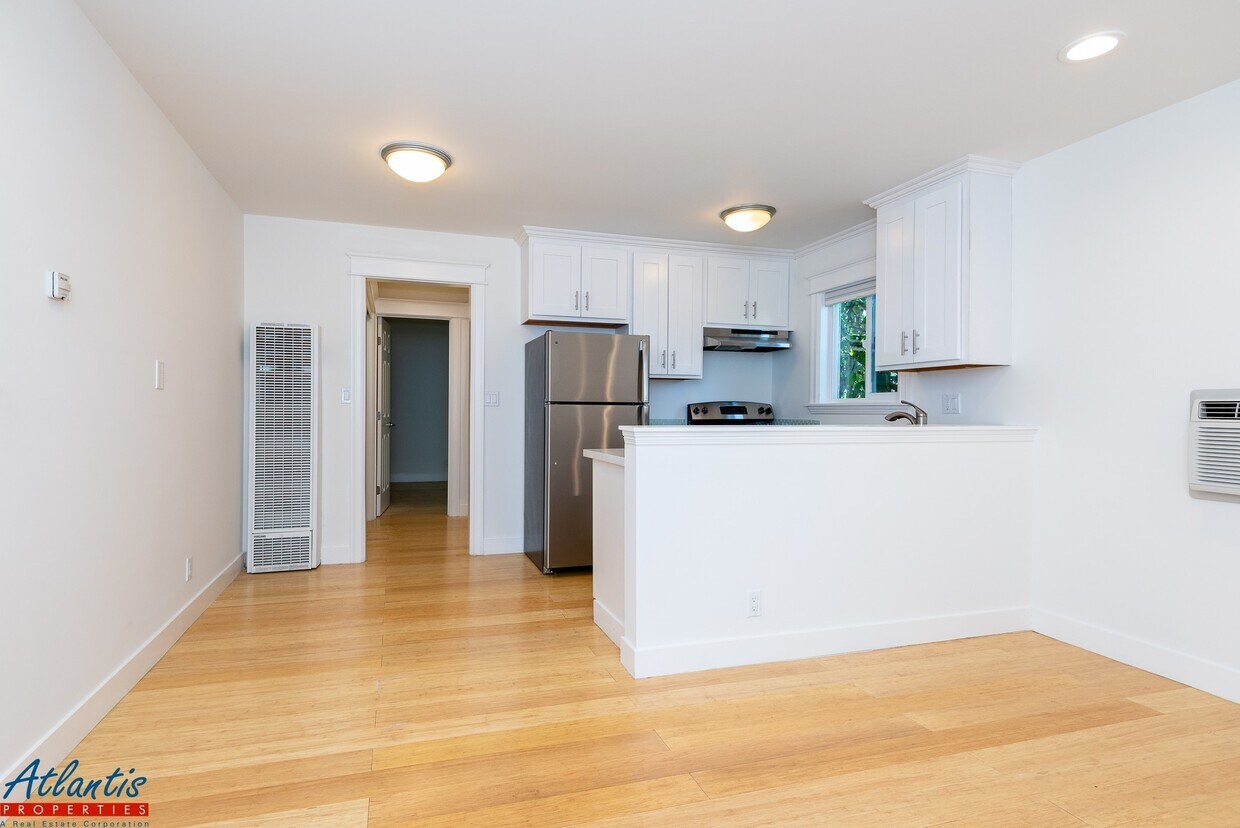296 Higdon Ave Unit C
Mountain View, CA 94041
-
Bedrooms
1
-
Bathrooms
1
-
Square Feet
506 sq ft
Highlights
- Pets Allowed
- Hardwood Floors
- Smoke Free

About This Home
To view this property, please visit our public showing schedule on our website for available days and times. No appointment needed. - Stunning 1 Bedroom, 1 Bath Second Floor Apartment - Unit Features Beautiful Bamboo Flooring, LED Recessed Lighting, Double-Pane Windows, Air Conditioning & Complimentary WiFi - Kitchen Features Sleek Quartz Counters & Stainless Steel Appliances: Refrigerator, Electric Range/Oven, Dishwasher - Bathroom w/ Shower/Tub Combo - Stacked Washer & Dryer In Unit - One-Car Carport w/ Storage Closet - Great Location Near Downtown Mountain View, Dining, Shopping, Public Transportation & Much More - Tenant Pays Utilities - One Dog or One Cat Okay w/ $35 Pet Rent Plus Additional $500 Deposit (Dog Breed Subject To Approval) - No Smoking - Minimum One Year Lease - Renter's Insurance Required Rental Requirements: Household monthly gross income of at least three times the rent, good standing credit history & rental references. Please note, we can hold a property for a maximum of two weeks from the date of approval. DRE # 01498174
296 Higdon Ave is an apartment community located in Santa Clara County and the 94041 ZIP Code.
Apartment Features
Washer/Dryer
Air Conditioning
Dishwasher
Hardwood Floors
- Wi-Fi
- Washer/Dryer
- Air Conditioning
- Heating
- Smoke Free
- Storage Space
- Tub/Shower
- Dishwasher
- Disposal
- Stainless Steel Appliances
- Kitchen
- Oven
- Range
- Refrigerator
- Hardwood Floors
- Double Pane Windows
- Window Coverings
- Storage Space
Fees and Policies
The fees below are based on community-supplied data and may exclude additional fees and utilities.
- Dogs Allowed
-
Fees not specified
- Cats Allowed
-
Fees not specified
- Parking
-
Covered--
Details
Property Information
-
5 units
Shoreline West provides a top-notch Mountain View experience. This central neighborhood provides all that residents love about the area: scenic views, characterful apartments and homes, and an active community. The well-manicured streets of Shoreline West play host to bicyclists, joggers, and anyone just enjoying the climate of this Silicon Valley suburb. Amazing views of the San Francisco Bay can be seen from the highest streets, but the influence of the Bay Area can be felt all over.
Shopping and dining options abound along El Camino Real and Castro Street, and there are plenty of local parks within walking distance. Palo Alto and Stanford University are just a 10-minute drive northwest via the 101, with San Francisco another 30 minutes past that.
Learn more about living in Shoreline West| Colleges & Universities | Distance | ||
|---|---|---|---|
| Colleges & Universities | Distance | ||
| Drive: | 7 min | 2.4 mi | |
| Drive: | 10 min | 3.9 mi | |
| Drive: | 15 min | 5.6 mi | |
| Drive: | 13 min | 7.1 mi |
Transportation options available in Mountain View include Mountain View Station, located 1.1 miles from 296 Higdon Ave Unit C. 296 Higdon Ave Unit C is near Norman Y Mineta San Jose International, located 11.0 miles or 17 minutes away, and San Francisco International, located 24.9 miles or 34 minutes away.
| Transit / Subway | Distance | ||
|---|---|---|---|
| Transit / Subway | Distance | ||
| Drive: | 3 min | 1.1 mi | |
|
|
Drive: | 3 min | 1.1 mi |
| Drive: | 6 min | 2.3 mi | |
| Drive: | 6 min | 2.4 mi | |
| Drive: | 7 min | 3.0 mi |
| Commuter Rail | Distance | ||
|---|---|---|---|
| Commuter Rail | Distance | ||
| Walk: | 20 min | 1.0 mi | |
| Drive: | 4 min | 1.3 mi | |
| Drive: | 5 min | 1.8 mi | |
| Drive: | 9 min | 4.1 mi | |
| Drive: | 10 min | 4.4 mi |
| Airports | Distance | ||
|---|---|---|---|
| Airports | Distance | ||
|
Norman Y Mineta San Jose International
|
Drive: | 17 min | 11.0 mi |
|
San Francisco International
|
Drive: | 34 min | 24.9 mi |
Time and distance from 296 Higdon Ave Unit C.
| Shopping Centers | Distance | ||
|---|---|---|---|
| Shopping Centers | Distance | ||
| Walk: | 15 min | 0.8 mi | |
| Walk: | 18 min | 1.0 mi | |
| Drive: | 3 min | 1.2 mi |
| Parks and Recreation | Distance | ||
|---|---|---|---|
| Parks and Recreation | Distance | ||
|
J. Pearce Mitchell Park
|
Drive: | 9 min | 3.2 mi |
|
Terman Park
|
Drive: | 8 min | 3.3 mi |
|
Redwood Grove
|
Drive: | 9 min | 3.3 mi |
|
Stevens Creek Shoreline Nature Study Area
|
Drive: | 9 min | 3.4 mi |
|
Esther Clark Nature Preserve
|
Drive: | 11 min | 4.3 mi |
| Hospitals | Distance | ||
|---|---|---|---|
| Hospitals | Distance | ||
| Drive: | 7 min | 2.8 mi | |
| Drive: | 15 min | 6.2 mi | |
| Drive: | 16 min | 6.8 mi |
| Military Bases | Distance | ||
|---|---|---|---|
| Military Bases | Distance | ||
| Drive: | 10 min | 3.4 mi |
- Wi-Fi
- Washer/Dryer
- Air Conditioning
- Heating
- Smoke Free
- Storage Space
- Tub/Shower
- Dishwasher
- Disposal
- Stainless Steel Appliances
- Kitchen
- Oven
- Range
- Refrigerator
- Hardwood Floors
- Double Pane Windows
- Window Coverings
- Storage Space
296 Higdon Ave Unit C Photos
What Are Walk Score®, Transit Score®, and Bike Score® Ratings?
Walk Score® measures the walkability of any address. Transit Score® measures access to public transit. Bike Score® measures the bikeability of any address.
What is a Sound Score Rating?
A Sound Score Rating aggregates noise caused by vehicle traffic, airplane traffic and local sources





