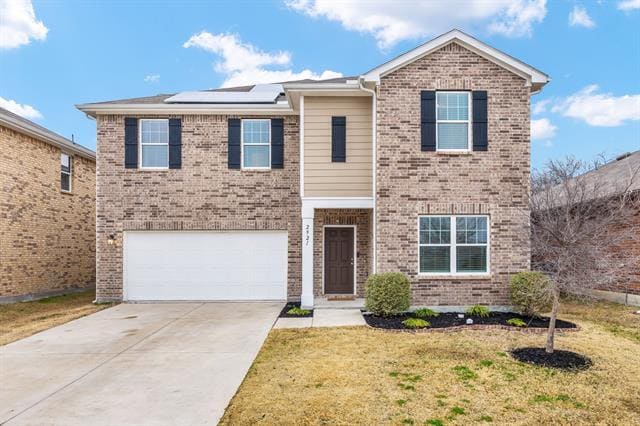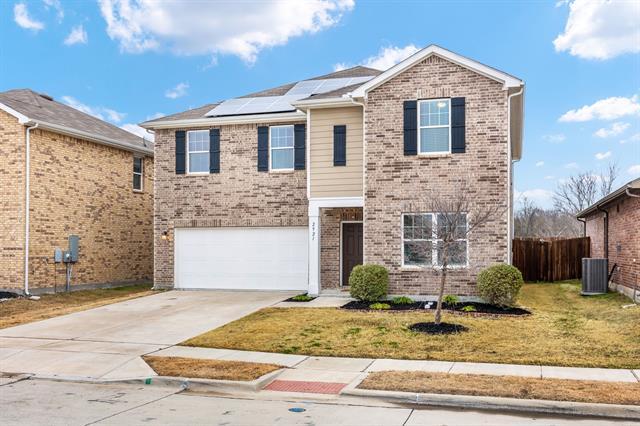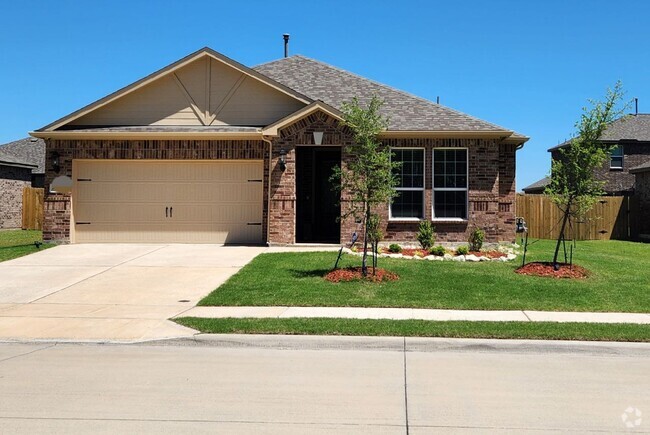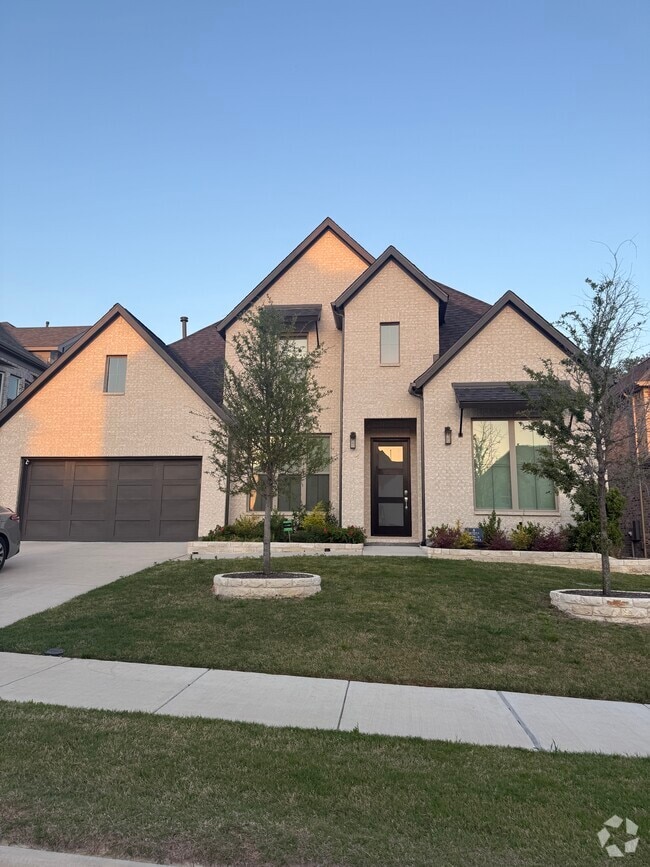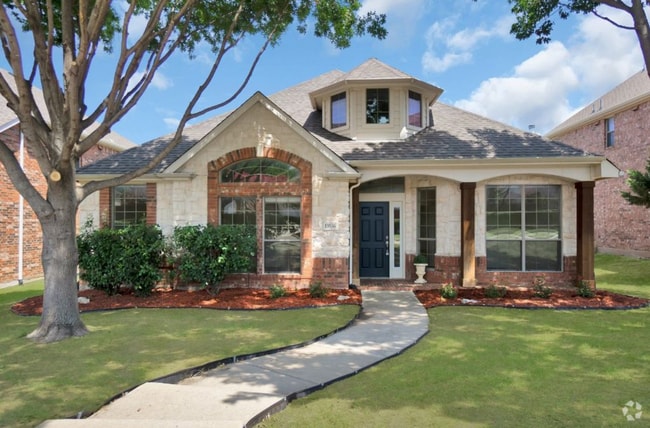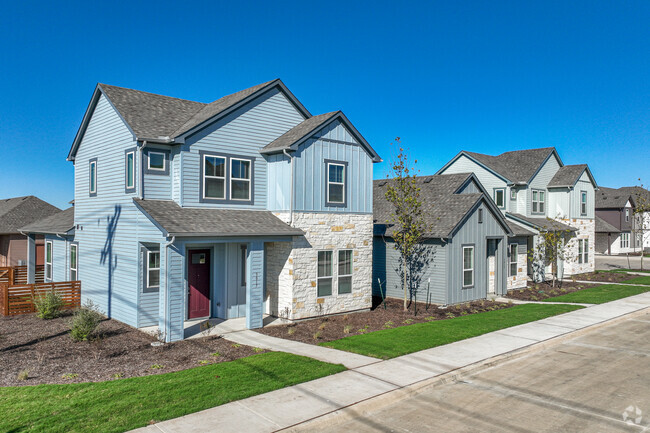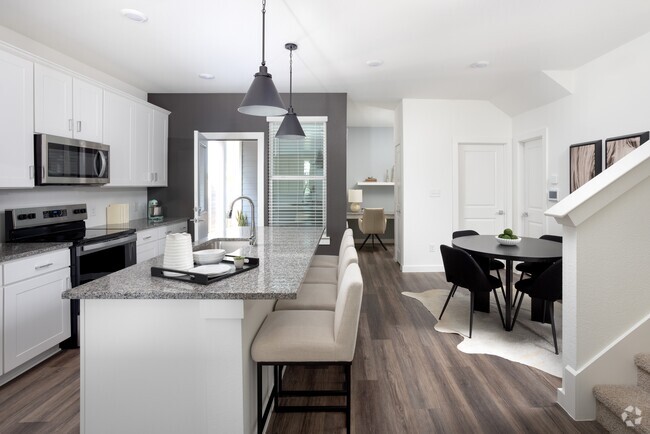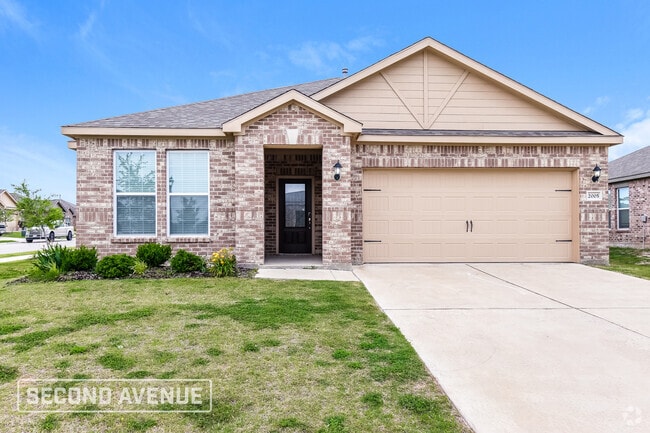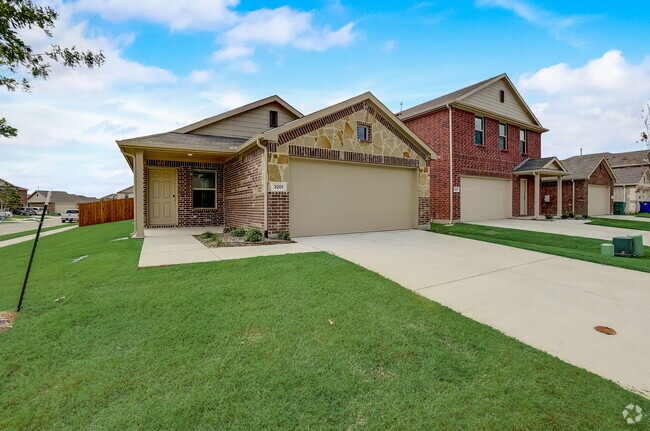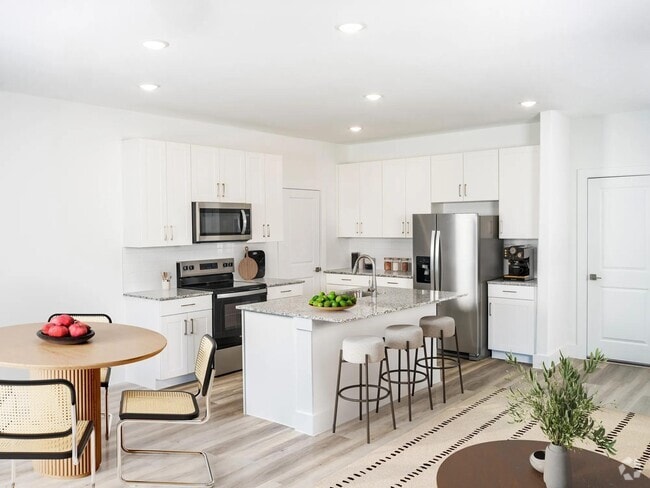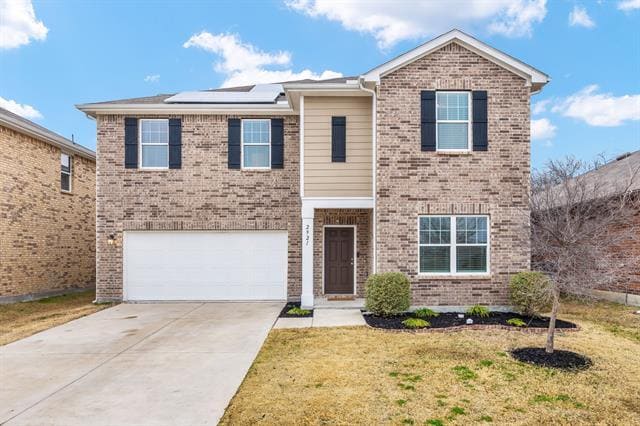2921 Aspen Dr
Anna, TX 75409
-
Bedrooms
5
-
Bathrooms
3
-
Square Feet
2,849 sq ft
-
Available
Available Now
Highlights
- Pets Allowed
- Walk-In Closets
- Fenced Lot
- Security System
- Island Kitchen
- Loft Layout

About This Home
LANDLORD PAYS ELECTRICTY BILL DUE TO SOLAR PANELS! Welcome to 2921 Aspen Drive! A spacious 2022- year built home in the Pecan Grove subdivision and award-winning Anna ISD! This two-story home boasts 5 bedrooms, 3 living spaces, multiple full bathrooms, and an open concept floor plan. You will enjoy newer finishes such as vinyl plank flooring, granite counter tops, vinyl windows for energy conservation, and a seller owned solar system for SUPER low monthly electric bills! The open concept living room, to kitchen, to dining areas is perfect for entertaining. The Kitchen features granite countertops, stainless steel appliances, and a kitchen island. Off of the Main Living Room is a guest bedroom! The Primary Bedroom is located on the 2nd floor and is generously sized; complete with an en-suite bathroom leading to a spacious walk-in closet. With 3 additional bedrooms upstairs, and multiple living areas throughout the home, this home has all the room. Schedule your tour today!
2921 Aspen Dr is a house located in Collin County and the 75409 ZIP Code. This area is served by the Anna Independent attendance zone.
House Features
Air Conditioning
Dishwasher
Loft Layout
High Speed Internet Access
- High Speed Internet Access
- Air Conditioning
- Heating
- Ceiling Fans
- Security System
- Dishwasher
- Disposal
- Granite Countertops
- Pantry
- Island Kitchen
- Microwave
- Oven
- Range
- Carpet
- Vinyl Flooring
- Walk-In Closets
- Loft Layout
- Fenced Lot
Fees and Policies
The fees below are based on community-supplied data and may exclude additional fees and utilities.
- Dogs Allowed
-
Fees not specified
- Cats Allowed
-
Fees not specified
- Parking
-
Garage--
Contact
- Listed by David Roche | Monument Realty
- Phone Number
- Contact
-
Source
 North Texas Real Estate Information System, Inc.
North Texas Real Estate Information System, Inc.
- High Speed Internet Access
- Air Conditioning
- Heating
- Ceiling Fans
- Security System
- Dishwasher
- Disposal
- Granite Countertops
- Pantry
- Island Kitchen
- Microwave
- Oven
- Range
- Carpet
- Vinyl Flooring
- Walk-In Closets
- Loft Layout
- Fenced Lot
The high-energy, fast-paced city of Dallas provides a bounty of activities for residents, though some people may be more inclined to settle in one of the suburban enclaves in neighboring Rowlett and Wylie. Rowlett and Wylie give locals a cozy place to live just outside the city limits. Located a few miles northeast of the city center, Rowlett and Wylie can be defined as their own small cities. Lake Hubbard borders Rowlett, bringing a relaxed feeling along its shoreline. Lavon Lake defines the northeastern tip of the Wylie neighborhood. Residents of these areas enjoy easy access to Downtown Dallas via a short commute. The nexus of interstates and highways that surround Rowlett and Wylie make exploring this suburban community simple.
Learn more about living in Rowlett/Wylie| Colleges & Universities | Distance | ||
|---|---|---|---|
| Colleges & Universities | Distance | ||
| Drive: | 15 min | 10.6 mi | |
| Drive: | 20 min | 14.5 mi | |
| Drive: | 26 min | 19.3 mi | |
| Drive: | 33 min | 24.9 mi |
 The GreatSchools Rating helps parents compare schools within a state based on a variety of school quality indicators and provides a helpful picture of how effectively each school serves all of its students. Ratings are on a scale of 1 (below average) to 10 (above average) and can include test scores, college readiness, academic progress, advanced courses, equity, discipline and attendance data. We also advise parents to visit schools, consider other information on school performance and programs, and consider family needs as part of the school selection process.
The GreatSchools Rating helps parents compare schools within a state based on a variety of school quality indicators and provides a helpful picture of how effectively each school serves all of its students. Ratings are on a scale of 1 (below average) to 10 (above average) and can include test scores, college readiness, academic progress, advanced courses, equity, discipline and attendance data. We also advise parents to visit schools, consider other information on school performance and programs, and consider family needs as part of the school selection process.
View GreatSchools Rating Methodology
You May Also Like
Similar Rentals Nearby
What Are Walk Score®, Transit Score®, and Bike Score® Ratings?
Walk Score® measures the walkability of any address. Transit Score® measures access to public transit. Bike Score® measures the bikeability of any address.
What is a Sound Score Rating?
A Sound Score Rating aggregates noise caused by vehicle traffic, airplane traffic and local sources
