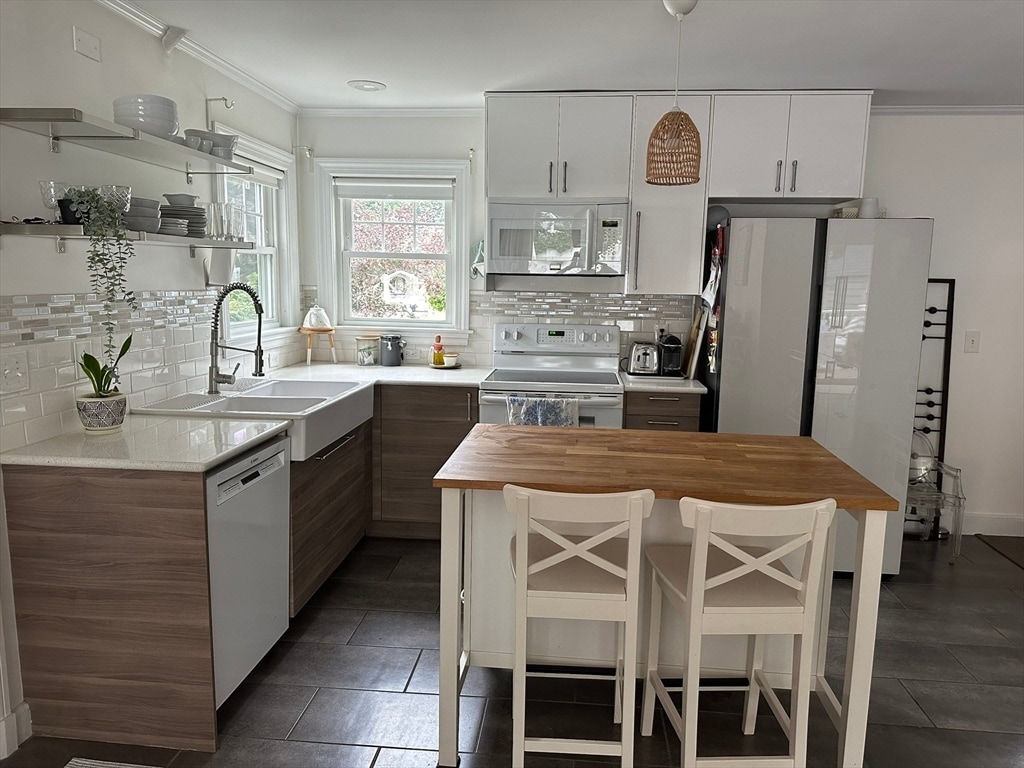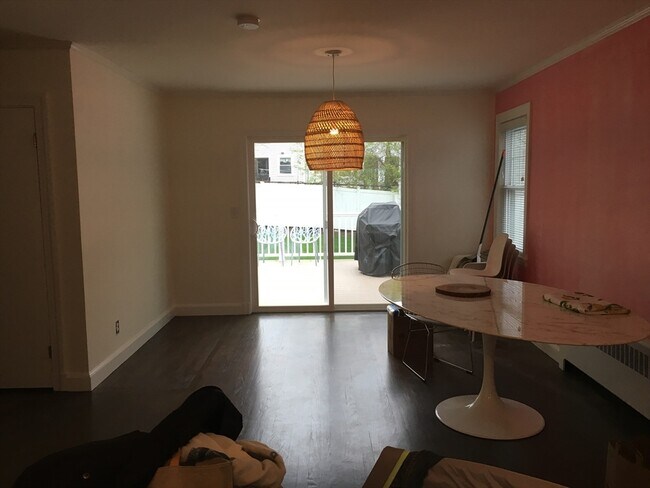$4,500
Total Monthly Price4 Beds, 2 Baths, 1,800 sq ft





Bedrooms
3
Bathrooms
1.5
Square Feet
2,064 sq ft
Available
Available Dec 1

Available Dec 1st Charming Renovated Cape - 29 Tremont St,Stoneham Property Highlights 3 bedrooms,1.5 bath Cape-style home on 0.18 acres. Beautifully renovated with excellent modern style throughout. Gorgeous hardwood floors flow seamlessly through living spaces. Bright,open layout with sliding doors to a private deck. Exceptional Outdoor Living Private fenced backyard perfect for entertaining,Composite deck with a big area for cozy evenings. Additional Features: Basement with new epoxy floor,washer,and dryer included Water is included in rent Pets allowed with restrictions. Prime Stoneham Location Located in the heart of Stoneham,this home offers the perfect blend of small-town charm and convenient access to everything you need. Just minutes from Main Street's vibrant dining and shopping scene,including The Stones Common House & Kitchen,Stop & Shop,and Target. Easy access to Routes 93 and 128 makes commuting to Boston a breeze,while local amenities like Stoneham location- MLS# 73436457
29 Tremont St is a house located in Middlesex County and the 02180 ZIP Code. This area is served by the Stoneham attendance zone.
Home Type
Year Built
Bedrooms and Bathrooms
Home Design
Interior Spaces
Kitchen
Laundry
Listing and Financial Details
Location
Lot Details
Outdoor Features
Parking
Utilities
Amenities
Overview
Pet Policy
Recreation
The fees below are based on community-supplied data and may exclude additional fees and utilities.
Located six miles north of downtown Boston, Stoneham is a thriving town that balances suburban tranquility with easy access to the big city. Lush greenery defines the area’s environment, with Middlesex Fells Reservation occupying most of the south end and heavily wooded neighborhoods occupying much of the town’s landscape.
The reservation serves as a terrific venue for spending quality time outdoors, with its vast network of trails within walking distance for many. The Downtown district is fairly small, but features a vibrant collective of unique businesses occupying beautiful historic buildings, ranging from coffeehouses and international bistros to performance venues and specialty shops.
Learn more about living in Stoneham| Colleges & Universities | Distance | ||
|---|---|---|---|
| Colleges & Universities | Distance | ||
| Drive: | 11 min | 6.4 mi | |
| Drive: | 15 min | 8.2 mi | |
| Drive: | 15 min | 8.6 mi | |
| Drive: | 14 min | 8.7 mi |
 The GreatSchools Rating helps parents compare schools within a state based on a variety of school quality indicators and provides a helpful picture of how effectively each school serves all of its students. Ratings are on a scale of 1 (below average) to 10 (above average) and can include test scores, college readiness, academic progress, advanced courses, equity, discipline and attendance data. We also advise parents to visit schools, consider other information on school performance and programs, and consider family needs as part of the school selection process.
The GreatSchools Rating helps parents compare schools within a state based on a variety of school quality indicators and provides a helpful picture of how effectively each school serves all of its students. Ratings are on a scale of 1 (below average) to 10 (above average) and can include test scores, college readiness, academic progress, advanced courses, equity, discipline and attendance data. We also advise parents to visit schools, consider other information on school performance and programs, and consider family needs as part of the school selection process.
Transportation options available in Stoneham include Oak Grove Station, located 4.3 miles from 29 Tremont St. 29 Tremont St is near General Edward Lawrence Logan International, located 12.7 miles or 21 minutes away.
| Transit / Subway | Distance | ||
|---|---|---|---|
| Transit / Subway | Distance | ||
|
|
Drive: | 8 min | 4.3 mi |
|
|
Drive: | 10 min | 5.3 mi |
| Drive: | 11 min | 6.4 mi | |
| Drive: | 12 min | 6.9 mi | |
|
|
Drive: | 13 min | 7.4 mi |
| Commuter Rail | Distance | ||
|---|---|---|---|
| Commuter Rail | Distance | ||
|
|
Drive: | 3 min | 1.6 mi |
|
|
Drive: | 4 min | 1.9 mi |
|
|
Drive: | 4 min | 2.2 mi |
|
|
Drive: | 7 min | 2.8 mi |
|
|
Drive: | 5 min | 2.9 mi |
| Airports | Distance | ||
|---|---|---|---|
| Airports | Distance | ||
|
General Edward Lawrence Logan International
|
Drive: | 21 min | 12.7 mi |
Time and distance from 29 Tremont St.
| Shopping Centers | Distance | ||
|---|---|---|---|
| Shopping Centers | Distance | ||
| Walk: | 8 min | 0.5 mi | |
| Walk: | 15 min | 0.8 mi | |
| Walk: | 19 min | 1.0 mi |
| Parks and Recreation | Distance | ||
|---|---|---|---|
| Parks and Recreation | Distance | ||
|
Walter D. Stone Memorial Zoo
|
Drive: | 5 min | 2.3 mi |
|
Middlesex Fells Reservation
|
Drive: | 5 min | 2.7 mi |
|
Friends of Middlesex Fells Reservation
|
Drive: | 7 min | 3.1 mi |
|
Breakheart Reservation
|
Drive: | 11 min | 3.9 mi |
|
Saugus Ironworks National Historic Site
|
Drive: | 13 min | 6.9 mi |
| Hospitals | Distance | ||
|---|---|---|---|
| Hospitals | Distance | ||
| Drive: | 6 min | 2.6 mi | |
| Drive: | 6 min | 2.9 mi | |
| Drive: | 12 min | 7.6 mi |
| Military Bases | Distance | ||
|---|---|---|---|
| Military Bases | Distance | ||
| Drive: | 19 min | 11.9 mi | |
| Drive: | 28 min | 15.8 mi |
$4,500
Total Monthly Price4 Beds, 2 Baths, 1,800 sq ft
$5,500
Total Monthly Price3 Beds, 1.5 Baths, 1,395 sq ft
What Are Walk Score®, Transit Score®, and Bike Score® Ratings?
Walk Score® measures the walkability of any address. Transit Score® measures access to public transit. Bike Score® measures the bikeability of any address.
What is a Sound Score Rating?
A Sound Score Rating aggregates noise caused by vehicle traffic, airplane traffic and local sources