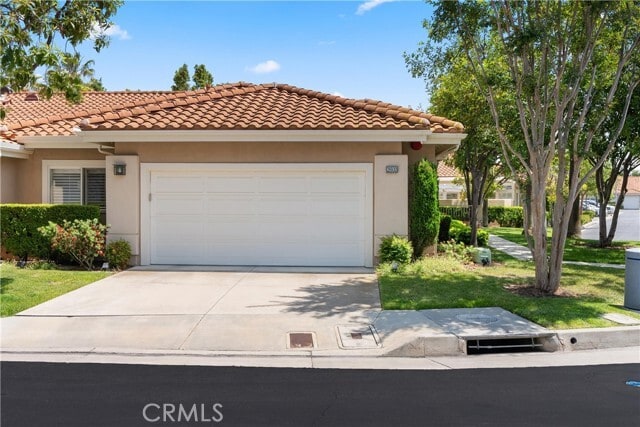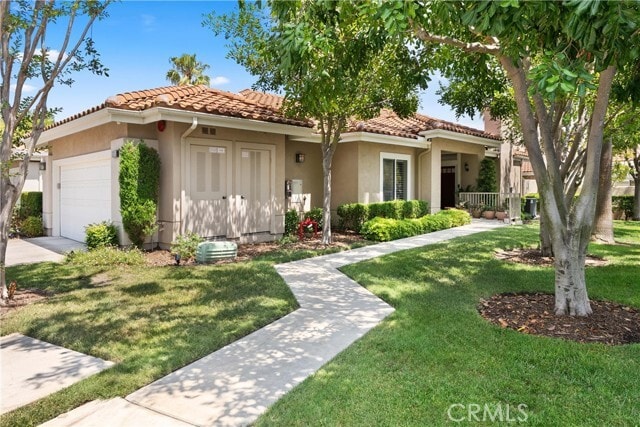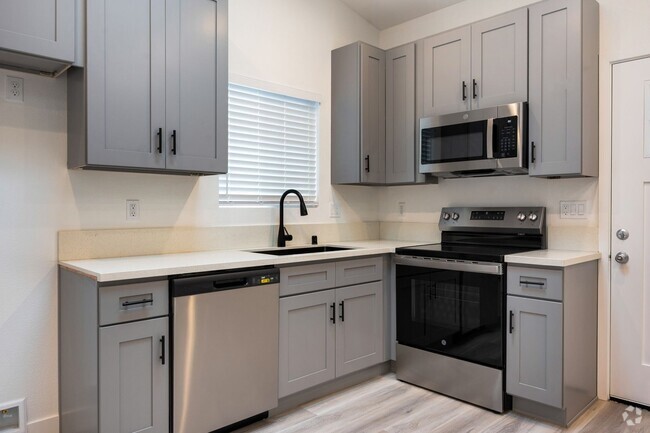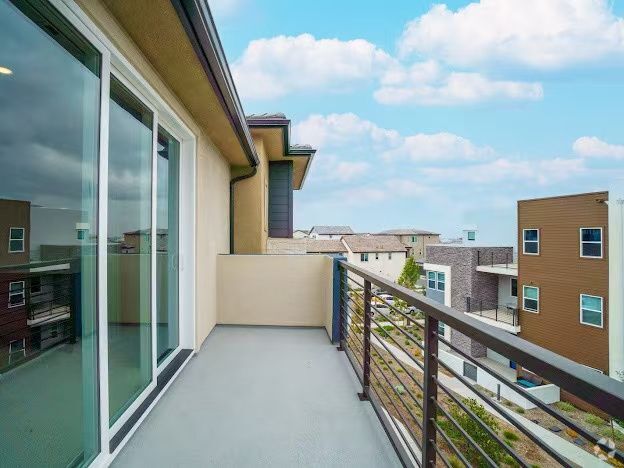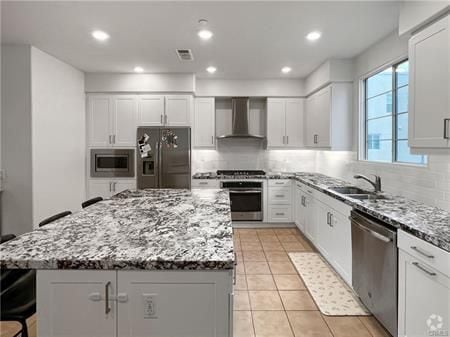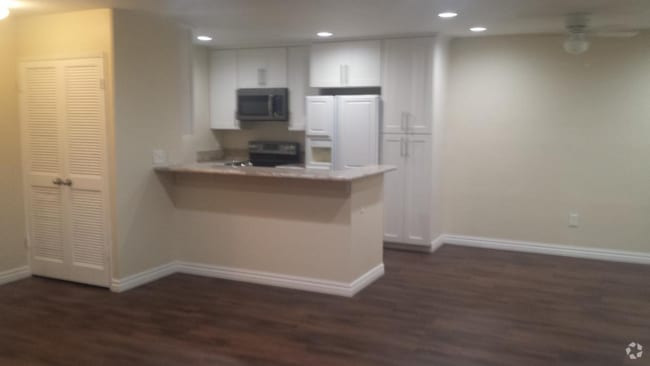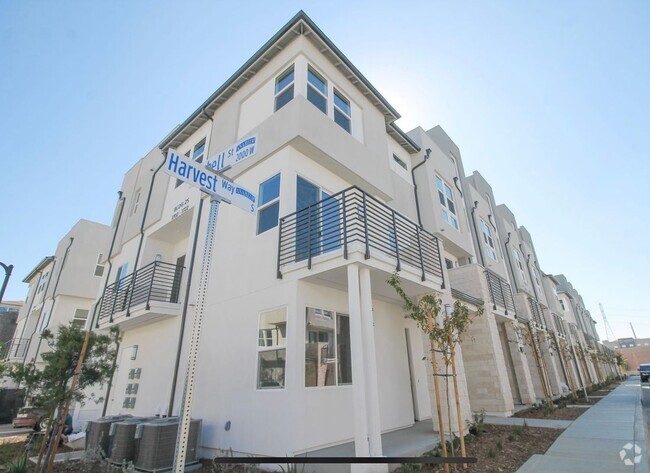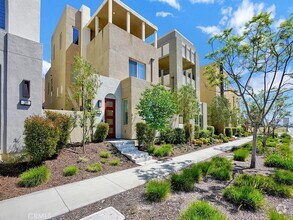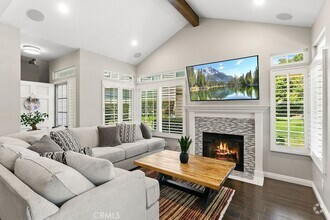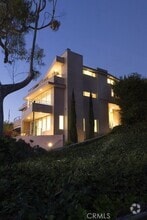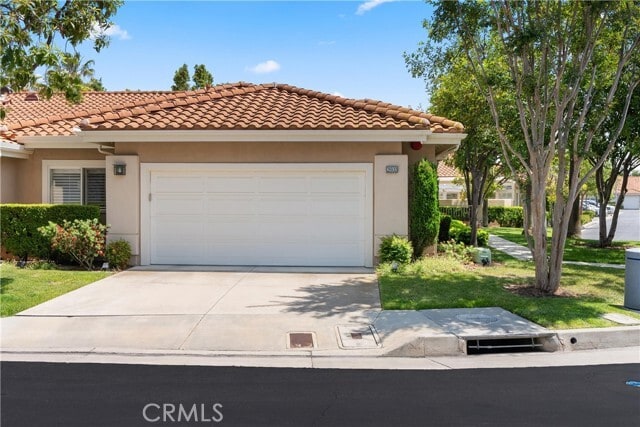28930 Pso Picasso
Mission Viejo, CA 92692
-
Bedrooms
3
-
Bathrooms
2
-
Square Feet
1,695 sq ft
-
Available
Available Now
Highlights
- Fitness Center
- 24-Hour Security
- Heated Lap Pool
- Heated Spa
- Senior Community
- Community Lake

About This Home
Welcome to this beautifully upgraded single-level end unit located in the sought-after 55+ community of Palmia in Mission Viejo. This 3-bedroom, 2-bathroom home offers approximately 1,700 square feet of comfortable living space with a prime location and lush landscaping. The front yard features mature trees and a grassy greenbelt, while the spacious backyard is a private retreat with manicured gardens and a built-in BBQ bar—perfect for relaxing or entertaining. Inside, you'll find a bright open layout with a gas fireplace, granite kitchen countertops, stainless steel appliances, and ample cabinet space. The primary suite boasts two separate closets, a dual vanity, and a generously sized walk-in shower in the bathroom. Additional features include an in-unit washer and dryer, refrigerator, and an attached two-car garage. Palmia offers resort-style amenities including a pool, spa, fitness center, tennis, pickleball, clubs, and social events—all within a secure, gated environment. Don’t miss this rare opportunity to lease in one of Mission Viejo’s premier active adult communities! Plus, the lucky resident will have access to the beaches, boating, and summer concerts at Lake Mission Viejo! MLS# OC25126824
28930 Pso Picasso is a condo located in Orange County and the 92692 ZIP Code.
Home Details
Home Type
Year Built
Accessible Home Design
Bedrooms and Bathrooms
Flooring
Home Design
Home Security
Interior Spaces
Kitchen
Laundry
Listing and Financial Details
Location
Lot Details
Outdoor Features
Parking
Pool
Utilities
Community Details
Amenities
Overview
Pet Policy
Recreation
Security
Fees and Policies
The fees below are based on community-supplied data and may exclude additional fees and utilities.
- Parking
-
Garage--
-
Other--
Details
Lease Options
-
12 Months
Contact
- Listed by Leslie Swan | Homesmart, Evergreen Realty
- Phone Number
- Contact
-
Source
 California Regional Multiple Listing Service
California Regional Multiple Listing Service
- Washer/Dryer
- Air Conditioning
- Heating
- Fireplace
- Dishwasher
- Disposal
- Granite Countertops
- Microwave
- Oven
- Range
- Refrigerator
- Hardwood Floors
- Carpet
- Tile Floors
- Double Pane Windows
- Window Coverings
- Clubhouse
- Fenced Lot
- Grill
- Patio
- Fitness Center
- Sauna
- Spa
- Pool
- Tennis Court
Located in Orange County, the city of Mission Viejo is quiet, calm, and full of modern comforts. This suburban area is close to Lake Forest and is encompassed by many local restaurants near Mission Viejo apartments and houses.
The city has a couple of area hospitals as well as three community golf courses. Residents look forward to a shopping spree at the Shops at Mission Viejo, a mall that consists of both affordable and upscale brands.
Mission Viejo plays host to a number of family-friendly events throughout the year, such as 5K races and holiday festivals.
Learn more about living in Mission Viejo| Colleges & Universities | Distance | ||
|---|---|---|---|
| Colleges & Universities | Distance | ||
| Drive: | 16 min | 8.7 mi | |
| Drive: | 20 min | 13.0 mi | |
| Drive: | 18 min | 13.1 mi | |
| Drive: | 23 min | 13.9 mi |
You May Also Like
Similar Rentals Nearby
-
-
-
-
-
$12,8004 Beds, 2 Baths, 1,800 sq ftCondo for Rent
-
-
-
-
-
What Are Walk Score®, Transit Score®, and Bike Score® Ratings?
Walk Score® measures the walkability of any address. Transit Score® measures access to public transit. Bike Score® measures the bikeability of any address.
What is a Sound Score Rating?
A Sound Score Rating aggregates noise caused by vehicle traffic, airplane traffic and local sources
