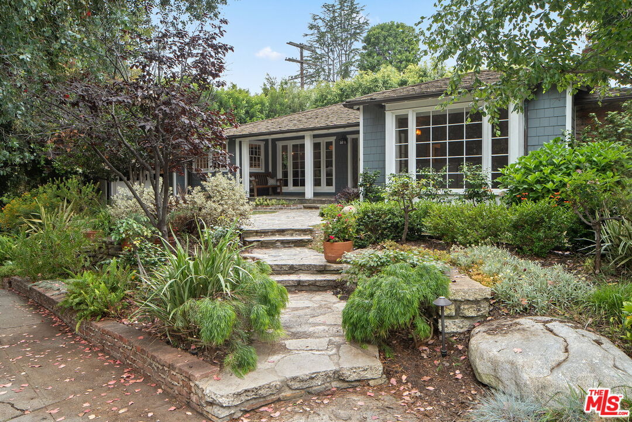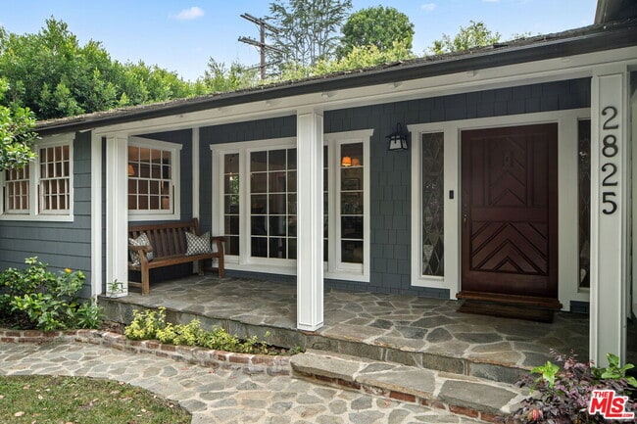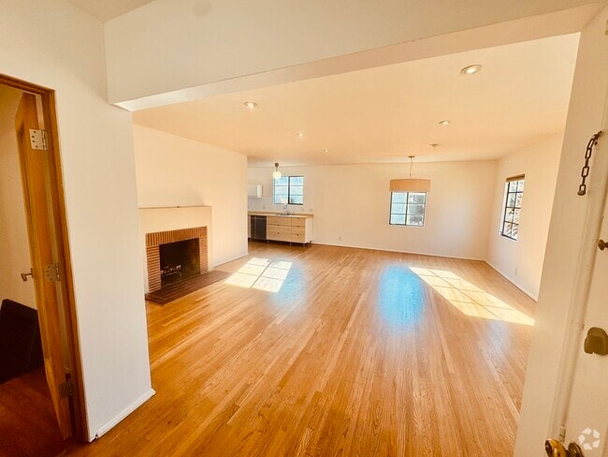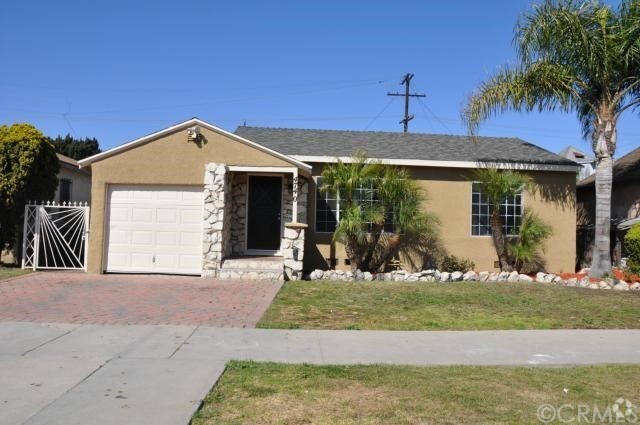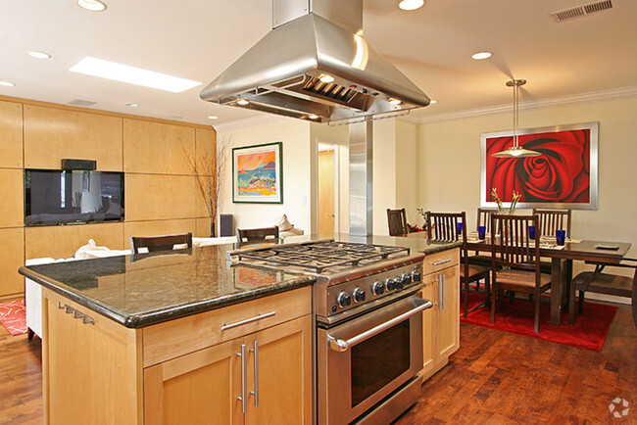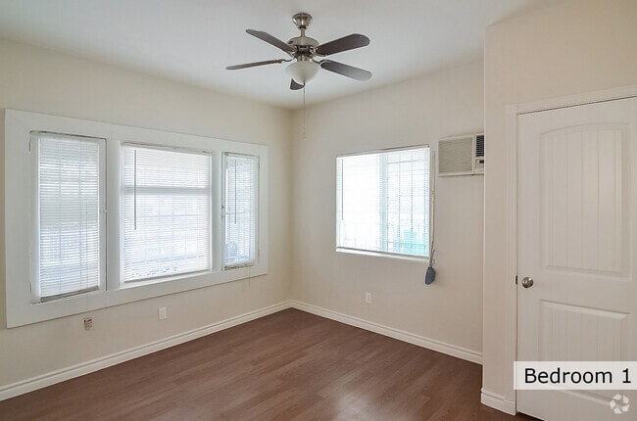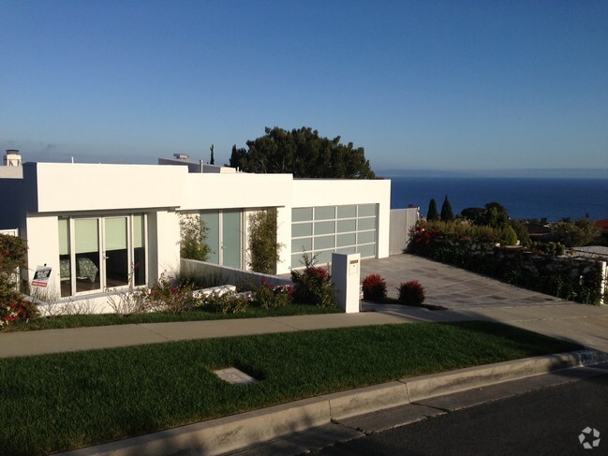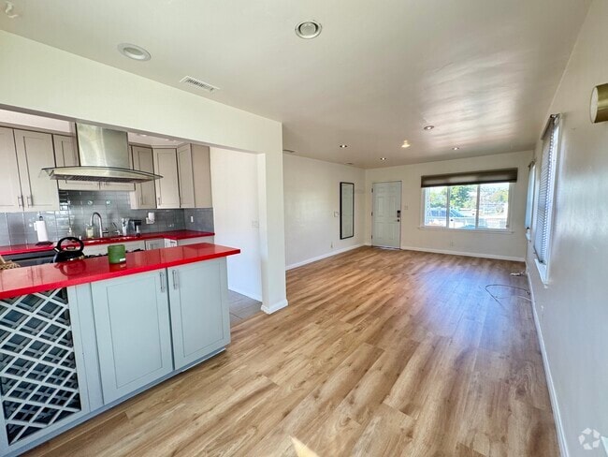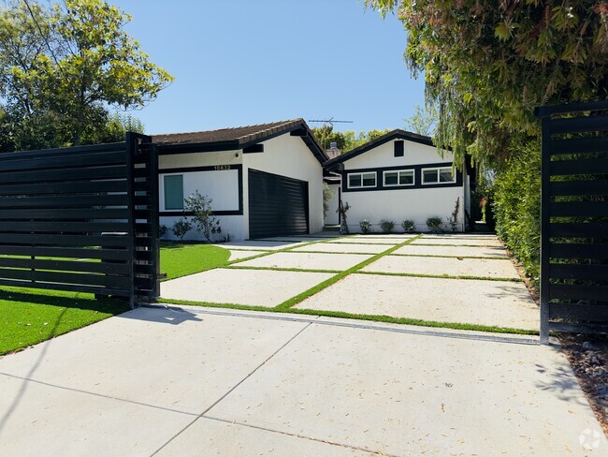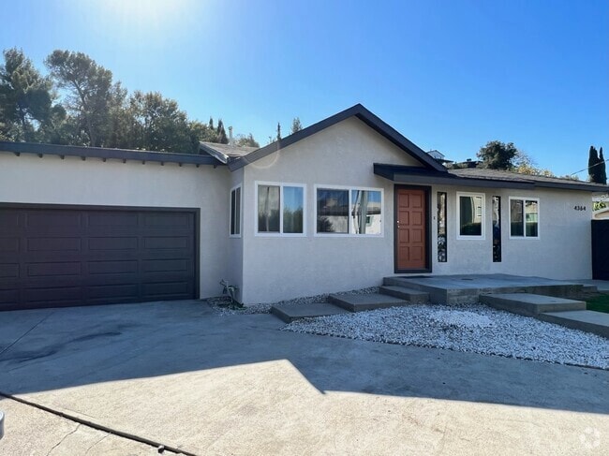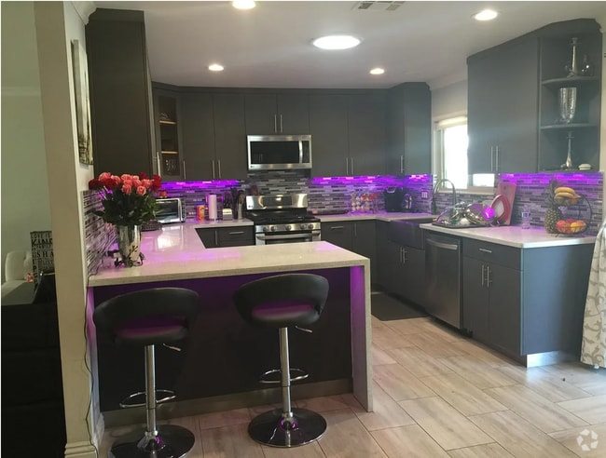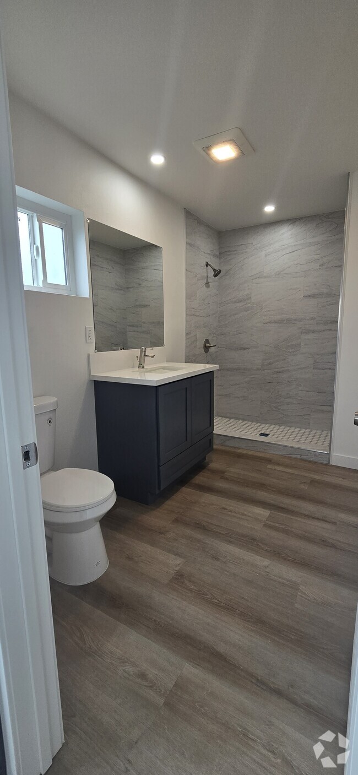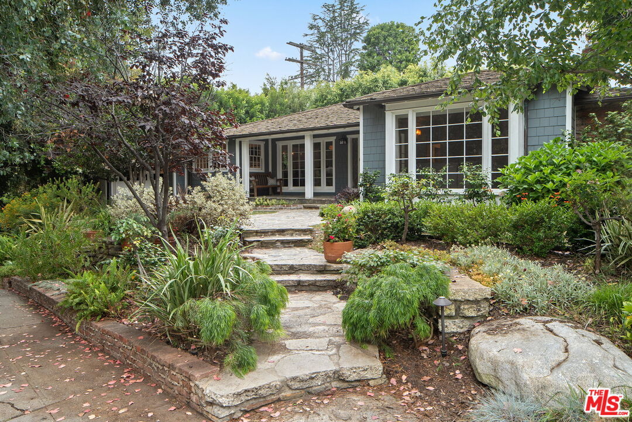2825 Haddington Dr
Los Angeles, CA 90064
-
Bedrooms
3
-
Bathrooms
2
-
Square Feet
1,946 sq ft
-
Available
Available Now
Highlights
- Craftsman Architecture
- Wood Flooring
- Corner Lot
- Granite Countertops
- Breakfast Area or Nook
- Formal Dining Room

About This Home
Welcome to this charming residence nestled in the highly desirable Cheviot Hills neighborhood. As you drive onto the tree lined street, this beautiful corner home extends a warm invitation. As you step inside, you'll be immediately captivated by its inherent charm and character. Gleaming hardwood floors flow throughout, complemented by elegant crown moldings and beautiful windows that fill the interior with an abundance of natural light. The home features a large and inviting living room complete with a traditional fireplace and a cozy reading nook, offering ample space for creating lasting memories. You will enjoy the spacious eat-in kitchen, which includes a convenient breakfast bar and a Sub-Zero refrigerator, which seamlessly opens to a wonderful dining room. All 3 bedrooms are generous in size and character. There are French doors that lead out to a private backyard perfect for outside dining and relaxation. Just a short distance from Cheviot Hills Park, Rancho Park Golf Course, The Griffin Club and Overland Elementary School while also enjoying the benefits of being next door to Westwood, Beverly Hills, UCLA, Fox Studio, Sony Studio and the 10 and 405 freeways. Don't miss this opportunity to lease this beautiful home in this one of a kind Westside neighborhood. MLS# 25546403
2825 Haddington Dr is a house located in Los Angeles County and the 90064 ZIP Code. This area is served by the Los Angeles Unified attendance zone.
Home Details
Home Type
Year Built
Bedrooms and Bathrooms
Flooring
Home Design
Interior Spaces
Kitchen
Laundry
Listing and Financial Details
Lot Details
Outdoor Features
Parking
Utilities
Community Details
Pet Policy
Fees and Policies
The fees below are based on community-supplied data and may exclude additional fees and utilities.
Pet policies are negotiable.
Contact
- Listed by Denise Melendez | Hilton & Hyland
- Phone Number
- Contact
-
Source
 MLS(TM)/CLAW
MLS(TM)/CLAW
- Air Conditioning
- Dishwasher
- Disposal
- Microwave
- Oven
- Range
- Refrigerator
- Hardwood Floors
- Dining Room
- Crown Molding
- Views
- Laundry Facilities
Cheviot Hills is a tranquil and upscale community on the west side of Los Angeles. With a low population density, mature trees and picturesque streets, the Cheviot Hills area ensures residents are feel somewhat secluded from the hustle and bustle of the busy city around them.
Even though it feels private and isolated, Cheviot Hills' location ensures that residents can easily access all that L.A. has to offer. The high-rise office buildings and high-end shopping of Century City sits just to the neighborhood's north, along with the Twentieth Century Fox movie studio. Beverly Hills, Culver City and West L.A. are all blocks away, and the area has convenient access to downtown L.A. and Santa Monica as well.
Learn more about living in Cheviot Hills| Colleges & Universities | Distance | ||
|---|---|---|---|
| Colleges & Universities | Distance | ||
| Drive: | 9 min | 3.5 mi | |
| Drive: | 10 min | 3.6 mi | |
| Drive: | 10 min | 3.7 mi | |
| Drive: | 11 min | 3.7 mi |
 The GreatSchools Rating helps parents compare schools within a state based on a variety of school quality indicators and provides a helpful picture of how effectively each school serves all of its students. Ratings are on a scale of 1 (below average) to 10 (above average) and can include test scores, college readiness, academic progress, advanced courses, equity, discipline and attendance data. We also advise parents to visit schools, consider other information on school performance and programs, and consider family needs as part of the school selection process.
The GreatSchools Rating helps parents compare schools within a state based on a variety of school quality indicators and provides a helpful picture of how effectively each school serves all of its students. Ratings are on a scale of 1 (below average) to 10 (above average) and can include test scores, college readiness, academic progress, advanced courses, equity, discipline and attendance data. We also advise parents to visit schools, consider other information on school performance and programs, and consider family needs as part of the school selection process.
View GreatSchools Rating Methodology
Data provided by GreatSchools.org © 2025. All rights reserved.
Transportation options available in Los Angeles include Palms Station, located 1.1 miles from 2825 Haddington Dr. 2825 Haddington Dr is near Los Angeles International, located 9.4 miles or 18 minutes away, and Bob Hope, located 20.4 miles or 31 minutes away.
| Transit / Subway | Distance | ||
|---|---|---|---|
| Transit / Subway | Distance | ||
| Drive: | 3 min | 1.1 mi | |
| Drive: | 4 min | 1.2 mi | |
| Drive: | 4 min | 1.9 mi | |
| Drive: | 5 min | 1.9 mi | |
| Drive: | 7 min | 3.0 mi |
| Commuter Rail | Distance | ||
|---|---|---|---|
| Commuter Rail | Distance | ||
|
|
Drive: | 18 min | 12.0 mi |
| Drive: | 19 min | 12.3 mi | |
| Drive: | 25 min | 15.4 mi | |
|
|
Drive: | 30 min | 15.7 mi |
| Drive: | 31 min | 20.4 mi |
| Airports | Distance | ||
|---|---|---|---|
| Airports | Distance | ||
|
Los Angeles International
|
Drive: | 18 min | 9.4 mi |
|
Bob Hope
|
Drive: | 31 min | 20.4 mi |
Time and distance from 2825 Haddington Dr.
| Shopping Centers | Distance | ||
|---|---|---|---|
| Shopping Centers | Distance | ||
| Drive: | 3 min | 1.1 mi | |
| Drive: | 3 min | 1.2 mi | |
| Drive: | 3 min | 1.3 mi |
| Parks and Recreation | Distance | ||
|---|---|---|---|
| Parks and Recreation | Distance | ||
|
Mathias Botanical Garden
|
Drive: | 9 min | 3.4 mi |
|
Hannah Carter Japanese Garden
|
Drive: | 11 min | 4.5 mi |
|
Virginia Robinson Gardens
|
Drive: | 12 min | 4.7 mi |
|
Kenneth Hahn State Recreation Area
|
Drive: | 13 min | 5.1 mi |
|
Zimmer Children's Museum
|
Drive: | 11 min | 5.7 mi |
| Hospitals | Distance | ||
|---|---|---|---|
| Hospitals | Distance | ||
| Drive: | 6 min | 2.9 mi | |
| Drive: | 10 min | 3.5 mi | |
| Drive: | 10 min | 3.5 mi |
| Military Bases | Distance | ||
|---|---|---|---|
| Military Bases | Distance | ||
| Drive: | 18 min | 12.0 mi |
You May Also Like
Similar Rentals Nearby
What Are Walk Score®, Transit Score®, and Bike Score® Ratings?
Walk Score® measures the walkability of any address. Transit Score® measures access to public transit. Bike Score® measures the bikeability of any address.
What is a Sound Score Rating?
A Sound Score Rating aggregates noise caused by vehicle traffic, airplane traffic and local sources
