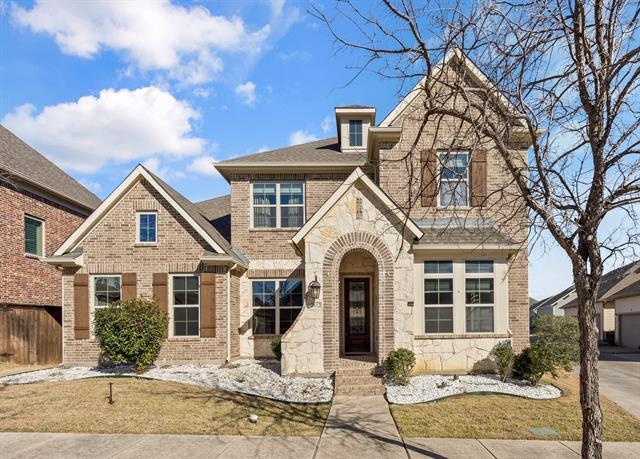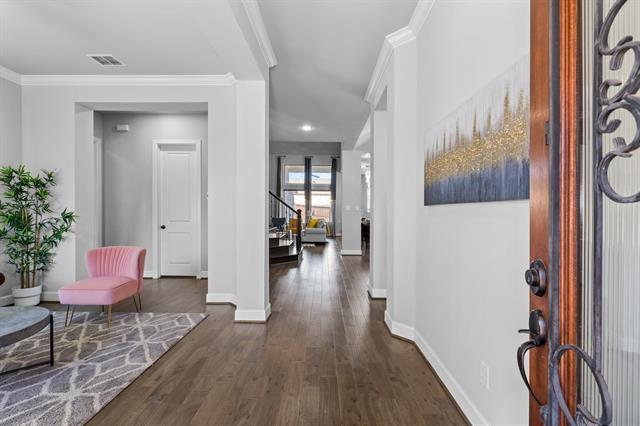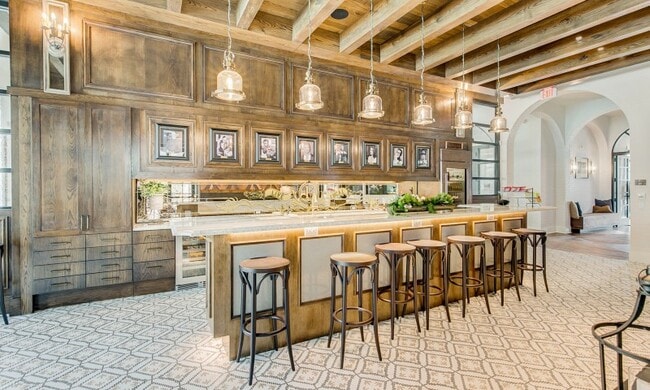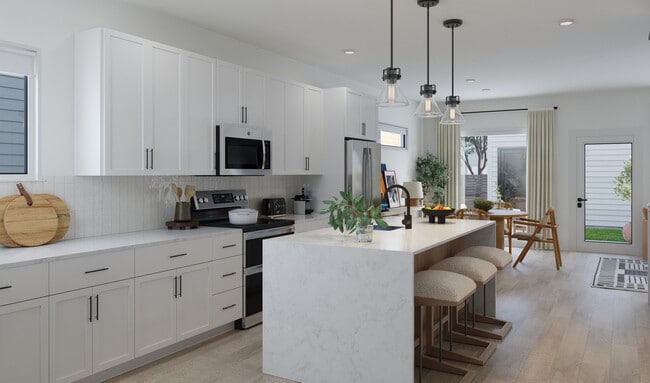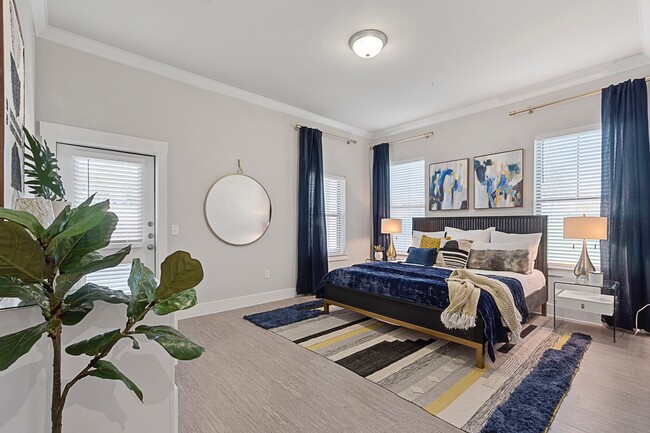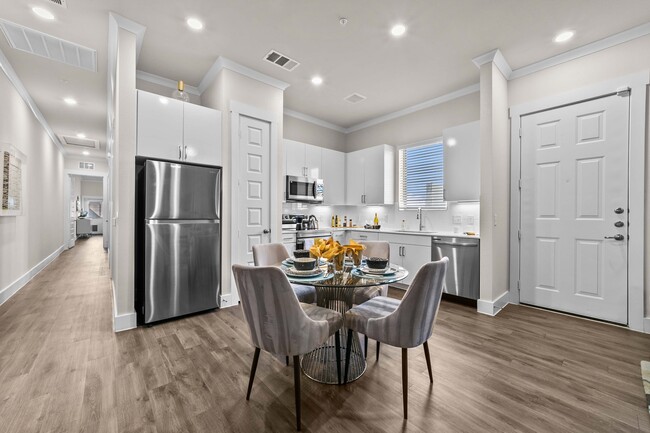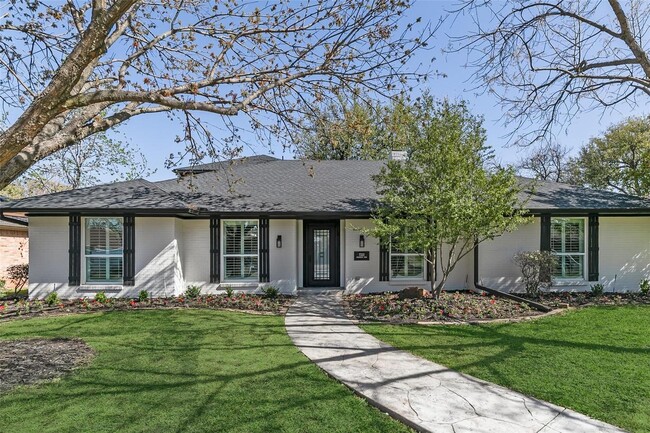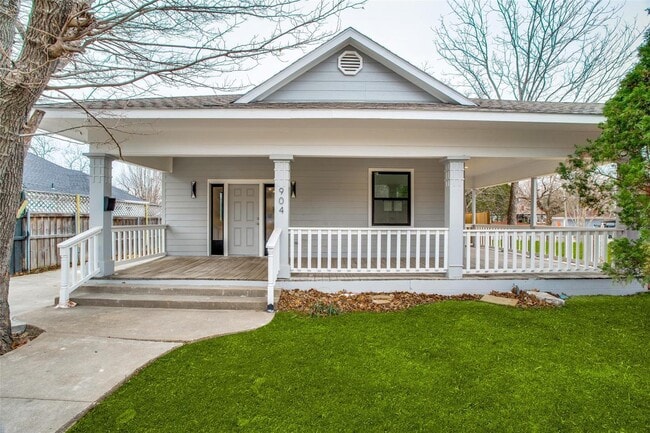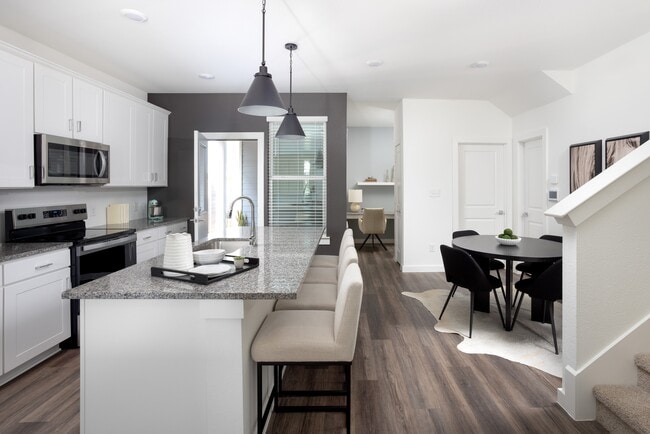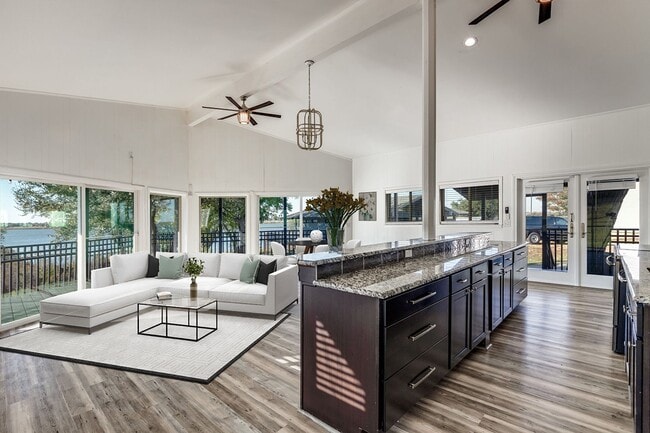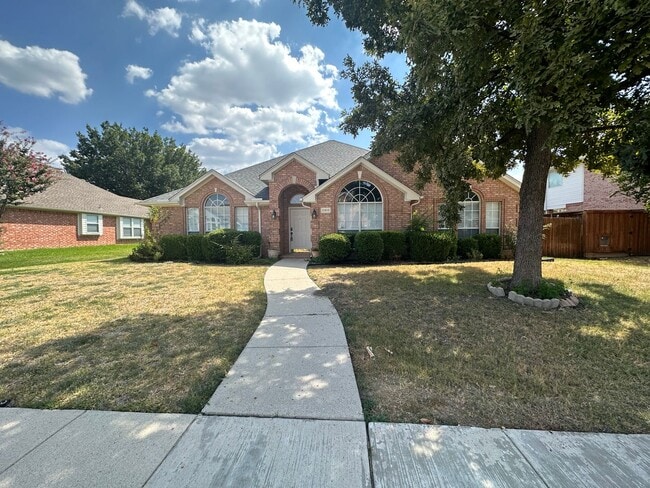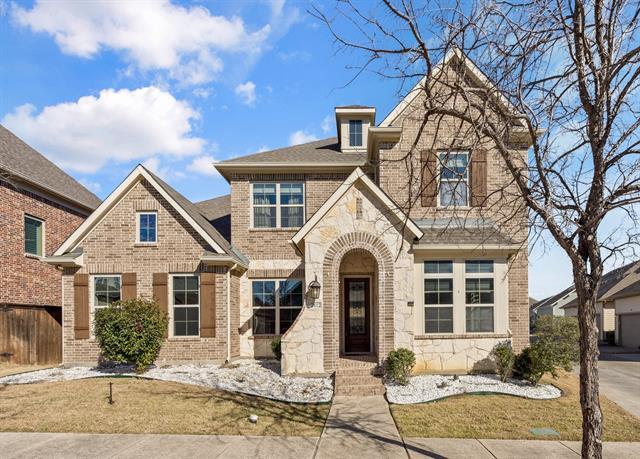Pets Allowed Pool Maintenance on site Stainless Steel Appliances Granite Countertops
2812 Orchid St
Carrollton, TX 75007
-
Bedrooms
4
-
Bathrooms
4.5
-
Square Feet
3,785 sq ft
-
Available
Not Available
Highlights
- Open Floorplan
- Green Roof
- A-Frame Home
- Cathedral Ceiling
- Wood Flooring
- Loft

About This Home
Una casa bellamente decorada que combina el lujo moderno con un encanto atemporal. Ubicada en un barrio tranquilo y codiciado, esta acogedora residencia ofrece una distribución espaciosa y acabados de alta gama, lo que la convierte en el lugar perfecto tanto para la relajación como para el entretenimiento. Esta casa presume de un diseño abierto con techos altos, amplios ventanales y abundante luz natural que fluye por toda la casa. La sala de estar es el espacio ideal para reuniones familiares o agradables veladas junto a la chimenea. La cocina, inspirada en un chef, cuenta con elegantes encimeras de granito, gabinetes a medida, electrodomésticos de acero inoxidable de primera calidad y una gran isla central, perfecta para preparar comidas y disfrutar de cenas informales. La suite principal es un verdadero refugio, con un baño en suite tipo spa, tocador doble, bañera profunda y ducha a ras de suelo. El amplio dormitorio secundario en la planta baja ofrece comodidad y privacidad para familiares o invitados, con baño en suite. La planta superior cuenta con una amplia sala multimedia, sala de juegos, dos amplios dormitorios y dos baños completos. Salga a su patio trasero privado, donde encontrará un espacio con un hermoso jardín, perfecto para recibir invitados o disfrutar de momentos de tranquilidad. Ya sea que organice una barbacoa o se relaje bajo las estrellas, el área exterior es un verdadero punto culminante. Con ventanas de bajo consumo, pisos de madera noble, iluminación empotrada y un sistema de domótica, esta casa ofrece comodidad y sostenibilidad. Ubicada en un vecindario muy cotizado, justo detrás del centro comercial H-Mart, ofrece fácil acceso a tiendas, restaurantes y parques, lo que garantiza que nunca estará lejos. Con todo lo que necesitas. Con su impecable diseño y ubicación inigualable, esta casa es más que un hogar: es un estilo de vida. Agenda tu visita privada hoy mismo y descubre el lugar perfecto para llamar hogar.
2812 Orchid St is a house located in Denton County and the 75007 ZIP Code. This area is served by the Carrollton-Farmers Branch Independent attendance zone.
Home Details
Home Type
Year Built
Accessible Home Design
Bedrooms and Bathrooms
Eco-Friendly Details
Flooring
Home Design
Home Security
Interior Spaces
Kitchen
Listing and Financial Details
Lot Details
Outdoor Features
Parking
Schools
Utilities
Community Details
Overview
Pet Policy
Fees and Policies
The fees listed below are community-provided and may exclude utilities or add-ons. All payments are made directly to the property and are non-refundable unless otherwise specified. Use the Cost Calculator to determine costs based on your needs.
-
One-Time Basics
-
Due at Application
-
Application Fee Per ApplicantCharged per applicant.$75
-
-
Due at Move-In
-
Security Deposit - RefundableCharged per unit.$4,500
-
-
Due at Application
-
Dogs
-
Allowed
-
-
Cats
-
Allowed
-
-
Covered
-
Surface Lot
-
Garage Lot
-
Street Parking
Property Fee Disclaimer: Based on community-supplied data and independent market research. Subject to change without notice. May exclude fees for mandatory or optional services and usage-based utilities.
Contact
- Listed by Imran Lalani | Tycoon Realty Group, LLC
- Phone Number
- Contact
-
Source
 North Texas Real Estate Information System, Inc.
North Texas Real Estate Information System, Inc.
Welcome to Carrollton, a well-established suburban community in the Dallas-Fort Worth metroplex. The city offers diverse rental options, from apartment communities to single-family homes, with current average rents ranging from $1,359 for one-bedroom units to $2,329 for three-bedroom homes. The historic Downtown Carrollton Square anchors the community with its shops and restaurants, while outdoor destinations like Josey Ranch Lake provide recreational opportunities for residents.
Carrollton's distinct character shines through its diverse neighborhoods and cultural offerings. The area near Old Denton Road and President George Bush Turnpike features Koreatown Carrollton, a regional destination known for its authentic restaurants and specialty shops. Transportation options include three DART light rail stations that connect to downtown Dallas and beyond. The city encompasses 38 square miles of thoughtfully planned spaces, including numerous parks and trails.
Learn more about living in Carrollton- Acceso a Internet de alta velocidad
- Aire acondicionado
- Calefacción
- Ventiladores de techo
- Preinstalación de cables
- Tocadores dobles
- Chimenea
- Lavavajillas
- Zona de eliminación de desechos
- Encimeras de granito
- Despensa
- Cocina con isla
- Cocina comedor
- Microondas
- Horno
- Fogón
- Suelos de madera maciza
- Alfombra
- Suelos de baldosas
- Techo abovedado
- Vestidores
- Diseño de loft
- Accesible para personas con discapacidad auditiva
- Recinto cerrado
- Patio
| Colleges & Universities | Distance | ||
|---|---|---|---|
| Colleges & Universities | Distance | ||
| Drive: | 14 min | 8.9 mi | |
| Drive: | 13 min | 9.4 mi | |
| Drive: | 17 min | 10.2 mi | |
| Drive: | 17 min | 12.6 mi |
 The GreatSchools Rating helps parents compare schools within a state based on a variety of school quality indicators and provides a helpful picture of how effectively each school serves all of its students. Ratings are on a scale of 1 (below average) to 10 (above average) and can include test scores, college readiness, academic progress, advanced courses, equity, discipline and attendance data. We also advise parents to visit schools, consider other information on school performance and programs, and consider family needs as part of the school selection process.
The GreatSchools Rating helps parents compare schools within a state based on a variety of school quality indicators and provides a helpful picture of how effectively each school serves all of its students. Ratings are on a scale of 1 (below average) to 10 (above average) and can include test scores, college readiness, academic progress, advanced courses, equity, discipline and attendance data. We also advise parents to visit schools, consider other information on school performance and programs, and consider family needs as part of the school selection process.
View GreatSchools Rating Methodology
Data provided by GreatSchools.org © 2026. All rights reserved.
Transportation options available in Carrollton include North Carrollton/Frankford Station, located 2.5 miles from 2812 Orchid St. 2812 Orchid St is near Dallas-Fort Worth International, located 14.6 miles or 20 minutes away, and Dallas Love Field, located 15.7 miles or 25 minutes away.
| Transit / Subway | Distance | ||
|---|---|---|---|
| Transit / Subway | Distance | ||
|
|
Drive: | 6 min | 2.5 mi |
|
|
Drive: | 6 min | 2.9 mi |
|
|
Drive: | 10 min | 5.9 mi |
|
|
Drive: | 10 min | 5.9 mi |
|
|
Drive: | 13 min | 8.1 mi |
| Commuter Rail | Distance | ||
|---|---|---|---|
| Commuter Rail | Distance | ||
|
|
Drive: | 5 min | 2.1 mi |
| Drive: | 10 min | 5.6 mi | |
| Drive: | 12 min | 8.1 mi | |
| Drive: | 14 min | 10.9 mi | |
|
|
Drive: | 22 min | 15.3 mi |
| Airports | Distance | ||
|---|---|---|---|
| Airports | Distance | ||
|
Dallas-Fort Worth International
|
Drive: | 20 min | 14.6 mi |
|
Dallas Love Field
|
Drive: | 25 min | 15.7 mi |
Time and distance from 2812 Orchid St.
| Shopping Centers | Distance | ||
|---|---|---|---|
| Shopping Centers | Distance | ||
| Walk: | 8 min | 0.4 mi | |
| Walk: | 9 min | 0.5 mi | |
| Walk: | 9 min | 0.5 mi |
| Parks and Recreation | Distance | ||
|---|---|---|---|
| Parks and Recreation | Distance | ||
|
Elm Fork Preserve
|
Drive: | 9 min | 4.7 mi |
|
Coppell Community Garden
|
Drive: | 12 min | 7.2 mi |
|
Beckert Park
|
Drive: | 14 min | 7.3 mi |
|
Grapevine Springs Preserve
|
Drive: | 15 min | 8.0 mi |
|
Arbor Hills Nature Preserve
|
Drive: | 14 min | 8.3 mi |
| Hospitals | Distance | ||
|---|---|---|---|
| Hospitals | Distance | ||
| Drive: | 3 min | 1.1 mi | |
| Drive: | 9 min | 4.2 mi | |
| Drive: | 12 min | 5.9 mi |
| Military Bases | Distance | ||
|---|---|---|---|
| Military Bases | Distance | ||
| Drive: | 31 min | 21.3 mi | |
| Drive: | 55 min | 41.9 mi |
You May Also Like
Similar Rentals Nearby
-
4 Beds$6,844+Total Monthly PriceTotal Monthly Price NewPrices include base rent and required monthly fees of $135. Variable costs based on usage may apply.Base Rent:4 Beds$6,709+
-
-
-
-
-
-
-
-
-
What Are Walk Score®, Transit Score®, and Bike Score® Ratings?
Walk Score® measures the walkability of any address. Transit Score® measures access to public transit. Bike Score® measures the bikeability of any address.
What is a Sound Score Rating?
A Sound Score Rating aggregates noise caused by vehicle traffic, airplane traffic and local sources
