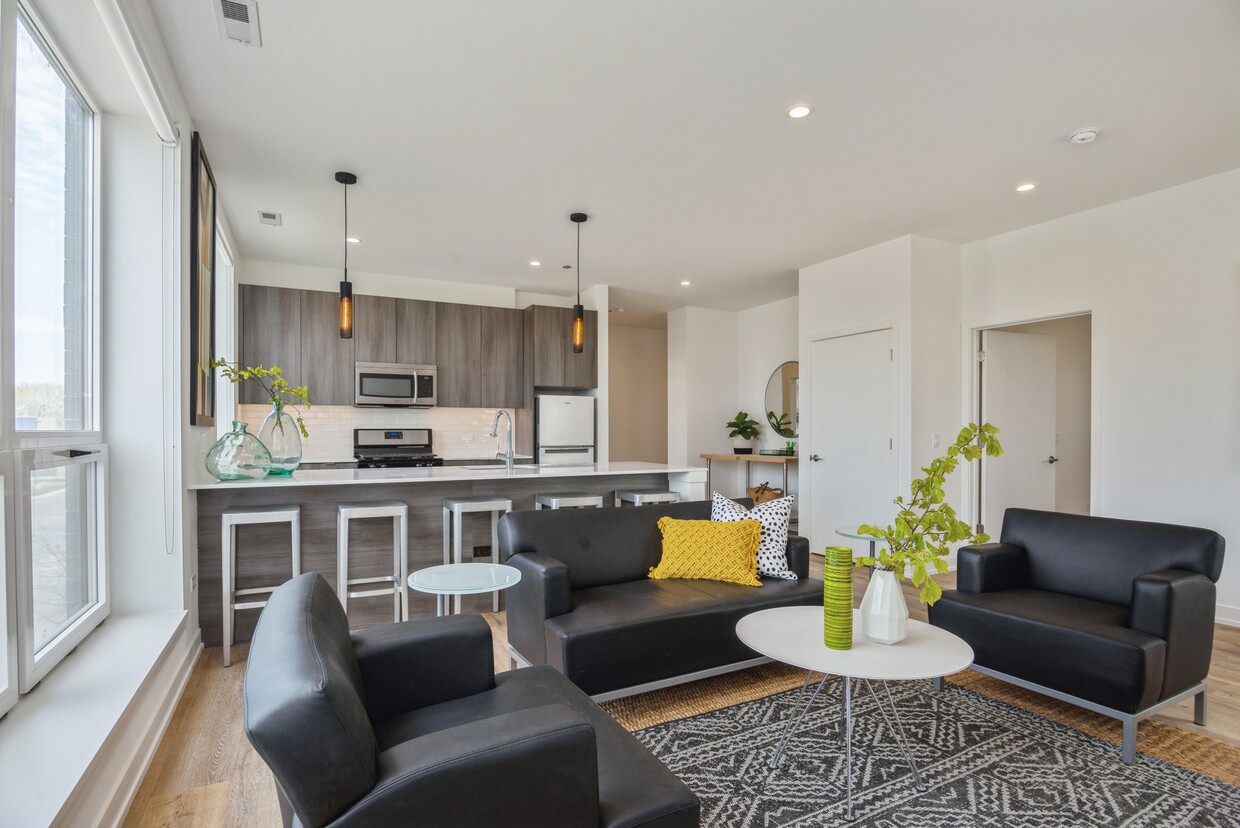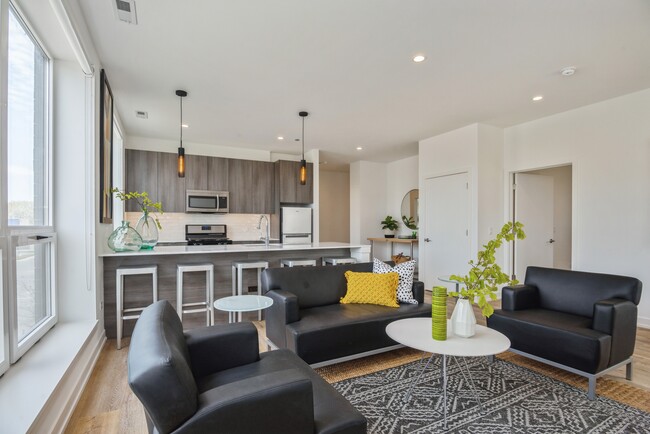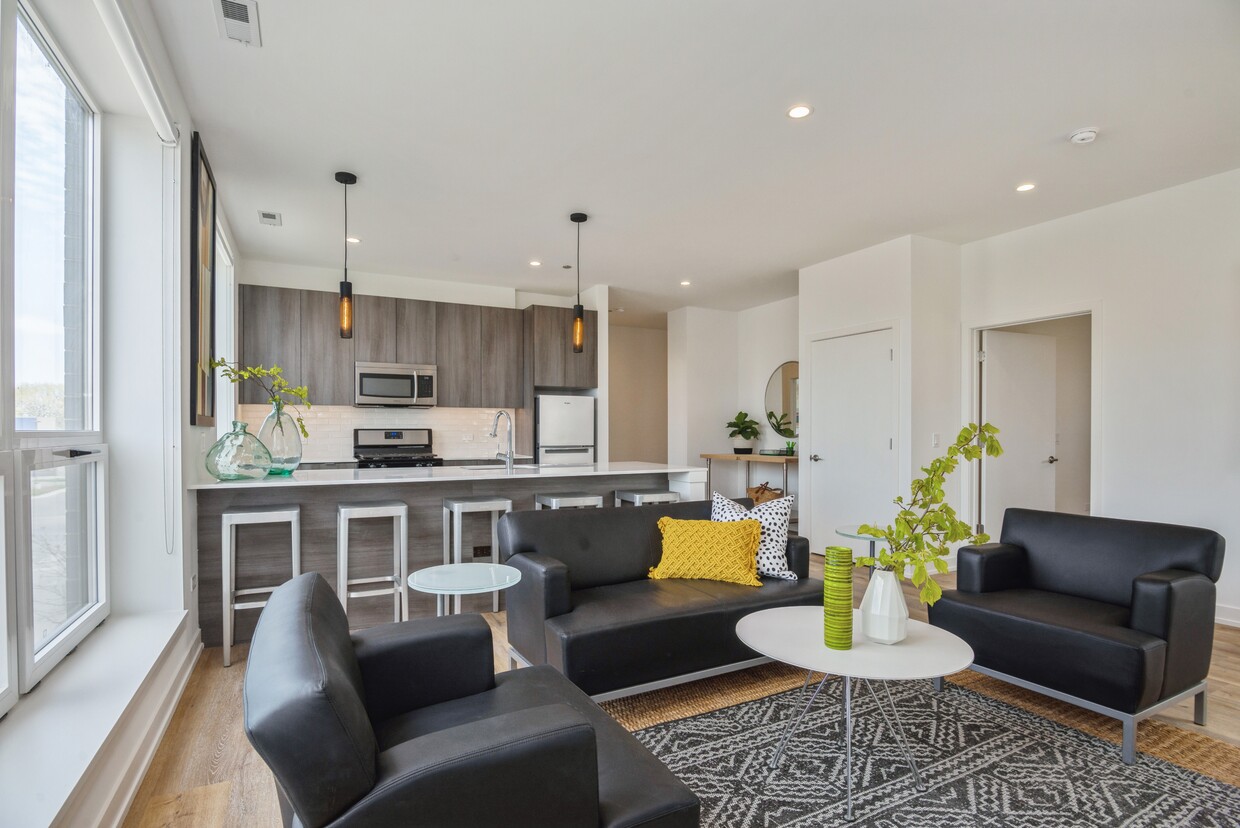2806 W Henderson St Unit 4
Chicago, IL 60618
-
Bedrooms
2
-
Bathrooms
2
-
Square Feet
1,200 sq ft
-
Available
Available Nov 1
Highlights
- Pets Allowed
- Balcony
- Walk-In Closets
- Hardwood Floors
- Island Kitchen
- Wheelchair Accessible

About This Home
Spectacular 2021 new construction rental residences w/ condo quality finishes. Features: Elevator, Stainless appliances, quartz counters, made in Chicago sleek cabinetry, Grohe, Kohler & Toto plumbing fixtures, in unit washer/dryer, garbage disposal, ice maker, tile back splash & under cabinet lighting. Custom walk in closets, LED lighting, floor to ceiling windows w/ custom shades and room darkening shades in the bedrooms. IPE flooring. Quality construction w/ foam sprayed insulation between ALL walls & sound proof fiber boards between floors.. Premium corner location adjacent to a park, 312 River Run & easy access to 90/94 & downtown. Attached heated garage parking $175/mo. Move in fee $450 per person. No security deposit. $175/mo utility bundles includes heat, cooking gas, water, trash, snow removal. Dog and cats ok $40/mo. Short term optional. Photos of model unit.
Available 11/1/25. Short term optional. Spectacular newer all brick building. This premium unit features: stainless appliances, quartz counters, made in Chicago sleek cabinetry, Grohe, Kohler & Toto plumbing fixtures, in unit washer/dryer, garbage disposal, ice maker, glazed tile back splash, under cabinet lighting and central A/C. 2 bedrooms, bonus office nooks, TV wall/cable outlets in bedrooms & living room, custom walk in closets, front entry closet & LED lighting thru out. Concrete soundproofing between floors & Butterfly mobile/keyless entry system. European floor to ceiling windows w/ custom roller shades and black out roller shades in bedrooms. The corner property is adjacent to a park, easy access to 90/94, downtown & 312 River Run. California Bus stop and Belmont Blue line nearby. Indoor heated garage parking ($175/mo.) & bike storage. Pets OK $40/mo. $175/mo utility bundle includes: heat, cooking gas, water, trash, snow removal and landscaping. Tenant pays electric and cable. Great neighborhood location featuring: Kumas Corner, Eden, Wherewithall, Honey Buttered Fried Chicken, Sleeping Village, Metropolitan Brewing, Revolution Brewing, Avondale Coffee Club and Parachute.
2806 W Henderson St is an apartment community located in Cook County and the 60618 ZIP Code. This area is served by the Chicago Public Schools attendance zone.
Apartment Features
Washer/Dryer
Air Conditioning
Dishwasher
Washer/Dryer Hookup
High Speed Internet Access
Hardwood Floors
Walk-In Closets
Island Kitchen
Highlights
- High Speed Internet Access
- Wi-Fi
- Washer/Dryer
- Washer/Dryer Hookup
- Air Conditioning
- Heating
- Ceiling Fans
- Cable Ready
- Tub/Shower
- Intercom
- Sprinkler System
- Framed Mirrors
- Wheelchair Accessible (Rooms)
Kitchen Features & Appliances
- Dishwasher
- Disposal
- Ice Maker
- Granite Countertops
- Stainless Steel Appliances
- Island Kitchen
- Kitchen
- Microwave
- Oven
- Range
- Refrigerator
- Freezer
- Quartz Countertops
Model Details
- Hardwood Floors
- Tile Floors
- High Ceilings
- Views
- Walk-In Closets
- Double Pane Windows
- Window Coverings
- Large Bedrooms
- Floor to Ceiling Windows
Fees and Policies
The fees below are based on community-supplied data and may exclude additional fees and utilities.
- Dogs Allowed
-
Fees not specified
- Cats Allowed
-
Fees not specified
- Parking
-
Garage$175/mo
Details
Utilities Included
-
Water
-
Trash Removal
-
Sewer
Lease Options
-
12 Months
Property Information
-
Built in 2021
-
4 units
Contact
- Listed by denise wilbur
- Phone Number
- Contact
Located on the Northwest Side of Chicago, Avondale is a charming neighborhood on the rise. Avondale offers a more down-to-earth vibe than its ultra-hip neighbor, Logan Square, along with an array of diverse eateries, revered beer bars, video arcades, and specialty shops largely clustered on Elston Avenue and Belmont Avenue. In addition to its food and bar scene, Avondale provides unique entertainment venues like Prop Thtr and the Factory Theater, which are known for their one-of-a-kind theatrical experiences.
Rentals in Avondale typically include renovated apartments and condos in historic buildings, although there are a few newer developments available as well. Commuting from Avondale is a breeze with convenience to Interstate 90 and the Blue Line.
Learn more about living in Avondale| Colleges & Universities | Distance | ||
|---|---|---|---|
| Colleges & Universities | Distance | ||
| Walk: | 14 min | 0.7 mi | |
| Drive: | 6 min | 2.9 mi | |
| Drive: | 5 min | 2.9 mi | |
| Drive: | 7 min | 3.7 mi |
 The GreatSchools Rating helps parents compare schools within a state based on a variety of school quality indicators and provides a helpful picture of how effectively each school serves all of its students. Ratings are on a scale of 1 (below average) to 10 (above average) and can include test scores, college readiness, academic progress, advanced courses, equity, discipline and attendance data. We also advise parents to visit schools, consider other information on school performance and programs, and consider family needs as part of the school selection process.
The GreatSchools Rating helps parents compare schools within a state based on a variety of school quality indicators and provides a helpful picture of how effectively each school serves all of its students. Ratings are on a scale of 1 (below average) to 10 (above average) and can include test scores, college readiness, academic progress, advanced courses, equity, discipline and attendance data. We also advise parents to visit schools, consider other information on school performance and programs, and consider family needs as part of the school selection process.
View GreatSchools Rating Methodology
Data provided by GreatSchools.org © 2025. All rights reserved.
Transportation options available in Chicago include Belmont Station (Blue Line), located 0.9 mile from 2806 W Henderson St Unit 4. 2806 W Henderson St Unit 4 is near Chicago O'Hare International, located 12.0 miles or 19 minutes away, and Chicago Midway International, located 12.7 miles or 23 minutes away.
| Transit / Subway | Distance | ||
|---|---|---|---|
| Transit / Subway | Distance | ||
|
|
Walk: | 16 min | 0.9 mi |
|
|
Drive: | 2 min | 1.4 mi |
|
|
Drive: | 3 min | 1.4 mi |
|
|
Drive: | 3 min | 1.5 mi |
|
|
Drive: | 3 min | 2.0 mi |
| Commuter Rail | Distance | ||
|---|---|---|---|
| Commuter Rail | Distance | ||
|
|
Drive: | 4 min | 2.2 mi |
|
|
Drive: | 4 min | 2.6 mi |
|
|
Drive: | 5 min | 2.7 mi |
|
|
Drive: | 5 min | 2.8 mi |
|
|
Drive: | 6 min | 3.1 mi |
| Airports | Distance | ||
|---|---|---|---|
| Airports | Distance | ||
|
Chicago O'Hare International
|
Drive: | 19 min | 12.0 mi |
|
Chicago Midway International
|
Drive: | 23 min | 12.7 mi |
Time and distance from 2806 W Henderson St Unit 4.
| Shopping Centers | Distance | ||
|---|---|---|---|
| Shopping Centers | Distance | ||
| Walk: | 10 min | 0.5 mi | |
| Walk: | 13 min | 0.7 mi | |
| Walk: | 13 min | 0.7 mi |
| Parks and Recreation | Distance | ||
|---|---|---|---|
| Parks and Recreation | Distance | ||
|
Wrightwood Park
|
Drive: | 5 min | 2.5 mi |
|
Kilbourn Park
|
Drive: | 5 min | 2.7 mi |
|
Humboldt Park
|
Drive: | 5 min | 2.7 mi |
|
Winnemac Park
|
Drive: | 6 min | 3.0 mi |
|
Chase Park
|
Drive: | 6 min | 3.3 mi |
| Hospitals | Distance | ||
|---|---|---|---|
| Hospitals | Distance | ||
| Drive: | 6 min | 2.8 mi | |
| Drive: | 6 min | 3.3 mi | |
| Drive: | 6 min | 3.4 mi |
| Military Bases | Distance | ||
|---|---|---|---|
| Military Bases | Distance | ||
| Drive: | 28 min | 19.7 mi |
- High Speed Internet Access
- Wi-Fi
- Washer/Dryer
- Washer/Dryer Hookup
- Air Conditioning
- Heating
- Ceiling Fans
- Cable Ready
- Tub/Shower
- Intercom
- Sprinkler System
- Framed Mirrors
- Wheelchair Accessible (Rooms)
- Dishwasher
- Disposal
- Ice Maker
- Granite Countertops
- Stainless Steel Appliances
- Island Kitchen
- Kitchen
- Microwave
- Oven
- Range
- Refrigerator
- Freezer
- Quartz Countertops
- Hardwood Floors
- Tile Floors
- High Ceilings
- Views
- Walk-In Closets
- Double Pane Windows
- Window Coverings
- Large Bedrooms
- Floor to Ceiling Windows
- Wheelchair Accessible
- Elevator
- Balcony
2806 W Henderson St Unit 4 Photos
What Are Walk Score®, Transit Score®, and Bike Score® Ratings?
Walk Score® measures the walkability of any address. Transit Score® measures access to public transit. Bike Score® measures the bikeability of any address.
What is a Sound Score Rating?
A Sound Score Rating aggregates noise caused by vehicle traffic, airplane traffic and local sources







