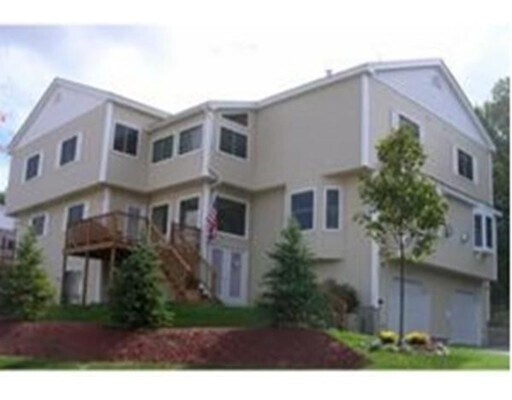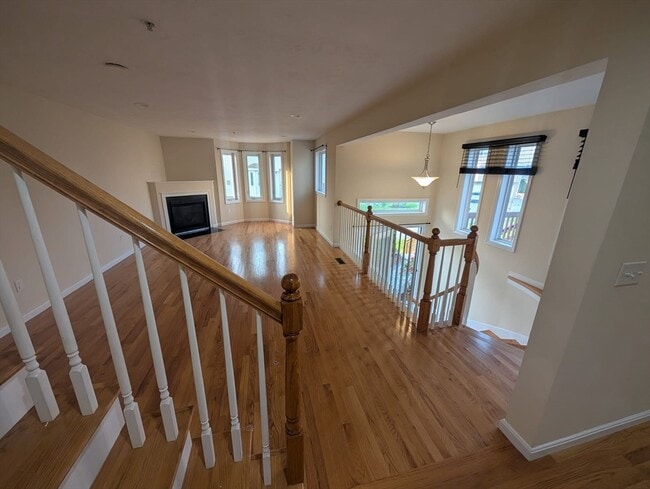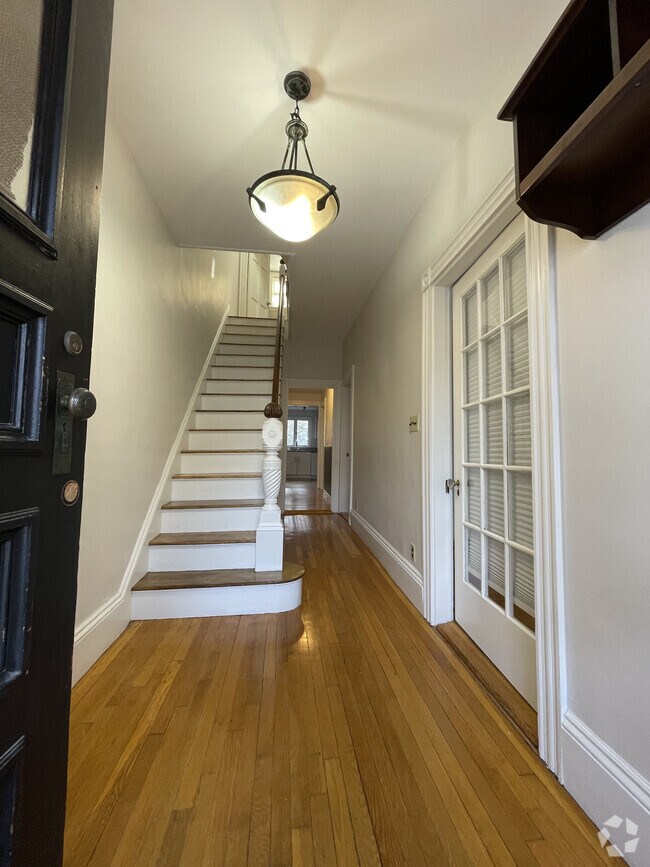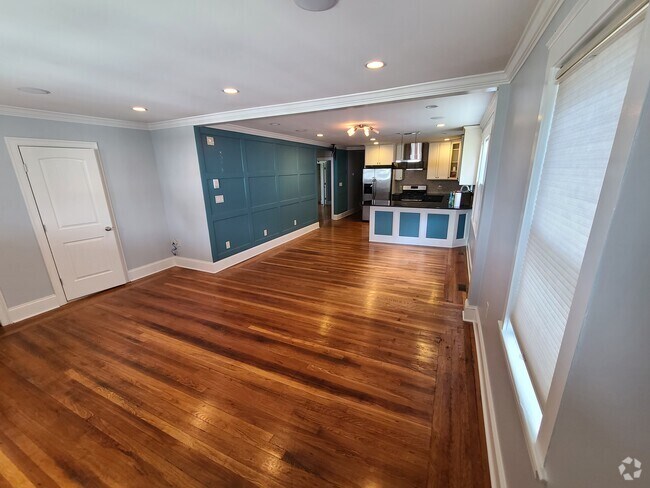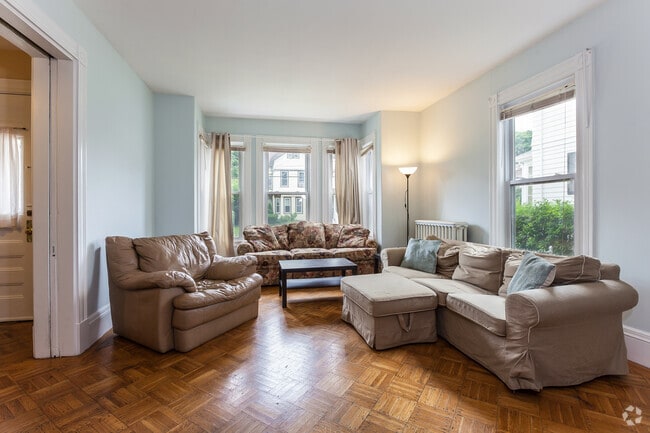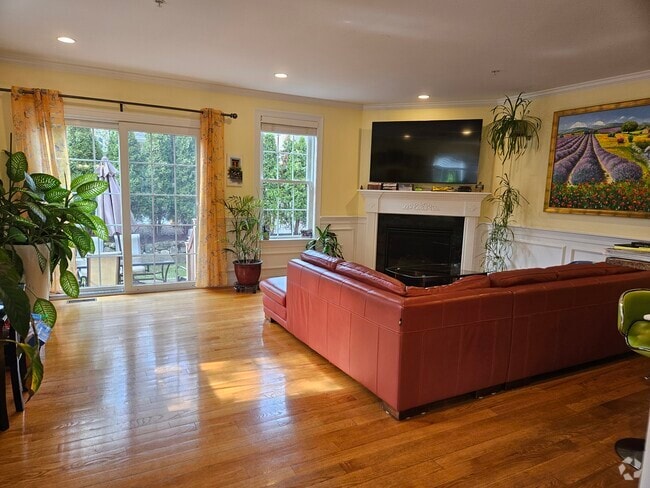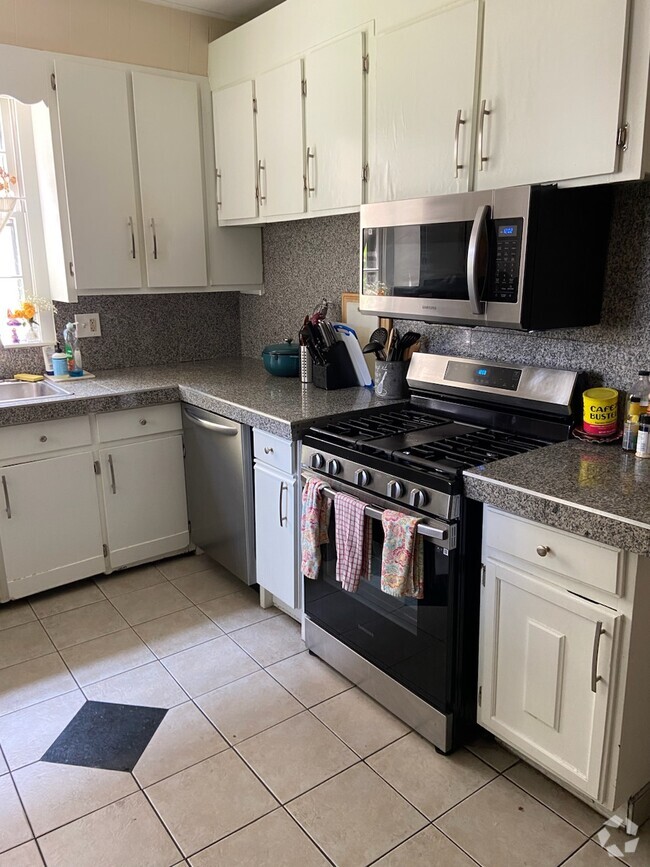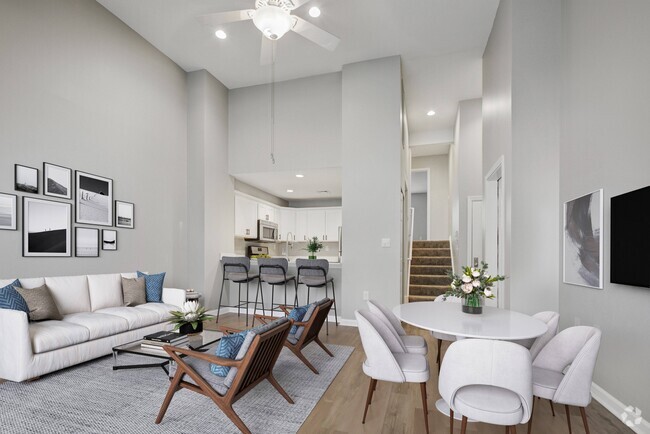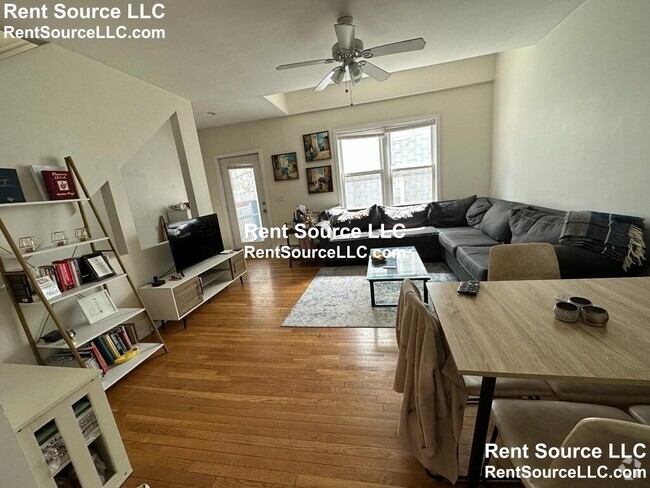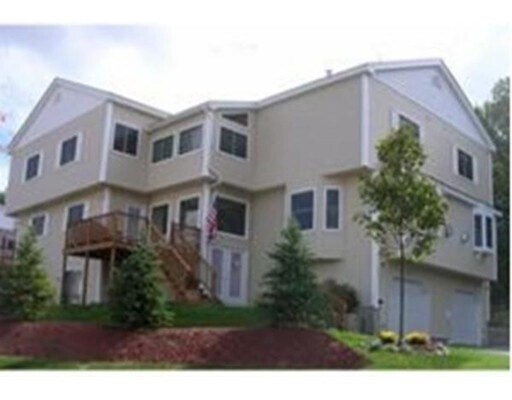28 John Hancock Dr
Ashland, MA 01721
-
Bedrooms
2
-
Bathrooms
2.5
-
Square Feet
2,121 sq ft
-
Available
Available Now
Highlights
- Fireplace in Primary Bedroom
- Deck
- Property is near public transit
- Wood Flooring
- Loft
- Home Office

About This Home
Welcome to this meticulously maintained,northeast-facing townhome built in 2017 in a desirable community in Ashland. Impeccably appointed with gleaming hardwood floors throughout,this fabulous townhome offers two bedrooms,2½ baths,and a rare second-floor dedicated office—an extra workspace not found in other homes in the complex. The open-concept main level features a gracious two-story foyer with curved staircase and a bright living room anchored by a gas fireplace. The kitchen showcases granite countertops and stainless-steel appliances.The second floor hosts the primary suite and bath,plus an additional bedroom and en suite bath. Enjoy the freshly painted interior,central air and convenient two car garage. This newer,updated unit offers access to the commuter rail and excellent schools. Excellent credit required. Rent includes trash,snow removal,landscaping and exterior maintenance. Tenant responsible for all utilities. First month and security deposit required at signing. MLS# 73388160
28 John Hancock Dr is a townhome located in Middlesex County and the 01721 ZIP Code. This area is served by the Ashland attendance zone.
Home Details
Year Built
Accessible Home Design
Bedrooms and Bathrooms
Flooring
Home Design
Interior Spaces
Kitchen
Laundry
Listing and Financial Details
Location
Outdoor Features
Parking
Schools
Utilities
Community Details
Amenities
Overview
Pet Policy
Recreation
Fees and Policies
The fees below are based on community-supplied data and may exclude additional fees and utilities.
Contact
- Listed by Harshini Joshi | Keller Williams Realty Boston Northwest
- Phone Number
-
Source
 MLS Property Information Network
MLS Property Information Network
- Dishwasher
- Disposal
- Microwave
- Range
- Refrigerator
- Deck
495-South is a large area surrounding Interstate 495 about 20 miles south of Boston. This suburban town features peaceful neighborhoods nestled in forested areas paired with commercial developments. Renters have the choice of moderately priced to luxury apartments, condos, and single-family homes. An abundance of shopping and dining choices are scattered along the town’s major thoroughfares. Ponds, creeks, and large natural areas like Franklin State Forest and DelCarte Conservation Area provide relaxing outdoor activities. Residents have access to big-city amenities by driving a bit north into Boston, and the eclectic downtown districts of Worcester and Framingham are situated outside of the western and eastern corners of town.
Learn more about living in 495-South| Colleges & Universities | Distance | ||
|---|---|---|---|
| Colleges & Universities | Distance | ||
| Drive: | 10 min | 4.1 mi | |
| Drive: | 23 min | 9.7 mi | |
| Drive: | 26 min | 11.7 mi | |
| Drive: | 30 min | 15.0 mi |
 The GreatSchools Rating helps parents compare schools within a state based on a variety of school quality indicators and provides a helpful picture of how effectively each school serves all of its students. Ratings are on a scale of 1 (below average) to 10 (above average) and can include test scores, college readiness, academic progress, advanced courses, equity, discipline and attendance data. We also advise parents to visit schools, consider other information on school performance and programs, and consider family needs as part of the school selection process.
The GreatSchools Rating helps parents compare schools within a state based on a variety of school quality indicators and provides a helpful picture of how effectively each school serves all of its students. Ratings are on a scale of 1 (below average) to 10 (above average) and can include test scores, college readiness, academic progress, advanced courses, equity, discipline and attendance data. We also advise parents to visit schools, consider other information on school performance and programs, and consider family needs as part of the school selection process.
View GreatSchools Rating Methodology
Data provided by GreatSchools.org © 2025. All rights reserved.
You May Also Like
Similar Rentals Nearby
What Are Walk Score®, Transit Score®, and Bike Score® Ratings?
Walk Score® measures the walkability of any address. Transit Score® measures access to public transit. Bike Score® measures the bikeability of any address.
What is a Sound Score Rating?
A Sound Score Rating aggregates noise caused by vehicle traffic, airplane traffic and local sources
