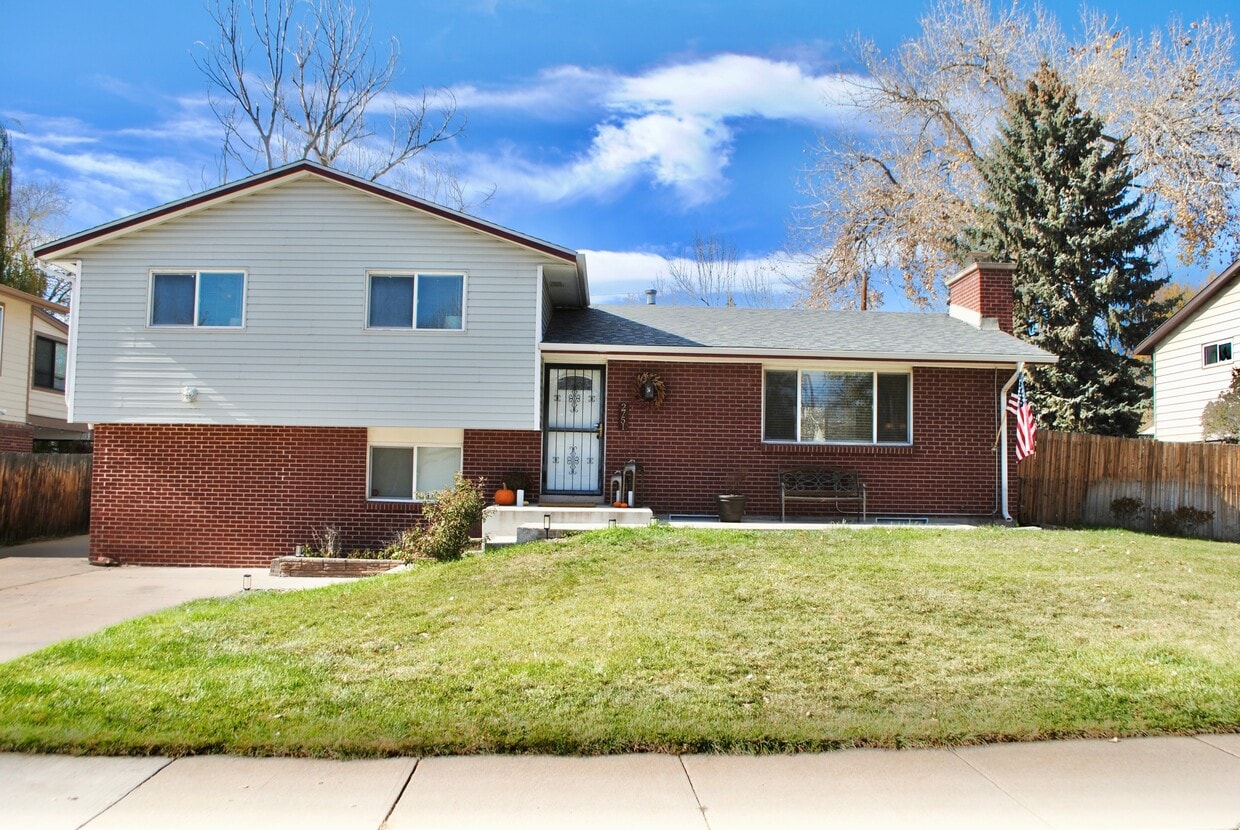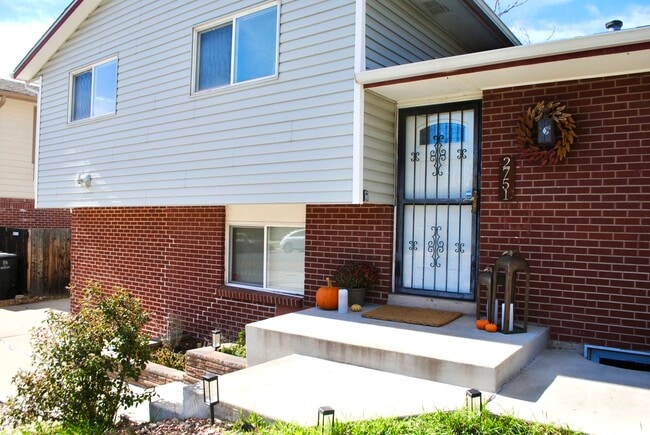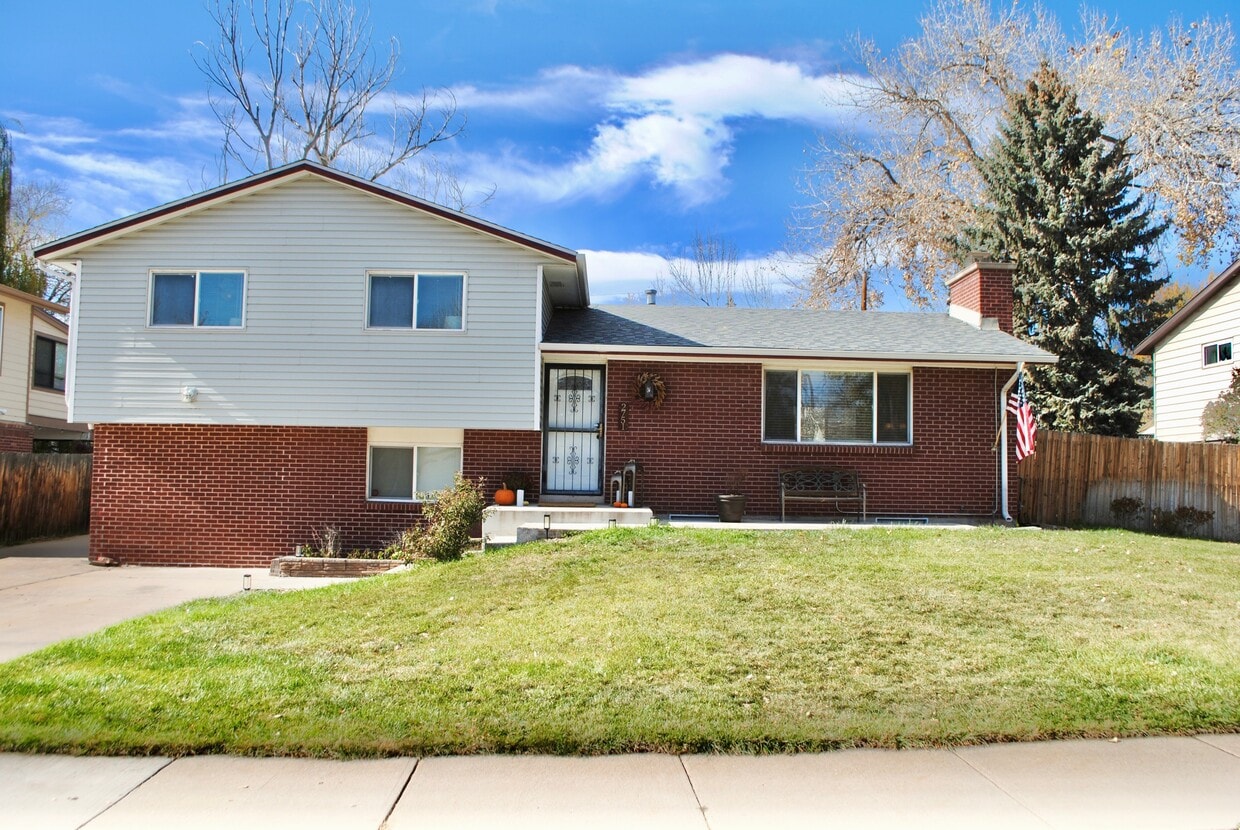2751 S Reed St
Denver, CO 80227
-
Bedrooms
5
-
Bathrooms
3
-
Square Feet
2,230 sq ft
-
Available
Available Dec 1
Highlights
- Hardwood Floors
- Yard
- Fireplace
- Basement
- Playground
- Smoke Free

About This Home
Spacious and bright 4 bed + 1 non-conforming bedroom / 3 bath single-family home located in the quiet, family friendly, Bear Valley neighborhood. This updated residence features an open-concept main level with hardwood floors, fresh carpet, and abundant natural light throughout. The home includes a fully finished basement with a large living area, bedroom, and bathroom - perfect as a private guest suite or secondary living space. Nestled near the Bear Creek Greenbelt Trail, parks with playgrounds, tennis & pickleball courts, and just minutes from grocery stores and daily conveniences. Easy access to Highway 285, 6th Avenue, and light rail (10 minutes away) for an easy commute anywhere in Denver. Interior Highlights: -Open-concept main floor with hardwood flooring -Laminate kitchen counters, tile floors, and new dishwasher & refrigerator -Central AC and forced-air heat -Full laundry room with side-by-side washer & dryer -3 full bathrooms one on each level -Wood-burning fireplace (not currently in use; pending inspection) Outdoor Features: -Zero yard work landscaping, mowing, and weed care fully included by owner's professional landscaper - $100 a month fee -Large fenced-in backyard with new landscaping, walkway, and firepit -New sod installation planned for spring 2026 (landscaper provided by owner) -Oversized 2-car garage with ample tenant storage (small owner section reserved) -Additional driveway and street parking Rental Requirements: -Application review includes credit, income, rental history, and background check -No pets / no smoking -Serious inquiries only Tenant pays: Gas, Electric, Water, Internet Owner pays: Sewer, Trash, Landscaping / Lawn maintenance Lawn care and weed control professionally maintained by owner's landscaper
2751 S Reed St is a house located in Denver County and the 80227 ZIP Code.
House Features
Washer/Dryer
Dishwasher
High Speed Internet Access
Hardwood Floors
- High Speed Internet Access
- Wi-Fi
- Washer/Dryer
- Heating
- Ceiling Fans
- Smoke Free
- Cable Ready
- Trash Compactor
- Storage Space
- Tub/Shower
- Fireplace
- Sprinkler System
- Dishwasher
- Kitchen
- Refrigerator
- Hardwood Floors
- Carpet
- Tile Floors
- Basement
- Laundry Facilities
- Playground
- Walking/Biking Trails
- Pickleball Court
- Yard
- Lawn
Fees and Policies
The fees below are based on community-supplied data and may exclude additional fees and utilities.
Details
Utilities Included
-
Trash Removal
-
Sewer
Contact
- Phone Number
- Contact
Only seven miles southwest of downtown Denver, Bear Valley enjoys some of the most awe-inspiring views of the Rocky Mountain Front Range. This neighborhood is filled with mid-rise apartments with modern flair and luxury upgrades while maintaining the charm of a small, quiet, and friendly suburban community in the midst of a bustling metropolis.
Like many Coloradans, residents in this community live a healthy, active lifestyle. There is plenty of green space to enjoy in and around Bear Valley. Golf enthusiasts spend a day out on the green in one of the many country clubs or golf courses nearby. Bear Creek Lake Park is a popular spot featuring over 2,500 acres of space for hiking, camping, horseback riding, and swimming. Bicyclists and joggers can use paths along the Bear Creek Greenbelt to get even better views of the Rockies.
Learn more about living in Bear Valley| Colleges & Universities | Distance | ||
|---|---|---|---|
| Colleges & Universities | Distance | ||
| Drive: | 9 min | 4.5 mi | |
| Drive: | 14 min | 7.6 mi | |
| Drive: | 14 min | 8.0 mi | |
| Drive: | 18 min | 8.3 mi |
Transportation options available in Denver include Englewood, located 5.7 miles from 2751 S Reed St. 2751 S Reed St is near Denver International, located 34.8 miles or 48 minutes away.
| Transit / Subway | Distance | ||
|---|---|---|---|
| Transit / Subway | Distance | ||
|
|
Drive: | 11 min | 5.7 mi |
|
|
Drive: | 10 min | 5.7 mi |
|
|
Drive: | 12 min | 6.3 mi |
|
|
Drive: | 13 min | 6.7 mi |
|
|
Drive: | 13 min | 7.3 mi |
| Commuter Rail | Distance | ||
|---|---|---|---|
| Commuter Rail | Distance | ||
|
|
Drive: | 19 min | 10.5 mi |
|
|
Drive: | 19 min | 10.7 mi |
| Drive: | 21 min | 12.6 mi | |
| Drive: | 30 min | 12.6 mi | |
| Drive: | 21 min | 12.6 mi |
| Airports | Distance | ||
|---|---|---|---|
| Airports | Distance | ||
|
Denver International
|
Drive: | 48 min | 34.8 mi |
Time and distance from 2751 S Reed St.
| Shopping Centers | Distance | ||
|---|---|---|---|
| Shopping Centers | Distance | ||
| Walk: | 13 min | 0.7 mi | |
| Walk: | 19 min | 1.0 mi | |
| Drive: | 4 min | 1.5 mi |
| Parks and Recreation | Distance | ||
|---|---|---|---|
| Parks and Recreation | Distance | ||
|
Bear Creek Park
|
Drive: | 6 min | 2.8 mi |
|
Clements Community Center
|
Drive: | 11 min | 5.8 mi |
|
Bear Creek Lake Park
|
Drive: | 11 min | 6.7 mi |
|
Hudson Gardens
|
Drive: | 13 min | 7.6 mi |
|
Littleton Historical Museum
|
Drive: | 16 min | 8.4 mi |
| Hospitals | Distance | ||
|---|---|---|---|
| Hospitals | Distance | ||
| Drive: | 8 min | 4.3 mi | |
| Drive: | 12 min | 6.0 mi | |
| Drive: | 12 min | 6.5 mi |
| Military Bases | Distance | ||
|---|---|---|---|
| Military Bases | Distance | ||
| Drive: | 55 min | 24.9 mi | |
| Drive: | 85 min | 65.8 mi | |
| Drive: | 95 min | 75.4 mi |
- High Speed Internet Access
- Wi-Fi
- Washer/Dryer
- Heating
- Ceiling Fans
- Smoke Free
- Cable Ready
- Trash Compactor
- Storage Space
- Tub/Shower
- Fireplace
- Sprinkler System
- Dishwasher
- Kitchen
- Refrigerator
- Hardwood Floors
- Carpet
- Tile Floors
- Basement
- Laundry Facilities
- Yard
- Lawn
- Playground
- Walking/Biking Trails
- Pickleball Court
2751 S Reed St Photos
Applicant has the right to provide the property manager or owner with a Portable Tenant Screening Report (PTSR) that is not more than 30 days old, as defined in § 38-12-902(2.5), Colorado Revised Statutes; and 2) if Applicant provides the property manager or owner with a PTSR, the property manager or owner is prohibited from: a) charging Applicant a rental application fee; or b) charging Applicant a fee for the property manager or owner to access or use the PTSR.
What Are Walk Score®, Transit Score®, and Bike Score® Ratings?
Walk Score® measures the walkability of any address. Transit Score® measures access to public transit. Bike Score® measures the bikeability of any address.
What is a Sound Score Rating?
A Sound Score Rating aggregates noise caused by vehicle traffic, airplane traffic and local sources





