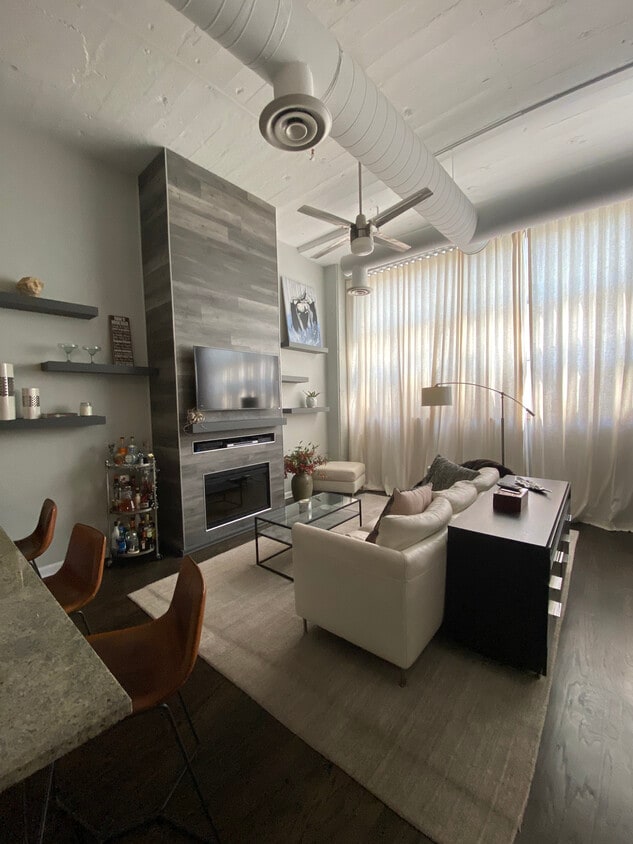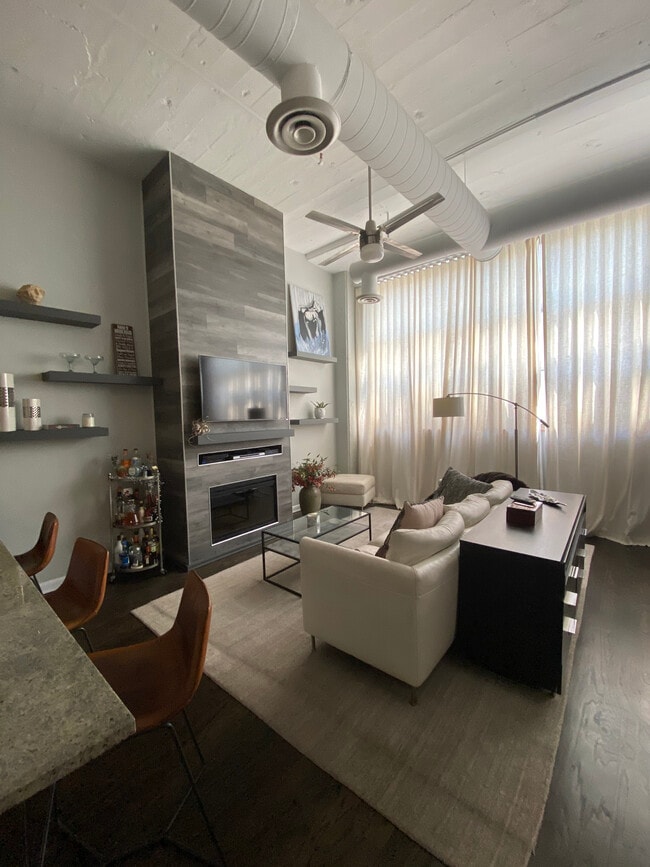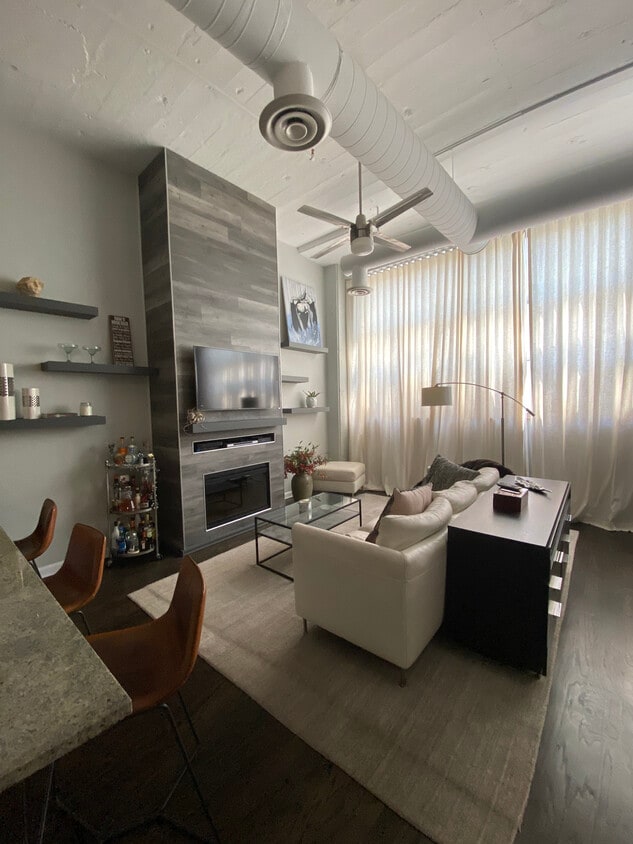2750 N Wayne Ave Unit M
Chicago, IL 60614
-
Bedrooms
2
-
Bathrooms
2
-
Square Feet
1,425 sq ft
-
Available
Available Dec 30
Highlights
- Pets Allowed
- Balcony
- Walk-In Closets
- Hardwood Floors
- Fireplace
- Smoke Free

About This Home
Chic, Fully-Renovated 2-Bed / 2-Bath Loft in Lincoln Park — Unit?M Address: 2750 N Wayne Ave, Unit M, Chicago, IL 60614 Monthly Rent: $4,400 Lease term: 16 months Availability: December 30, 2025 - Jan 1 2026 Parking: Garage parking (heated, attached) Pets: Case-by-case (cats/dogs allowed with approval) Available December 30th – January 1st, this beautifully updated, extra-large 2-story loft home is full of character, comfort, and light — tucked in a perfectly sized boutique building in the heart of Lincoln Park, just a 5-minute stroll to the El. With dramatic 14-foot ceilings on the main level and 10-foot ceilings upstairs, the space feels grand yet inviting. Oversized windows on both floors drench the home in natural light, highlighting the stylish updates and warm finishes throughout. The wide, open-concept kitchen is made for gatherings — featuring stone countertops, classic shaker cabinetry, and a massive peninsula that comfortably seats 6–8 guests. Whether entertaining or enjoying a quiet night in, the layout effortlessly fits your lifestyle. Upstairs, the spacious primary suite offers a serene retreat, with custom-organized closets, a large en-suite bath, and direct access to an incredible 625-square-foot private rooftop terrace — perfect for morning coffee, evening wine, or simply enjoying the skyline in peace. Additional features include a cozy fireplace, in-unit laundry, garage parking, and dedicated storage — all the essentials for easy, elevated city living. This is a truly special home in one of Chicago’s most loved neighborhoods — warm, welcoming, and ready just in time for the new year. Highlights & Features Loft-style layout with soaring ceilings (14 ft on main level) and oversized windows that flood the space with natural light Completely renovated interior: new finishes, modern fixtures, fresh paint, and premium materials throughout Open-concept living + dining ideal for entertaining, with hardwood floors and designer lighting Gourmet kitchen: stainless steel appliances, quartz countertops, breakfast bar peninsula, ample storage under the stairwell Two true bedrooms & two full baths — with the primary suite on the upper loft level for maximal privacy In-unit laundry with washer/dryer Private rooftop deck (exclusive access from the unit) for outdoor enjoyment, al fresco dining, or relaxing in the city air Fireplace adds warmth and character to the living area Abundant storage including closets and a private storage cage Garage parking included in the heated garage Fully updated mechanicals / systems (HVAC, plumbing, electric) to ensure modern comfort Location & Neighborhood Unit M sits in the beloved Filmstrip Lofts / 2750 N Wayne building in North Lincoln Park, steps from the Southport Corridor’s shops, cafés, and nightlife. Walk to public transit (EL / bus lines) for easy downtown access. Schools: Prescott Elementary (K-8), Lincoln Park High School — highly rated public schools in the 299 district Walk / Transit Score: Excellent — very walkable, with close access to the Red, Brown, and Purple lines Nearby parks & amenities: Wrightwood Park, neighborhood boutiques, coffee shops, fitness studios, and dining Lease Terms & Application Lease term: 16 months Application process: Third party company, payment is directly to the company. Deposits/Fees To Secure The Unit First and Last Month’s Rent HOA $250 Move Deposit – (refundable after move if no damages) $190 Rental Processing Fee – (non-refundable) If pets- $500 non-refundable pet fee Application requirements: A minimum credit score of 700 Income verification (3x rent) References Applicants will need to pass a criminal background check Employment verification required Rental/Living history for the past five years with contact information for management company/property owner Once accepted: Tenant(s)have 24 hours to sign the lease agreement Payment: First and Last Month’s Rent, building’s move-in fee and any fees/payments due 48 Hours after signing the lease Utilities: Tenant pays gas / electric internet/wifi. Covered: water, scavenger, snow removal, and exterior maintenance. Move-in condition: Cleaned, fully turnkey, ready for immediate occupancy Move-in requirements: Prior to the move in, all of the paperwork is due a minimum of 5 business days prior to the lease start date. Renter's Insurance naming the owner for $250,000 Submit Moving Company's Info and their certificate of insurance naming the owner Move-In Paperwork for the HOA/Property Management Company Utilities- Electricity and gas must be turned on one business day prior to your lease start date to ensure the proper transition and no loss of service If pets- fully up-to-date vaccination records and city pet registration Pet bite insurance naming the owner
Chic, Fully-Renovated 2-Bed / 2-Bath Loft in Lincoln Park — Unit?M OPEN HOUSE SATURDAY OCTOBER 18: 1-3PM OPEN HOUSE SUNDAY OCTOBER 19: 11-1PM Address: 2750 N Wayne Ave, Unit M, Chicago, IL 60614 Monthly Rent: $4,400 Lease term: 16 months Availability: December 30, 2025 - Jan 1 2026 Parking: Garage parking (heated, attached) Pets: Case-by-case (cats/dogs allowed with approval) Available December 30th – January 1st, this beautifully updated, extra-large 2-story loft home is full of character, comfort, and light — tucked in a perfectly sized boutique building in the heart of Lincoln Park, just a 5-minute stroll to the El. With dramatic 14-foot ceilings on the main level and 10-foot ceilings upstairs, the space feels grand yet inviting. Oversized windows on both floors drench the home in natural light, highlighting the stylish updates and warm finishes throughout. The wide, open-concept kitchen is made for gatherings — featuring stone countertops, classic shaker cabinetry, and a massive peninsula that comfortably seats 6–8 guests. Whether entertaining or enjoying a quiet night in, the layout effortlessly fits your lifestyle. Upstairs, the spacious primary suite offers a serene retreat, with custom-organized closets, a large en-suite bath, and direct access to an incredible 625-square-foot private rooftop terrace — perfect for morning coffee, evening wine, or simply enjoying the skyline in peace. Additional features include a cozy fireplace, in-unit laundry, garage parking, and dedicated storage — all the essentials for easy, elevated city living. This is a truly special home in one of Chicago’s most loved neighborhoods — warm, welcoming, and ready just in time for the new year. Highlights & Features Loft-style layout with soaring ceilings (14 ft on main level) and oversized windows that flood the space with natural light Completely renovated interior: new finishes, modern fixtures, fresh paint, and premium materials throughout Open-concept living + dining ideal for entertaining, with hardwood floors and designer lighting Gourmet kitchen: stainless steel appliances, quartz countertops, breakfast bar peninsula, ample storage under the stairwell Two true bedrooms & two full baths — with the primary suite on the upper loft level for maximal privacy In-unit laundry with washer/dryer Private rooftop deck (exclusive access from the unit) for outdoor enjoyment, al fresco dining, or relaxing in the city air Fireplace adds warmth and character to the living area Abundant storage including closets and a private storage cage Garage parking included in the heated garage Fully updated mechanicals / systems (HVAC, plumbing, electric) to ensure modern comfort Location & Neighborhood Unit M sits in the beloved Filmstrip Lofts / 2750 N Wayne building in North Lincoln Park, steps from the Southport Corridor’s shops, cafés, and nightlife. Walk to public transit (EL / bus lines) for easy downtown access. Schools: Prescott Elementary (K-8), Lincoln Park High School — highly rated public schools in the 299 district Walk / Transit Score: Excellent — very walkable, with close access to the Red, Brown, and Purple lines Nearby parks & amenities: Wrightwood Park, neighborhood boutiques, coffee shops, fitness studios, and dining Lease Terms & Application Lease term: 16 months Application process: Third party company, payment is directly to the company. Deposits/Fees To Secure The Unit First and Last Month’s Rent HOA $250 Move Deposit – (refundable after move if no damages) $190 Rental Processing Fee – (non-refundable) If pets- $500 non-refundable pet fee Application requirements: A minimum credit score of 700 Income verification (3x rent) References Applicants will need to pass a criminal background check Employment verification required Rental/Living history for the past five years with contact information for management company/housing provider Once accepted: Tenant(s)have 24 hours to sign the lease agreement Payment: First and Last Month’s Rent, building’s move-in fee and any fees/payments due 48 Hours after signing the lease Utilities: Tenant pays gas / electric internet/wifi. Covered: water, scavenger, snow removal, and exterior maintenance. Move-in condition: Cleaned, fully turnkey, ready for immediate occupancy Move-in requirements: Prior to the move in, all of the paperwork is due a minimum of 5 business days prior to the lease start date. Renter's Insurance naming the owner for $250,000 Submit Moving Company's Info and their certificate of insurance naming the owner Move-In Paperwork for the HOA/Property Management Company Utilities- Electricity and gas must be turned on one business day prior to your lease start date to ensure the proper transition and no loss of service If pets- fully up-to-date vaccination records and city pet registration Pet bite insurance naming the owner
2750 N Wayne Ave is a condo located in Cook County and the 60614 ZIP Code. This area is served by the Chicago Public Schools attendance zone.
Condo Features
Washer/Dryer
Air Conditioning
Dishwasher
Loft Layout
Hardwood Floors
Walk-In Closets
Island Kitchen
Granite Countertops
Indoor Features
- Wi-Fi
- Washer/Dryer
- Air Conditioning
- Heating
- Ceiling Fans
- Smoke Free
- Cable Ready
- Storage Space
- Double Vanities
- Tub/Shower
- Fireplace
- Intercom
- Sprinkler System
Kitchen Features & Appliances
- Dishwasher
- Disposal
- Ice Maker
- Granite Countertops
- Stainless Steel Appliances
- Pantry
- Island Kitchen
- Eat-in Kitchen
- Kitchen
- Microwave
- Oven
- Range
- Refrigerator
- Freezer
- Quartz Countertops
Model Details
- Hardwood Floors
- Tile Floors
- Dining Room
- High Ceilings
- Vaulted Ceiling
- Walk-In Closets
- Loft Layout
- Window Coverings
Fees and Policies
The fees below are based on community-supplied data and may exclude additional fees and utilities.
- Dogs Allowed
-
Fees not specified
- Cats Allowed
-
Fees not specified
- Parking
-
Garage--
Details
Utilities Included
-
Water
-
Trash Removal
-
Sewer
Contact
- Listed by Kristine B.
- Contact
As America’s third largest city, Chicago fosters a unique persona with a wild, colorful history that’s earned it a string of nicknames: Second City, Chi-Town, and of course, the Windy City. Countless songs have been written about Chicago, a legendary musical group is named after it, and endless movies and television series are set in it. Chicago is one of the most ideal cities for renters with its blend of affordable and luxury apartments, waterfront views, and abundance of entertainment opportunities. There is something for everyone for every kind of budget in Chicago!
So what is it like living in Chicago? Well, first off the architecture is stunning, ranging from the John Hancock Tower to Tribune Tower and Willis Tower.
Learn more about living in Chicago| Colleges & Universities | Distance | ||
|---|---|---|---|
| Colleges & Universities | Distance | ||
| Walk: | 18 min | 0.9 mi | |
| Drive: | 5 min | 1.9 mi | |
| Drive: | 6 min | 2.8 mi | |
| Drive: | 7 min | 3.2 mi |
 The GreatSchools Rating helps parents compare schools within a state based on a variety of school quality indicators and provides a helpful picture of how effectively each school serves all of its students. Ratings are on a scale of 1 (below average) to 10 (above average) and can include test scores, college readiness, academic progress, advanced courses, equity, discipline and attendance data. We also advise parents to visit schools, consider other information on school performance and programs, and consider family needs as part of the school selection process.
The GreatSchools Rating helps parents compare schools within a state based on a variety of school quality indicators and provides a helpful picture of how effectively each school serves all of its students. Ratings are on a scale of 1 (below average) to 10 (above average) and can include test scores, college readiness, academic progress, advanced courses, equity, discipline and attendance data. We also advise parents to visit schools, consider other information on school performance and programs, and consider family needs as part of the school selection process.
View GreatSchools Rating Methodology
Data provided by GreatSchools.org © 2025. All rights reserved.
Transportation options available in Chicago include Diversey Station, located 0.5 mile from 2750 N Wayne Ave Unit M. 2750 N Wayne Ave Unit M is near Chicago Midway International, located 12.9 miles or 24 minutes away, and Chicago O'Hare International, located 14.2 miles or 23 minutes away.
| Transit / Subway | Distance | ||
|---|---|---|---|
| Transit / Subway | Distance | ||
|
|
Walk: | 10 min | 0.5 mi |
|
|
Walk: | 15 min | 0.8 mi |
|
|
Walk: | 16 min | 0.8 mi |
|
|
Walk: | 17 min | 0.9 mi |
|
|
Walk: | 19 min | 1.0 mi |
| Commuter Rail | Distance | ||
|---|---|---|---|
| Commuter Rail | Distance | ||
|
|
Drive: | 3 min | 1.4 mi |
|
|
Drive: | 6 min | 3.0 mi |
|
|
Drive: | 8 min | 3.9 mi |
|
|
Drive: | 9 min | 4.4 mi |
|
|
Drive: | 8 min | 4.5 mi |
| Airports | Distance | ||
|---|---|---|---|
| Airports | Distance | ||
|
Chicago Midway International
|
Drive: | 24 min | 12.9 mi |
|
Chicago O'Hare International
|
Drive: | 23 min | 14.2 mi |
Time and distance from 2750 N Wayne Ave Unit M.
| Shopping Centers | Distance | ||
|---|---|---|---|
| Shopping Centers | Distance | ||
| Walk: | 6 min | 0.3 mi | |
| Walk: | 11 min | 0.6 mi | |
| Walk: | 11 min | 0.6 mi |
| Parks and Recreation | Distance | ||
|---|---|---|---|
| Parks and Recreation | Distance | ||
|
Wrightwood Park
|
Walk: | 9 min | 0.5 mi |
|
Oz Park
|
Drive: | 3 min | 1.6 mi |
|
Lincoln Park
|
Drive: | 4 min | 1.9 mi |
|
Notebaert Nature Museum
|
Drive: | 4 min | 1.9 mi |
|
Lincoln Park Zoo
|
Drive: | 3 min | 1.9 mi |
| Hospitals | Distance | ||
|---|---|---|---|
| Hospitals | Distance | ||
| Walk: | 16 min | 0.9 mi | |
| Drive: | 4 min | 1.6 mi | |
| Drive: | 5 min | 2.3 mi |
| Military Bases | Distance | ||
|---|---|---|---|
| Military Bases | Distance | ||
| Drive: | 32 min | 21.8 mi |
- Wi-Fi
- Washer/Dryer
- Air Conditioning
- Heating
- Ceiling Fans
- Smoke Free
- Cable Ready
- Storage Space
- Double Vanities
- Tub/Shower
- Fireplace
- Intercom
- Sprinkler System
- Dishwasher
- Disposal
- Ice Maker
- Granite Countertops
- Stainless Steel Appliances
- Pantry
- Island Kitchen
- Eat-in Kitchen
- Kitchen
- Microwave
- Oven
- Range
- Refrigerator
- Freezer
- Quartz Countertops
- Hardwood Floors
- Tile Floors
- Dining Room
- High Ceilings
- Vaulted Ceiling
- Walk-In Closets
- Loft Layout
- Window Coverings
- Storage Space
- Balcony
- Deck
2750 N Wayne Ave Unit M Photos
What Are Walk Score®, Transit Score®, and Bike Score® Ratings?
Walk Score® measures the walkability of any address. Transit Score® measures access to public transit. Bike Score® measures the bikeability of any address.
What is a Sound Score Rating?
A Sound Score Rating aggregates noise caused by vehicle traffic, airplane traffic and local sources







