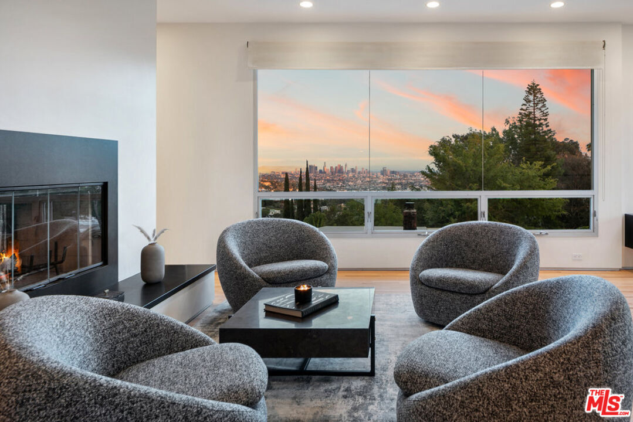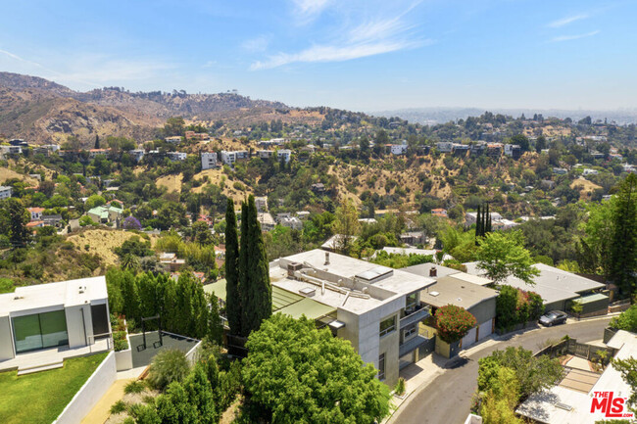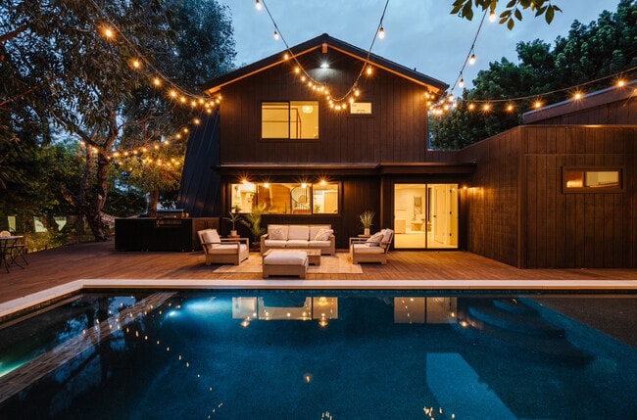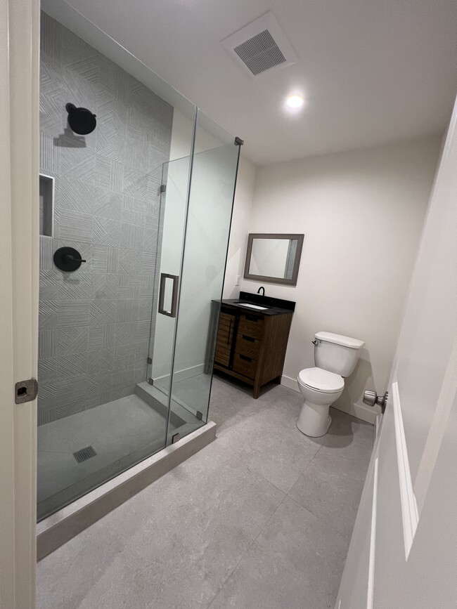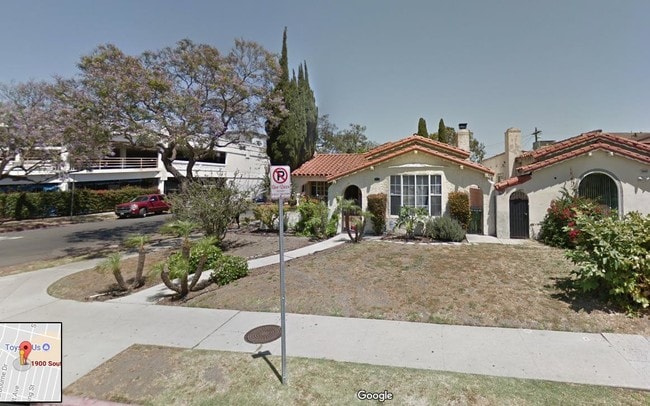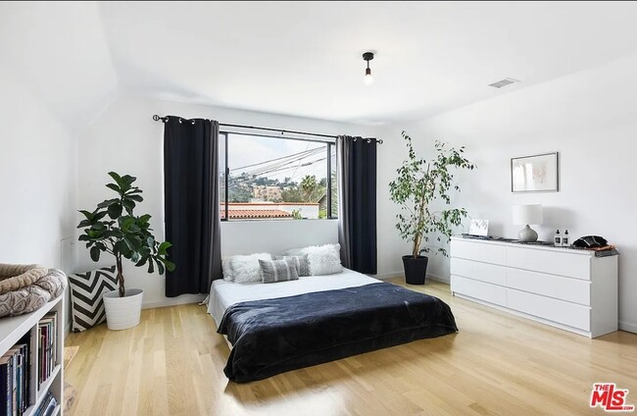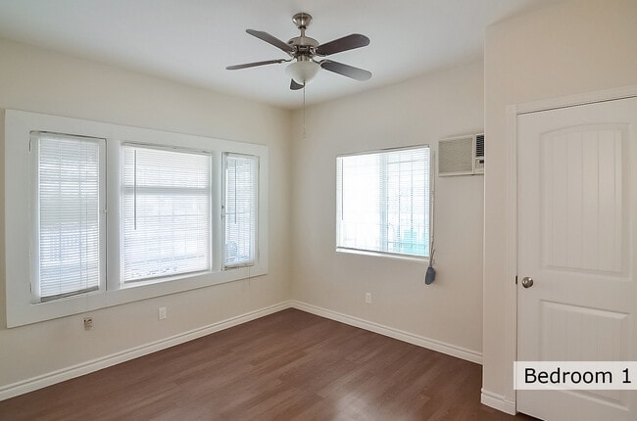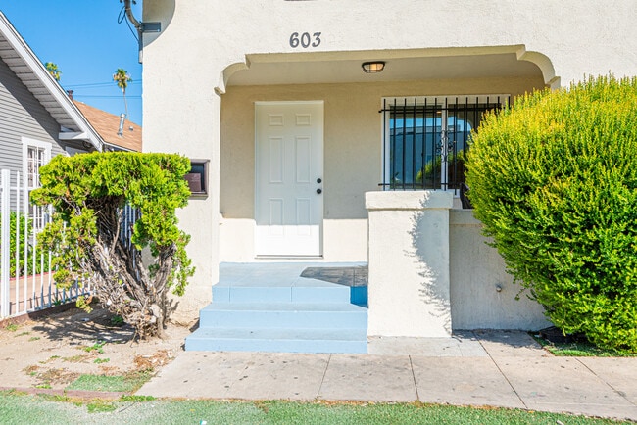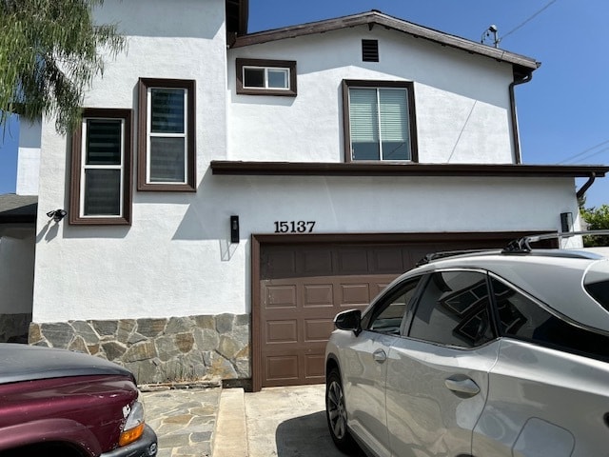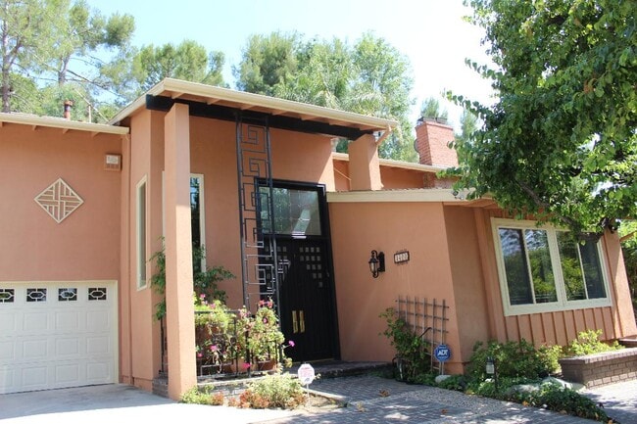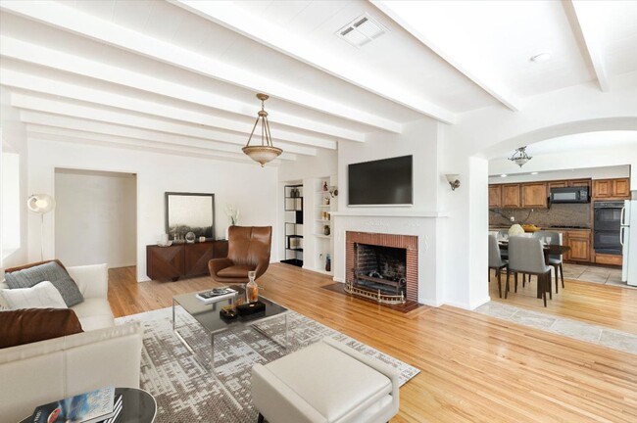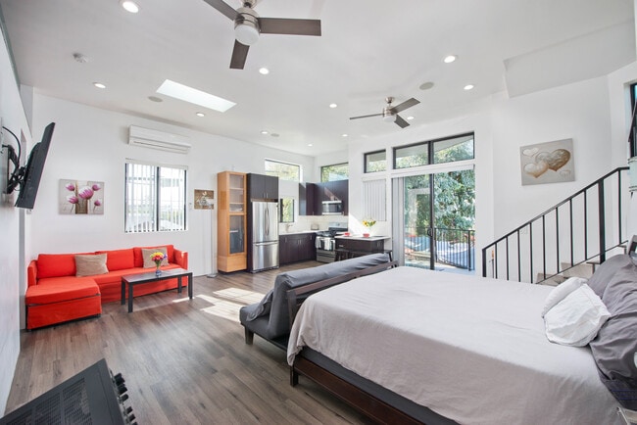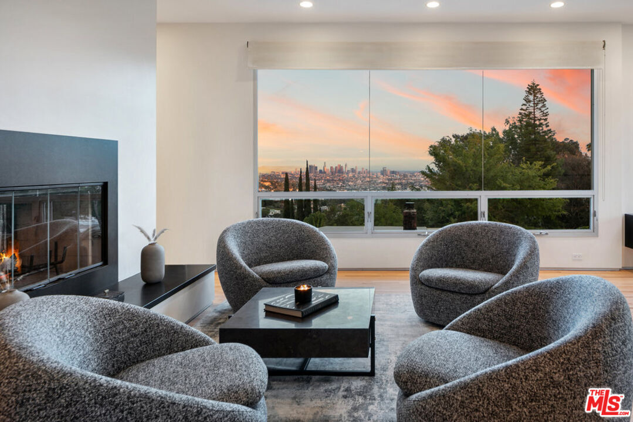2742 Creston Dr
Los Angeles, CA 90068
-
Bedrooms
4
-
Bathrooms
4
-
Square Feet
3,660 sq ft
-
Available
Available Sep 10
Highlights
- Cabana
- Spa
- Gourmet Kitchen
- City Lights View
- Open Floorplan
- Two Story Ceilings

About This Home
Available September 10th furnished for one year. Three level Architectural Beauty with 360 degree city views and extensive outdoor space for entertaining and R&R in nature. Attached oversized covered living room deck with hot tub, lower level uncovered deck and multiple balconies with sunset views to Century City and the ocean. Floor-to-ceiling oversized windows and sliding glass doors showcase views of Downtown, Century City, Griffith Observatory and the Hollywood Sign from nearly every room of this special home. Three of four bedrooms with unobstructed views and attached outdoor space as well as black out blinds. Open concept designer Bulthaup kitchen with Gaggenau appliances and dead-on views of Downtown Los Angeles while hosting your next dinner party or even washing dishes. Gas burning see-through fireplace in great room and gorgeous dining table for 8 guests. Oversized laundry room for laundry lovers. Parking for 4 with a 2-car garage with direct access plus a gated tandem carport for 2. Additional detached bonus structure ideal for gym or office not included in listed square footage. Enjoy neighborly evening walks with sun-kissed lush hills and pink skies which are the norm in this special Beachwood Canyon neighborhood. Near hiking trails to Lake Hollywood Reservoir, Hollywood Sign and Griffith Park. Fully fenced lot for pets. Tenant pays all utilities which includes cost effective solar powered electric and water. Landlord pays weekly gardener and spa service. MLS# 25561773
2742 Creston Dr is a house located in Los Angeles County and the 90068 ZIP Code. This area is served by the Los Angeles Unified attendance zone.
Home Details
Home Type
Year Built
Bedrooms and Bathrooms
Flooring
Home Design
Home Security
Interior Spaces
Kitchen
Laundry
Listing and Financial Details
Lot Details
Outdoor Features
Parking
Pool
Utilities
Views
Community Details
Amenities
Pet Policy
Security
Fees and Policies
The fees below are based on community-supplied data and may exclude additional fees and utilities.
Pet policies are negotiable.
Details
Property Information
-
Furnished Units Available
Contact
- Listed by Julia DeLorme | Christie's International Real Estate SoCal
- Phone Number
- Contact
-
Source
 MLS(TM)/CLAW
MLS(TM)/CLAW
- Washer/Dryer Hookup
- Surround Sound
- Dishwasher
- Disposal
- Range
- Freezer
- Dining Room
- Family Room
- Views
- Walk-In Closets
- Furnished
- Balcony
- Deck
- Spa
In the rolling hills of Hollywood, you’ll discover no other than Hollywood Hills, one of the most affluent communities in Los Angeles, situated ten miles northwest of the city. Home to the infamous Hollywood Sign on Mount Lee, this neighborhood boasts significant landmarks, breathtaking views, and famous rolling hills, which are a part of the Santa Monica Mountains.
With attractions like Runyon Canyon Park, Lake Hollywood Park, Griffith Park, and the Hollywood Bowl, this neighborhood is one for the books. And directly south of town, you’ll find even more exquisite attractions like the Hollywood Wax Museum and Hollywood Pantages Theatre!
North of Hollywood Hills, you’ll find the some of the city’s greatest attractions in Universal City. Discover Universal Studios Hollywood and its famous sites like the Wizarding World of Harry Potter and Universal CityWalk, a vibrant area of shops, restaurants, bars, theaters, and so much more.
Learn more about living in Hollywood Hills| Colleges & Universities | Distance | ||
|---|---|---|---|
| Colleges & Universities | Distance | ||
| Drive: | 6 min | 2.1 mi | |
| Drive: | 7 min | 2.4 mi | |
| Drive: | 9 min | 4.2 mi | |
| Drive: | 11 min | 5.6 mi |
 The GreatSchools Rating helps parents compare schools within a state based on a variety of school quality indicators and provides a helpful picture of how effectively each school serves all of its students. Ratings are on a scale of 1 (below average) to 10 (above average) and can include test scores, college readiness, academic progress, advanced courses, equity, discipline and attendance data. We also advise parents to visit schools, consider other information on school performance and programs, and consider family needs as part of the school selection process.
The GreatSchools Rating helps parents compare schools within a state based on a variety of school quality indicators and provides a helpful picture of how effectively each school serves all of its students. Ratings are on a scale of 1 (below average) to 10 (above average) and can include test scores, college readiness, academic progress, advanced courses, equity, discipline and attendance data. We also advise parents to visit schools, consider other information on school performance and programs, and consider family needs as part of the school selection process.
View GreatSchools Rating Methodology
Data provided by GreatSchools.org © 2025. All rights reserved.
Transportation options available in Los Angeles include Hollywood/Vine Station, located 1.7 miles from 2742 Creston Dr. 2742 Creston Dr is near Bob Hope, located 9.8 miles or 19 minutes away, and Los Angeles International, located 16.3 miles or 33 minutes away.
| Transit / Subway | Distance | ||
|---|---|---|---|
| Transit / Subway | Distance | ||
|
|
Drive: | 5 min | 1.7 mi |
|
|
Drive: | 6 min | 2.1 mi |
|
|
Drive: | 7 min | 2.5 mi |
|
|
Drive: | 8 min | 3.4 mi |
|
|
Drive: | 9 min | 4.8 mi |
| Commuter Rail | Distance | ||
|---|---|---|---|
| Commuter Rail | Distance | ||
|
|
Drive: | 12 min | 5.9 mi |
|
|
Drive: | 15 min | 7.6 mi |
|
|
Drive: | 16 min | 7.8 mi |
|
|
Drive: | 18 min | 8.7 mi |
| Drive: | 18 min | 9.3 mi |
| Airports | Distance | ||
|---|---|---|---|
| Airports | Distance | ||
|
Bob Hope
|
Drive: | 19 min | 9.8 mi |
|
Los Angeles International
|
Drive: | 33 min | 16.3 mi |
Time and distance from 2742 Creston Dr.
| Shopping Centers | Distance | ||
|---|---|---|---|
| Shopping Centers | Distance | ||
| Drive: | 5 min | 1.5 mi | |
| Drive: | 5 min | 1.8 mi | |
| Drive: | 6 min | 2.2 mi |
| Parks and Recreation | Distance | ||
|---|---|---|---|
| Parks and Recreation | Distance | ||
|
Runyon Canyon
|
Drive: | 9 min | 2.9 mi |
|
Bird Sanctuary
|
Drive: | 10 min | 3.8 mi |
|
Griffith Observatory
|
Drive: | 14 min | 5.0 mi |
|
Los Angeles Zoo
|
Drive: | 18 min | 6.7 mi |
|
Griffith Park
|
Drive: | 24 min | 7.7 mi |
| Hospitals | Distance | ||
|---|---|---|---|
| Hospitals | Distance | ||
| Drive: | 6 min | 2.1 mi | |
| Drive: | 7 min | 3.2 mi | |
| Drive: | 8 min | 3.4 mi |
| Military Bases | Distance | ||
|---|---|---|---|
| Military Bases | Distance | ||
| Drive: | 32 min | 17.9 mi |
You May Also Like
Similar Rentals Nearby
What Are Walk Score®, Transit Score®, and Bike Score® Ratings?
Walk Score® measures the walkability of any address. Transit Score® measures access to public transit. Bike Score® measures the bikeability of any address.
What is a Sound Score Rating?
A Sound Score Rating aggregates noise caused by vehicle traffic, airplane traffic and local sources
