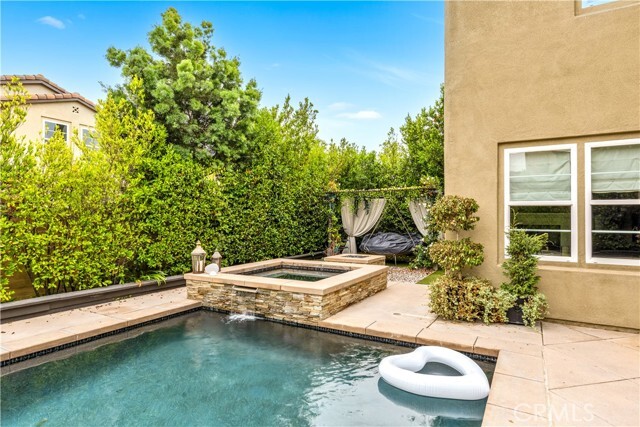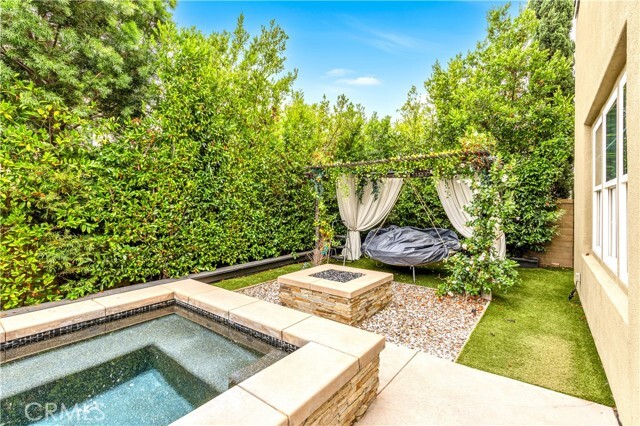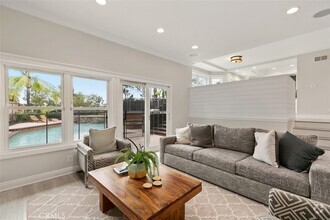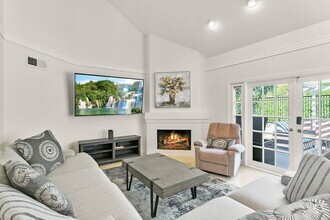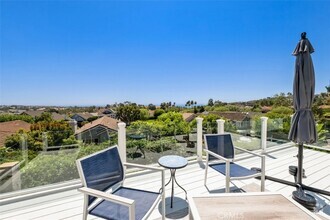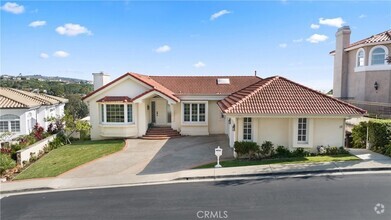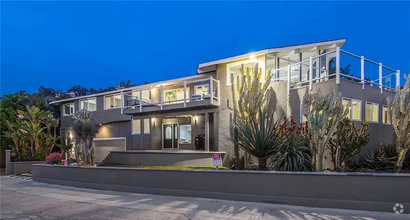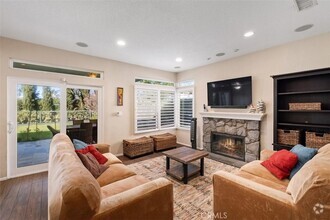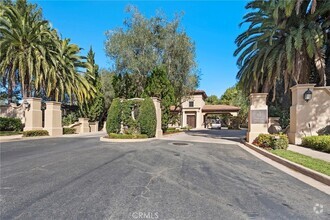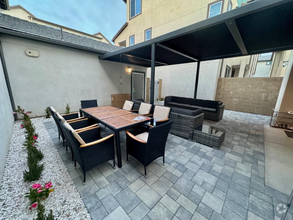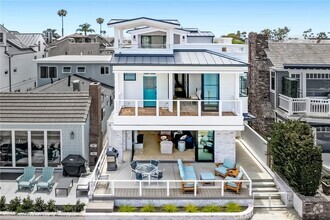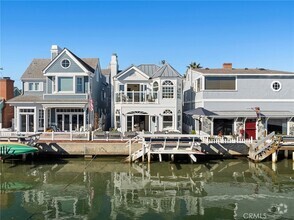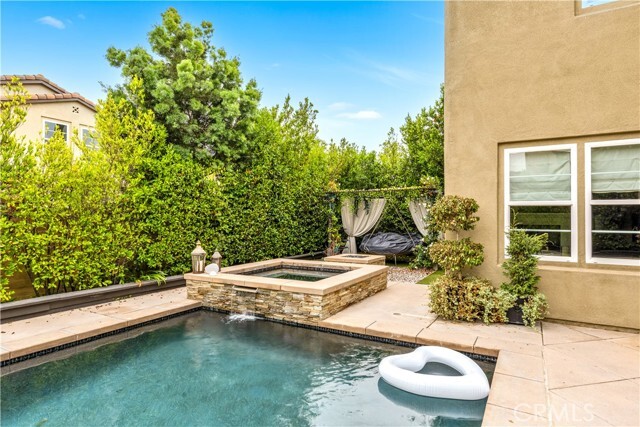27292 Via Priorato
San Juan Capistrano, CA 92675
-
Bedrooms
5
-
Bathrooms
6
-
Square Feet
4,280 sq ft
-
Available
Available Now
Highlights
- Heated In Ground Pool
- Heated Spa
- Primary Bedroom Suite
- Gated Community
- Fireplace in Primary Bedroom
- Deck

About This Home
Exclusive gated community of Rancho Madrina. 5 Bedrooms each with a FULL Bath and closet with another half bath down stairs off the entry and living room. Upon entering the foyer you'll fall in love with the architectural design that can accommodate you & your family for years to come. Dining room offers ease for entertaining, w/temperature controlled wine cooler, mini refrigerator, convenient serving counter & access to courtyard. Family room is open concept encased with windows to allow natural light, cozy fireplace to keep you warm on those chilly nights. Kitchen is a chefs delight w/all the modern conveniences, massive center island comfortably seats six. You'll enjoy the breakfast nook w/access to the backyard where water volleyball & basketball in the 5 foot deep saltwater pool. Relax in the oversized spa adjacent to the outdoor firepit and covered seating area. Main bedroom has cozy fireplace, generously sized walk-in closet, over sized bath walk-in shower that will accommodate two & Jacuzzi tub. Additional en-suite bedrooms offer unique accents, plus bonus room w/endless possibilities. Come tour this amazing home & neighborhood you won't be disappointed.
27292 Via Priorato is a house located in Orange County and the 92675 ZIP Code. This area is served by the Capistrano Unified attendance zone.
Home Details
Home Type
Year Built
Accessible Home Design
Bedrooms and Bathrooms
Flooring
Home Design
Home Security
Interior Spaces
Kitchen
Laundry
Listing and Financial Details
Lot Details
Outdoor Features
Parking
Pool
Utilities
Community Details
Overview
Pet Policy
Security
Fees and Policies
The fees below are based on community-supplied data and may exclude additional fees and utilities.
- Dogs Allowed
-
Fees not specified
-
Weight limit--
-
Pet Limit--
- Parking
-
Garage--
-
Other--
Contact
- Listed by Mark Kojac | First Team Real Estate
- Phone Number
- Contact
-
Source
 California Regional Multiple Listing Service
California Regional Multiple Listing Service
- Air Conditioning
- Heating
- Fireplace
- Dishwasher
- Disposal
- Pantry
- Microwave
- Oven
- Range
- Refrigerator
- Freezer
- Warming Drawer
- Hardwood Floors
- Carpet
- Tile Floors
- Dining Room
- Double Pane Windows
- Window Coverings
- Fenced Lot
- Balcony
- Patio
- Spa
- Pool
Whether you enjoy hiking in the mountains, golfing at the country club, or beaching it on the sandy shoreline, San Juan Capistrano is a wonderful place to consider calling home. This Spanish-influenced city holds historical significance for both its residents and visitors, known for the Mission San Juan Capistrano, a Spanish mission from 1775 that’s become a national landmark.
Movie theaters, restaurants, zoos, and community parks keep this city thriving and are just a few of the perks of living in San Juan Capistrano. The city’s Amtrak line, public buses, and proximity to major interstates like I-5 keep commuting simple. Though spacious suburban streets, Spanish-style homes, and luxury apartments among rolling hills sounds grand, there’s even more to see just a few minutes from town.
With coastal cities like Dana Point and Laguna Beach in such close proximity, residents of San Juan Capistrano can enjoy sandy beaches and bustling marinas whenever they please.
Learn more about living in San Juan Capistrano| Colleges & Universities | Distance | ||
|---|---|---|---|
| Colleges & Universities | Distance | ||
| Drive: | 7 min | 4.0 mi | |
| Drive: | 20 min | 14.3 mi | |
| Drive: | 22 min | 15.6 mi | |
| Drive: | 23 min | 16.8 mi |
 The GreatSchools Rating helps parents compare schools within a state based on a variety of school quality indicators and provides a helpful picture of how effectively each school serves all of its students. Ratings are on a scale of 1 (below average) to 10 (above average) and can include test scores, college readiness, academic progress, advanced courses, equity, discipline and attendance data. We also advise parents to visit schools, consider other information on school performance and programs, and consider family needs as part of the school selection process.
The GreatSchools Rating helps parents compare schools within a state based on a variety of school quality indicators and provides a helpful picture of how effectively each school serves all of its students. Ratings are on a scale of 1 (below average) to 10 (above average) and can include test scores, college readiness, academic progress, advanced courses, equity, discipline and attendance data. We also advise parents to visit schools, consider other information on school performance and programs, and consider family needs as part of the school selection process.
View GreatSchools Rating Methodology
You May Also Like
Similar Rentals Nearby
What Are Walk Score®, Transit Score®, and Bike Score® Ratings?
Walk Score® measures the walkability of any address. Transit Score® measures access to public transit. Bike Score® measures the bikeability of any address.
What is a Sound Score Rating?
A Sound Score Rating aggregates noise caused by vehicle traffic, airplane traffic and local sources
