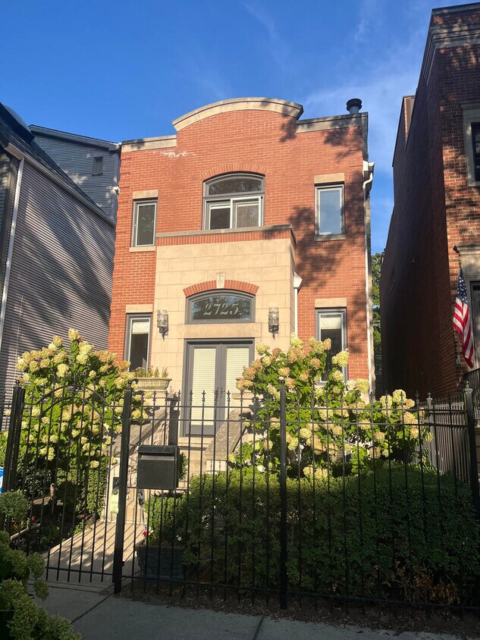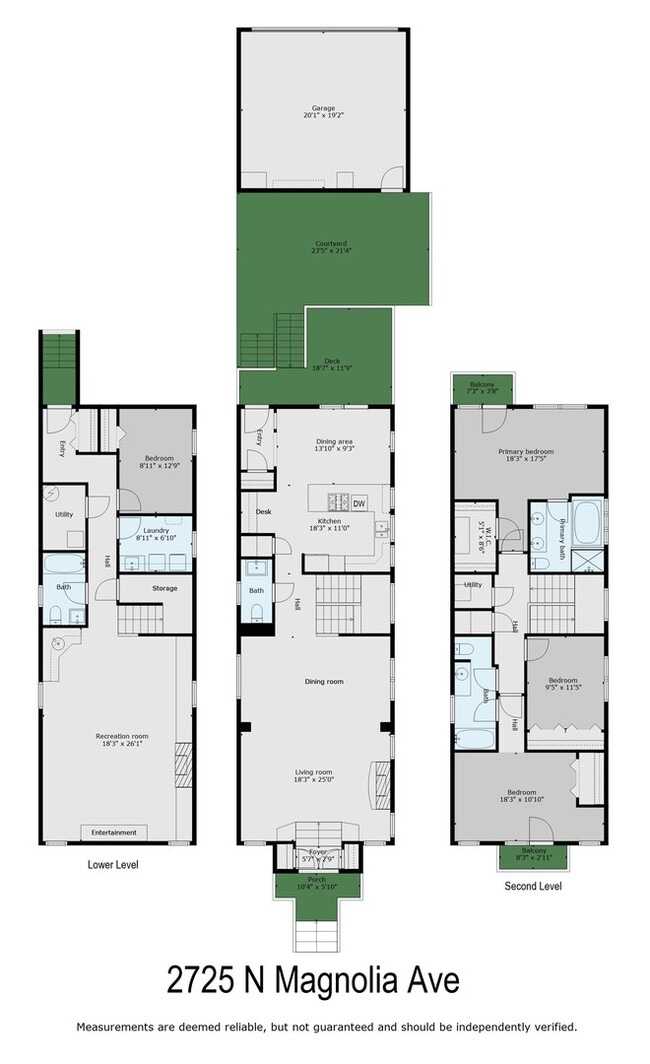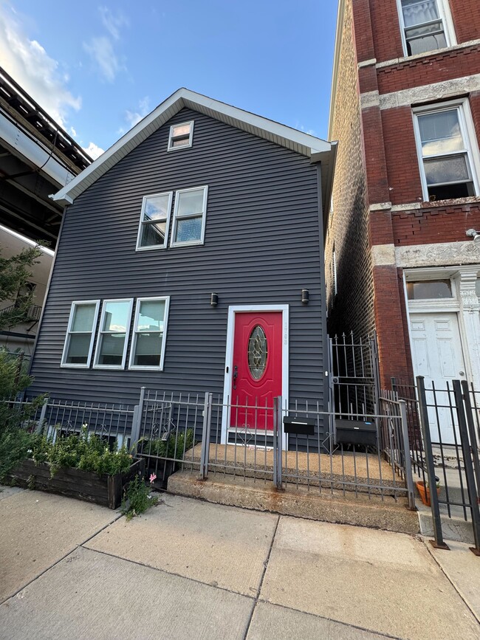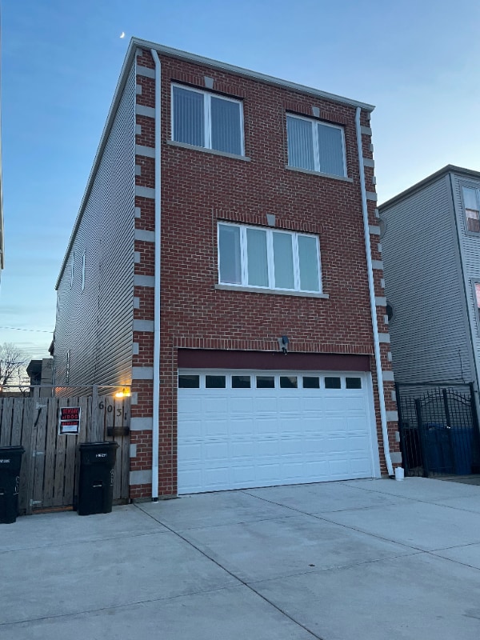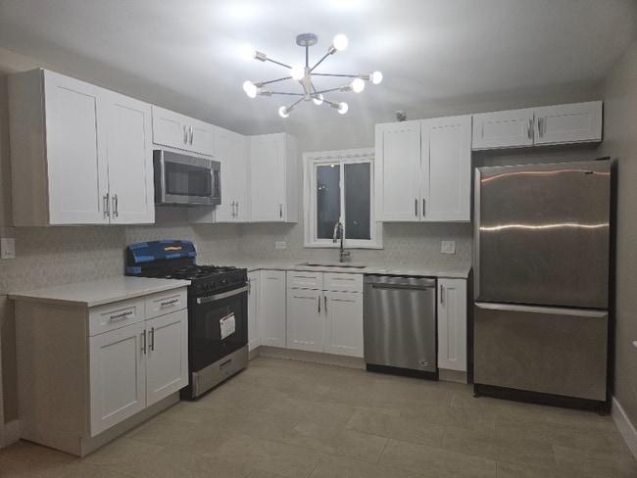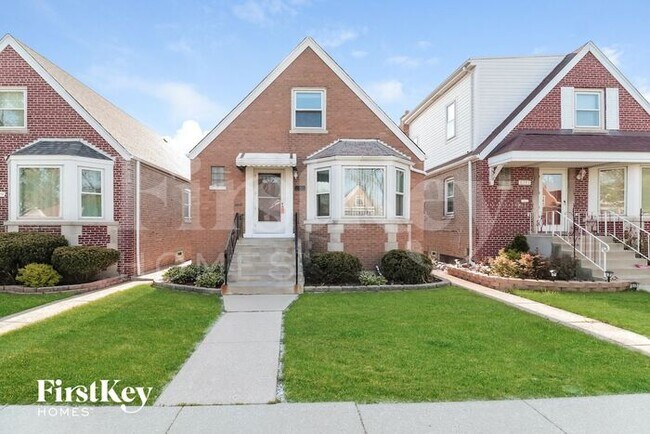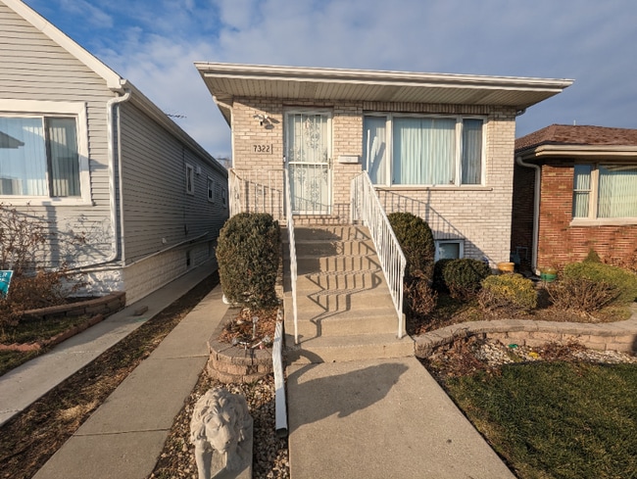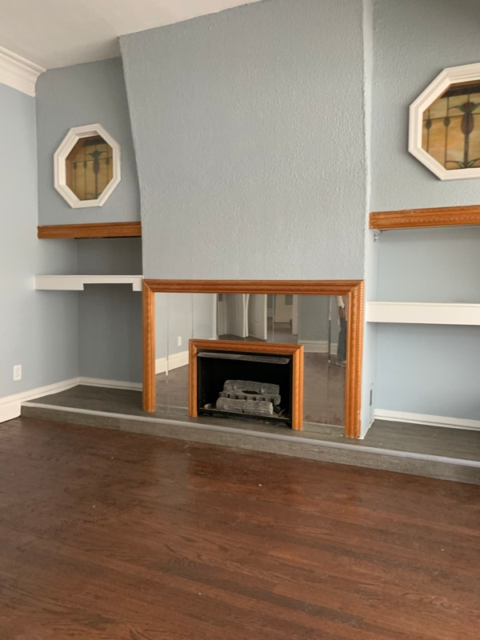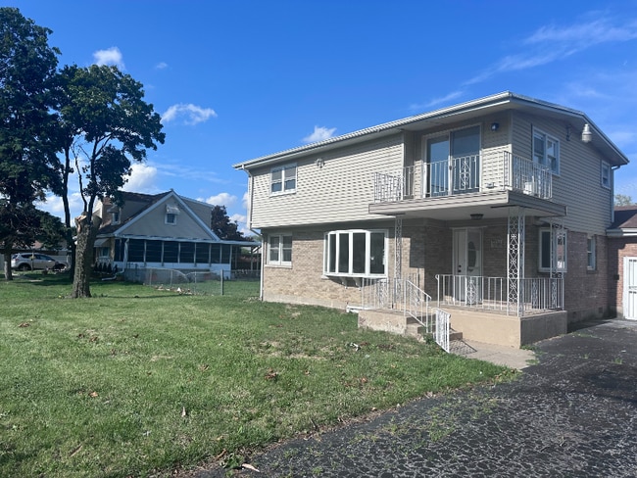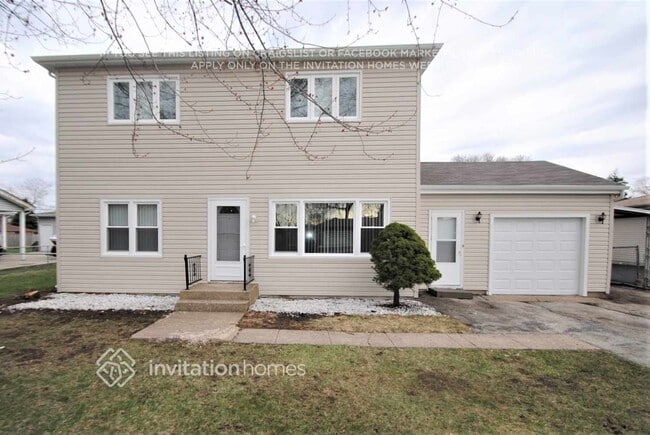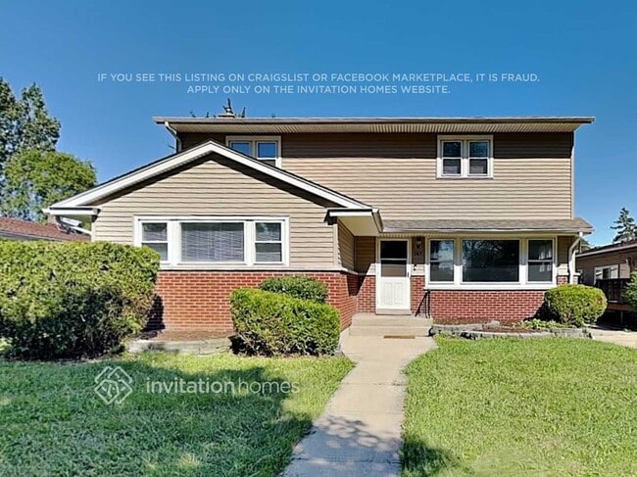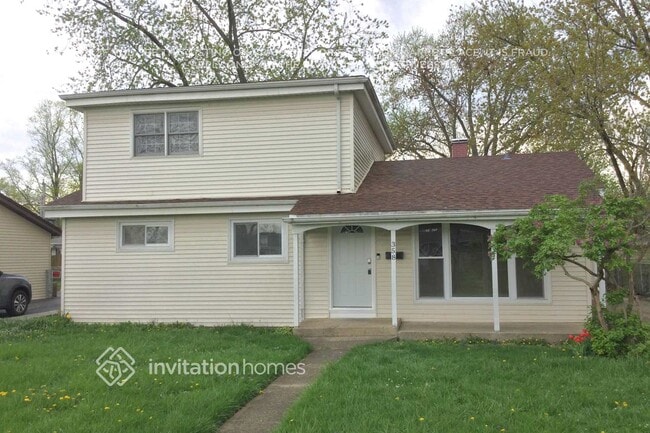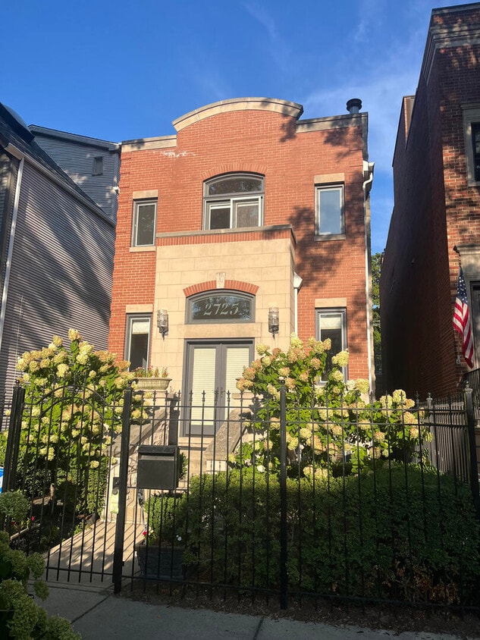2725 N Magnolia Ave
Chicago, IL 60614
-
Bedrooms
4
-
Bathrooms
4
-
Square Feet
3,150 sq ft
-
Available
Available Now
Highlights
- Landscaped Professionally
- Deck
- Living Room with Fireplace
- Wood Flooring
- Whirlpool Bathtub
- 2 Fireplaces

About This Home
Lease to end at the end of June either 2026 or 2027. Spacious and elegantly finished open-concept living area featuring beautiful hardwood floors,a striking black mantle fireplace,and custom trim details throughout. Modern recessed lighting and high ceilings create a bright and inviting atmosphere perfect for entertaining. Designer kitchen combines elegance and functionality with custom ceiling-height cabinetry,sleek black granite countertops,and warm hardwood floors. A spacious center island with a built-in gas cooktop offers the perfect space for meal prep or casual dining,while under-cabinet and recessed lighting illuminate every corner. High-end stainless steel appliances,including double wall ovens,a built-in microwave,and a paneled refrigerator,add both style and convenience. The thoughtful layout provides exceptional storage and workspace,making this kitchen ideal for both everyday living. Sun-filled master suite with vaulted ceilings,recessed lighting,and a contemporary overhead fixture that creates an elegant ambiance. French doors open to a private balcony,while oversized windows and a skylight bathe the space in natural light. Gleaming hardwood floors add warmth and sophistication,and the generous layout easily accommodates a king-size bed with room for a sitting area or additional furnishings. The primary bathroom features a dual-sink vanity topped with granite counters and sleek chrome fixtures. A spacious jetted soaking tub is set beneath privacy windows,while the frameless glass shower offers both a rainfall and handheld showerhead,plus a built-in bench for comfort. Warm stone tile flows throughout the tub surround,shower,and flooring,complemented by light gray walls and vaulted ceilings. Natural light pours in through a skylight,creating a bright,inviting retreat with a true spa-like atmosphere. Beautifully finished lower level offers both comfort and versatility. A custom wet bar with granite countertops,glass-front display cabinets,and abundant storage creates the perfect setting for entertaining family and friends. Across the room,an entire wall of built-in shelving and cabinetry provides an elegant solution for books,media,or decorative displays. Enhanced by recessed lighting,wall sconces,and neutral finishes,giving the space a warm and inviting feel. A classic staircase with decorative railings adds architectural detail while seamlessly connecting to the rest of the home. With plenty of room for a recreation area,media lounge,or home office,this flexible space is designed to fit a variety of lifestyles. MLS# MRD12478682 Based on information submitted to the MLS GRID as of [see last changed date above]. All data is obtained from various sources and may not have been verified by broker or MLS GRID. Supplied Open House Information is subject to change without notice. All information should be independently reviewed and verified for accuracy. Properties may or may not be listed by the office/agent presenting the information. Some IDX listings have been excluded from this website. Prices displayed on all Sold listings are the Last Known Listing Price and may not be the actual selling price.
2725 N Magnolia Ave is a house located in Cook County and the 60614 ZIP Code. This area is served by the Chicago Public Schools attendance zone.
Home Details
Year Built
Basement
Bedrooms and Bathrooms
Flooring
Home Design
Home Security
Interior Spaces
Kitchen
Laundry
Listing and Financial Details
Lot Details
Outdoor Features
Parking
Schools
Utilities
Community Details
Pet Policy
Contact
- Listed by Timothy Brent | Baird & Warner
- Phone Number
- Contact
-
Source
 Midwest Real Estate Data LLC
Midwest Real Estate Data LLC
- Washer/Dryer
- Air Conditioning
- Fireplace
- Dishwasher
- Disposal
- Microwave
- Oven
- Range
- Refrigerator
DePaul is a quirky hub of educational prosperity, thriving local business, and some of the best eateries Chicago has to offer. Apartments for rent are numerous and widespread in this area because of its popularity. Shopping malls, movie theaters, fitness centers, trendy bowling alleys, and popular grocery stores permeate this lively neighborhood. Just five miles from downtown Chicago, DePaul houses DePaul University, the nation’s largest Catholic university with notable alumni. The college town feel brings in a wide variety of residents, and there’s no limit to great restaurants and shops around this neighborhood. Visit the home of the world famous French toast flight at Batter & Berries for brunch, or try the city’s best tapas and sangria at a classic Chicago spot, Café Ba-Ba-Reeba!
The great eateries don’t stop there. Summer House Santa Monica is an incredibly decorated, upscale restaurant with a sunny, airy feel complete with an atrium that is a must-try restaurant in DePaul.
Learn more about living in DePaul| Colleges & Universities | Distance | ||
|---|---|---|---|
| Colleges & Universities | Distance | ||
| Walk: | 14 min | 0.8 mi | |
| Drive: | 5 min | 2.1 mi | |
| Drive: | 5 min | 2.7 mi | |
| Drive: | 7 min | 2.8 mi |
 The GreatSchools Rating helps parents compare schools within a state based on a variety of school quality indicators and provides a helpful picture of how effectively each school serves all of its students. Ratings are on a scale of 1 (below average) to 10 (above average) and can include test scores, college readiness, academic progress, advanced courses, equity, discipline and attendance data. We also advise parents to visit schools, consider other information on school performance and programs, and consider family needs as part of the school selection process.
The GreatSchools Rating helps parents compare schools within a state based on a variety of school quality indicators and provides a helpful picture of how effectively each school serves all of its students. Ratings are on a scale of 1 (below average) to 10 (above average) and can include test scores, college readiness, academic progress, advanced courses, equity, discipline and attendance data. We also advise parents to visit schools, consider other information on school performance and programs, and consider family needs as part of the school selection process.
View GreatSchools Rating Methodology
Data provided by GreatSchools.org © 2025. All rights reserved.
Transportation options available in Chicago include Diversey Station, located 0.4 mile from 2725 N Magnolia Ave. 2725 N Magnolia Ave is near Chicago Midway International, located 13.1 miles or 24 minutes away, and Chicago O'Hare International, located 14.4 miles or 24 minutes away.
| Transit / Subway | Distance | ||
|---|---|---|---|
| Transit / Subway | Distance | ||
|
|
Walk: | 8 min | 0.4 mi |
|
|
Walk: | 13 min | 0.7 mi |
|
|
Walk: | 13 min | 0.7 mi |
|
|
Walk: | 17 min | 0.9 mi |
|
|
Drive: | 3 min | 1.1 mi |
| Commuter Rail | Distance | ||
|---|---|---|---|
| Commuter Rail | Distance | ||
|
|
Drive: | 3 min | 1.6 mi |
|
|
Drive: | 7 min | 3.2 mi |
|
|
Drive: | 9 min | 4.0 mi |
|
|
Drive: | 8 min | 4.1 mi |
|
|
Drive: | 10 min | 4.6 mi |
| Airports | Distance | ||
|---|---|---|---|
| Airports | Distance | ||
|
Chicago Midway International
|
Drive: | 24 min | 13.1 mi |
|
Chicago O'Hare International
|
Drive: | 24 min | 14.4 mi |
Time and distance from 2725 N Magnolia Ave.
| Shopping Centers | Distance | ||
|---|---|---|---|
| Shopping Centers | Distance | ||
| Walk: | 10 min | 0.5 mi | |
| Walk: | 10 min | 0.6 mi | |
| Walk: | 12 min | 0.6 mi |
| Parks and Recreation | Distance | ||
|---|---|---|---|
| Parks and Recreation | Distance | ||
|
Wrightwood Park
|
Walk: | 11 min | 0.6 mi |
|
Oz Park
|
Drive: | 3 min | 1.5 mi |
|
Lincoln Park
|
Drive: | 3 min | 1.8 mi |
|
Notebaert Nature Museum
|
Drive: | 4 min | 1.8 mi |
|
Lincoln Park Zoo
|
Drive: | 3 min | 1.8 mi |
| Hospitals | Distance | ||
|---|---|---|---|
| Hospitals | Distance | ||
| Walk: | 14 min | 0.7 mi | |
| Drive: | 4 min | 1.5 mi | |
| Drive: | 4 min | 2.2 mi |
| Military Bases | Distance | ||
|---|---|---|---|
| Military Bases | Distance | ||
| Drive: | 32 min | 22.1 mi |
You May Also Like
Similar Rentals Nearby
What Are Walk Score®, Transit Score®, and Bike Score® Ratings?
Walk Score® measures the walkability of any address. Transit Score® measures access to public transit. Bike Score® measures the bikeability of any address.
What is a Sound Score Rating?
A Sound Score Rating aggregates noise caused by vehicle traffic, airplane traffic and local sources
