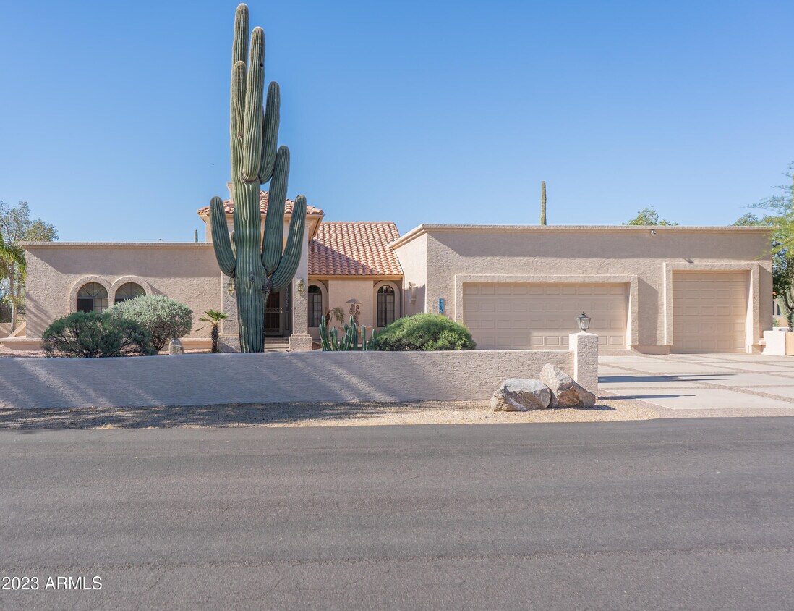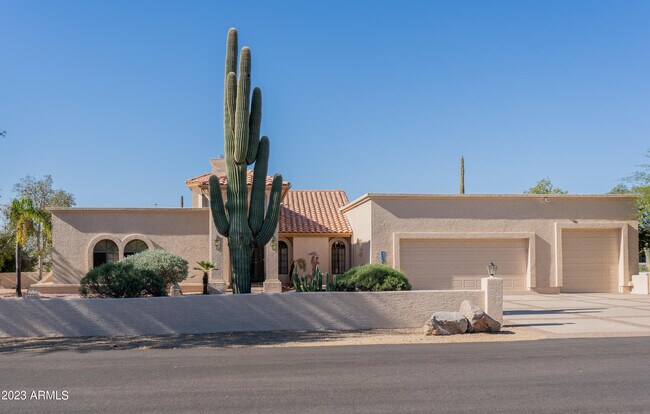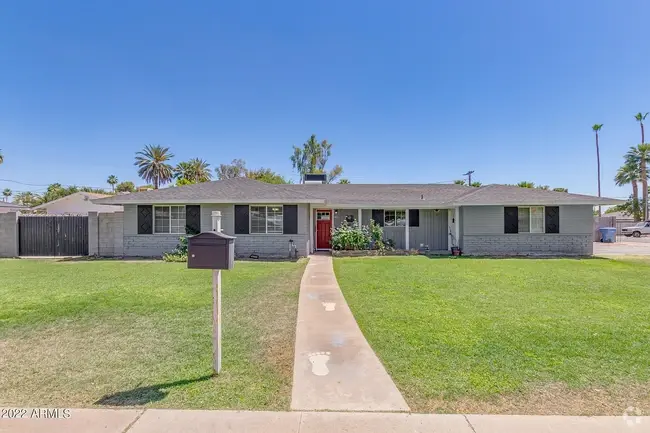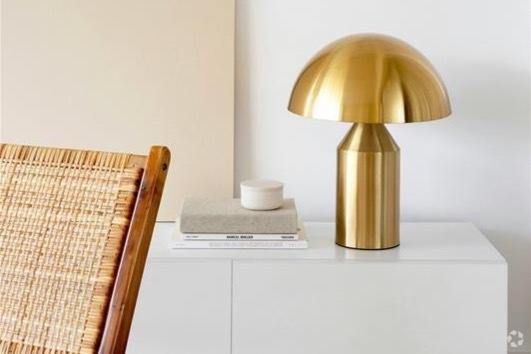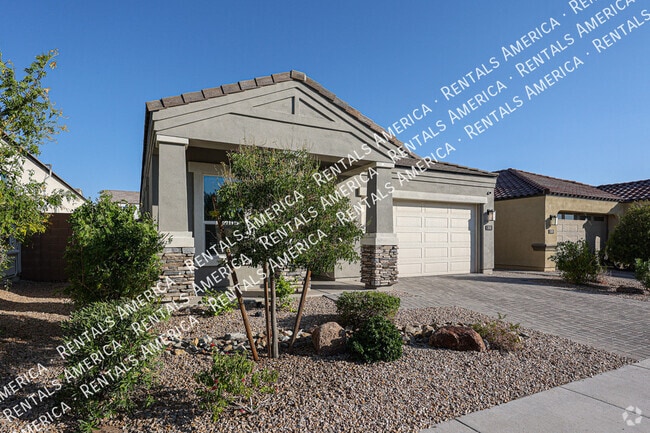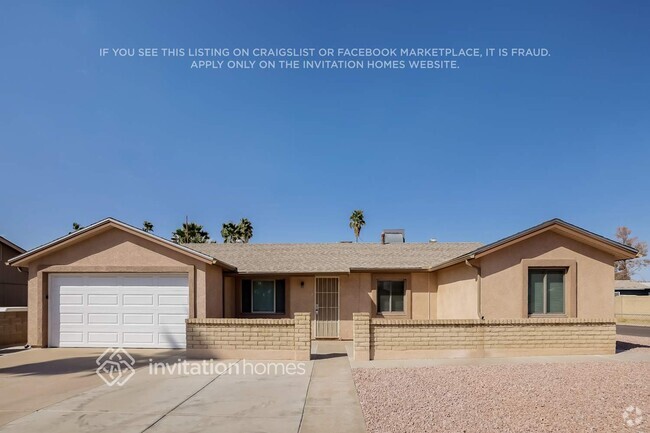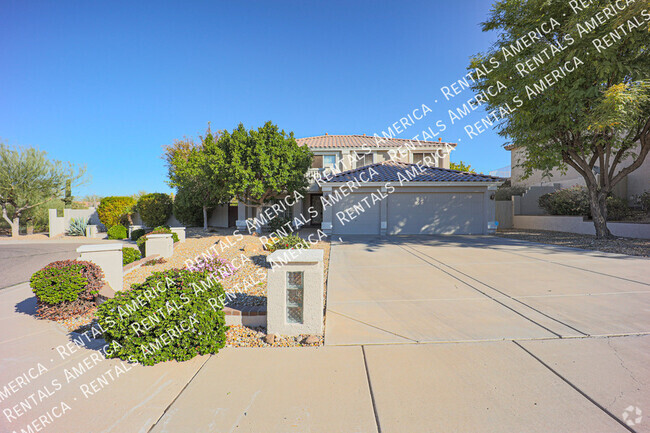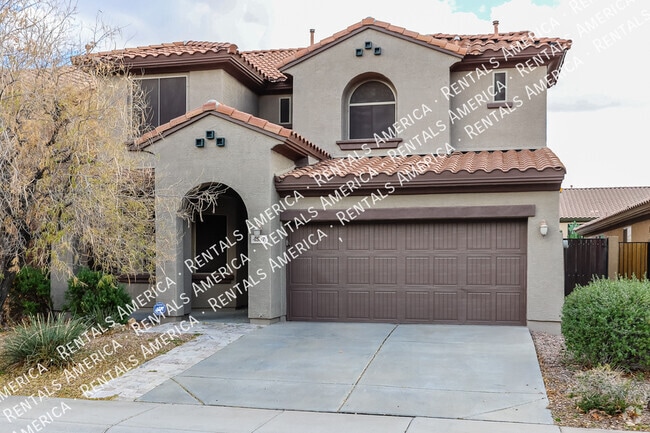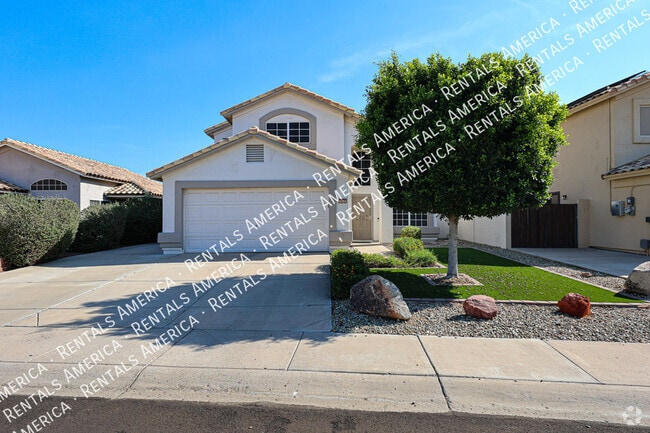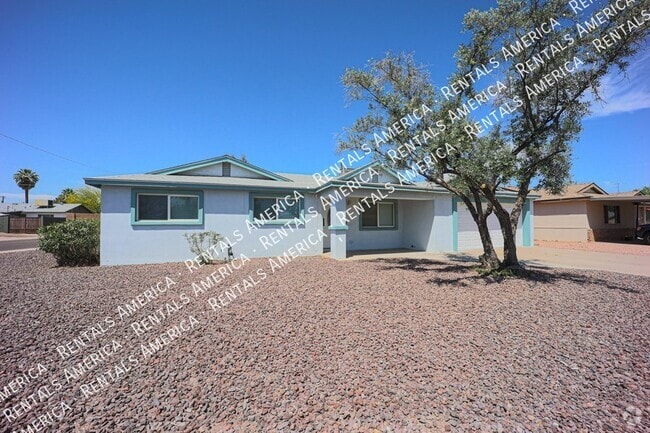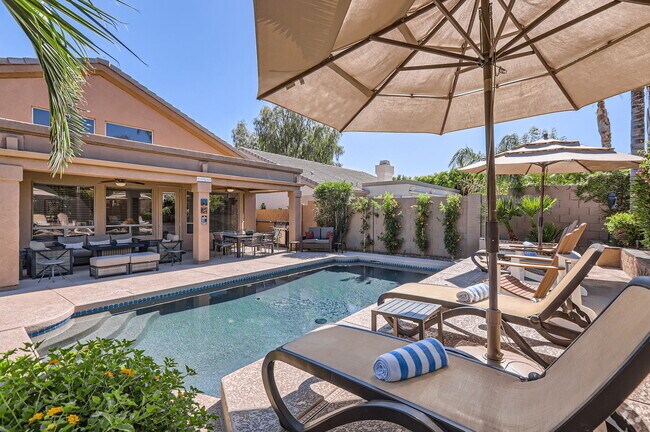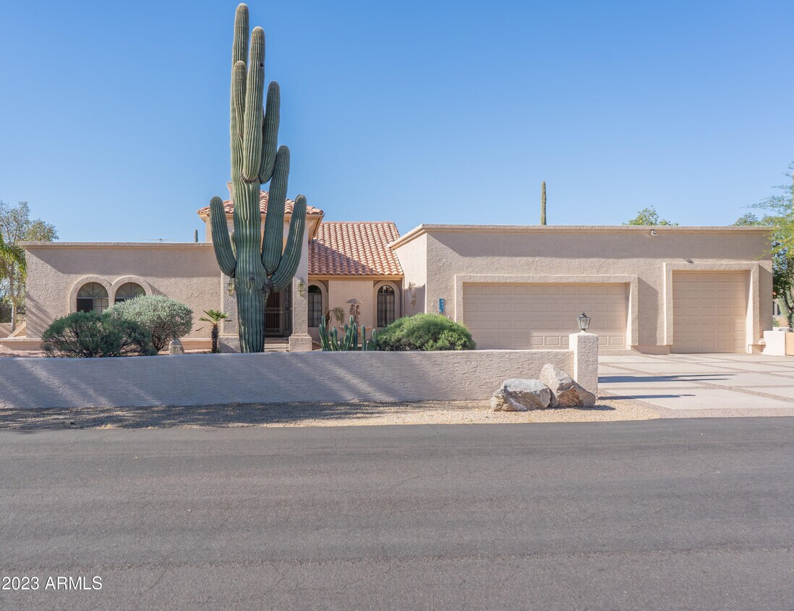27224 N 71st Pl
Scottsdale, AZ 85266

Check Back Soon for Upcoming Availability
| Beds | Baths | Average SF |
|---|---|---|
| 5 Bedrooms 5 Bedrooms 5 Br | 6 Baths 6 Baths 6 Ba | 3,635 SF |
Fees and Policies
The fees below are based on community-supplied data and may exclude additional fees and utilities.
- One-Time Move-In Fees
-
Application Fee$0
Details
Property Information
-
Furnished Units Available
About This Property
Whether you're here as part of an extended family,for a corporate retreat,mostly to golf,or other fun and sun,an adventure (or just a lot of relaxation) awaits you and we're so pleased you've arrived at this multi-unit vacation rental in north Scottsdale,Arizona. The main house is approximately 3,300 square feet with another 300 square feet or so at the guest house & studio. Plenty of room!!! With its tower for the prince or princess in your group,and a private/public area at the base of the tower that doubles as another sleeping space &/or a common gathering area (with built-in bar) where one can relax for a bit before going out for a game of bean bag toss (stored just outside on the extended covered patio),this home extends out to a myriad of otherwise ground floor rooms with one-of-a-kind eclectic feel that blends the new and contemporary with the comfort and classic touches more common to the era when it was built. The outside has an unique,secluded desert-feel for maximum privacy and with three separate units  plenty of room for you and your crew! More on the House and Neighborhood  Then & Now: This residence was built in 1987 as one of the first homes in this all-custom subdivision,where homes currently sell from as little as $550,000 to 1.3 million dollars,and all are situated on 1 acre parcels ranging from the 30+ year originals to the brand new,built in 2019 and 2020. A lot of the older ones have been substantially updated in recent times. While many of the neighbors mostly keep to themselves,the ones you may encounter couldn't be nicer when treated in-kind. Do know that the City of Scottsdale has a noise ordinance that is strictly enforced and thus it is typically wise to keep it to a low roar,especially after 9 p.m. The main house is approximately 3,300 square feet with another 300 square feet or so at the guest house & studio. It is our understanding the family who built the property (and resided here for approximately the first 10 years) were very much into the equine lifestyle. They not only had a great interest in horses,but they were also in the horse business. We have been told the house was often times used to host equestrian workshops and conduct entertaining around facilitating horse sales. Note the design of the two metal-gated entrances; the one on the North & the one on the East; a horse trailer can easily drive in one and out the other without having to turn around. The same is true with the taller of the two garages and the paved driveways  one can guide a truck & horse trailer large vehicles in and out with ease. Of course,those tall garages at the main house can be used not only to park horse trailers,but also for what the current owner did for years  have a recreational vehicle or just use it with regular cars,a golf cart,etc. As to the space we now refer to as a guest house & studio,it was originally built out for people on the northwest side only and was referred to as the "jockey's quarters". The rest of the space there was for horses  a tack room,stables,and the corral,most of which survives to this day. It could still be used as such,but much of it has not been maintained. One of the 3 horse stalls is now used as storage for the current owners family items. The current owner bought the property in 1997,and made it mostly their year-round home over the majority of those years. But while they enjoyed this property very much for approximately 20 years,they did not have horses. Thus,the unusual set-up on the other side of living space for people,entering through a room that is the laundry area,then into a bathroom & lastly a bed area. Those last 2 were converted to what is there now in more modern times with the idea that they could be used in its current fashion,or as a quick in or out for those with a recreational vehicle when one gets in late and doesn't want to go up and set up at the main house. This way,one would have a quick & easy place to sleep after a late arrival,or to be ready for an early departure.
27224 N 71st Pl is a house located in Maricopa County and the 85266 ZIP Code. This area is served by the Cave Creek Unified District attendance zone.
House Features
- Furnished
Part of the Sonoran Desert, Pinnacle Peak celebrates its environment with quiet roads dotted with majestic cacti as well as a host of local parks and golf clubs. Pinnacle Peak Park sits within the neighborhood while destinations like McDowell Mountain Regional Park, Phoenix Sonoran Preserve, and Lake Pleasant Regional Park are all close by.
A bevy of area attractions are convenient to Pinnacle Peak as well, including the Musical Instrument Museum, OdySea Aquarium, and Fort McDowell Casino. Old Town Scottsdale is also just a few minutes away, providing spectacular shopping, exclusive art galleries, and delectable dining options.
Learn more about living in Pinnacle PeakBelow are rent ranges for similar nearby apartments
- Furnished
| Colleges & Universities | Distance | ||
|---|---|---|---|
| Colleges & Universities | Distance | ||
| Drive: | 18 min | 10.4 mi | |
| Drive: | 30 min | 19.7 mi | |
| Drive: | 34 min | 21.9 mi | |
| Drive: | 33 min | 22.6 mi |
 The GreatSchools Rating helps parents compare schools within a state based on a variety of school quality indicators and provides a helpful picture of how effectively each school serves all of its students. Ratings are on a scale of 1 (below average) to 10 (above average) and can include test scores, college readiness, academic progress, advanced courses, equity, discipline and attendance data. We also advise parents to visit schools, consider other information on school performance and programs, and consider family needs as part of the school selection process.
The GreatSchools Rating helps parents compare schools within a state based on a variety of school quality indicators and provides a helpful picture of how effectively each school serves all of its students. Ratings are on a scale of 1 (below average) to 10 (above average) and can include test scores, college readiness, academic progress, advanced courses, equity, discipline and attendance data. We also advise parents to visit schools, consider other information on school performance and programs, and consider family needs as part of the school selection process.
View GreatSchools Rating Methodology
Data provided by GreatSchools.org © 2025. All rights reserved.
You May Also Like
Similar Rentals Nearby
What Are Walk Score®, Transit Score®, and Bike Score® Ratings?
Walk Score® measures the walkability of any address. Transit Score® measures access to public transit. Bike Score® measures the bikeability of any address.
What is a Sound Score Rating?
A Sound Score Rating aggregates noise caused by vehicle traffic, airplane traffic and local sources
