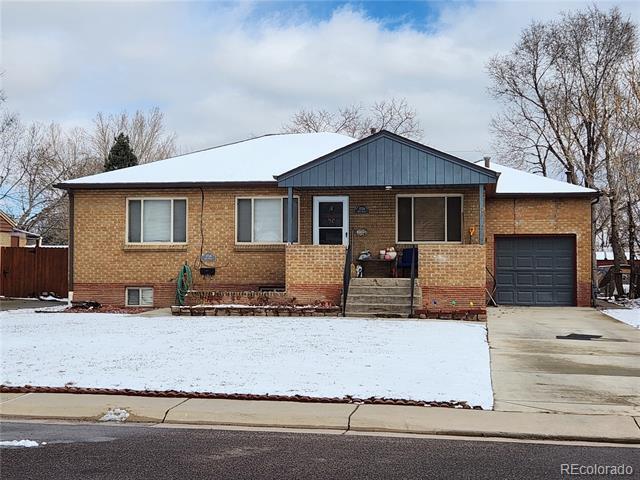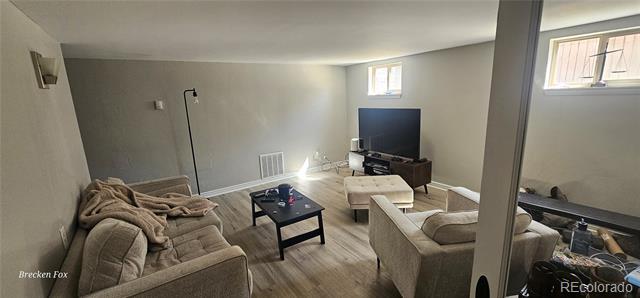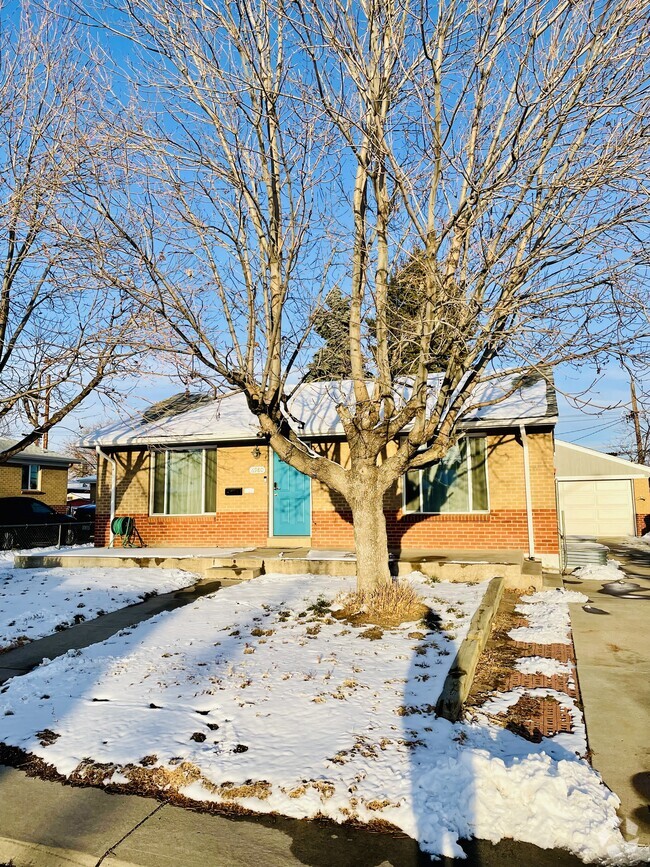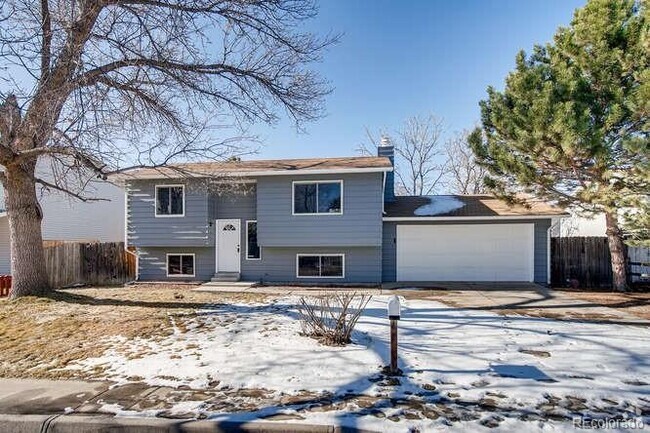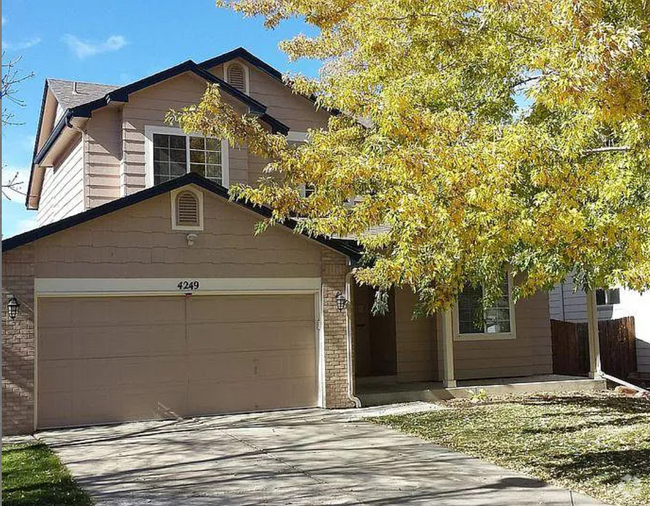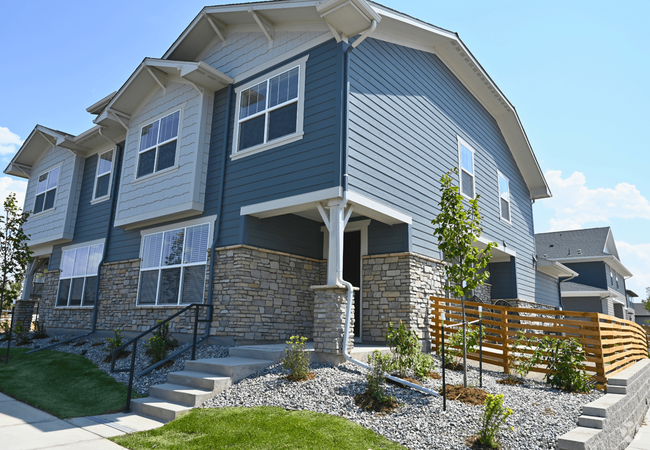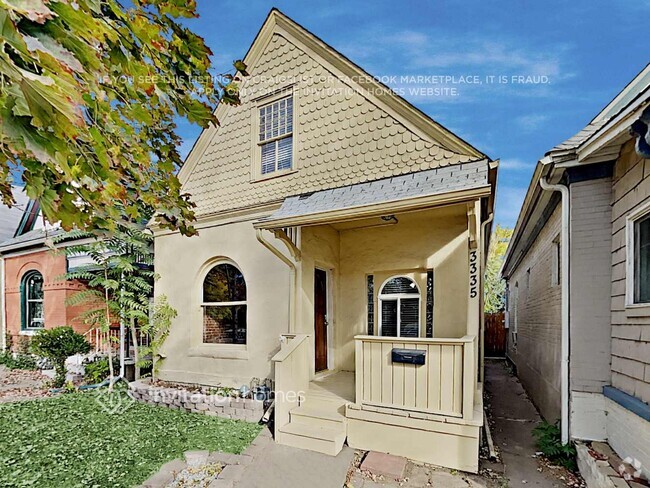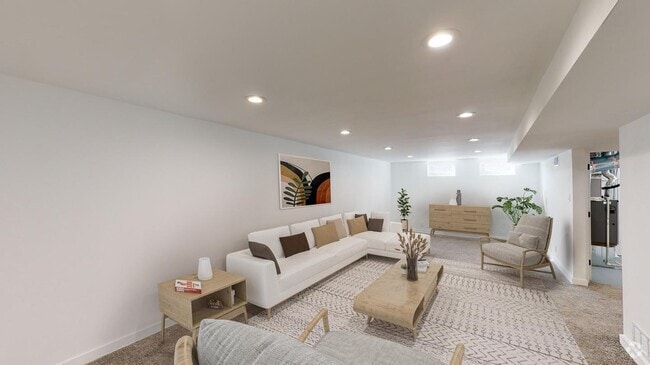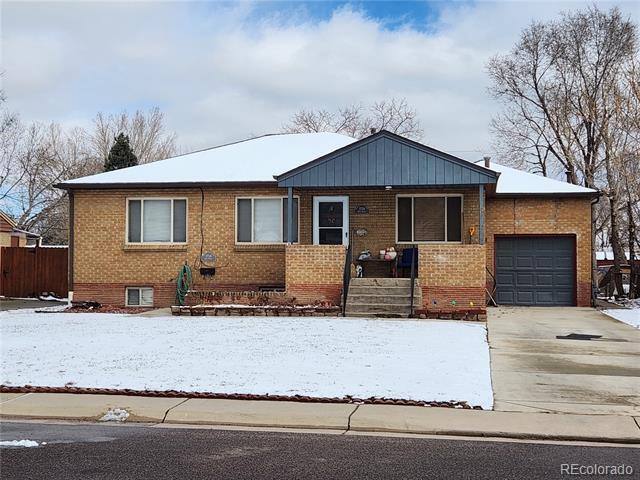2718 Ames St
Denver, CO 80214
-
Bedrooms
2
-
Bathrooms
0.75
-
Square Feet
1,242 sq ft
-
Available
Available Now
Highlights
- Traditional Architecture
- Laundry Room
- 1-Story Property
- Garden
- Forced Air Heating System
- Utility Room

About This Home
This is an updated 2 bed/1 bath basement level unit of a duplex in Wheat Ridge available mid-May. And possibly earlier. Enter through the front stairs leading to the lower-level unit. Spacious living with updated kitchen and bath. This unit features a large bright kitchen with marble style countertops, stainless steel appliances, and large shared fenced back yard. Free Shared laundry Across from a huge park and playground NO Smoking of ANY kind allowed 1st month’s rent and security deposit to move-in $50.00 Application fee per adult applicant $1900 Rent includes ALL utilities and yard maintenance $1900 Deposit $300 refundable deposit $35 a month pet fee for 1 small/medium dog may be allowed. $34.63/month, All Park Realty and Property Management LLC residents are enrolled in the Resident Benefits Package (RBP) for which includes renter's liability insurance, credit building to help boost the resident’s credit score with timely rent payments, up to $1M Identity Theft Protection, HVAC air filter delivery (for applicable properties), move-in concierge service making utility connection and home service setup a breeze during your move-in, our best-in-class resident rewards program and much more! More details upon application Single Family Residence MLS# 9910259
2718 Ames St is a house located in Jefferson County and the 80214 ZIP Code. This area is served by the Jeffco Public Schools attendance zone.
Home Details
Home Type
Year Built
Accessible Home Design
Bedrooms and Bathrooms
Eco-Friendly Details
Finished Basement
Home Design
Interior Spaces
Kitchen
Laundry
Listing and Financial Details
Lot Details
Parking
Schools
Utilities
Community Details
Amenities
Overview
Pet Policy
Contact
- Listed by Christine Barton | Park Realty and Property Management
- Phone Number
- Contact
-
Source
 REcolorado®
REcolorado®
- Dishwasher
- Disposal
- Basement
A charming yet quiet community, Lakeside is one of the smallest areas in the Denver area, but it’s big on character. Situated nearly seven miles northwest of Downtown Denver, this compact community centers almost entirely around a century-old amusement park. For more than a hundred years, Colorado families have flocked to Lakeside Amusement Park during the summer months for wooden rollercoaster thrills and more. You’ll find charming single-family homes in Lakeside, with a few new apartment developments as well. Tennyson Street and Wadsworth Boulevard house the largest selection of restaurants and shops in the area. Aside from Lakeside Amusement Park, there are also well-maintained green spaces just north of the community. Interstate 70 and 76 make short work of a commute, and with Downtown Denver so close, you’ll never be far from the action.
Learn more about living in Lakeside| Colleges & Universities | Distance | ||
|---|---|---|---|
| Colleges & Universities | Distance | ||
| Drive: | 10 min | 3.8 mi | |
| Drive: | 10 min | 3.9 mi | |
| Drive: | 10 min | 3.9 mi | |
| Drive: | 10 min | 4.2 mi |
 The GreatSchools Rating helps parents compare schools within a state based on a variety of school quality indicators and provides a helpful picture of how effectively each school serves all of its students. Ratings are on a scale of 1 (below average) to 10 (above average) and can include test scores, college readiness, academic progress, advanced courses, equity, discipline and attendance data. We also advise parents to visit schools, consider other information on school performance and programs, and consider family needs as part of the school selection process.
The GreatSchools Rating helps parents compare schools within a state based on a variety of school quality indicators and provides a helpful picture of how effectively each school serves all of its students. Ratings are on a scale of 1 (below average) to 10 (above average) and can include test scores, college readiness, academic progress, advanced courses, equity, discipline and attendance data. We also advise parents to visit schools, consider other information on school performance and programs, and consider family needs as part of the school selection process.
View GreatSchools Rating Methodology
Transportation options available in Denver include Sheridan Station, located 1.6 miles from 2718 Ames St. 2718 Ames St is near Denver International, located 27.6 miles or 37 minutes away.
| Transit / Subway | Distance | ||
|---|---|---|---|
| Transit / Subway | Distance | ||
|
|
Drive: | 4 min | 1.6 mi |
| Drive: | 5 min | 2.0 mi | |
| Drive: | 5 min | 2.3 mi | |
| Drive: | 7 min | 2.5 mi | |
|
|
Drive: | 7 min | 3.3 mi |
| Commuter Rail | Distance | ||
|---|---|---|---|
| Commuter Rail | Distance | ||
|
|
Drive: | 8 min | 3.3 mi |
|
|
Drive: | 9 min | 3.4 mi |
| Drive: | 9 min | 4.4 mi | |
| Drive: | 10 min | 4.6 mi | |
| Drive: | 11 min | 4.6 mi |
| Airports | Distance | ||
|---|---|---|---|
| Airports | Distance | ||
|
Denver International
|
Drive: | 37 min | 27.6 mi |
Time and distance from 2718 Ames St.
| Shopping Centers | Distance | ||
|---|---|---|---|
| Shopping Centers | Distance | ||
| Walk: | 5 min | 0.3 mi | |
| Walk: | 10 min | 0.6 mi | |
| Walk: | 12 min | 0.7 mi |
| Parks and Recreation | Distance | ||
|---|---|---|---|
| Parks and Recreation | Distance | ||
|
Wheat Ridge Active Adult Center
|
Drive: | 4 min | 1.5 mi |
|
Clements Community Center
|
Drive: | 6 min | 2.5 mi |
|
Landry's Downtown Aquarium
|
Drive: | 6 min | 2.5 mi |
|
Children's Museum of Denver
|
Drive: | 8 min | 2.8 mi |
|
Centennial Gardens
|
Drive: | 8 min | 3.0 mi |
| Hospitals | Distance | ||
|---|---|---|---|
| Hospitals | Distance | ||
| Drive: | 6 min | 2.8 mi | |
| Drive: | 13 min | 5.2 mi | |
| Drive: | 11 min | 5.7 mi |
| Military Bases | Distance | ||
|---|---|---|---|
| Military Bases | Distance | ||
| Drive: | 51 min | 25.0 mi | |
| Drive: | 85 min | 68.0 mi | |
| Drive: | 94 min | 77.7 mi |
You May Also Like
Applicant has the right to provide the property manager or owner with a Portable Tenant Screening Report (PTSR) that is not more than 30 days old, as defined in § 38-12-902(2.5), Colorado Revised Statutes; and 2) if Applicant provides the property manager or owner with a PTSR, the property manager or owner is prohibited from: a) charging Applicant a rental application fee; or b) charging Applicant a fee for the property manager or owner to access or use the PTSR.
Similar Rentals Nearby
What Are Walk Score®, Transit Score®, and Bike Score® Ratings?
Walk Score® measures the walkability of any address. Transit Score® measures access to public transit. Bike Score® measures the bikeability of any address.
What is a Sound Score Rating?
A Sound Score Rating aggregates noise caused by vehicle traffic, airplane traffic and local sources
