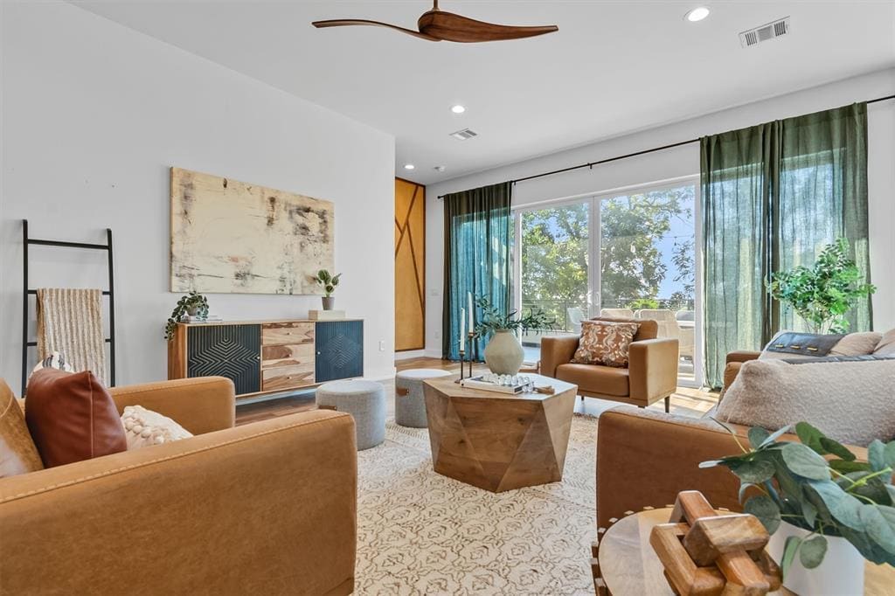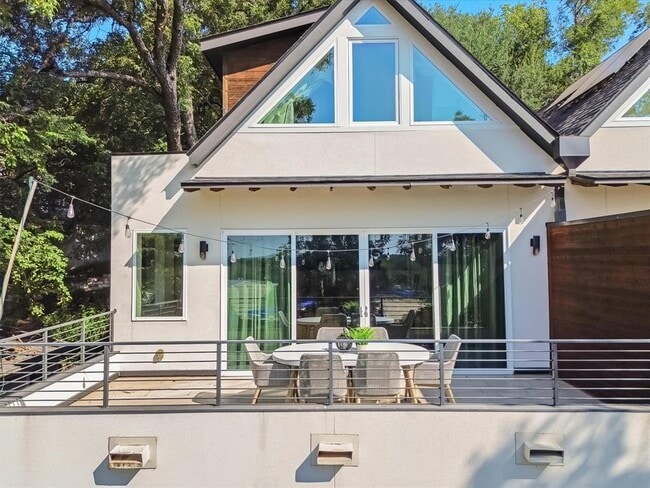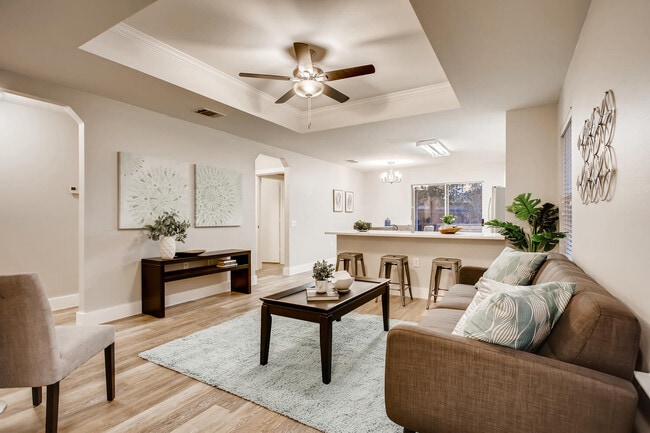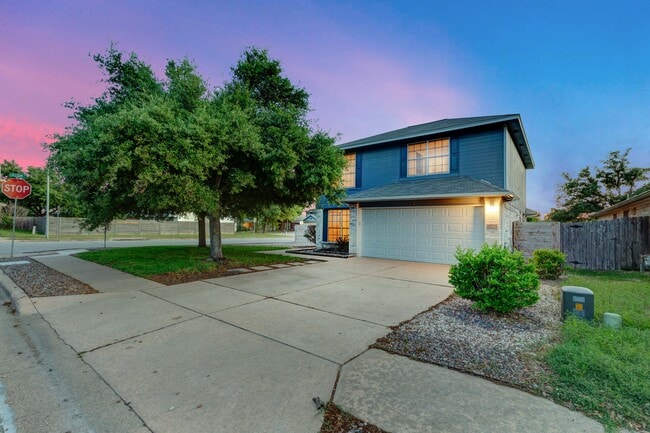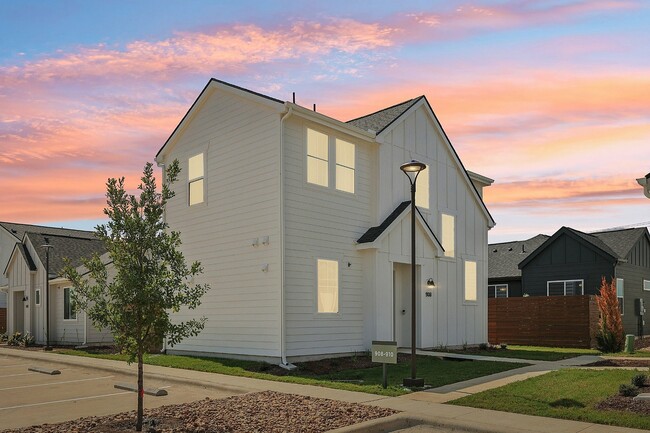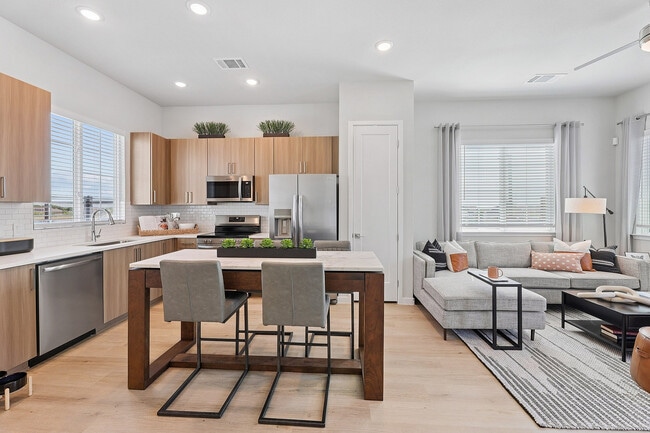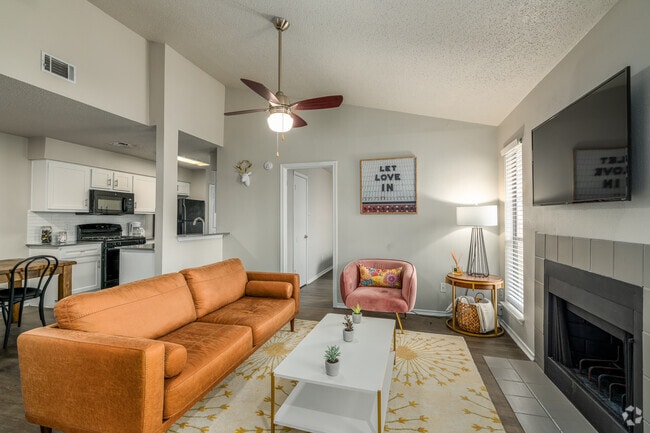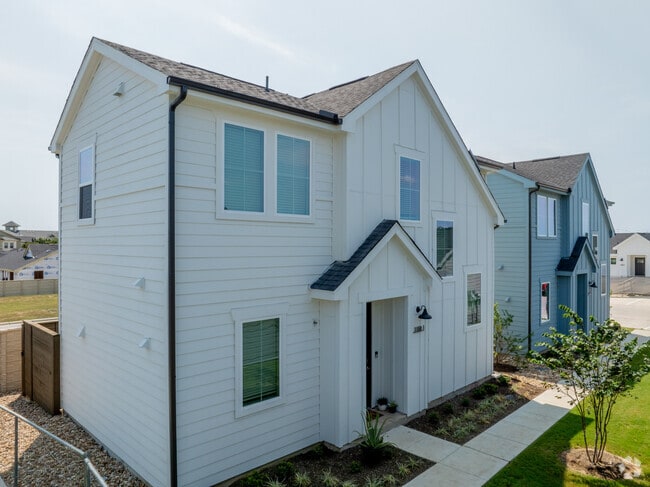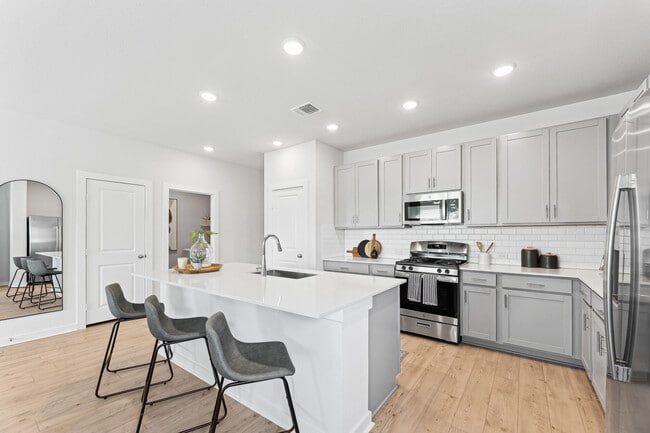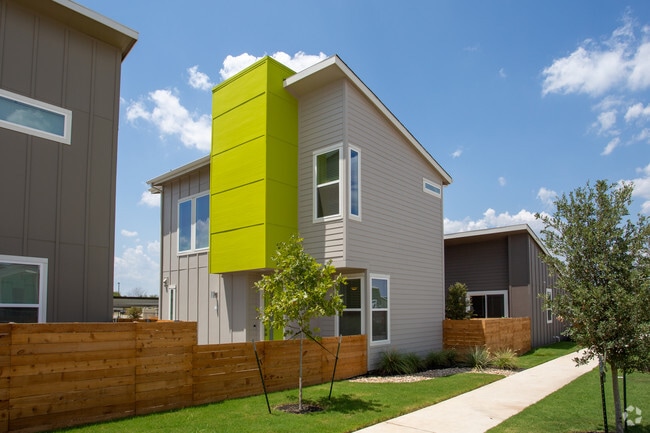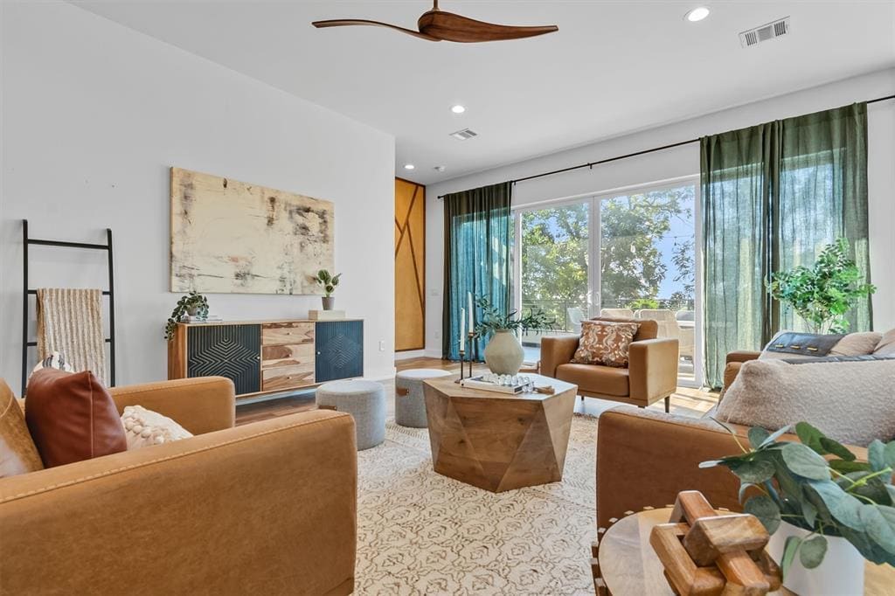2712 Oak Springs Dr
Austin, TX 78702
-
Bedrooms
3
-
Bathrooms
4
-
Square Feet
2,256 sq ft
-
Available
Available Now
Highlights
- Solar Power System
- Two Primary Bedrooms
- Panoramic View
- Open Floorplan
- Mature Trees
- Wood Flooring

About This Home
Conscious Green Build with Modern Design and Lasting Comfort. This custom-built home offers privacy, efficiency, and modern design. A Conscious Green Build, it includes paid-off solar panels, spray foam insulation, LED lighting, a heat pump water heater, and WaterSense fixtures for year-round comfort and lower energy costs. The elevated entry stairs create a sense of peace and seclusion—you walk up surrounded by trees, with light pouring in on both levels. Inside, American walnut floors, custom wood accents, and high-end finishes highlight the open layout. The chef’s kitchen features built-in appliances, quartz counters, a large island, and walk-in pantry, opening to a wraparound terrace through 4-panel sliding glass doors. With two full primary suites—one up, one down—plus a third ensuite bedroom and powder room, the flexible design fits many lifestyles. Located near The Cavalier, The Wheel, Kitty Cohen’s, Squatch Frontier Fitness, and ACC East Campus, with HEB, Whole Foods, and Sprouts just minutes away. A rare East Austin home that feels elevated, calm, and connected. MLS ID 2629464
2712 Oak Springs Dr is a house located in Travis County and the 78702 ZIP Code. This area is served by the Austin Independent attendance zone.
Home Details
Home Type
Year Built
Bedrooms and Bathrooms
Eco-Friendly Details
Flooring
Home Design
Home Security
Interior Spaces
Kitchen
Listing and Financial Details
Lot Details
Outdoor Features
Parking
Schools
Utilities
Views
Community Details
Overview
Pet Policy
Fees and Policies
The fees below are based on community-supplied data and may exclude additional fees and utilities.
-
Dogs
-
Allowed
-
-
Cats
-
Allowed
-
Property Fee Disclaimer: Based on community-supplied data and independent market research. Subject to change without notice. May exclude fees for mandatory or optional services and usage-based utilities.
Contact
- Listed by Timothy Powles | Compass RE Texas, LLc
- Phone Number
- Contact
-
Source
 Austin Board of REALTORS®
Austin Board of REALTORS®
- Dishwasher
- Disposal
- Microwave
- Hardwood Floors
- Tile Floors
- Balcony
Situated about one mile east of Downtown Austin, Rosewood is a scenic neighborhood with a laidback atmosphere. The sprawling Boggy Creek Greenbelt is the centerpiece of the neighborhood, offering 89 acres of green space perfect for walking and picnicking. The popular Millennium Youth Entertainment Complex provides plenty of additional opportunities for recreation in the neighborhood as well.
Rosewood is a largely residential community, touting a bevy of apartments, condos, townhomes, and houses available for rent along tree-lined streets. However, Rosewood is growing and continues to attract new commercial offerings. Restaurants, shops, and markets are opening along East 12th Street and Airport Boulevard. Rosewood is also within minutes of countless shops, bars, and restaurants in nearby Downtown Austin.
Learn more about living in Rosewood| Colleges & Universities | Distance | ||
|---|---|---|---|
| Colleges & Universities | Distance | ||
| Walk: | 8 min | 0.5 mi | |
| Drive: | 7 min | 2.9 mi | |
| Drive: | 6 min | 3.2 mi | |
| Drive: | 7 min | 3.8 mi |
 The GreatSchools Rating helps parents compare schools within a state based on a variety of school quality indicators and provides a helpful picture of how effectively each school serves all of its students. Ratings are on a scale of 1 (below average) to 10 (above average) and can include test scores, college readiness, academic progress, advanced courses, equity, discipline and attendance data. We also advise parents to visit schools, consider other information on school performance and programs, and consider family needs as part of the school selection process.
The GreatSchools Rating helps parents compare schools within a state based on a variety of school quality indicators and provides a helpful picture of how effectively each school serves all of its students. Ratings are on a scale of 1 (below average) to 10 (above average) and can include test scores, college readiness, academic progress, advanced courses, equity, discipline and attendance data. We also advise parents to visit schools, consider other information on school performance and programs, and consider family needs as part of the school selection process.
View GreatSchools Rating Methodology
Data provided by GreatSchools.org © 2026. All rights reserved.
Transportation options available in Austin include M L King Jr Station, located 1.7 miles from 2712 Oak Springs Dr. 2712 Oak Springs Dr is near Austin-Bergstrom International, located 10.0 miles or 19 minutes away.
| Transit / Subway | Distance | ||
|---|---|---|---|
| Transit / Subway | Distance | ||
| Drive: | 3 min | 1.7 mi | |
| Drive: | 4 min | 2.0 mi | |
| Drive: | 5 min | 2.7 mi | |
| Drive: | 7 min | 4.6 mi | |
| Drive: | 10 min | 5.6 mi |
| Commuter Rail | Distance | ||
|---|---|---|---|
| Commuter Rail | Distance | ||
|
|
Drive: | 9 min | 4.1 mi |
|
|
Drive: | 41 min | 33.2 mi |
|
|
Drive: | 44 min | 33.7 mi |
| Airports | Distance | ||
|---|---|---|---|
| Airports | Distance | ||
|
Austin-Bergstrom International
|
Drive: | 19 min | 10.0 mi |
Time and distance from 2712 Oak Springs Dr.
| Shopping Centers | Distance | ||
|---|---|---|---|
| Shopping Centers | Distance | ||
| Walk: | 8 min | 0.4 mi | |
| Walk: | 11 min | 0.6 mi | |
| Drive: | 2 min | 1.3 mi |
| Parks and Recreation | Distance | ||
|---|---|---|---|
| Parks and Recreation | Distance | ||
|
Boggy Creek Greenbelt
|
Walk: | 13 min | 0.7 mi |
|
Thinkery
|
Drive: | 4 min | 2.5 mi |
|
Lady Bird Lake
|
Drive: | 5 min | 2.7 mi |
|
Texas Memorial Museum
|
Drive: | 7 min | 2.7 mi |
|
Elisabet Ney Museum
|
Drive: | 7 min | 3.7 mi |
| Hospitals | Distance | ||
|---|---|---|---|
| Hospitals | Distance | ||
| Drive: | 5 min | 2.2 mi | |
| Drive: | 6 min | 2.4 mi | |
| Drive: | 5 min | 2.7 mi |
| Military Bases | Distance | ||
|---|---|---|---|
| Military Bases | Distance | ||
| Drive: | 83 min | 68.2 mi | |
| Drive: | 91 min | 73.5 mi |
You May Also Like
Similar Rentals Nearby
-
-
-
1 / 53
-
-
-
-
-
-
-
What Are Walk Score®, Transit Score®, and Bike Score® Ratings?
Walk Score® measures the walkability of any address. Transit Score® measures access to public transit. Bike Score® measures the bikeability of any address.
What is a Sound Score Rating?
A Sound Score Rating aggregates noise caused by vehicle traffic, airplane traffic and local sources
