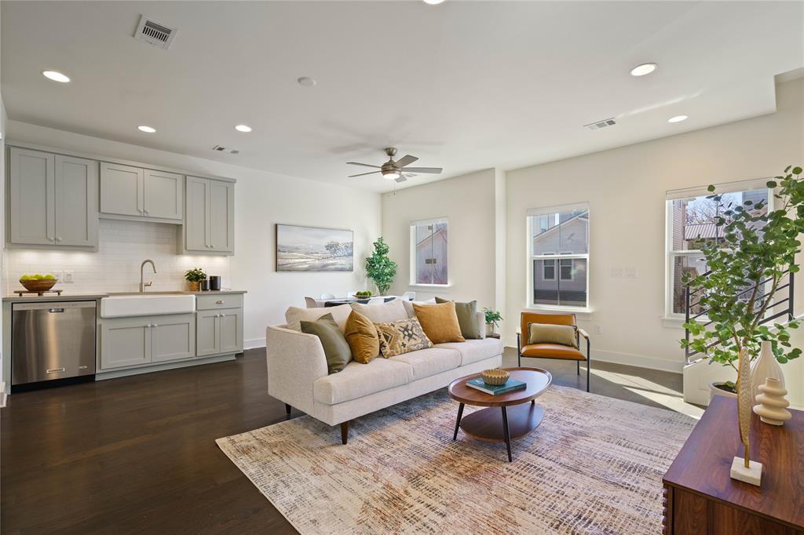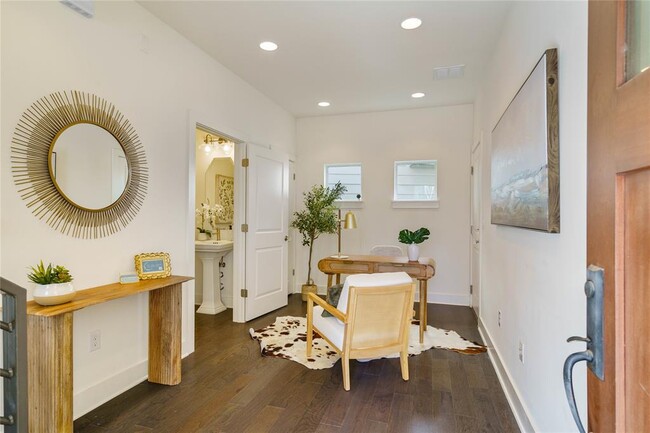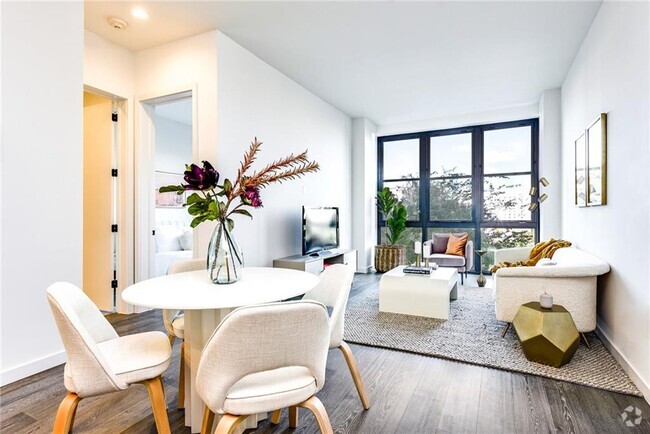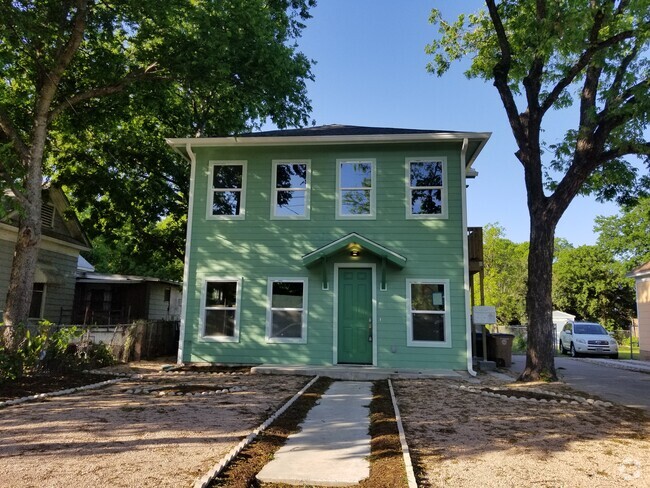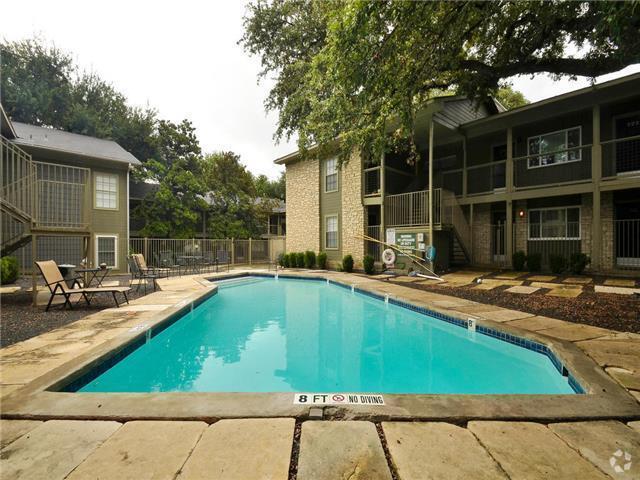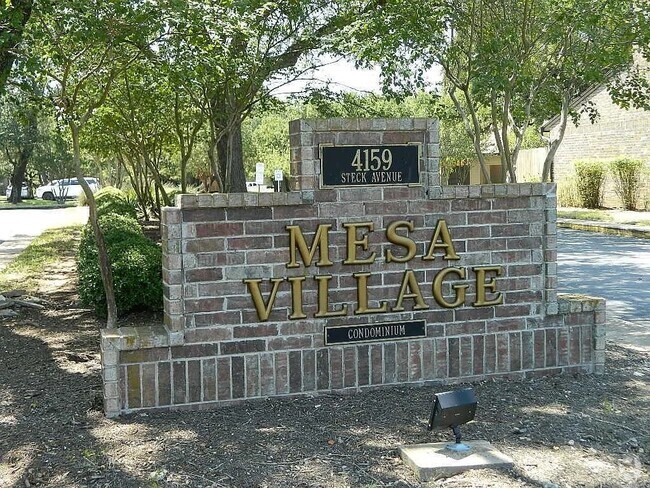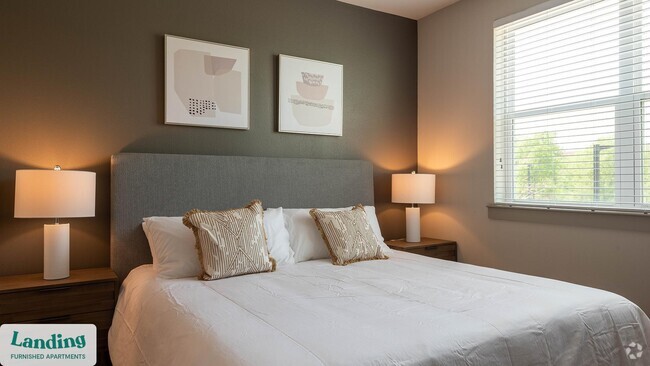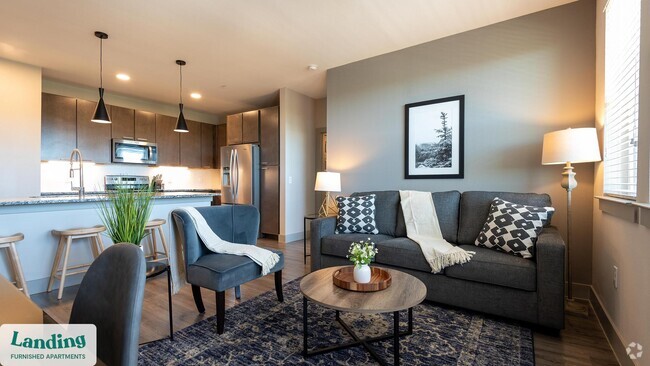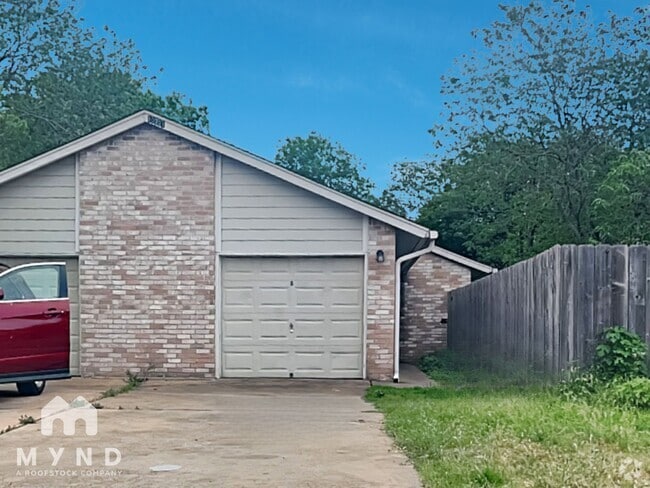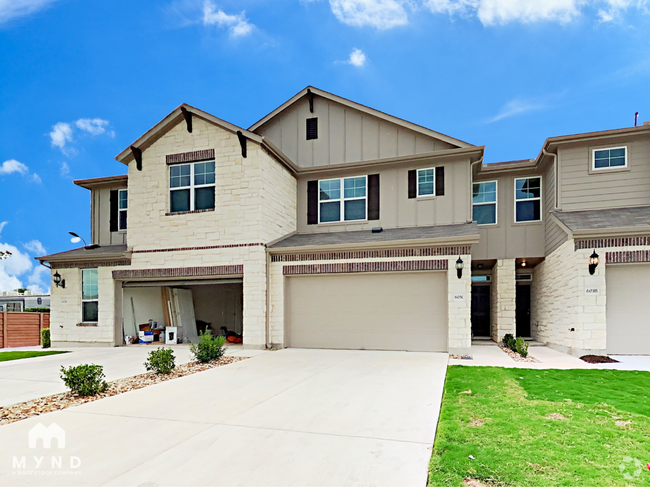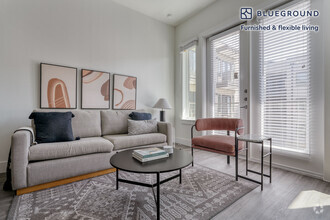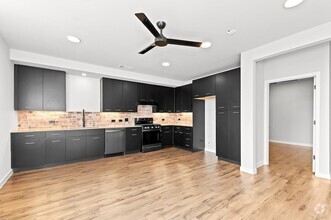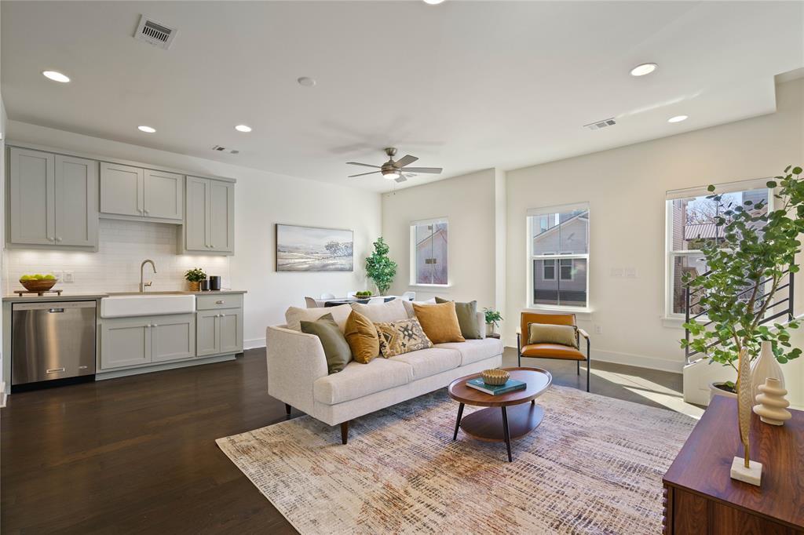2708 Halcyon Dr
Austin, TX 78702
-
Bedrooms
2
-
Bathrooms
2
-
Square Feet
1,195 sq ft
-
Available
Available Now
Highlights
- Lock-and-Leave Community
- Wood Flooring
- Quartz Countertops
- Neighborhood Views
- Front Porch
- Double Pane Windows

About This Home
Nestled in the vibrant heart of East Austin, this stunning modern farmhouse offers 2 bedrooms, 1.5 bathrooms, and a versatile flex space perfect for an office or secondary living area. Abundant natural light and beautiful hardwood floors enhance the interior, creating a warm and inviting ambiance. At the center of this home is its open-concept design, seamlessly integrating the kitchen with the living and dining areas to create a fluid space ideal for entertaining and everyday living. The kitchen boasts high-end stainless steel appliances, a gas range, and sleek quartz countertops that provide ample space for meal preparation. Stylish cabinetry offers abundant storage, while the large farmhouse sink adds a touch of rustic elegance and practicality with its deep basin, perfect for handling large pots and pans. Located on the third level, the primary suite provides a private and luxurious retreat, featuring two closets, a double vanity, and a walk-in shower. This property’s excellent location offers easy access to ACC, public transportation, HEB, and a variety of hip east side restaurants and coffee shops. Its proximity to the airport and downtown ensures convenience and connectivity to everything East Austin has to offer. The home includes an attached 1-car garage and an additional reserved parking space (#23). Community amenities include a garden, outdoor kitchen, picnic table, and dog park. 2 pets up to 70 pounds welcome. Home is also for sale MLS 7369148.
2708 Halcyon Dr is a condo located in Travis County and the 78702 ZIP Code.
Home Details
Home Type
Year Built
Bedrooms and Bathrooms
Flooring
Home Design
Home Security
Interior Spaces
Kitchen
Laundry
Listing and Financial Details
Lot Details
Outdoor Features
Parking
Schools
Utilities
Views
Community Details
Amenities
Overview
Pet Policy
Fees and Policies
The fees below are based on community-supplied data and may exclude additional fees and utilities.
- Dogs Allowed
-
Fees not specified
- Cats Allowed
-
Fees not specified
Contact
- Listed by Sandy Joseph | Berkshire Hathaway TX Realty
- Phone Number
- Contact
-
Source
 Austin Board of REALTORS®
Austin Board of REALTORS®
- Dishwasher
- Disposal
- Hardwood Floors
- Carpet
Located about two miles east of Downtown Austin, Govalle – Swedish for “good grazing” – began as a cattle ranch during the mid-1800s. Today, it’s a popular neighborhood with easy access to downtown as well as to the University of Texas at Austin. The neighborhood extends north from the Colorado River to Rosewood Avenue in East Austin. The Boggy Creek passes through the heart of Govalle and the Boggy Creek Greenbelt is located on either side of the neighborhood.
Govalle residents enjoy the natural beauty of the river, Colorado River Park Wildlife Sanctuary, and Govalle Neighborhood Park. This park features a swimming pool, a playground, and ball fields. Aside from the natural beauty of the community, Govalle residents enjoy a variety of shops and restaurants scattered throughout the neighborhood. Some popular destinations include Sawyer & Co, Justine’s, and Lustre Pearl East.
Learn more about living in Govalle| Colleges & Universities | Distance | ||
|---|---|---|---|
| Colleges & Universities | Distance | ||
| Walk: | 5 min | 0.3 mi | |
| Drive: | 6 min | 2.8 mi | |
| Drive: | 7 min | 3.5 mi | |
| Drive: | 7 min | 3.6 mi |
You May Also Like
Similar Rentals Nearby
-
-
-
-
-
-
-
-
-
$2,4102 Beds, 2 Baths, 1,098 sq ftApartment for Rent
-
What Are Walk Score®, Transit Score®, and Bike Score® Ratings?
Walk Score® measures the walkability of any address. Transit Score® measures access to public transit. Bike Score® measures the bikeability of any address.
What is a Sound Score Rating?
A Sound Score Rating aggregates noise caused by vehicle traffic, airplane traffic and local sources
