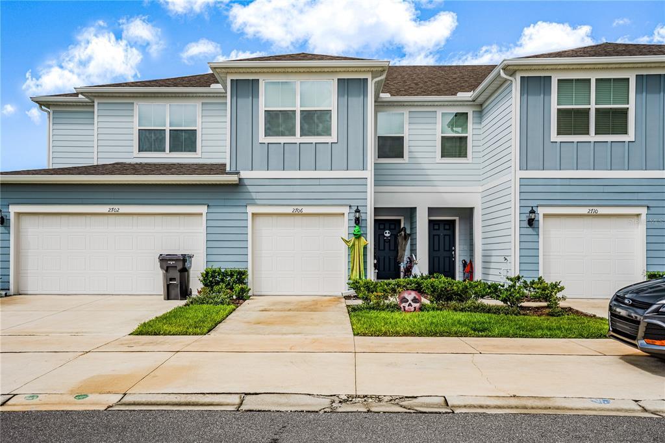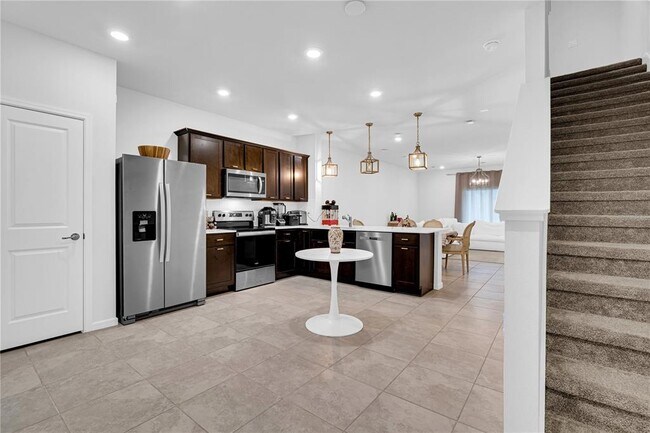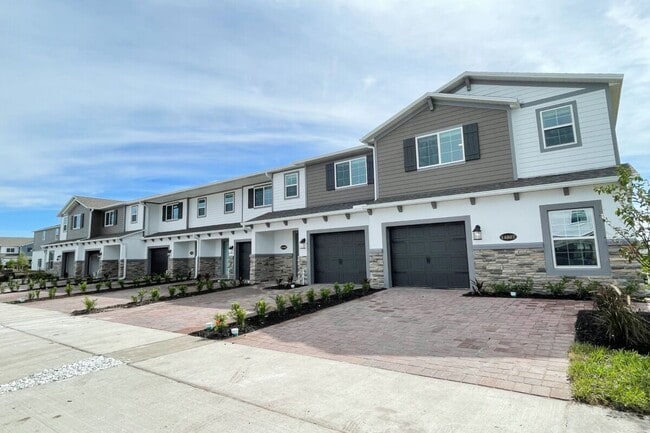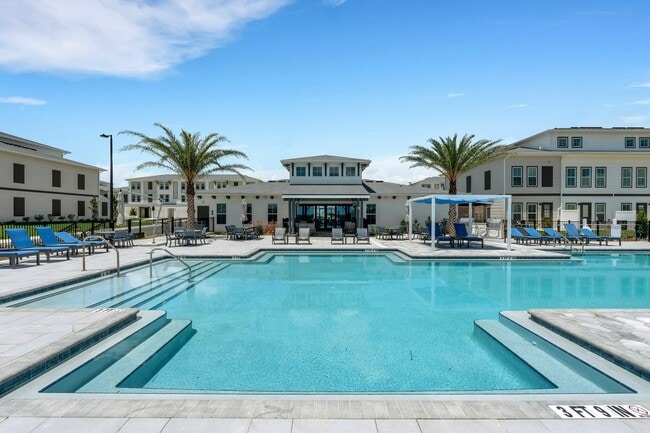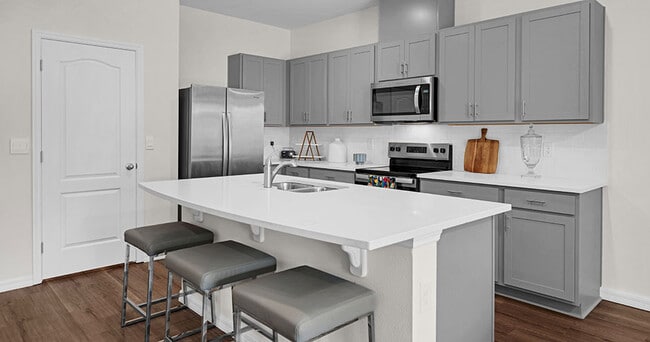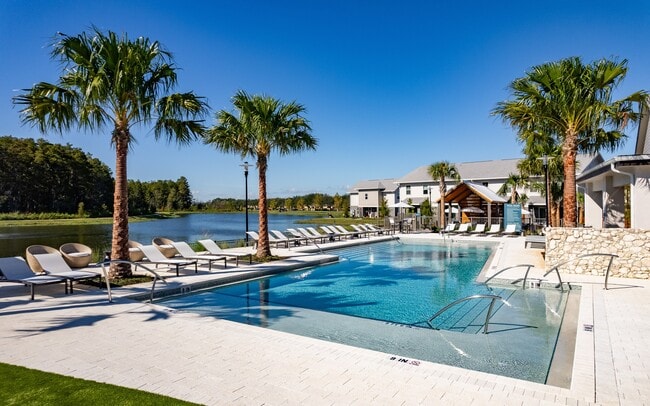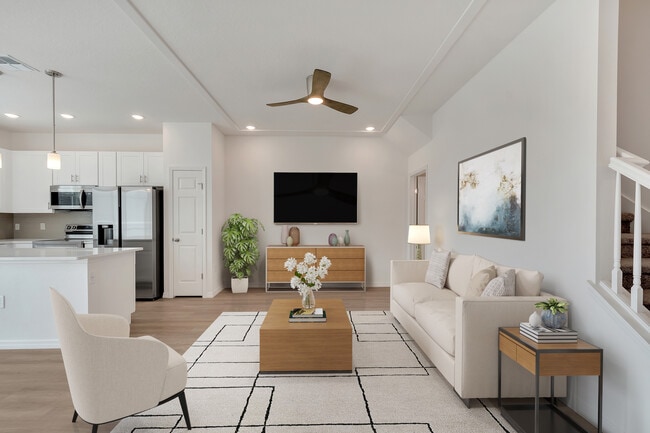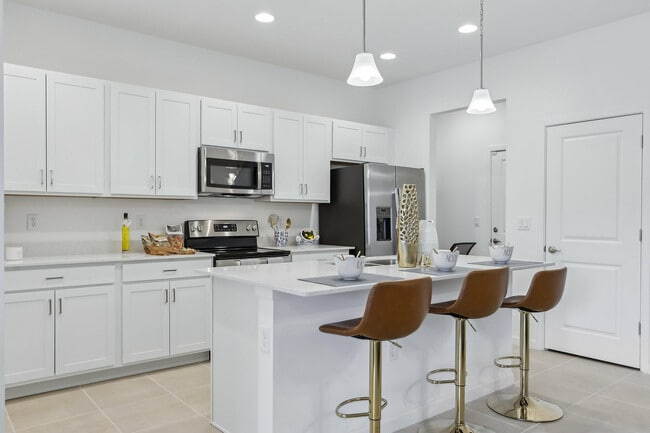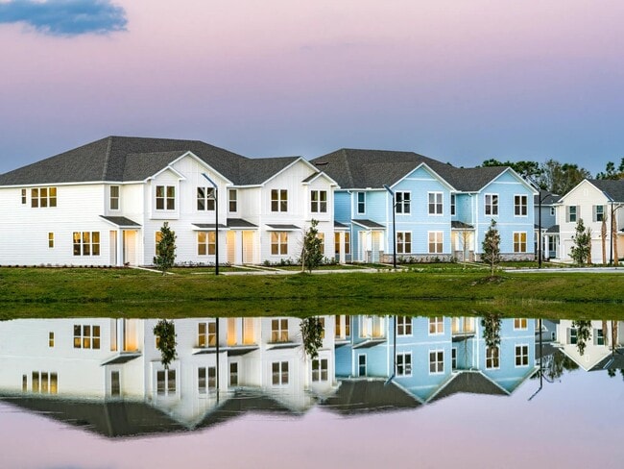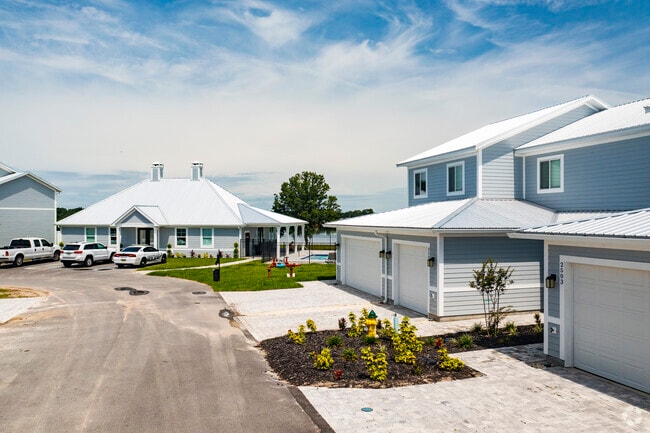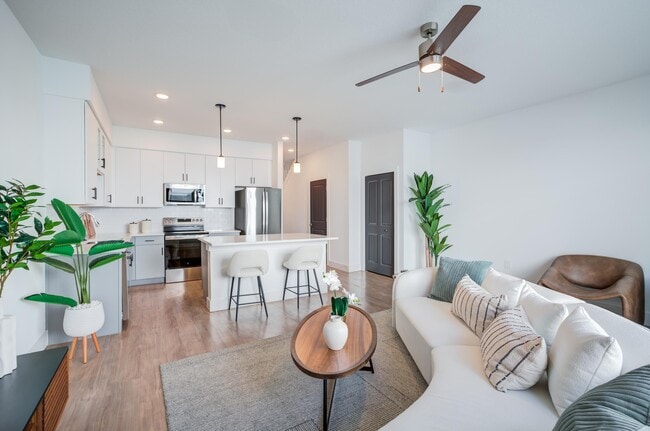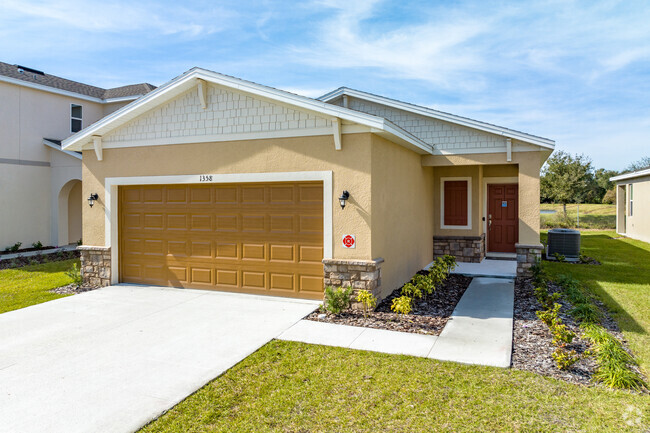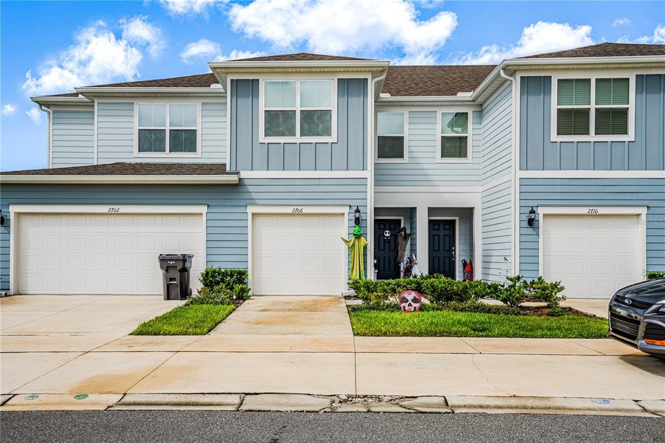2706 Fetching Trl
Davenport, FL 33896
-
Bedrooms
3
-
Bathrooms
2.5
-
Square Feet
1,699 sq ft
-
Available
Available Nov 7
Highlights
- In Ground Pool
- Open Floorplan
- Great Room
- Stone Countertops
- Community Pool
- Split Bedroom Floorplan

About This Home
Stylish 3-bedroom,2.5-bath townhome with a single-car garage and covered lanai,beautifully finished and truly move-in ready. The open-concept main level gathering room,café,and kitchen flows seamlessly to the lanai and includes a convenient powder room for guests. The kitchen features designer coffee cabinetry,quartz countertops,a pantry,and elegant tile flooring. Upstairs,the private owner’s suite offers a walk-in closet and an en-suite bath with a double-sink quartz vanity,linen closet,private water closet,and walk-in shower. Two additional bedrooms,a full secondary bath,and a laundry room complete the second floor,providing comfort and practicality for everyday living. Included are a washer,dryer,refrigerator,and window blinds,plus thoughtful upgrades such as upgraded cabinetry with quartz tops,designer tile accents in the kitchen and showers,tile flooring throughout the living areas,baths,and laundry room,and soft,stain-resistant carpet in the bedrooms and upstairs living spaces. This home blends comfort,style,and functionality perfect for daily life and weekend entertaining. PLEASE NOTE: This property will be rented unfurnished. Schedule your private tour today! MLS# O6351212
2706 Fetching Trl is a townhome located in Polk County and the 33896 ZIP Code. This area is served by the Polk attendance zone.
Home Details
Home Type
Year Built
Bedrooms and Bathrooms
Eco-Friendly Details
Flooring
Home Security
Interior Spaces
Kitchen
Laundry
Listing and Financial Details
Lot Details
Outdoor Features
Parking
Pool
Schools
Utilities
Community Details
Overview
Pet Policy
Recreation
Fees and Policies
The fees below are based on community-supplied data and may exclude additional fees and utilities.
- Parking
-
Garage--
Contact
- Listed by Ricardo Castillo Molina | TALENT REALTY SOLUTIONS
- Phone Number
- Contact
-
Source
 Stellar MLS
Stellar MLS
Located about midway between Orlando and Lakeland, Davenport is a tranquil yet growing city in Polk County. Being largely residential, Davenport exudes a peaceful atmosphere with plenty of apartments and houses available for rent along lush tree-lined avenues.
Davenport also touts a slew of commercial offerings along U.S. Route 92, including convenience stores, markets, and government offices. Despite its growth, Davenport maintains a small-town feel with a close-knit community and vast stretches of green space strewn throughout the city. Residents tend to choose Davenport for its laid-back vibe along with its close proximity to sprawling outdoor destinations and many of Greater Orlando’s theme parks.
Learn more about living in Davenport| Colleges & Universities | Distance | ||
|---|---|---|---|
| Colleges & Universities | Distance | ||
| Drive: | 26 min | 19.2 mi | |
| Drive: | 28 min | 20.1 mi | |
| Drive: | 34 min | 20.6 mi | |
| Drive: | 33 min | 21.0 mi |
 The GreatSchools Rating helps parents compare schools within a state based on a variety of school quality indicators and provides a helpful picture of how effectively each school serves all of its students. Ratings are on a scale of 1 (below average) to 10 (above average) and can include test scores, college readiness, academic progress, advanced courses, equity, discipline and attendance data. We also advise parents to visit schools, consider other information on school performance and programs, and consider family needs as part of the school selection process.
The GreatSchools Rating helps parents compare schools within a state based on a variety of school quality indicators and provides a helpful picture of how effectively each school serves all of its students. Ratings are on a scale of 1 (below average) to 10 (above average) and can include test scores, college readiness, academic progress, advanced courses, equity, discipline and attendance data. We also advise parents to visit schools, consider other information on school performance and programs, and consider family needs as part of the school selection process.
View GreatSchools Rating Methodology
Data provided by GreatSchools.org © 2025. All rights reserved.
You May Also Like
Similar Rentals Nearby
What Are Walk Score®, Transit Score®, and Bike Score® Ratings?
Walk Score® measures the walkability of any address. Transit Score® measures access to public transit. Bike Score® measures the bikeability of any address.
What is a Sound Score Rating?
A Sound Score Rating aggregates noise caused by vehicle traffic, airplane traffic and local sources
