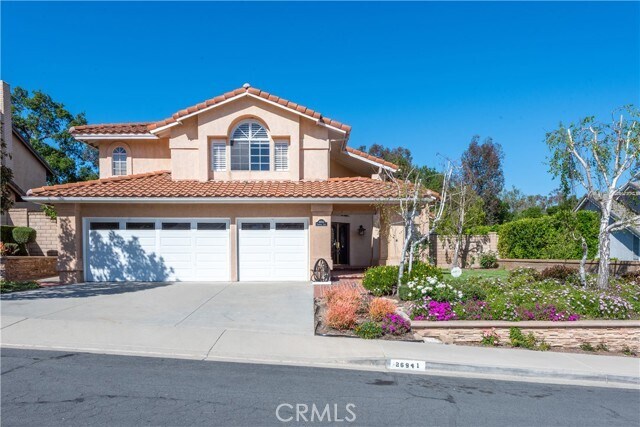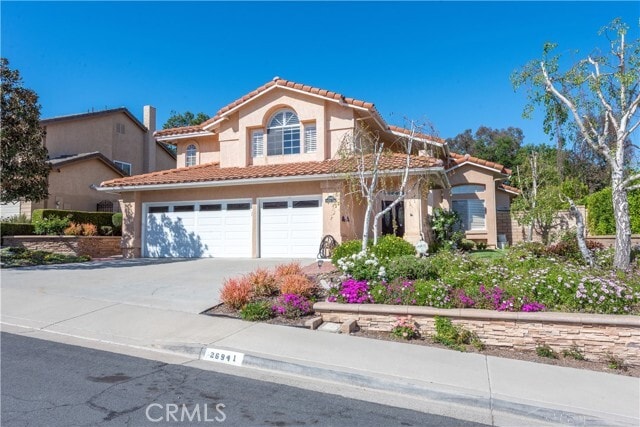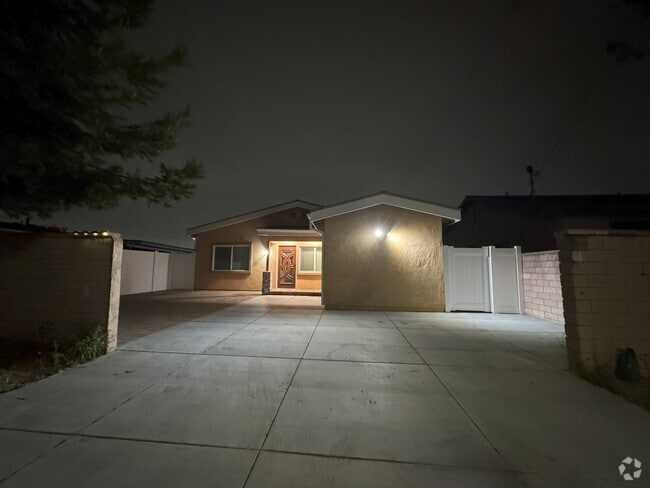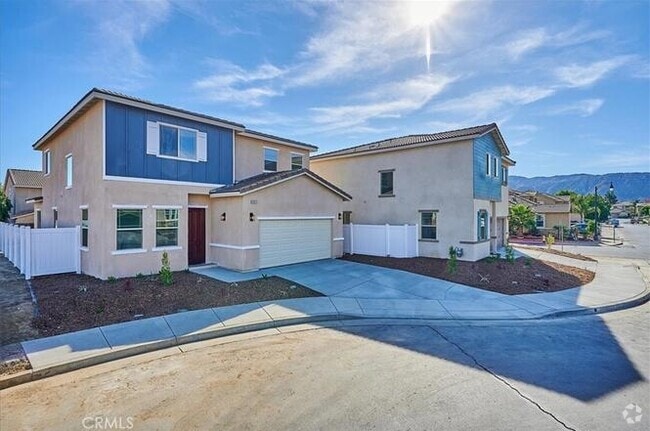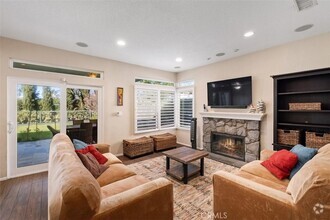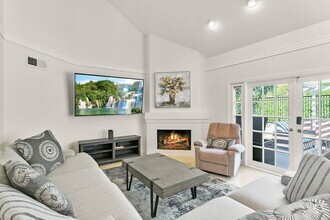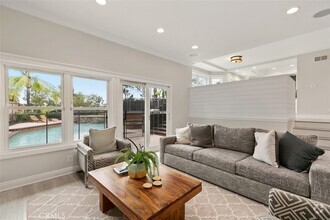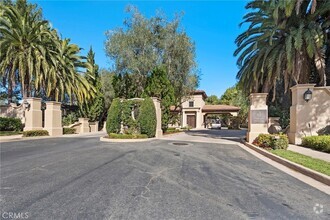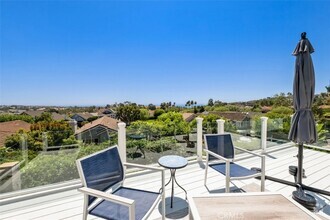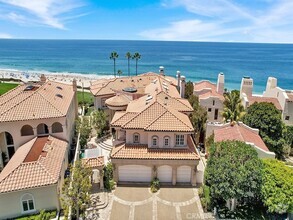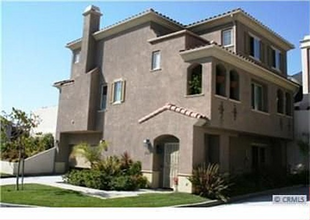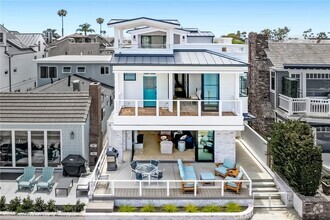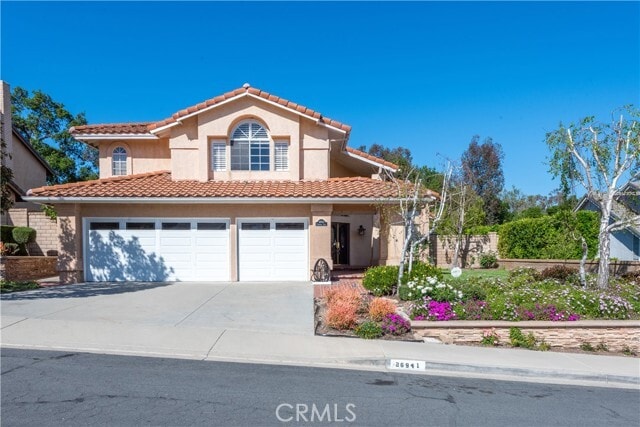26941 Pembroke Ln
Lake Forest, CA 92630
-
Bedrooms
4
-
Bathrooms
3
-
Square Feet
2,814 sq ft
-
Available
Available Now
Highlights
- Primary Bedroom Suite
- View of Trees or Woods
- Updated Kitchen
- Open Floorplan
- Cathedral Ceiling
- Wood Flooring

About This Home
Mountain View home in the prestigious Normandale Heights. This beautiful 4 spacious bedrooms, 3 full baths house with 2814 square feet living space is the largest floor plan in the community. It features 3 bedrooms up and a sought-after main floor bedroom downstairs(currently serving as office) and a 3-car garage with an abundance of storage cabinets. Stylish upgrades include solid maple cabinets, a chilling wine fridge, custom iron handrails, and hardwood floors throughout. The entire house was repainted last year. Recently completed whole-house termite fumigation and repaired and installed new carpets throughout the house. The property owner performed a comprehensive home inspection and maintenance to ensure the future home owner gets the perfect home. Lot size boasts a generous size of up to 6000 square feet. The front yard features lush green grass and over dozen of flowers in bloom. Relax in the beautiful backyard with covered patio, custom pavers, a custom-built-in BBQ, and lots of fruit trees. No neighbors behind the house and backyard offers excellent privacy and views. You can enjoy distant mountain views and snow-capped mountains in winter. It's within walking distance to to Lake Forest Sport park(offering basketball, soccer, pickleball and a gym) and around Conner of hiking/walking trails. MLS# OC25115770
26941 Pembroke Ln is a house located in Orange County and the 92630 ZIP Code. This area is served by the Saddleback Valley Unified attendance zone.
Home Details
Home Type
Year Built
Accessible Home Design
Bedrooms and Bathrooms
Flooring
Interior Spaces
Kitchen
Laundry
Listing and Financial Details
Lot Details
Outdoor Features
Parking
Utilities
Views
Community Details
Overview
Pet Policy
Recreation
Fees and Policies
The fees below are based on community-supplied data and may exclude additional fees and utilities.
- Parking
-
Garage--
-
Other--
Details
Lease Options
-
12 Months
Contact
- Listed by Yan Gao | IRN Realty
- Phone Number
- Contact
-
Source
 California Regional Multiple Listing Service
California Regional Multiple Listing Service
- Washer/Dryer
- Air Conditioning
- Heating
- Fireplace
- Dishwasher
- Granite Countertops
- Pantry
- Microwave
- Range
- Breakfast Nook
- Hardwood Floors
- Carpet
- Tile Floors
- Dining Room
- Crown Molding
- Bay Window
- Double Pane Windows
- Window Coverings
- Patio
Lake Forest is a city overflowing with lakes and trees. Two lakes, to be exact, and beautiful groves of eucalyptus trees – sounds pleasant, right? The community is a lively one in the southern part of Orange County. Residents enjoy a selection of great restaurants and shopping, especially near Interstate 5.
When you rent an apartment in Lake Forest, you’re close to Laguna Beach and minutes from Whiting Ranch Wilderness Park. Outdoor recreation is a highlight of this green space and includes hiking, golf, swimming, and horseback riding.
You’re conveniently located for a short commute to nearby colleges and universities. Residents are overjoyed by Lake Forest’s excellent public education and community events, such as 5K runs and the annual summer concert at Pittsford Park.
Learn more about living in Lake Forest| Colleges & Universities | Distance | ||
|---|---|---|---|
| Colleges & Universities | Distance | ||
| Drive: | 16 min | 9.5 mi | |
| Drive: | 18 min | 9.8 mi | |
| Drive: | 20 min | 11.1 mi | |
| Drive: | 18 min | 11.2 mi |
 The GreatSchools Rating helps parents compare schools within a state based on a variety of school quality indicators and provides a helpful picture of how effectively each school serves all of its students. Ratings are on a scale of 1 (below average) to 10 (above average) and can include test scores, college readiness, academic progress, advanced courses, equity, discipline and attendance data. We also advise parents to visit schools, consider other information on school performance and programs, and consider family needs as part of the school selection process.
The GreatSchools Rating helps parents compare schools within a state based on a variety of school quality indicators and provides a helpful picture of how effectively each school serves all of its students. Ratings are on a scale of 1 (below average) to 10 (above average) and can include test scores, college readiness, academic progress, advanced courses, equity, discipline and attendance data. We also advise parents to visit schools, consider other information on school performance and programs, and consider family needs as part of the school selection process.
View GreatSchools Rating Methodology
You May Also Like
Similar Rentals Nearby
What Are Walk Score®, Transit Score®, and Bike Score® Ratings?
Walk Score® measures the walkability of any address. Transit Score® measures access to public transit. Bike Score® measures the bikeability of any address.
What is a Sound Score Rating?
A Sound Score Rating aggregates noise caused by vehicle traffic, airplane traffic and local sources
