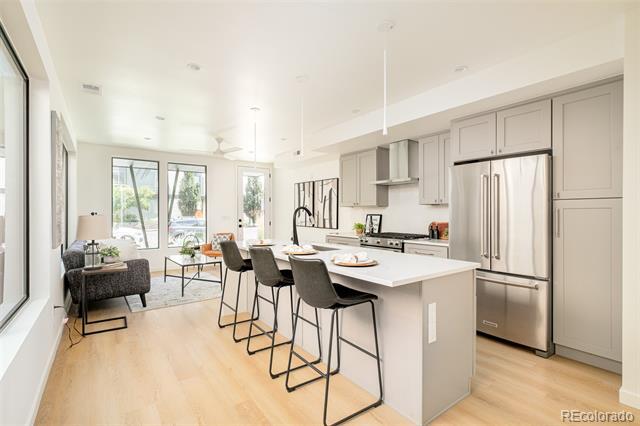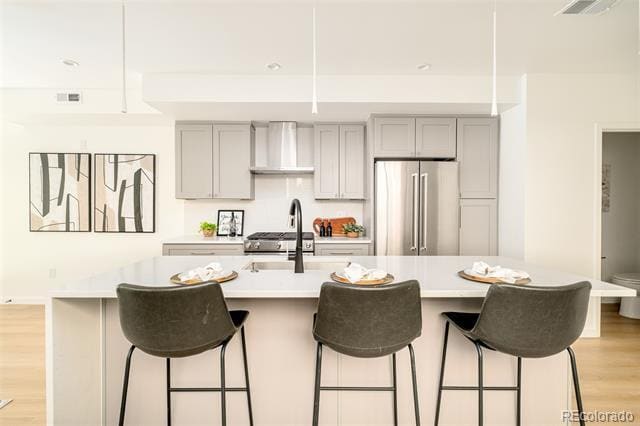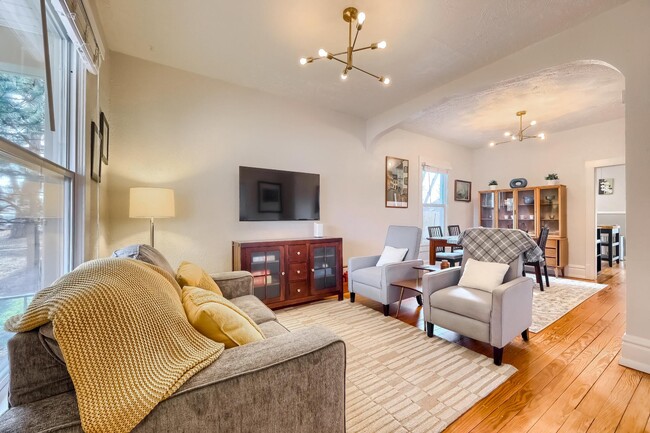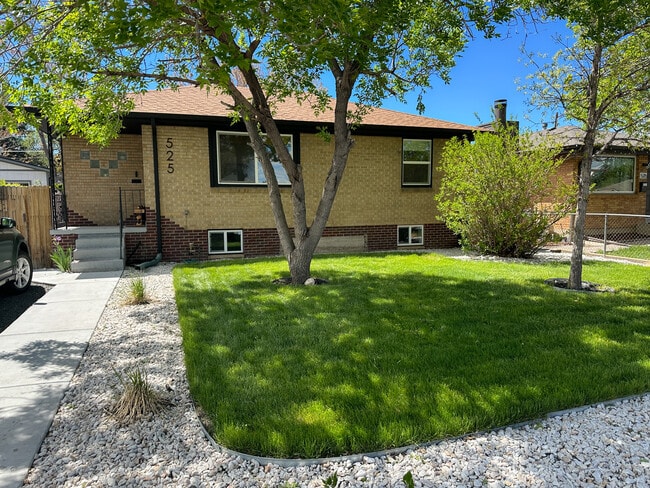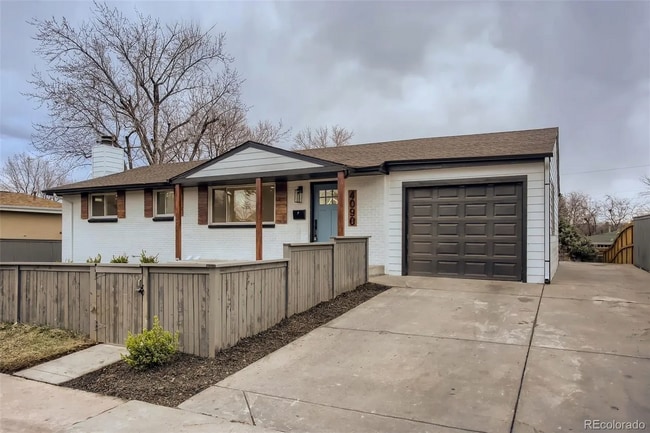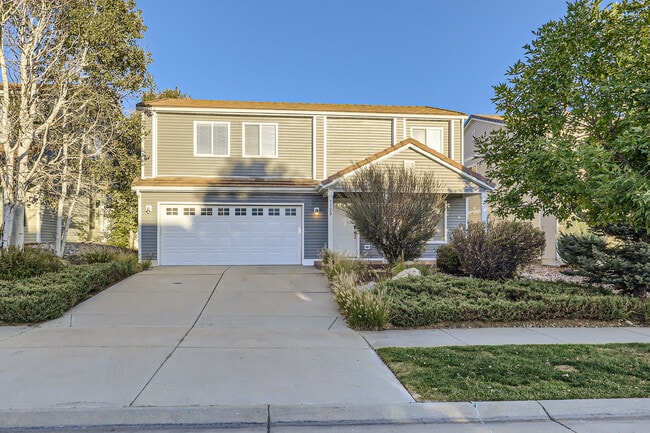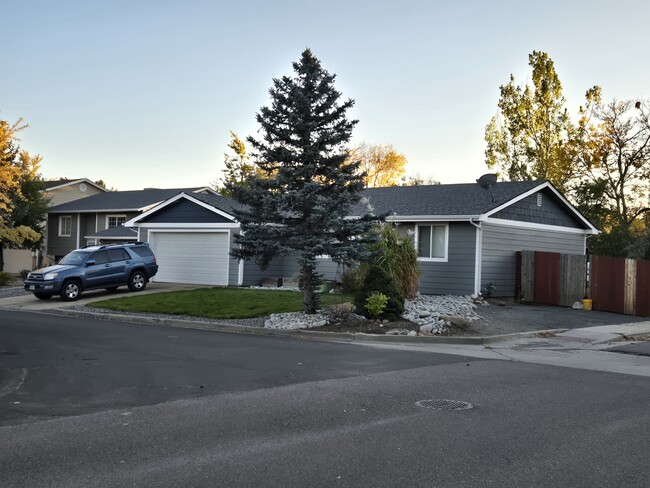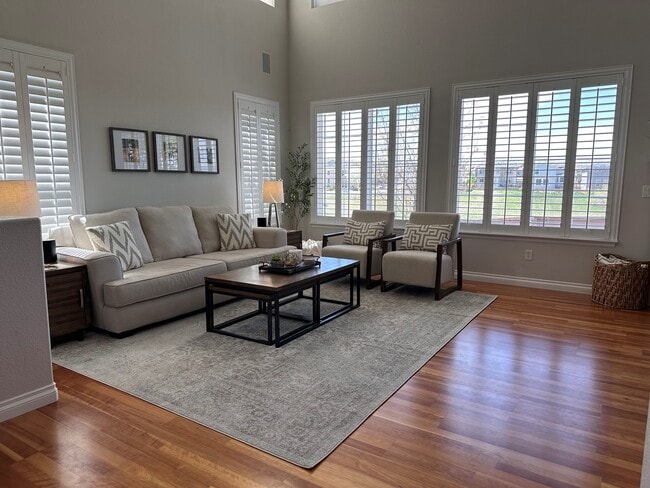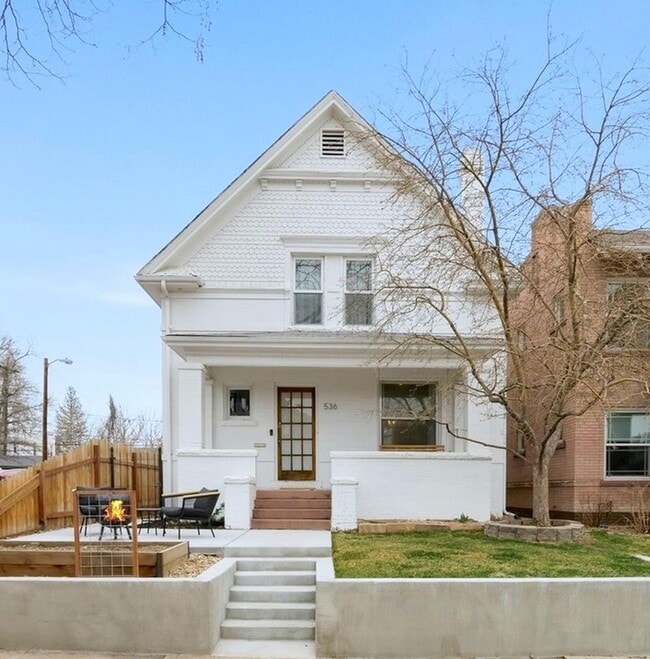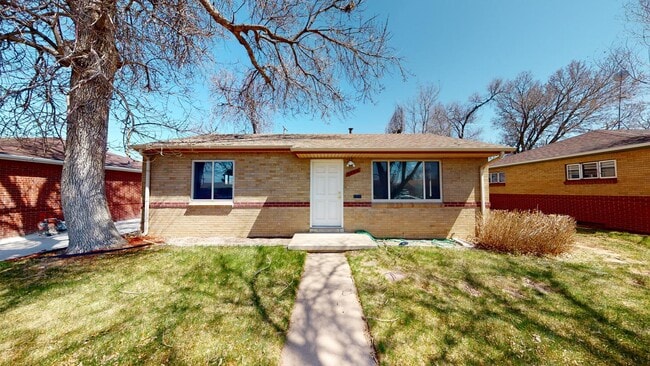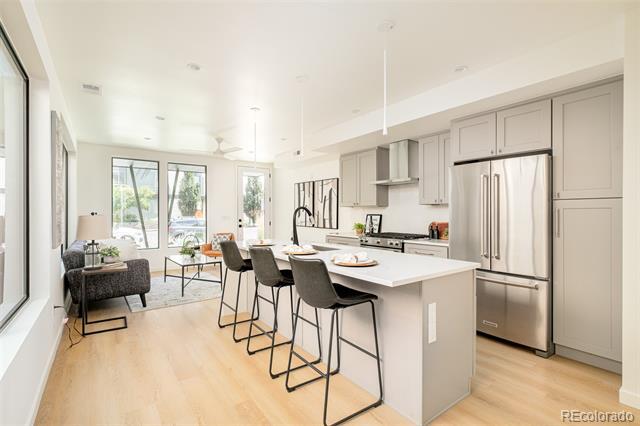267 S Jackson St
Denver, CO 80209
-
Bedrooms
3
-
Bathrooms
3
-
Square Feet
2,370 sq ft
-
Available
Available Now
Highlights
- Primary Bedroom Suite
- Open Floorplan
- Deck
- Wood Flooring
- Bonus Room
- Corner Lot

About This Home
A sophisticated collection of brand-new, three-story contemporary residences in the heart of Cherry Creek. Designed with modern living in mind, these homes showcase open-concept floor plans filled with natural light and elevated by premium finishes throughout. The main level is an entertainer’s dream, featuring a designer kitchen with an eat-in island, seamlessly connected to the bright living and dining areas. Versatile lower-level quarters offer a private bedroom, full bath, living space, and kitchenette, ideal for guests, a home office, or a rentable in-law suite. Upstairs, the second-floor primary suite is a serene retreat with a walk-in closet, double vanity, and spa-inspired shower. A conveniently located laundry room completes this level for added functionality. The third floor offers additional flexible space with a bonus room, wet bar, third bedroom, full bath, and a covered balcony, perfect for hosting or unwinding. Additional perks include a one-car garage with generous storage height and an unrivaled location just moments from Cherry Creek’s premier dining, boutique shopping, parks, and recreation. Stylish, spacious, and ideally located, the Jackson Street Duplexes are urban living at its finest. Single Family Residence MLS# 5518993
267 S Jackson St is a house located in Denver County and the 80209 ZIP Code. This area is served by the Denver County 1 attendance zone.
Home Details
Home Type
Year Built
Bedrooms and Bathrooms
Finished Basement
Flooring
Interior Spaces
Kitchen
Laundry
Listing and Financial Details
Lot Details
Outdoor Features
Parking
Schools
Utilities
Community Details
Overview
Pet Policy
Fees and Policies
The fees below are based on community-supplied data and may exclude additional fees and utilities.
- One-Time Basics
- Due at Application
- Application Fee Per Applicant$50
- Due at Move-In
- Security Deposit - Refundable$4,400
- Due at Application
Property Fee Disclaimer: Based on community-supplied data and independent market research. Subject to change without notice. May exclude fees for mandatory or optional services and usage-based utilities.
Contact
- Listed by Rachel Gallegos | Compass - Denver
- Phone Number
- Contact
-
Source
 REcolorado®
REcolorado®
- Dishwasher
- Hardwood Floors
- Carpet
- Basement
- Balcony
Located just three miles southeast of Downtown Denver, Cherry Creek offers residents the family-friendly atmosphere of a suburb along with the easy access to metropolitan delights associated with a major city. Cherry Creek contains top-notch public schools as well as high-end shops at Cherry Creek Shopping Center, fine restaurants, art galleries, and low-key bars.
Recreational opportunities abound at Pulaski Park, Gates Tennis Center, Cherry Creek State Park, and the Denver Country Club. Numerous upscale apartments, condos, townhomes, and houses are available throughout Cherry Creek, presenting renters with plenty of options to choose from.
Learn more about living in Cherry Creek| Colleges & Universities | Distance | ||
|---|---|---|---|
| Colleges & Universities | Distance | ||
| Drive: | 9 min | 4.1 mi | |
| Drive: | 10 min | 4.5 mi | |
| Drive: | 12 min | 4.7 mi | |
| Drive: | 12 min | 4.7 mi |
 The GreatSchools Rating helps parents compare schools within a state based on a variety of school quality indicators and provides a helpful picture of how effectively each school serves all of its students. Ratings are on a scale of 1 (below average) to 10 (above average) and can include test scores, college readiness, academic progress, advanced courses, equity, discipline and attendance data. We also advise parents to visit schools, consider other information on school performance and programs, and consider family needs as part of the school selection process.
The GreatSchools Rating helps parents compare schools within a state based on a variety of school quality indicators and provides a helpful picture of how effectively each school serves all of its students. Ratings are on a scale of 1 (below average) to 10 (above average) and can include test scores, college readiness, academic progress, advanced courses, equity, discipline and attendance data. We also advise parents to visit schools, consider other information on school performance and programs, and consider family needs as part of the school selection process.
View GreatSchools Rating Methodology
Data provided by GreatSchools.org © 2025. All rights reserved.
Transportation options available in Denver include Colorado, located 2.7 miles from 267 S Jackson St. 267 S Jackson St is near Denver International, located 23.8 miles or 35 minutes away.
| Transit / Subway | Distance | ||
|---|---|---|---|
| Transit / Subway | Distance | ||
|
|
Drive: | 7 min | 2.7 mi |
|
|
Drive: | 9 min | 3.5 mi |
|
|
Drive: | 9 min | 3.7 mi |
|
|
Drive: | 10 min | 4.2 mi |
|
|
Drive: | 9 min | 4.6 mi |
| Commuter Rail | Distance | ||
|---|---|---|---|
| Commuter Rail | Distance | ||
| Drive: | 12 min | 4.8 mi | |
|
|
Drive: | 13 min | 5.1 mi |
|
|
Drive: | 12 min | 5.1 mi |
| Drive: | 15 min | 5.6 mi | |
| Drive: | 20 min | 6.1 mi |
| Airports | Distance | ||
|---|---|---|---|
| Airports | Distance | ||
|
Denver International
|
Drive: | 35 min | 23.8 mi |
Time and distance from 267 S Jackson St.
| Shopping Centers | Distance | ||
|---|---|---|---|
| Shopping Centers | Distance | ||
| Walk: | 3 min | 0.2 mi | |
| Walk: | 11 min | 0.6 mi | |
| Walk: | 12 min | 0.6 mi |
| Parks and Recreation | Distance | ||
|---|---|---|---|
| Parks and Recreation | Distance | ||
|
Denver Botanic Gardens at York St.
|
Drive: | 7 min | 2.4 mi |
|
Washington Park
|
Drive: | 7 min | 2.6 mi |
|
Denver Museum of Nature & Science
|
Drive: | 7 min | 2.9 mi |
|
City Park of Denver
|
Drive: | 10 min | 3.4 mi |
|
Chamberlin & Mt. Evans Observatories
|
Drive: | 8 min | 3.4 mi |
| Hospitals | Distance | ||
|---|---|---|---|
| Hospitals | Distance | ||
| Drive: | 5 min | 1.9 mi | |
| Drive: | 6 min | 2.3 mi | |
| Drive: | 8 min | 3.1 mi |
| Military Bases | Distance | ||
|---|---|---|---|
| Military Bases | Distance | ||
| Drive: | 39 min | 13.9 mi | |
| Drive: | 75 min | 61.0 mi | |
| Drive: | 85 min | 70.6 mi |
You May Also Like
Applicant has the right to provide the property manager or owner with a Portable Tenant Screening Report (PTSR) that is not more than 30 days old, as defined in § 38-12-902(2.5), Colorado Revised Statutes; and 2) if Applicant provides the property manager or owner with a PTSR, the property manager or owner is prohibited from: a) charging Applicant a rental application fee; or b) charging Applicant a fee for the property manager or owner to access or use the PTSR.
Similar Rentals Nearby
-
-
-
-
-
-
-
-
-
-
1 / 5
What Are Walk Score®, Transit Score®, and Bike Score® Ratings?
Walk Score® measures the walkability of any address. Transit Score® measures access to public transit. Bike Score® measures the bikeability of any address.
What is a Sound Score Rating?
A Sound Score Rating aggregates noise caused by vehicle traffic, airplane traffic and local sources
