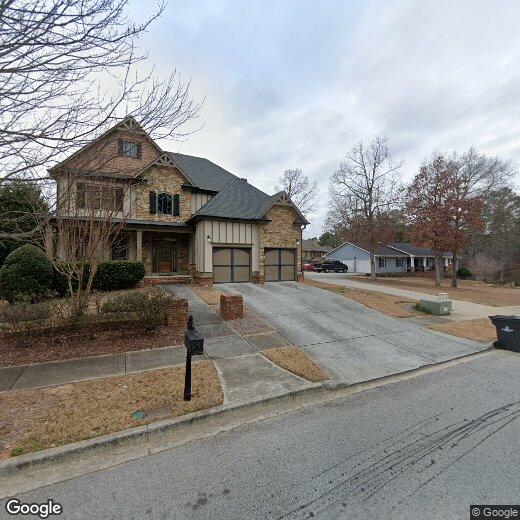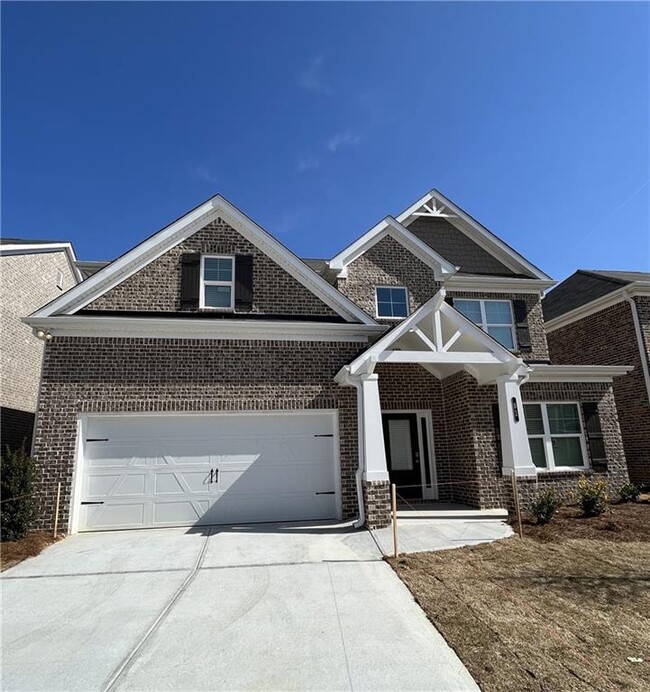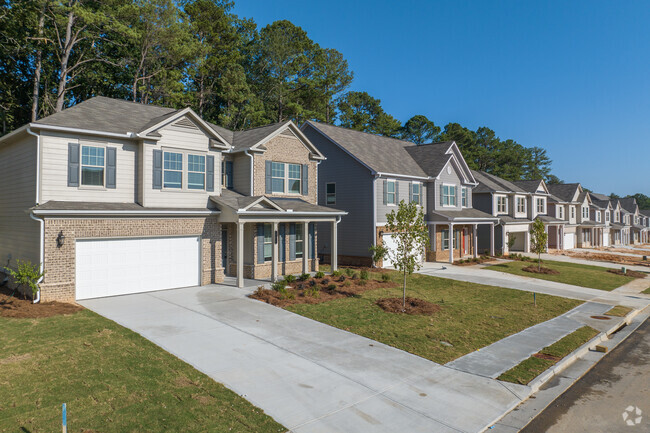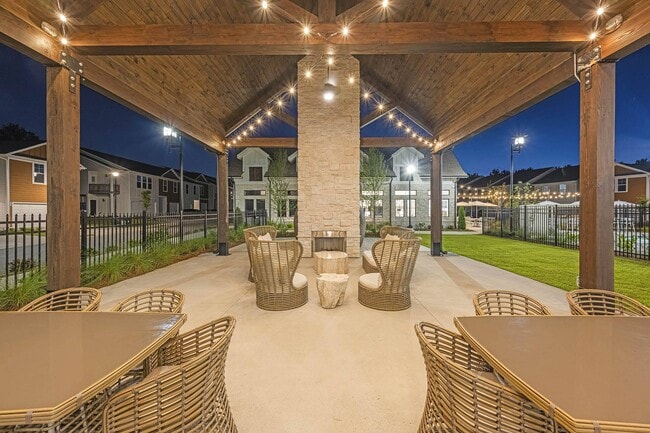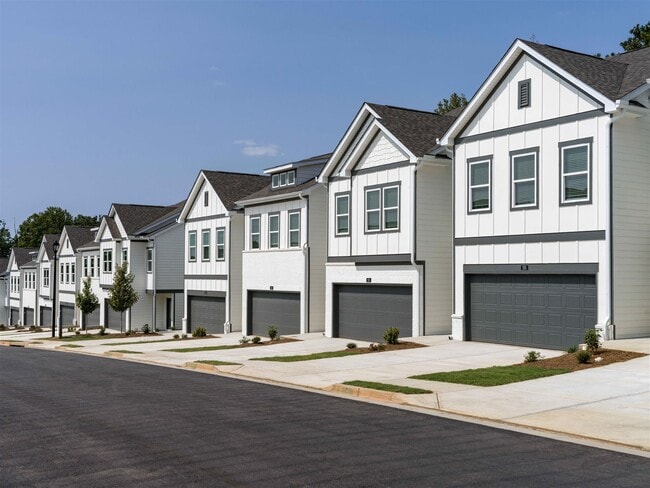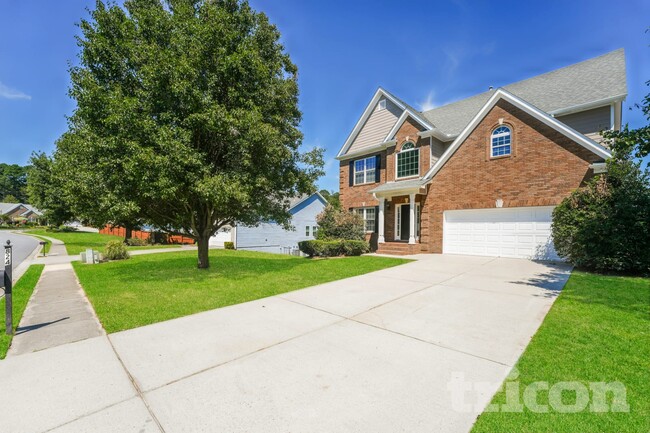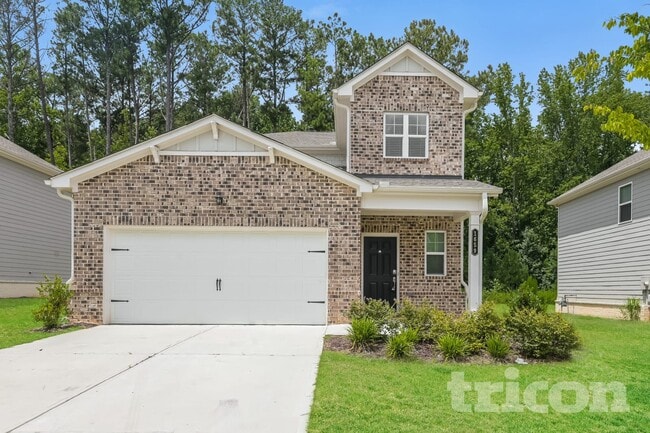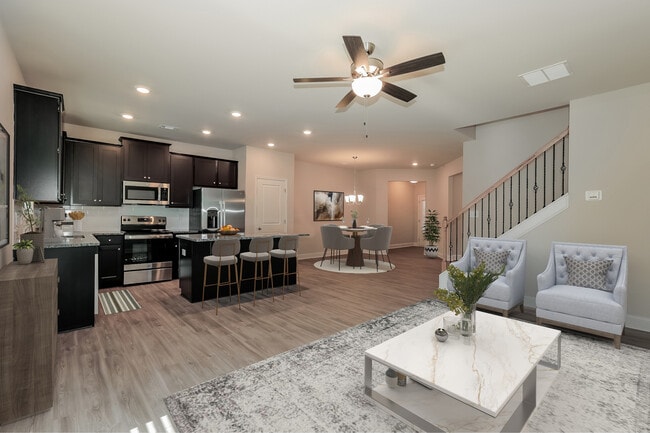265 Lily Cove Dr
Loganville, GA 30052
-
Bedrooms
5
-
Bathrooms
4
-
Square Feet
3,151 sq ft
-
Available
Available Now
Highlights
- Craftsman Architecture
- Dining Room Seats More Than Twelve
- Family Room with Fireplace
- 2 Fireplaces
- Wood Flooring
- Den

About This Home
Welcome Home! Beautiful and Elegant 2-story home w/Brick front has 2 Rocking Chair Front Porches. Five Newly Carpeted Bedrooms - One on Main Level - Four Baths - One on the Main Level. Chef's Kitchen boasts Granite Counters, New Tile Backsplash, White Cabinets & Stainless Steel and Blk appliances - Open to Keeping Room and Family Room each w/ Stone Fireplace. NEW Engineered Hardwood Floors throughout the Main Level.. Family Room and Dining Room offers Coffered Ceilings. Spacious Owners Suite w/ Sitting Area & Four (4) Closets! Totally RENOVATED Spacious Owner's Suite with Tile Floors, New Jacuzzi Tub, New Seamless Shower w/Shower Panel and New Marble Floors. Three additional BR's Up - one w private bath. Bedrooms 4 and 5 shares a Jack n Jill Bath. Hall Landing has access to Upper Front Porch! BRAND New HVAC and FURNACE! Newer Roof! Large, Attached Storage Room, New Tiled Patio, New Back Yard Fence. Sprinkler System on a Level- Cul-De-Sac Lot! Bay Creek Park Walking Distance. AVAILABLE TO SHOW AFTER NOVEMBER 13TH."
265 Lily Cove Dr is a house located in Gwinnett County and the 30052 ZIP Code. This area is served by the Gwinnett County attendance zone.
Home Details
Home Type
Year Built
Attic
Bedrooms and Bathrooms
Eco-Friendly Details
Flooring
Home Design
Home Security
Interior Spaces
Kitchen
Laundry
Listing and Financial Details
Lot Details
Outdoor Features
Parking
Schools
Utilities
Community Details
Overview
Pet Policy
Recreation
Fees and Policies
The fees below are based on community-supplied data and may exclude additional fees and utilities.
- One-Time Basics
- Due at Application
- Application Fee Per ApplicantCharged per applicant.$49
- Due at Move-In
- Security Deposit - RefundableCharged per unit.$3,100
- Due at Application
- Garage - Attached
- Garage Lot
Property Fee Disclaimer: Based on community-supplied data and independent market research. Subject to change without notice. May exclude fees for mandatory or optional services and usage-based utilities.
Contact
- Listed by Chavonda L Darby | ERA Sunrise Realty
- Phone Number
- Contact
-
Source
 Georgia Multiple Listing Service
Georgia Multiple Listing Service
- Double Vanities
- Dishwasher
- Microwave
- Oven
- Refrigerator
- Breakfast Nook
- Den
Loganville is home to a variety of cultural iconography, wonderful restaurants, and scenic locations. The area is often described as quaint and quiet, with an array of activities favored by both residents and travelers. Many living options exist for Loganville locals, and the possibilities stretch farther than the horizon.
Windsor is the city’s prime neighborhood. Whether you’re walking or driving, the area’s infrastructure, setting, and diversity are awe-inspiring. Do you have a hankering for yummy fried food? The nearby Gwinnett County Fairgrounds delivers action-packed carnival games and rides, live concerts, and fair food to really get the party started minutes from your apartment.
Or if you’re seeking hillside travel, wonderful adventures, and beautiful cliffs, Harbins Park has a refreshing take on outdoor fun for the entire family – aunts, uncles, cousin, granny – you name it.
Learn more about living in Loganville| Colleges & Universities | Distance | ||
|---|---|---|---|
| Colleges & Universities | Distance | ||
| Drive: | 20 min | 9.6 mi | |
| Drive: | 22 min | 11.7 mi | |
| Drive: | 36 min | 20.3 mi | |
| Drive: | 38 min | 21.7 mi |
 The GreatSchools Rating helps parents compare schools within a state based on a variety of school quality indicators and provides a helpful picture of how effectively each school serves all of its students. Ratings are on a scale of 1 (below average) to 10 (above average) and can include test scores, college readiness, academic progress, advanced courses, equity, discipline and attendance data. We also advise parents to visit schools, consider other information on school performance and programs, and consider family needs as part of the school selection process.
The GreatSchools Rating helps parents compare schools within a state based on a variety of school quality indicators and provides a helpful picture of how effectively each school serves all of its students. Ratings are on a scale of 1 (below average) to 10 (above average) and can include test scores, college readiness, academic progress, advanced courses, equity, discipline and attendance data. We also advise parents to visit schools, consider other information on school performance and programs, and consider family needs as part of the school selection process.
View GreatSchools Rating Methodology
Data provided by GreatSchools.org © 2025. All rights reserved.
You May Also Like
Similar Rentals Nearby
What Are Walk Score®, Transit Score®, and Bike Score® Ratings?
Walk Score® measures the walkability of any address. Transit Score® measures access to public transit. Bike Score® measures the bikeability of any address.
What is a Sound Score Rating?
A Sound Score Rating aggregates noise caused by vehicle traffic, airplane traffic and local sources
