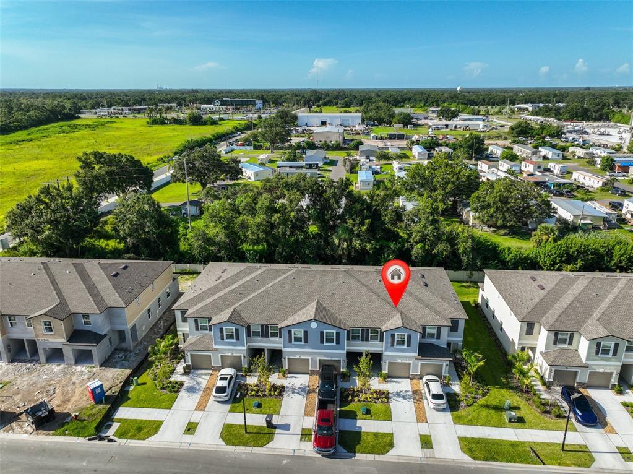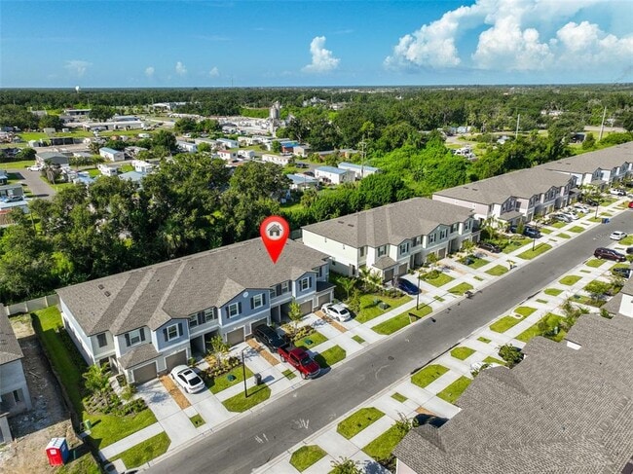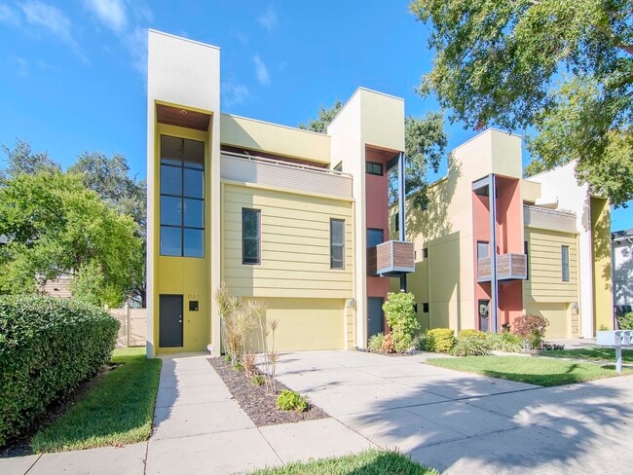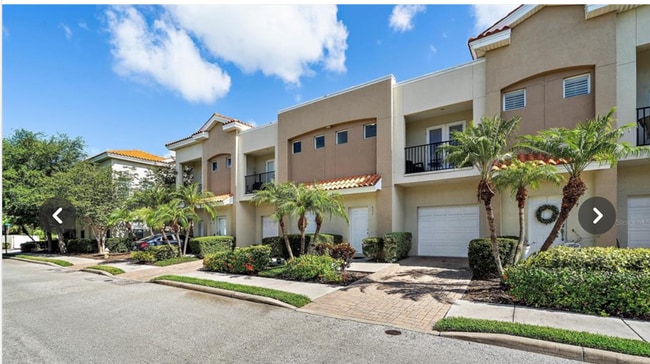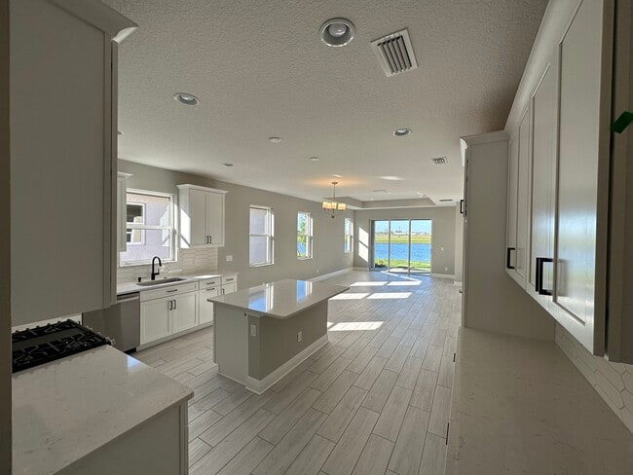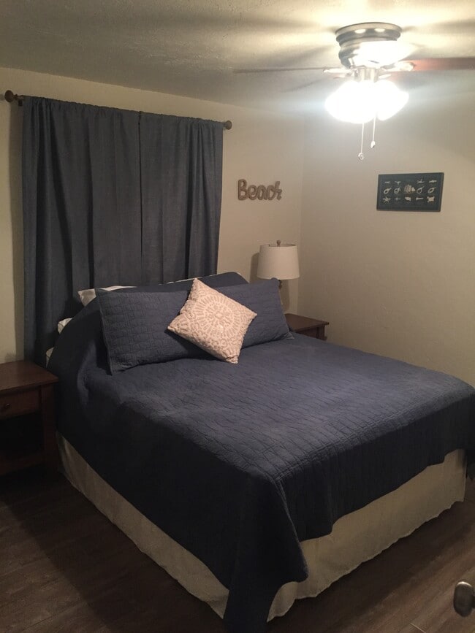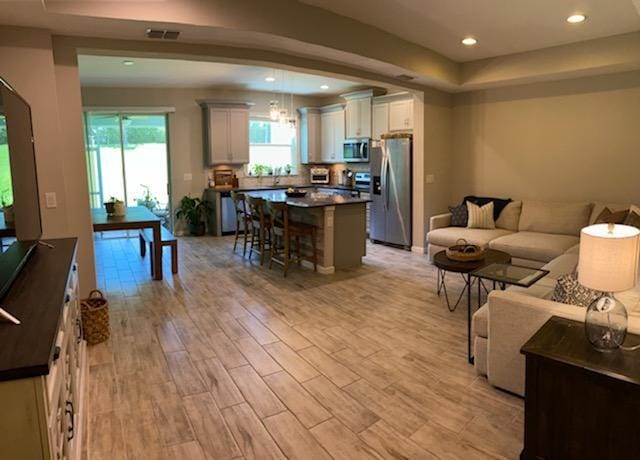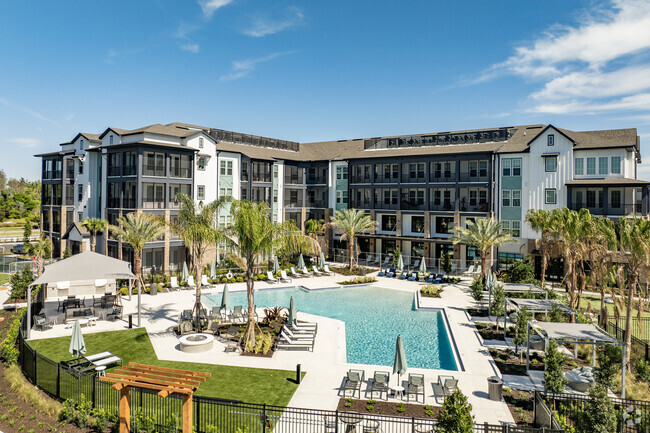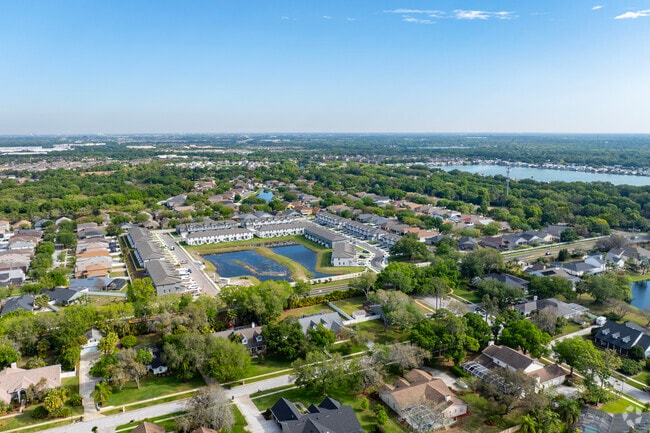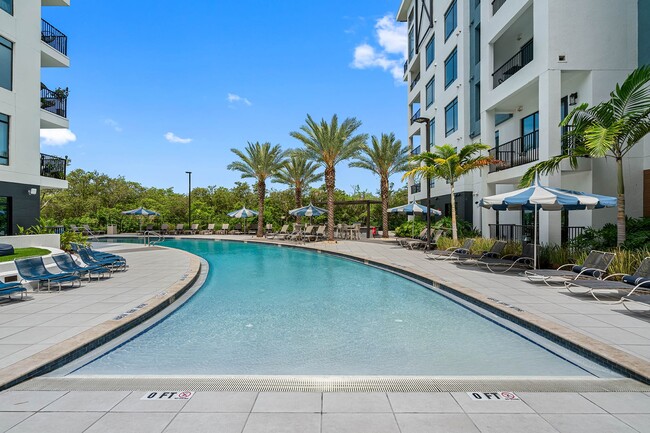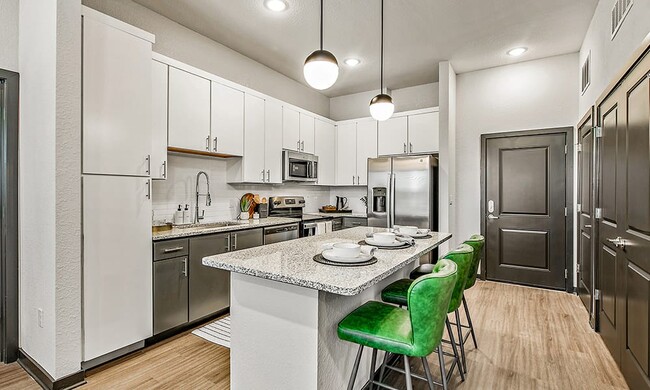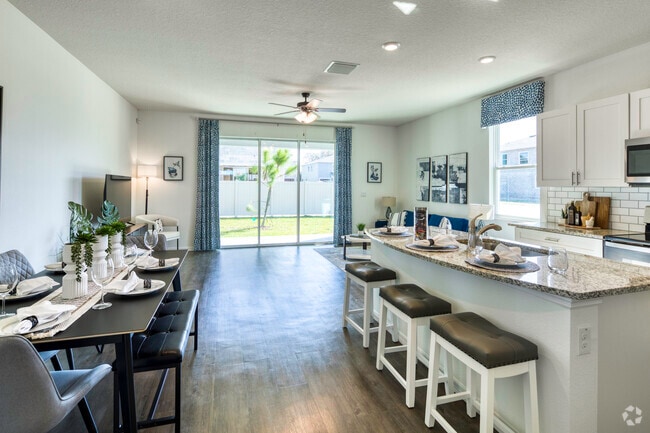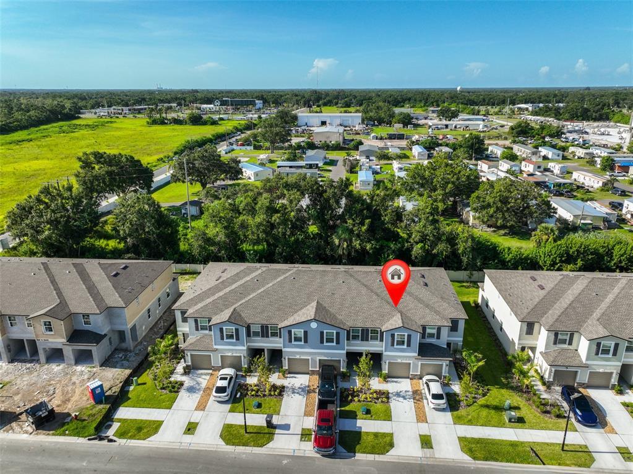2637 Sunray Venus Wy
Ruskin, FL 33570
-
Bedrooms
3
-
Bathrooms
2.5
-
Square Feet
1,634 sq ft
-
Available
Available Now
Highlights
- Built in 2025 | New Construction
- View of Trees or Woods
- Loft
- Great Room
- Granite Countertops
- Split Bedroom Floorplan

About This Home
WATER-TRASH-INTERNET included! 2025 BUILT townhome! This Lennar Home HAMPTON II floor plan is lightly lived-in featuring 1634 SF,3 bedrooms,2.5 bath,loft + a 1 car garage! 2025 build mean MODERN features,construction and energy efficiency! All kitchen appliances + washer and dryer & app compatible garage door opener! White cabinets throughout with brushed nickel knobs/pulls. Kitchen has stainless steel appliances,single basin sink,pantry closet + quartz countertops with a breakfast bar. NORTH facing home with a private rear covered lanai facing a green belt and treeline! Professionally cleaned throughout for YOUR move-in! All neutral colored tile first level- fresh professionally cleaned carpeting 2nd level. New community! Community swimming pool! 1.5mi to I75! PRIME location for traveling I75N to downtown Tampa approx 35 min OR I75S to St Pete Beach approx 45 min! Thompson Elementary-0.6,Lennard High School & Hillsborough Community College Campus 0.4mi. READY for immediate occupancy. Renters Insurance is required. Hurricane shutters provided!
Unique Features
- NewConstruction
2637 Sunray Venus Wy is a townhome located in Hillsborough County and the 33570 ZIP Code. This area is served by the Hillsborough attendance zone.
Home Details
Home Type
Year Built
Bedrooms and Bathrooms
Flooring
Home Design
Home Security
Interior Spaces
Kitchen
Laundry
Listing and Financial Details
Lot Details
Outdoor Features
Parking
Schools
Utilities
Views
Community Details
Overview
Pet Policy
Fees and Policies
The fees below are based on community-supplied data and may exclude additional fees and utilities.
- Dogs Allowed
-
Fees not specified
-
Restrictions:2 Pet limit,No Aggressive Breeds
- Cats Allowed
-
Fees not specified
-
Restrictions:2 Pet limit,No Aggressive Breeds
- Parking
-
Garage--
Contact
- Listed by Amy Camasso | CENTURY 21 Beggins Enterprises
- Phone Number
- Contact
-
Source
 Stellar MLS
Stellar MLS
- NewConstruction
The neighborhood of Southeast Tampa looks directly out onto Hillsborough Bay, across from the city of Saint Petersburg and adjacent to Tampa. Apollo Beach and its coastal amenities provides relief to local residents, as does the close proximity to metropolitan nightlife and attractions. The shores, marine life, expansive green spaces with paved bike trails, and the convenience of Interstate 75 makes Southeast Tampa a great locale for your next adventure.
Learn more about living in Southeast Tampa| Colleges & Universities | Distance | ||
|---|---|---|---|
| Colleges & Universities | Distance | ||
| Drive: | 34 min | 27.4 mi | |
| Drive: | 42 min | 33.4 mi | |
| Drive: | 45 min | 35.6 mi | |
| Drive: | 45 min | 35.6 mi |
 The GreatSchools Rating helps parents compare schools within a state based on a variety of school quality indicators and provides a helpful picture of how effectively each school serves all of its students. Ratings are on a scale of 1 (below average) to 10 (above average) and can include test scores, college readiness, academic progress, advanced courses, equity, discipline and attendance data. We also advise parents to visit schools, consider other information on school performance and programs, and consider family needs as part of the school selection process.
The GreatSchools Rating helps parents compare schools within a state based on a variety of school quality indicators and provides a helpful picture of how effectively each school serves all of its students. Ratings are on a scale of 1 (below average) to 10 (above average) and can include test scores, college readiness, academic progress, advanced courses, equity, discipline and attendance data. We also advise parents to visit schools, consider other information on school performance and programs, and consider family needs as part of the school selection process.
View GreatSchools Rating Methodology
Data provided by GreatSchools.org © 2025. All rights reserved.
You May Also Like
Similar Rentals Nearby
What Are Walk Score®, Transit Score®, and Bike Score® Ratings?
Walk Score® measures the walkability of any address. Transit Score® measures access to public transit. Bike Score® measures the bikeability of any address.
What is a Sound Score Rating?
A Sound Score Rating aggregates noise caused by vehicle traffic, airplane traffic and local sources
