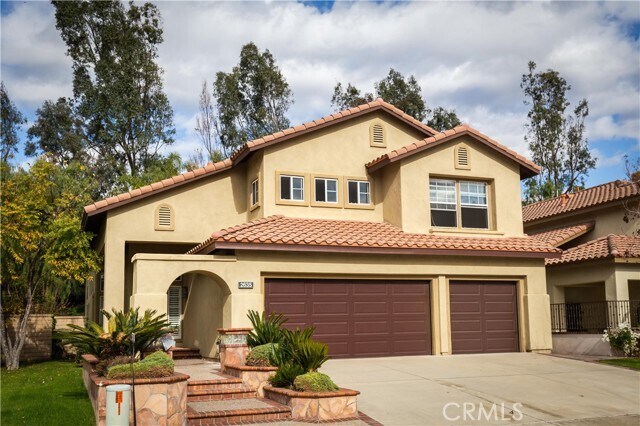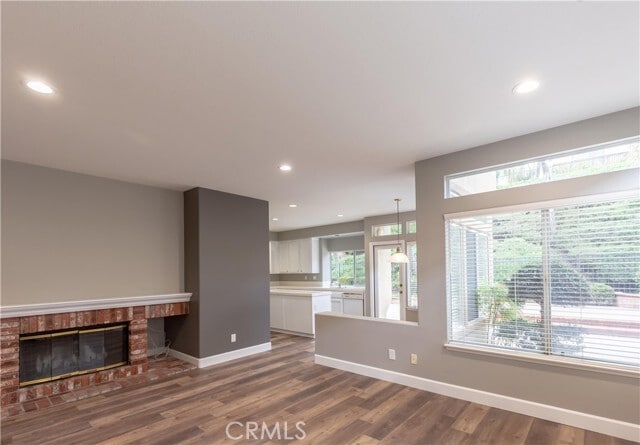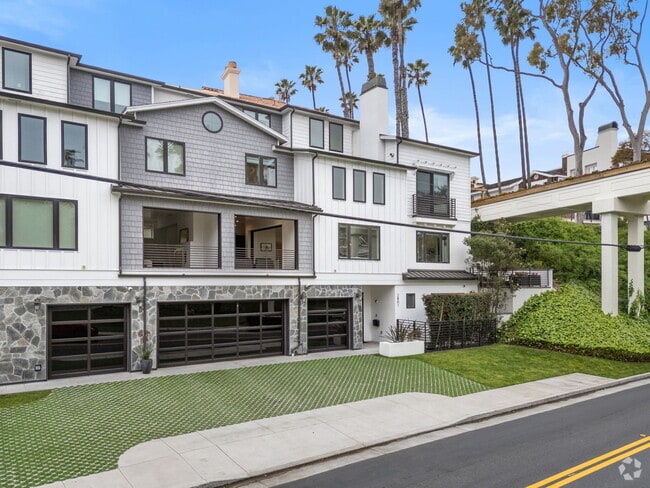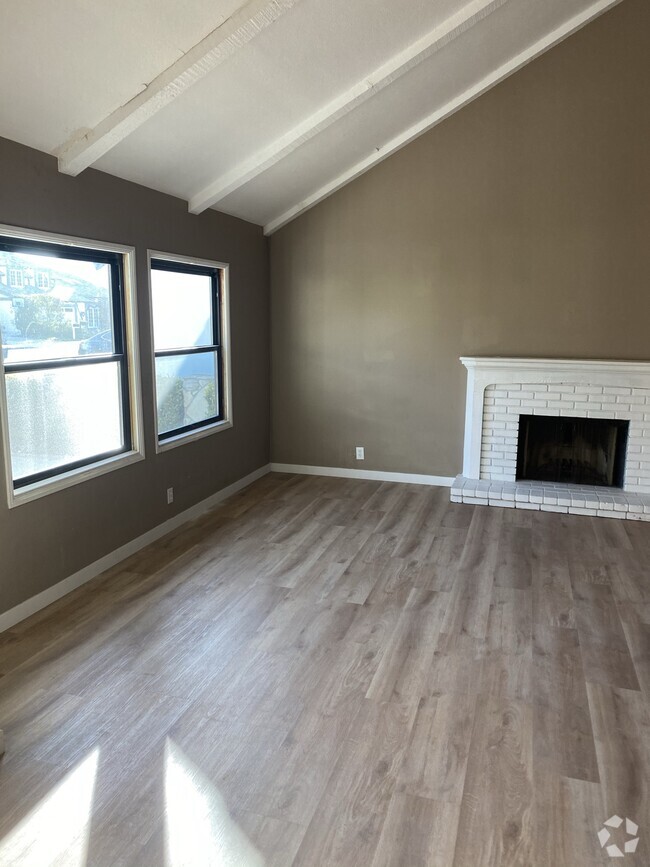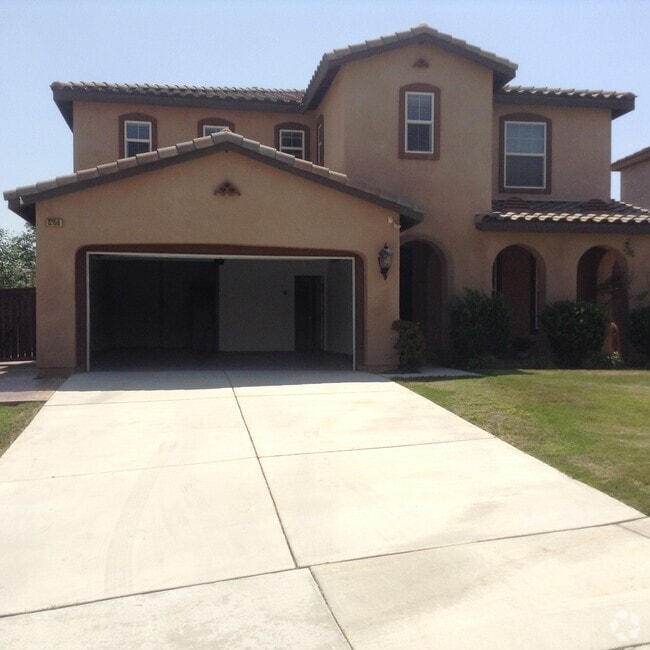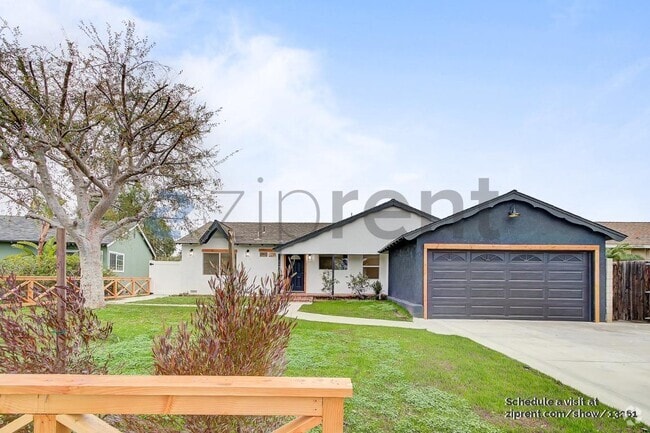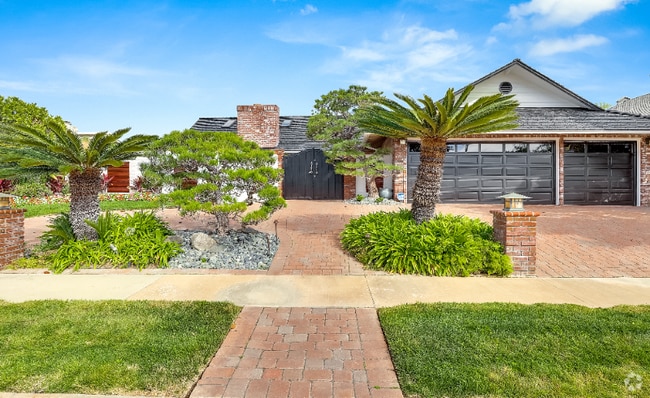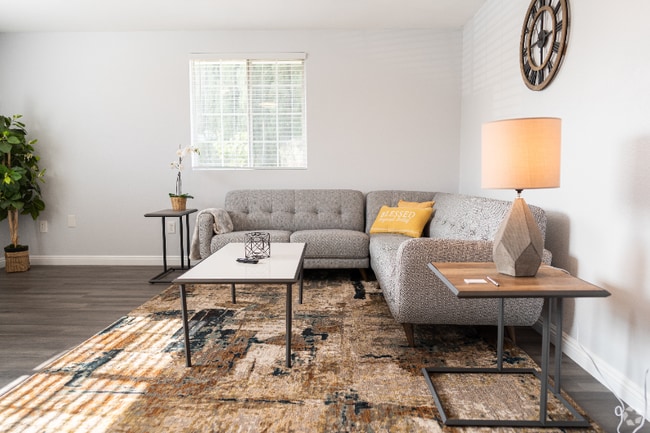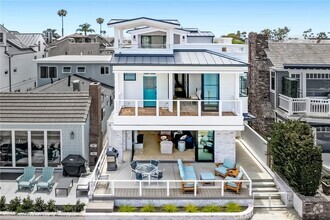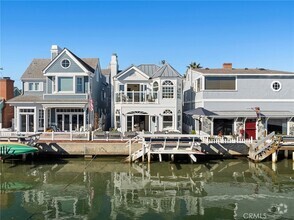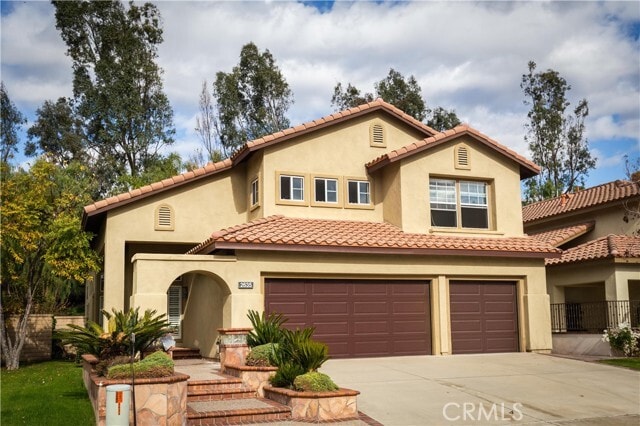2635 Burrier Ln
Tustin, CA 92782
-
Bedrooms
4
-
Bathrooms
3
-
Square Feet
2,800 sq ft
-
Available
Available Now
Highlights
- View of Trees or Woods
- Retreat
- Mediterranean Architecture
- Breakfast Area or Nook
- 3 Car Attached Garage
- Double Pane Windows

About This Home
Welcome to plan 3, the largest in Tustin Barcelona- a beautifully upgraded home featuring 4 bedrooms plus versatile bonus room, including one bedroom located downstairs. Enjoy a private backyard perfect for relaxing or entertaining, and a long driveway with a 3-car garage providing a long driveway providing ample parking and storage. Located just minutes from Pioneer Park, where kids can enjoy fun water features, and Peter's Canyon, offering scenic hiking trials. Top-rated schools Peter's Canyon, Pioneer Middle School are also just a short distance away, making this an ideal home for families. High schools Beckman and Foot Hill. Inside, you'll find designer paint in modern gray tones and durable water-resistant flooring throughout, high ceilings, recessed lighting. The gourmet kitchen boasts newer appliances, a spacious pantry, an ample counter space-perfect for cooking and hosting, plus breakfast nook. The luxurious primary suite includes a private retreat, walk-in closet, dual sinks, a soaking tub and separate shower for ultimate comfort. Do not miss this opportunity to lease a stylish and spacious home in a prime location! MLS# PW25110826
2635 Burrier Ln is a house located in Orange County and the 92782 ZIP Code. This area is served by the Tustin Unified attendance zone.
Home Details
Home Type
Year Built
Accessible Home Design
Bedrooms and Bathrooms
Flooring
Home Design
Home Security
Interior Spaces
Kitchen
Laundry
Listing and Financial Details
Location
Lot Details
Outdoor Features
Parking
Utilities
Views
Community Details
Overview
Pet Policy
Fees and Policies
The fees below are based on community-supplied data and may exclude additional fees and utilities.
- Parking
-
Street--
-
Other--
-
Garage--
Details
Utilities Included
-
Trash Removal
Lease Options
-
12 Months
Contact
- Listed by Silvia Wiebach | Compass
- Phone Number
- Contact
-
Source
 California Regional Multiple Listing Service
California Regional Multiple Listing Service
- Air Conditioning
- Heating
- Fireplace
- Dishwasher
- Disposal
- Microwave
- Breakfast Nook
- Carpet
- Tile Floors
- Dining Room
- Double Pane Windows
- Window Coverings
- Fenced Lot
- Patio
A medium-sized town in Orange County east of Santa Ana, Tustin has a vibrant local economy and is an attractive spot for start-up companies. Despite its proximity to larger cities, Tustin residents enjoy a small-town feel and short commute. The city holds all the amenities to live a comfortable life.
With a large blend of cultures, Tustin fosters strong community ties. Known as the “City of Trees,” this area has beautiful landscapes and a number of trees that have been in the community for years, including three massive sycamores that are hundreds of years old.
Tustin has a great school system. In addition to beautiful parks, residents enjoy hiking at Limestone Canyon National Park. Old Town Tustin is a cool section of town, filled with gourmet restaurants, unique coffee shops, and local eateries. It’s a great place to shop, just like Market Place on El Camino Real.
Learn more about living in Tustin| Colleges & Universities | Distance | ||
|---|---|---|---|
| Colleges & Universities | Distance | ||
| Drive: | 6 min | 2.9 mi | |
| Drive: | 11 min | 6.3 mi | |
| Drive: | 15 min | 8.2 mi | |
| Drive: | 16 min | 8.3 mi |
 The GreatSchools Rating helps parents compare schools within a state based on a variety of school quality indicators and provides a helpful picture of how effectively each school serves all of its students. Ratings are on a scale of 1 (below average) to 10 (above average) and can include test scores, college readiness, academic progress, advanced courses, equity, discipline and attendance data. We also advise parents to visit schools, consider other information on school performance and programs, and consider family needs as part of the school selection process.
The GreatSchools Rating helps parents compare schools within a state based on a variety of school quality indicators and provides a helpful picture of how effectively each school serves all of its students. Ratings are on a scale of 1 (below average) to 10 (above average) and can include test scores, college readiness, academic progress, advanced courses, equity, discipline and attendance data. We also advise parents to visit schools, consider other information on school performance and programs, and consider family needs as part of the school selection process.
View GreatSchools Rating Methodology
Data provided by GreatSchools.org © 2025. All rights reserved.
You May Also Like
Similar Rentals Nearby
What Are Walk Score®, Transit Score®, and Bike Score® Ratings?
Walk Score® measures the walkability of any address. Transit Score® measures access to public transit. Bike Score® measures the bikeability of any address.
What is a Sound Score Rating?
A Sound Score Rating aggregates noise caused by vehicle traffic, airplane traffic and local sources
