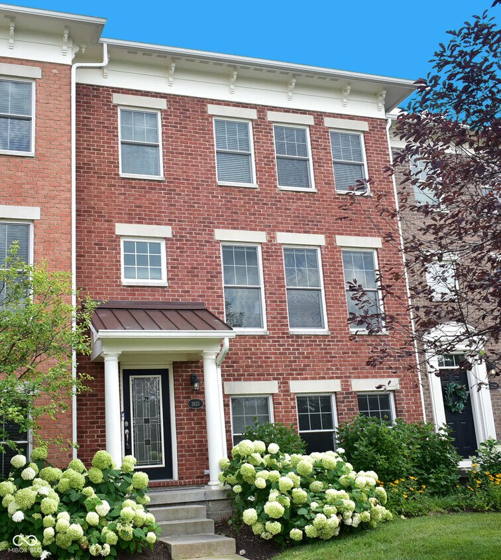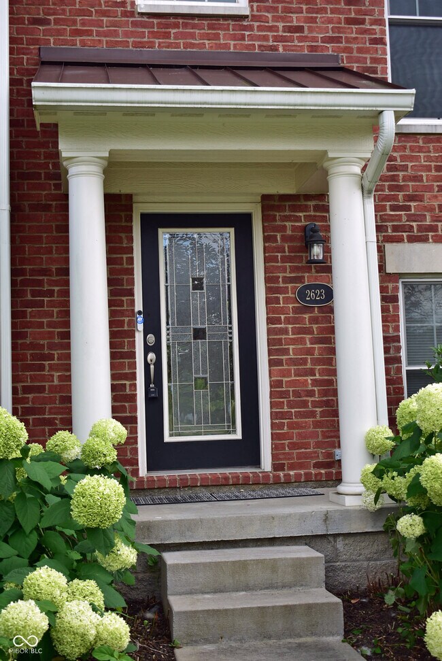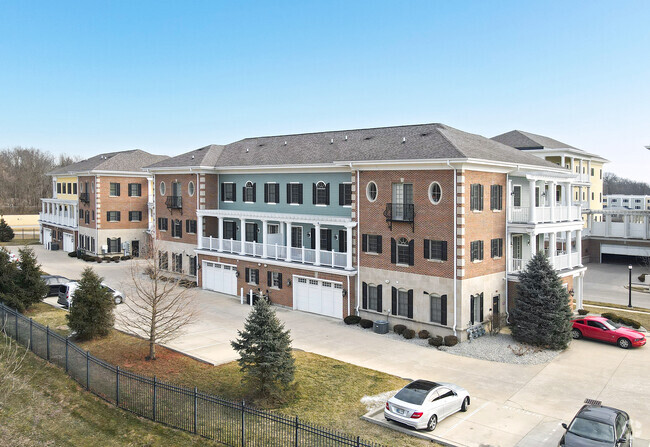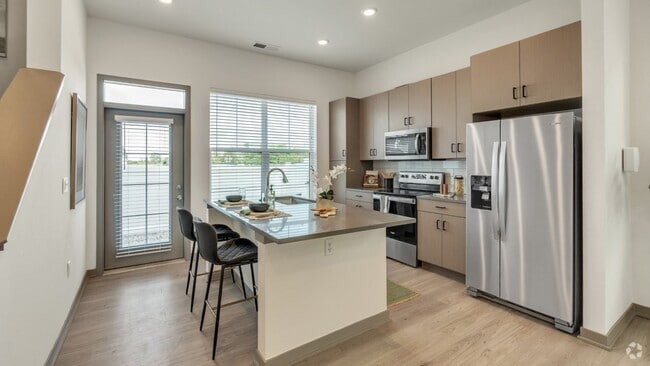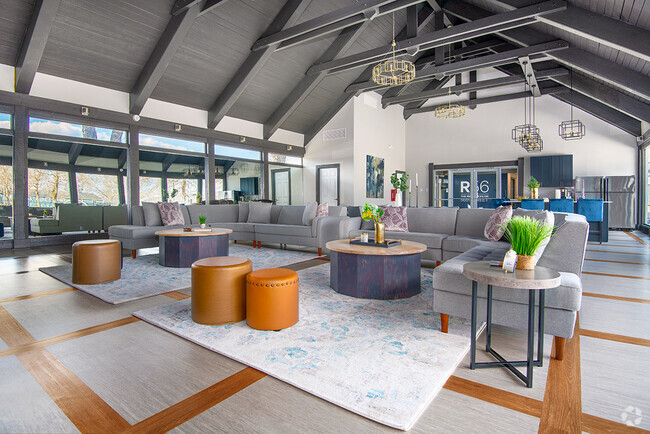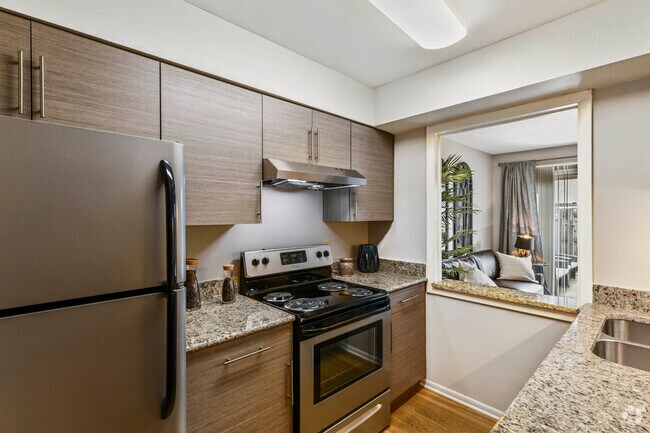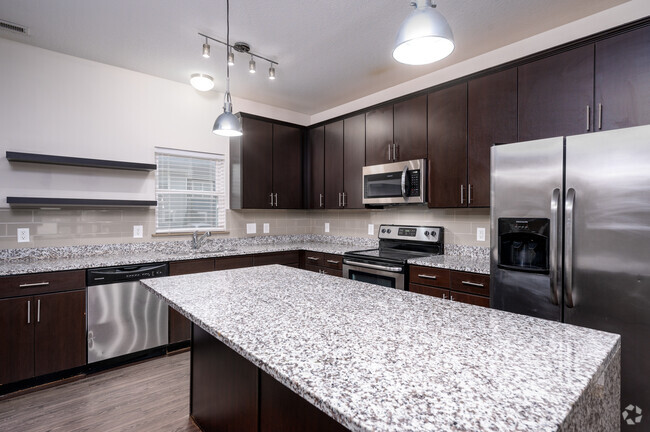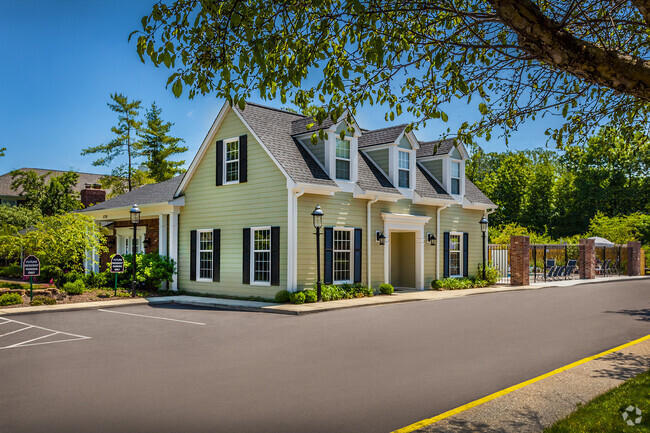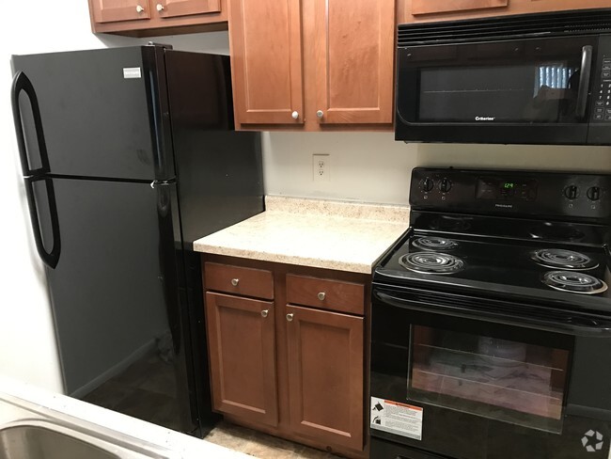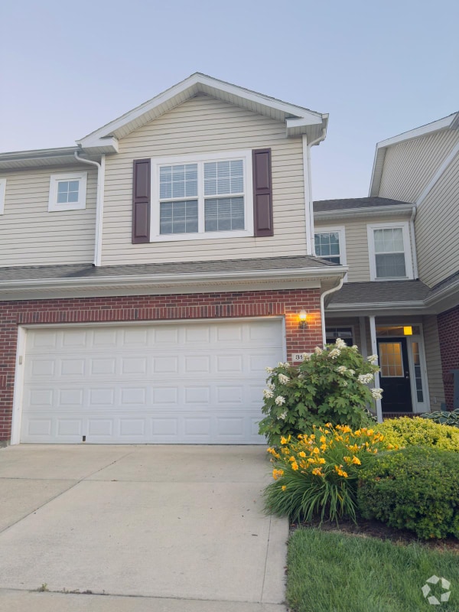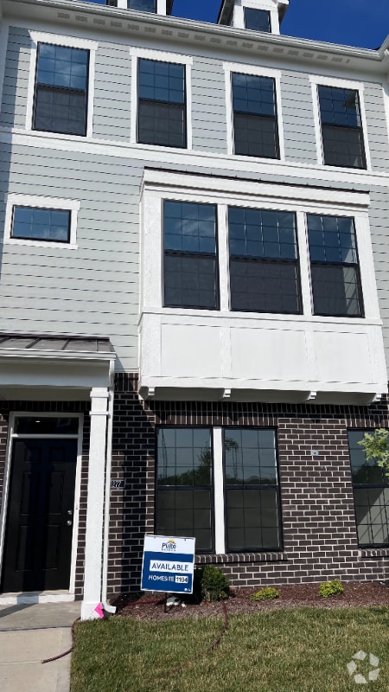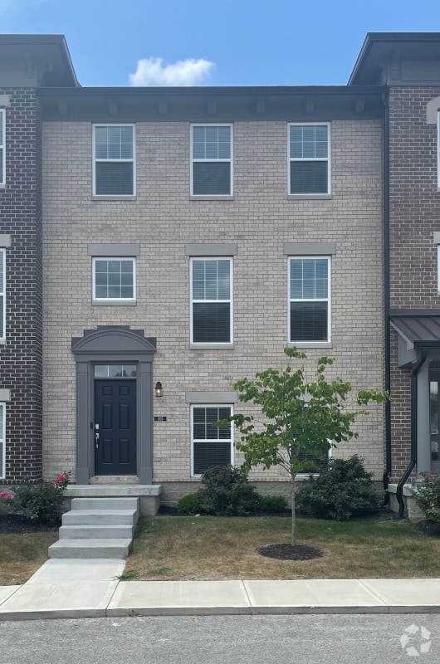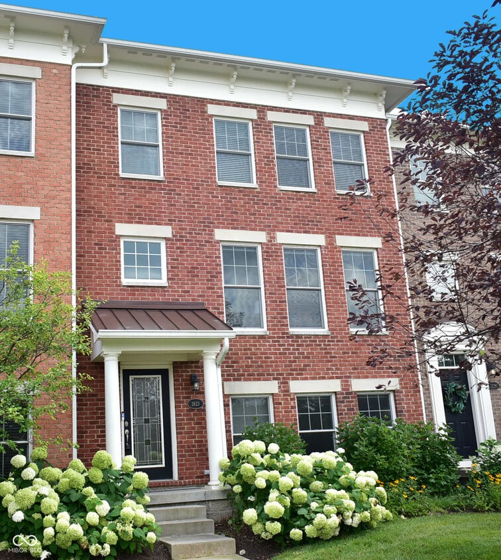2623 Manigault St
Carmel, IN 46032
-
Bedrooms
3
-
Bathrooms
3.5
-
Square Feet
2,261 sq ft
-
Available
Available Aug 1
Highlights
- Fitness Center
- Pond View
- Clubhouse
- Wood Flooring
- Main Floor Bedroom
- Community Pool

About This Home
Picturesque Pond view on all three levels of this 2261 sq feet,3 bedroom/3.5 bath home. Two Primary suites with walk-in closets and private bathrooms,a third bedroom and bathroom on the lower level. Many large windows offering an abundance of natural light and outdoor views,a gorgeous open kitchen with a barstool seating option. New gas cooktop,new window coverings in select rooms. HOA fee covered by owner,which includes access to all Village of WestClay amenities ... fitness centers,swimming pools,tennis / pickleball,basketball,along with the maintenance of walking trails and ponds,and breathtaking landscaping all throughout. This townhome is conveniently located within walking distance to restaurants and local businesses all surrounding the safe and friendly West Clay Village community. This home is in the top-rated West Clay Elementary school district. Based on information submitted to the MLS GRID as of [see last changed date above]. All data is obtained from various sources and may not have been verified by broker or MLS GRID. Supplied Open House Information is subject to change without notice. All information should be independently reviewed and verified for accuracy. Properties may or may not be listed by the office/agent presenting the information. Some IDX listings have been excluded from this website. Prices displayed on all Sold listings are the Last Known Listing Price and may not be the actual selling price.
2623 Manigault St is a townhome located in Hamilton County and the 46032 ZIP Code. This area is served by the Carmel Clay Schools attendance zone.
Home Details
Home Type
Year Built
Bedrooms and Bathrooms
Home Design
Interior Spaces
Kitchen
Laundry
Listing and Financial Details
Lot Details
Parking
Schools
Utilities
Views
Community Details
Amenities
Overview
Pet Policy
Recreation
Fees and Policies
The fees below are based on community-supplied data and may exclude additional fees and utilities.
- Dogs Allowed
-
Fees not specified
- Cats Allowed
-
Fees not specified
- Parking
-
Garage--
Contact
- Listed by Joseph Kempler | EXP REALTY,LLC
- Phone Number
- Contact
-
Source
 MIBOR REALTOR® Association
MIBOR REALTOR® Association
- Washer/Dryer
- Air Conditioning
- Heating
- Fireplace
- Dishwasher
- Disposal
- Microwave
- Oven
- Range
- Refrigerator
- Hardwood Floors
- Tennis Court
Carmel, Indiana is filled to the brim with suburban surprises! The city’s busy business district is surrounded by open green space, residential neighborhoods, and delectably delicious local restaurants. After you find your perfect apartment, visit Bob’s Burgers & Ice Cream, a true city staple. A caramel sundae and classic burger await you in this Carmel mainstay.
Explore more of Carmel’s finest eateries in the Arts and Design District. After you’ve tested your taste buds, escape the hot Indiana summers at The Waterpark at the Monon Community Center, or play a round of golf with some friends at one of the many shaded courses around the city.
With such a successful suburb, it’s no wonder that Carmel Clay Schools are such high quality, a great perk of living in this city. Situated 16 miles north of Indianapolis, you won’t have to travel far for even more shopping, dining, and entertainment options.
Learn more about living in Carmel| Colleges & Universities | Distance | ||
|---|---|---|---|
| Colleges & Universities | Distance | ||
| Drive: | 25 min | 12.6 mi | |
| Drive: | 23 min | 12.9 mi | |
| Drive: | 26 min | 13.8 mi | |
| Drive: | 31 min | 16.3 mi |
 The GreatSchools Rating helps parents compare schools within a state based on a variety of school quality indicators and provides a helpful picture of how effectively each school serves all of its students. Ratings are on a scale of 1 (below average) to 10 (above average) and can include test scores, college readiness, academic progress, advanced courses, equity, discipline and attendance data. We also advise parents to visit schools, consider other information on school performance and programs, and consider family needs as part of the school selection process.
The GreatSchools Rating helps parents compare schools within a state based on a variety of school quality indicators and provides a helpful picture of how effectively each school serves all of its students. Ratings are on a scale of 1 (below average) to 10 (above average) and can include test scores, college readiness, academic progress, advanced courses, equity, discipline and attendance data. We also advise parents to visit schools, consider other information on school performance and programs, and consider family needs as part of the school selection process.
View GreatSchools Rating Methodology
Data provided by GreatSchools.org © 2025. All rights reserved.
You May Also Like
Similar Rentals Nearby
What Are Walk Score®, Transit Score®, and Bike Score® Ratings?
Walk Score® measures the walkability of any address. Transit Score® measures access to public transit. Bike Score® measures the bikeability of any address.
What is a Sound Score Rating?
A Sound Score Rating aggregates noise caused by vehicle traffic, airplane traffic and local sources
