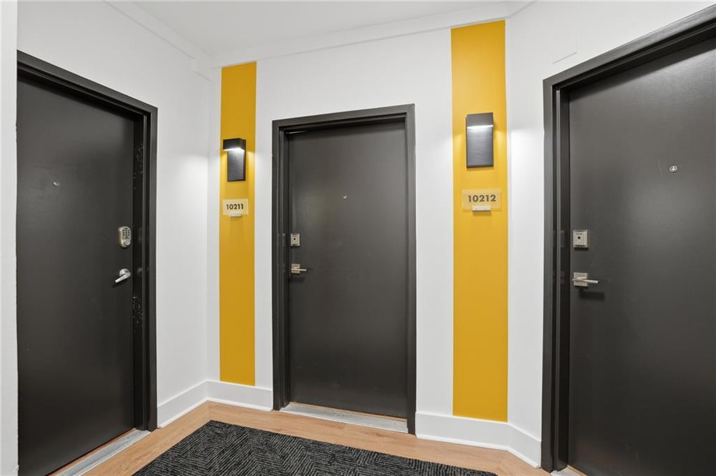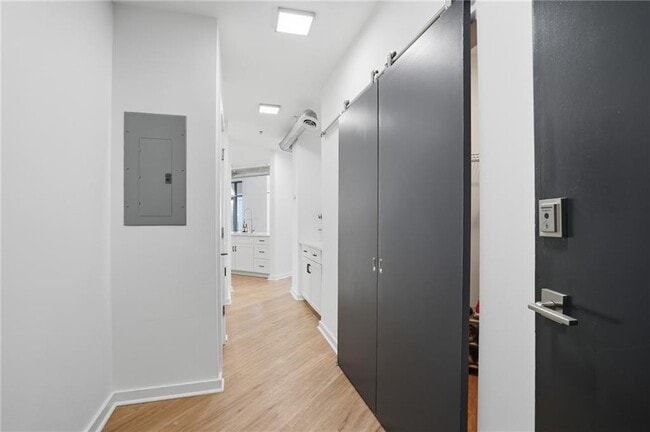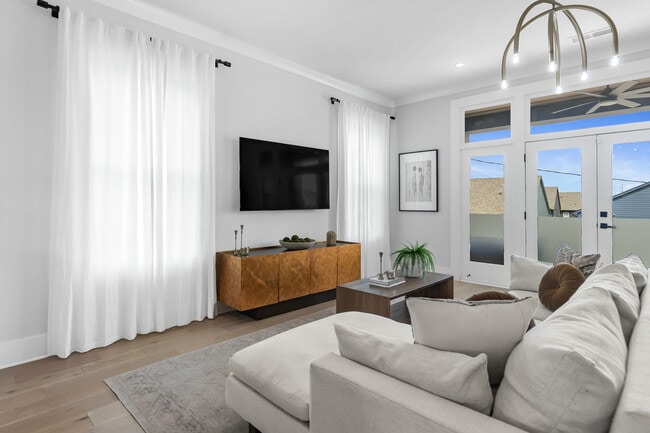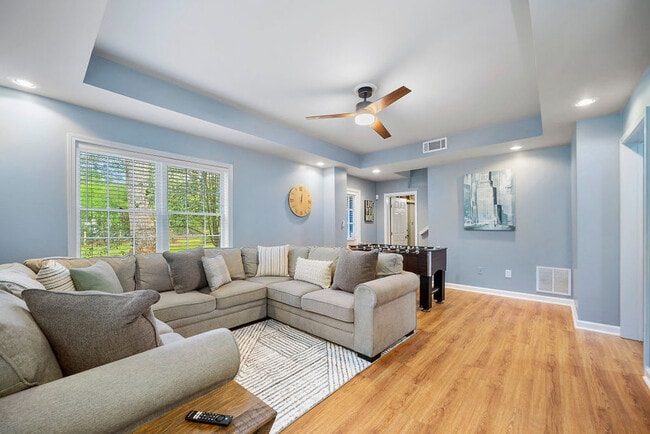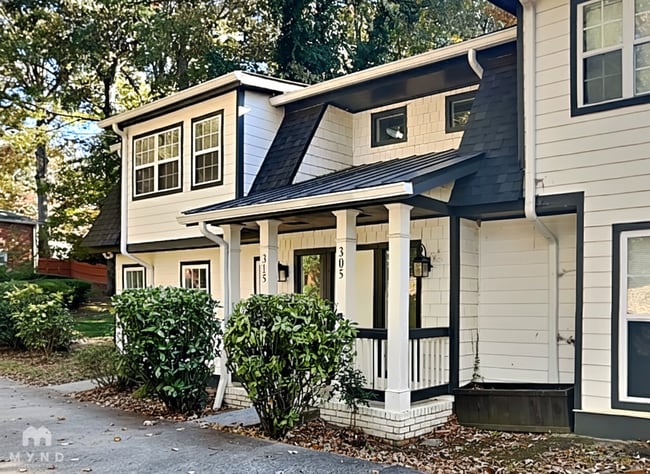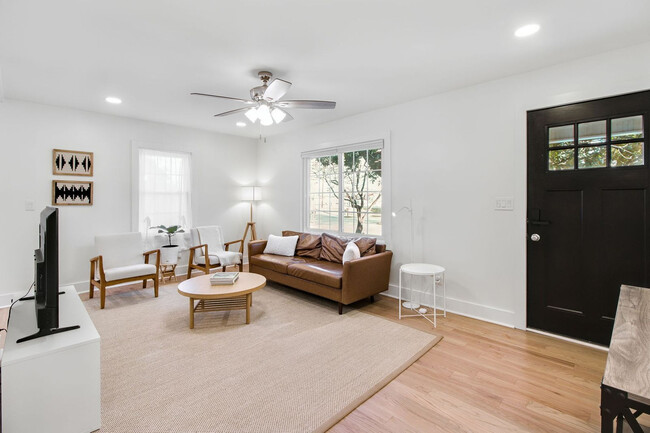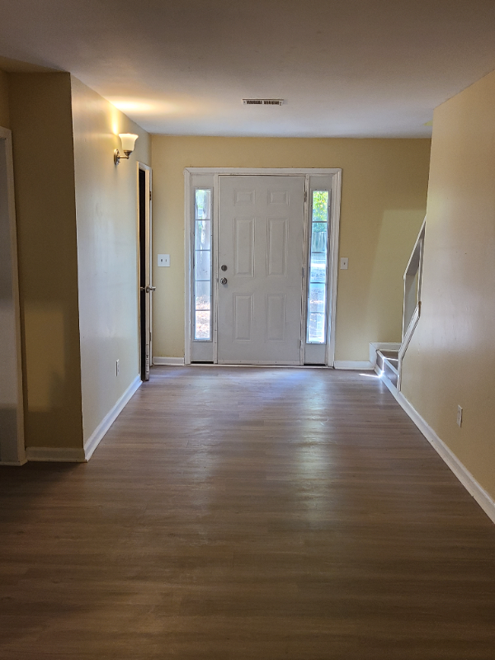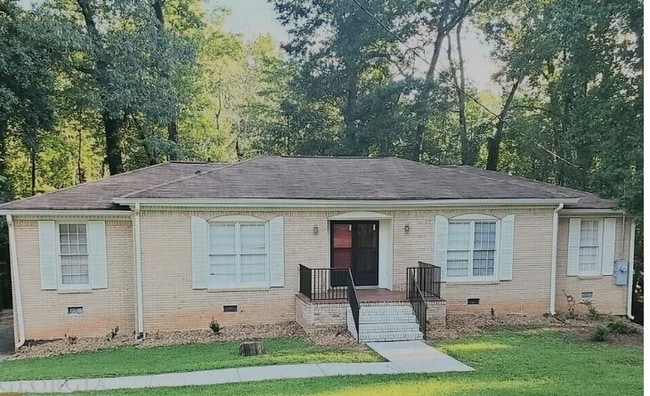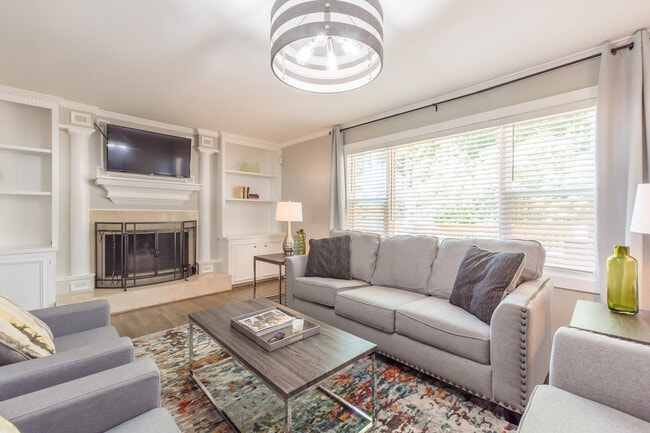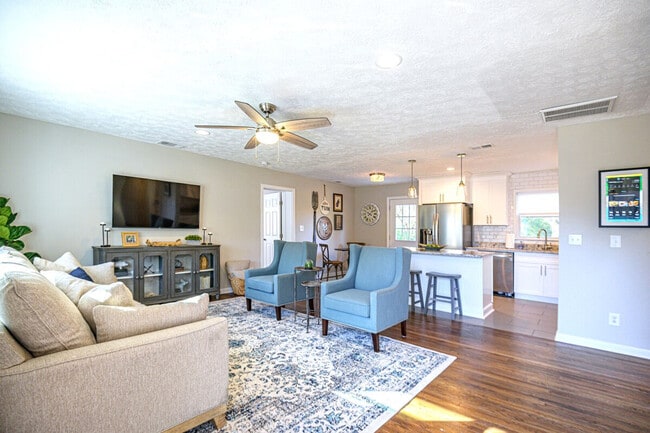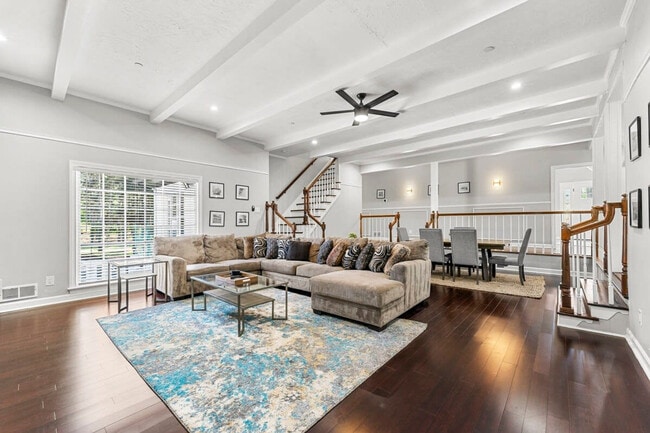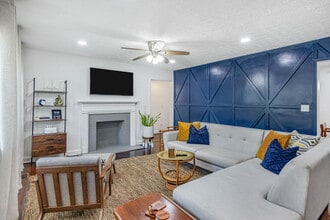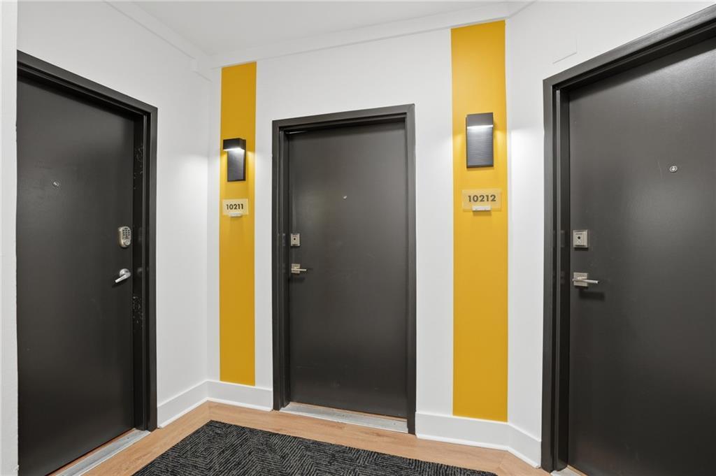260 18th St NW Unit 10211
Atlanta, GA 30363
-
Bedrooms
3
-
Bathrooms
3
-
Square Feet
2,088 sq ft
-
Available
Available Jan 1, 2026
Highlights
- Open-Concept Dining Room
- City View
- Contemporary Architecture
- Property is near public transit
- Cathedral Ceiling
- End Unit

About This Home
Furnished Executive Condo in West Midtown's Atlantic Station! This 3-bedroom,3-bath loft-style condo offers soaring +21ft ceilings,expansive windows,and designer finishes throughout. MAIN LEVEL: Open-concept main level with spacious living area,floor-to-ceiling windows,and a private balcony overlooking the heart of Atlantic Station. MODERN KITCHEN FEATURES breakfast bar,oversized island,white cabinets,marble-styled quartz countertops,stainless-steel appliances,and ample storage — perfect for easy living or entertaining. Main-level bedroom and full bath ideal for guests or a roommate. UPPER LEVEL FEATURES: Primary suite with spa-inspired bath (dual vanities,soaking tub,and separate shower) plus two closets. Third bedroom is lofted with opening to lower level with an ensuite bath,providing flexibility for work from home or guest bedroom space. Durable luxury wide plank flooring throughout living areas and washer/dryer on same level as primary bedroom creates added convenience. Two deeded parking spaces in a secure,covered garage with gated access. In the heart of all the Atlantic Station has to offer — shopping,dining,entertainment,and green spaces.
260 18th St NW is a condo located in Fulton County and the 30363 ZIP Code.
Home Details
Home Type
Year Built
Bedrooms and Bathrooms
Home Design
Home Security
Interior Spaces
Kitchen
Laundry
Listing and Financial Details
Location
Lot Details
Outdoor Features
Parking
Schools
Utilities
Views
Community Details
Amenities
Overview
Pet Policy
Fees and Policies
The fees below are based on community-supplied data and may exclude additional fees and utilities.
-
One-Time Basics
-
Due at Move-In
-
Security Deposit - RefundableCharged per unit.$4,950
-
-
Due at Move-In
Property Fee Disclaimer: Based on community-supplied data and independent market research. Subject to change without notice. May exclude fees for mandatory or optional services and usage-based utilities.
Contact
- Listed by Nat Milburn | Engel & Volkers Atlanta
- Phone Number
- Contact
-
Source
 First Multiple Listing Service, Inc.
First Multiple Listing Service, Inc.
- Dishwasher
- Disposal
- Microwave
- Oven
- Range
Situated in the northwestern portion of Midtown Atlanta, Atlantic Station is a premiere live-work-play destination known for its many amenities. Constructed on the brownfields of the Atlantic Steel Mill, Atlantic Station offers 138 acres of national retailers and restaurants in addition to numerous lofts, condos, and apartments available for rent within walking distance of upscale offices, innovative businesses, and the Georgia Institute of Technology.
The outdoor Atlantic Station Mall sits at the heart of the neighborhood, boasting popular fashion and home décor stores like the Banana Republic and West Elm, among many others. Atlantic Station provides plenty of educational experiences as the permanent home of Bodies: The Exhibition as well as the Millennium Gate Museum.
Atlantic Station also regularly hosts Cirque de Soleil and a bevy of popular annual events, including the BB&T Atlanta Open, Jewish Film Festival, and the Beer, Bourbon, and BBQ Festival.
Learn more about living in Atlantic Station| Colleges & Universities | Distance | ||
|---|---|---|---|
| Colleges & Universities | Distance | ||
| Drive: | 6 min | 1.5 mi | |
| Drive: | 7 min | 3.2 mi | |
| Drive: | 9 min | 4.5 mi | |
| Drive: | 13 min | 5.0 mi |
Transportation options available in Atlanta include Arts Center, located 1.2 miles from 260 18th St NW Unit 10211. 260 18th St NW Unit 10211 is near Hartsfield - Jackson Atlanta International, located 12.8 miles or 21 minutes away.
| Transit / Subway | Distance | ||
|---|---|---|---|
| Transit / Subway | Distance | ||
|
|
Drive: | 3 min | 1.2 mi |
|
|
Drive: | 3 min | 1.5 mi |
|
|
Drive: | 5 min | 2.0 mi |
|
|
Drive: | 5 min | 2.2 mi |
|
|
Drive: | 6 min | 2.6 mi |
| Commuter Rail | Distance | ||
|---|---|---|---|
| Commuter Rail | Distance | ||
|
|
Drive: | 3 min | 1.4 mi |
| Airports | Distance | ||
|---|---|---|---|
| Airports | Distance | ||
|
Hartsfield - Jackson Atlanta International
|
Drive: | 21 min | 12.8 mi |
Time and distance from 260 18th St NW Unit 10211.
| Shopping Centers | Distance | ||
|---|---|---|---|
| Shopping Centers | Distance | ||
| Walk: | 4 min | 0.2 mi | |
| Walk: | 10 min | 0.5 mi | |
| Walk: | 16 min | 0.8 mi |
| Parks and Recreation | Distance | ||
|---|---|---|---|
| Parks and Recreation | Distance | ||
|
Piedmont Park
|
Drive: | 4 min | 1.6 mi |
|
Georgia Conservancy
|
Drive: | 5 min | 1.9 mi |
|
Atlanta Botanical Garden
|
Drive: | 4 min | 2.0 mi |
|
Atlanta BeltLine Eastside Trail
|
Drive: | 6 min | 2.4 mi |
|
Georgia Aquarium
|
Drive: | 5 min | 2.6 mi |
| Hospitals | Distance | ||
|---|---|---|---|
| Hospitals | Distance | ||
| Drive: | 3 min | 1.8 mi | |
| Drive: | 5 min | 2.2 mi | |
| Drive: | 7 min | 3.2 mi |
| Military Bases | Distance | ||
|---|---|---|---|
| Military Bases | Distance | ||
| Drive: | 15 min | 7.7 mi | |
| Drive: | 26 min | 15.0 mi |
You May Also Like
Similar Rentals Nearby
-
-
-
-
-
-
-
-
-
-
$3,2482100 Cascade Rd Unit ID1233220P4 Beds | 3 Baths | 2,669 sq ft
What Are Walk Score®, Transit Score®, and Bike Score® Ratings?
Walk Score® measures the walkability of any address. Transit Score® measures access to public transit. Bike Score® measures the bikeability of any address.
What is a Sound Score Rating?
A Sound Score Rating aggregates noise caused by vehicle traffic, airplane traffic and local sources
