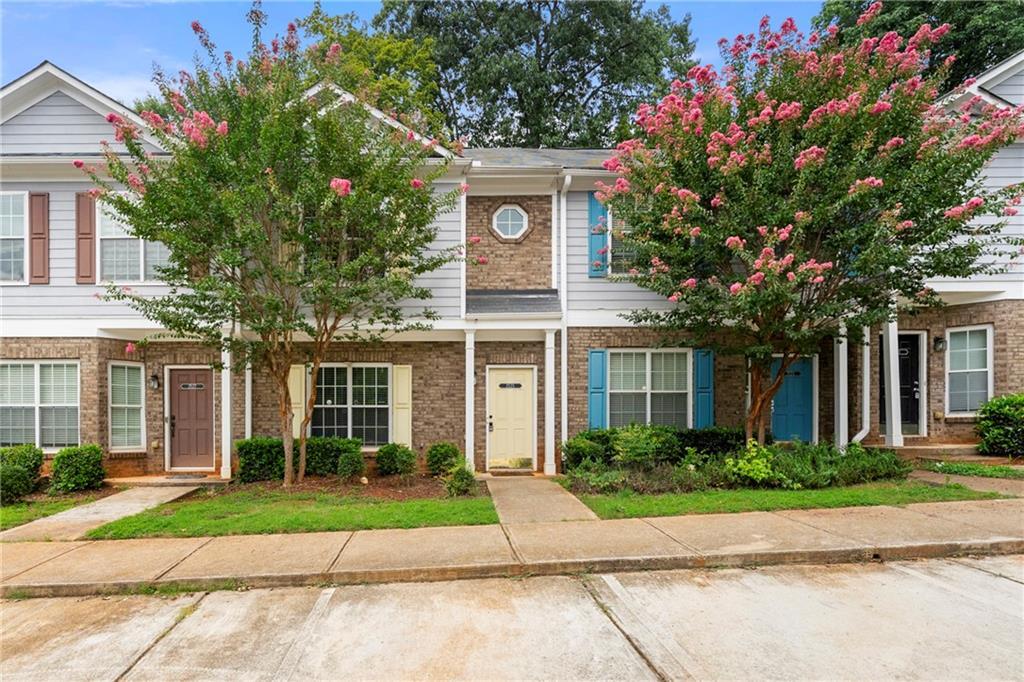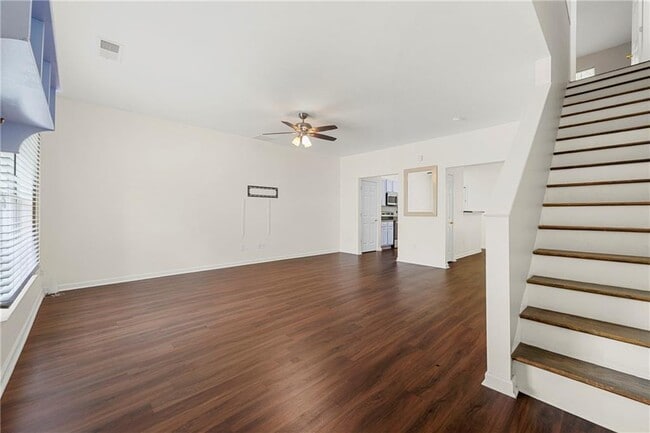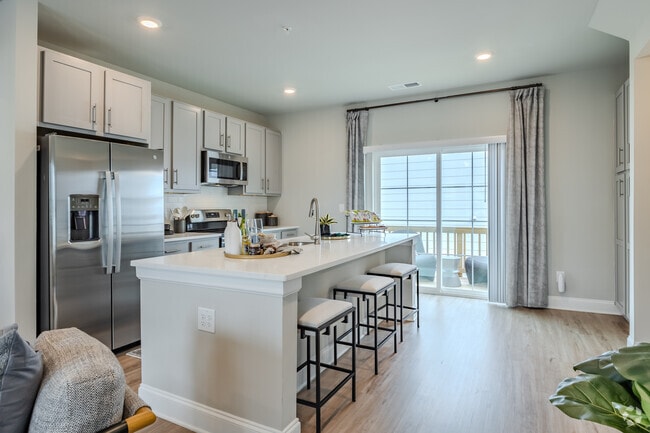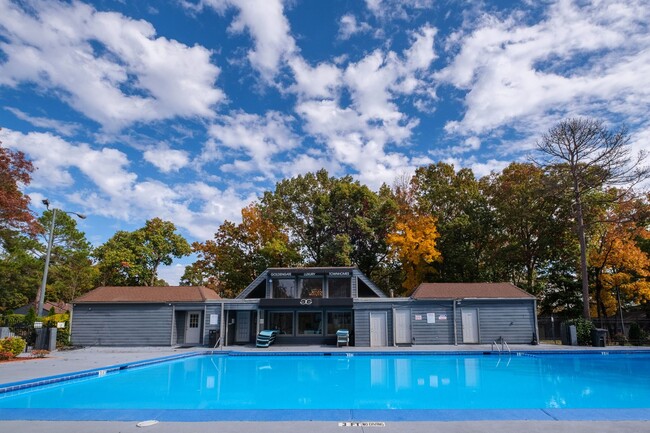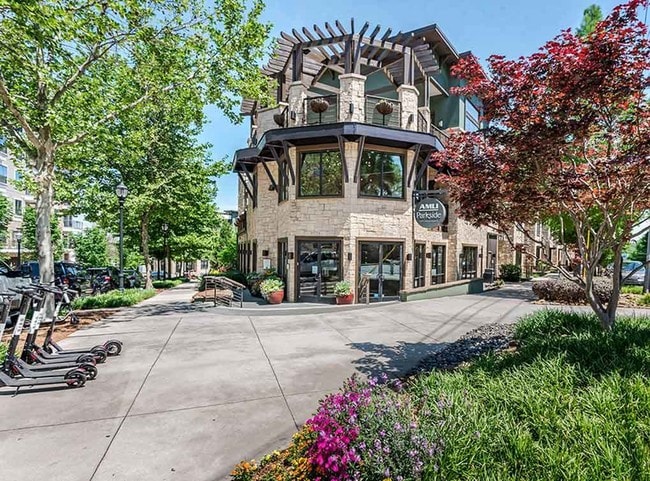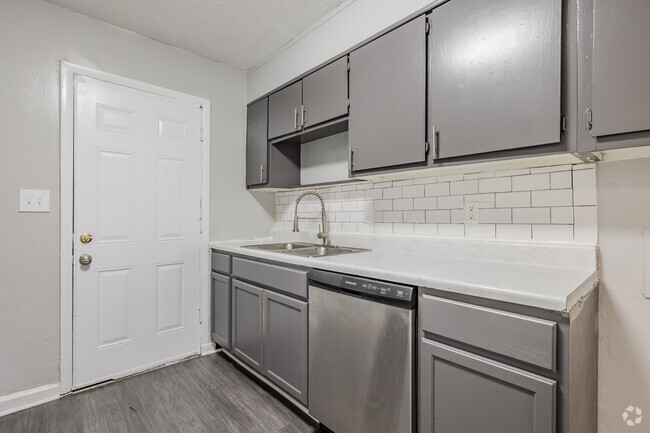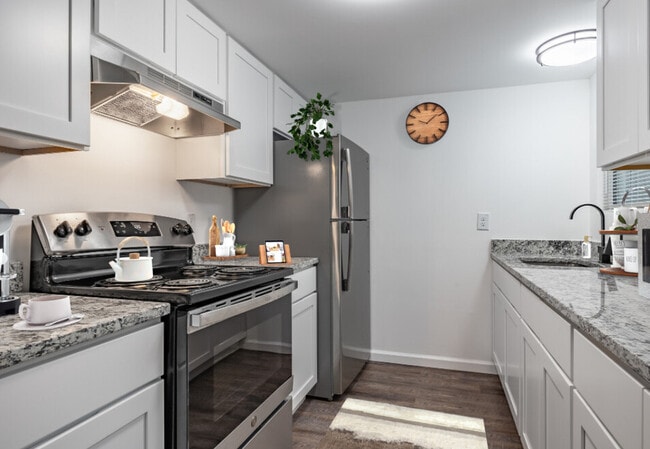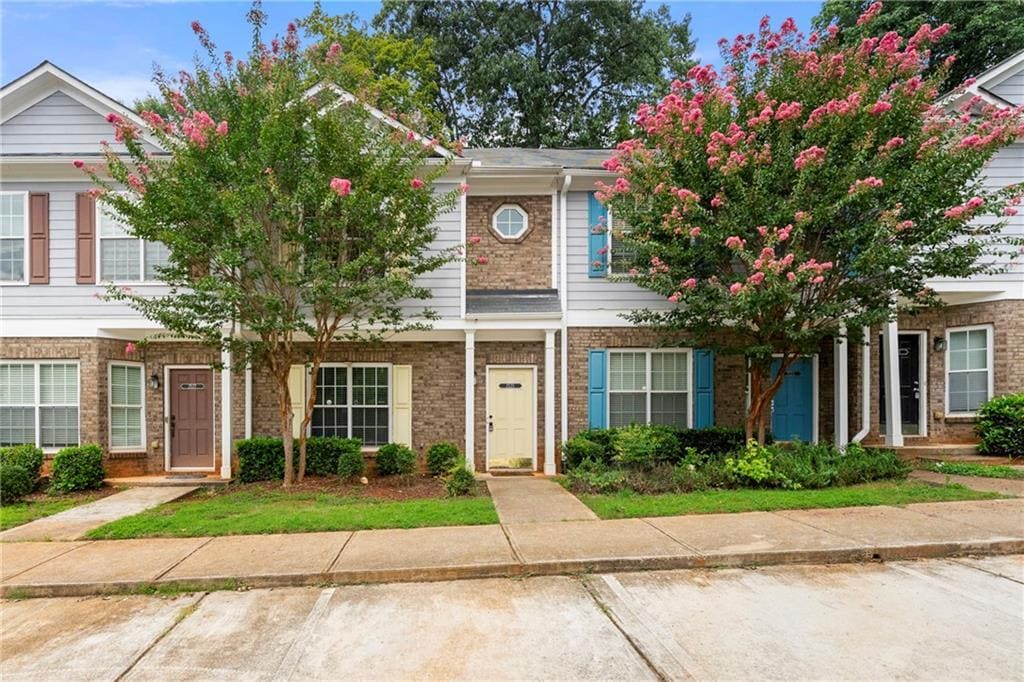2525 Walden Lake Dr
Decatur, GA 30035
-
Bedrooms
2
-
Bathrooms
2.5
-
Square Feet
1,344 sq ft
-
Available
Available Now
Highlights
- Open-Concept Dining Room
- Gated Community
- View of Trees or Woods
- Property is near public transit
- Split Bedroom Floorplan
- Open to Family Room

About This Home
Stylish 2-Bedroom Townhome in Gated Decatur Community – Prime Location! Welcome to 2525 Walden Lake Dr,a beautifully maintained 2 bedroom,2.5 bath townhome perfectly situated in the heart of Decatur,just minutes from everything Atlanta has to offer. Step inside to an open concept floor plan with soaring high ceilings and abundant natural light,creating a bright,airy feel throughout. The split bedroom layout is perfect for roommates,families,or anyone wanting privacy,with each spacious bedroom featuring its own ensuite bath. The modern kitchen flows seamlessly into the dining and living areas,making it ideal for both entertaining and everyday living. This home is located in a secure,gated community,giving you peace of mind and a sense of exclusivity. Enjoy easy access to public transportation,I-20,and I-285,making your commute into downtown Atlanta or surrounding areas a breeze. Shopping,dining,and entertainment are all just minutes away — from trendy eateries to everyday conveniences. Key Features: • 2 Bedrooms - 2.5 Bathrooms • Open concept living & dining areas • Split/roommate floor plan for maximum privacy • High ceilings throughout • Gated community with security • Prime Decatur location close to transit,interstates,shopping,and restaurants Experience the best of Decatur living — convenience,comfort,and community — all in one perfect home.
2525 Walden Lake Dr is a townhome located in DeKalb County and the 30035 ZIP Code. This area is served by the DeKalb County attendance zone.
Home Details
Home Type
Year Built
Bedrooms and Bathrooms
Flooring
Home Design
Home Security
Interior Spaces
Kitchen
Laundry
Listing and Financial Details
Location
Lot Details
Outdoor Features
Parking
Schools
Utilities
Views
Community Details
Overview
Pet Policy
Security
Fees and Policies
The fees below are based on community-supplied data and may exclude additional fees and utilities.
Contact
- Listed by Aljokita Dixon | EXP Realty,LLC.
- Phone Number
- Contact
-
Source
 First Multiple Listing Service, Inc.
First Multiple Listing Service, Inc.
- Dishwasher
- Microwave
- Oven
- Range
- Refrigerator
The South DeKalb neighborhood of Atlanta sits just to the east of Interstate 75 and contains sections of both Interstate 20 and Interstate 285. Residents of this mostly residential area enjoy sprawling subdivisions full of affordable family homes, plenty of natural scenery and easy access to major thoroughfares and other modern amenities. While this quiet part of Atlanta might not be teeming with the same amount of activity and nightlife as more central parts of the city, locals appreciate having the option of enjoying a quiet evening at home or heading out for a night on the town. They can experience the advantages of both a suburban setting and a big city location.
Learn more about living in Southeast DeKalb| Colleges & Universities | Distance | ||
|---|---|---|---|
| Colleges & Universities | Distance | ||
| Drive: | 15 min | 7.5 mi | |
| Drive: | 18 min | 8.6 mi | |
| Drive: | 18 min | 9.5 mi | |
| Drive: | 22 min | 11.7 mi |
 The GreatSchools Rating helps parents compare schools within a state based on a variety of school quality indicators and provides a helpful picture of how effectively each school serves all of its students. Ratings are on a scale of 1 (below average) to 10 (above average) and can include test scores, college readiness, academic progress, advanced courses, equity, discipline and attendance data. We also advise parents to visit schools, consider other information on school performance and programs, and consider family needs as part of the school selection process.
The GreatSchools Rating helps parents compare schools within a state based on a variety of school quality indicators and provides a helpful picture of how effectively each school serves all of its students. Ratings are on a scale of 1 (below average) to 10 (above average) and can include test scores, college readiness, academic progress, advanced courses, equity, discipline and attendance data. We also advise parents to visit schools, consider other information on school performance and programs, and consider family needs as part of the school selection process.
View GreatSchools Rating Methodology
Data provided by GreatSchools.org © 2025. All rights reserved.
Transportation options available in Decatur include Indian Creek, located 6.2 miles from 2525 Walden Lake Dr. 2525 Walden Lake Dr is near Hartsfield - Jackson Atlanta International, located 17.4 miles or 29 minutes away.
| Transit / Subway | Distance | ||
|---|---|---|---|
| Transit / Subway | Distance | ||
|
|
Drive: | 13 min | 6.2 mi |
|
|
Drive: | 14 min | 7.2 mi |
|
|
Drive: | 17 min | 8.8 mi |
|
|
Drive: | 18 min | 9.6 mi |
|
|
Drive: | 19 min | 10.6 mi |
| Commuter Rail | Distance | ||
|---|---|---|---|
| Commuter Rail | Distance | ||
|
|
Drive: | 27 min | 17.8 mi |
| Airports | Distance | ||
|---|---|---|---|
| Airports | Distance | ||
|
Hartsfield - Jackson Atlanta International
|
Drive: | 29 min | 17.4 mi |
Time and distance from 2525 Walden Lake Dr.
| Shopping Centers | Distance | ||
|---|---|---|---|
| Shopping Centers | Distance | ||
| Walk: | 4 min | 0.2 mi | |
| Drive: | 5 min | 1.8 mi | |
| Drive: | 5 min | 2.2 mi |
| Parks and Recreation | Distance | ||
|---|---|---|---|
| Parks and Recreation | Distance | ||
|
Arabia Mountain Heritage Area and Nature Center
|
Drive: | 14 min | 7.2 mi |
|
Panola Mountain State Park
|
Drive: | 16 min | 7.2 mi |
|
Ferns of the World Garden
|
Drive: | 14 min | 7.3 mi |
|
Wylde Center and Oakhurst Community Garden
|
Drive: | 17 min | 9.2 mi |
|
Forty Oaks Nature Preserve
|
Drive: | 18 min | 9.9 mi |
| Hospitals | Distance | ||
|---|---|---|---|
| Hospitals | Distance | ||
| Drive: | 6 min | 2.9 mi | |
| Drive: | 13 min | 6.9 mi | |
| Drive: | 19 min | 10.3 mi |
| Military Bases | Distance | ||
|---|---|---|---|
| Military Bases | Distance | ||
| Drive: | 26 min | 15.1 mi | |
| Drive: | 28 min | 18.1 mi |
You May Also Like
Similar Rentals Nearby
-
-
-
-
-
-
-
-
-
-
1 / 21
What Are Walk Score®, Transit Score®, and Bike Score® Ratings?
Walk Score® measures the walkability of any address. Transit Score® measures access to public transit. Bike Score® measures the bikeability of any address.
What is a Sound Score Rating?
A Sound Score Rating aggregates noise caused by vehicle traffic, airplane traffic and local sources
