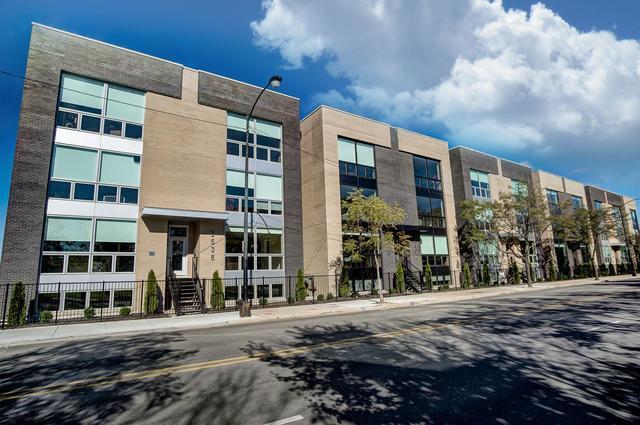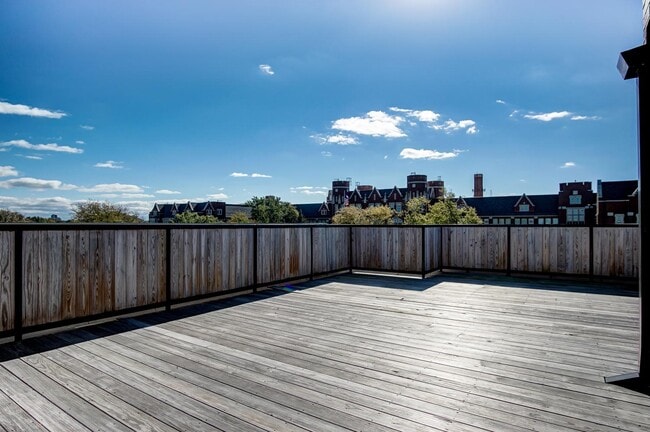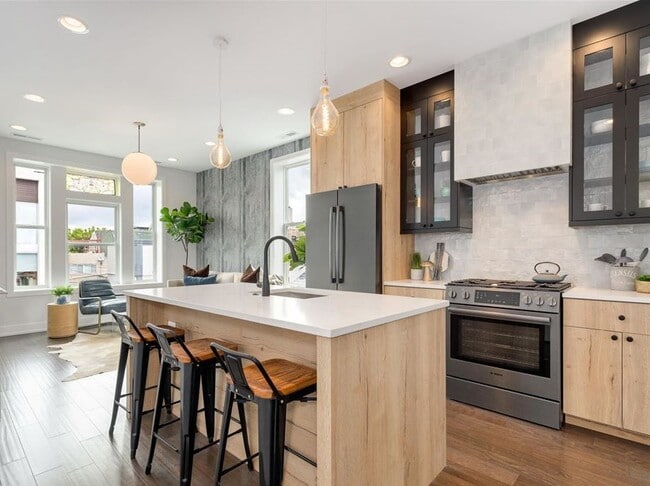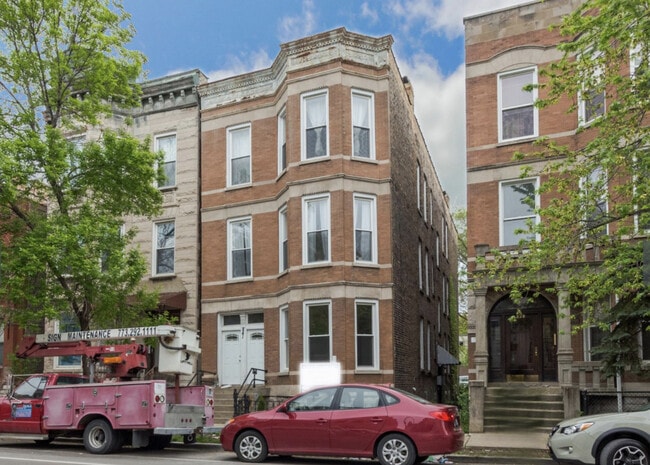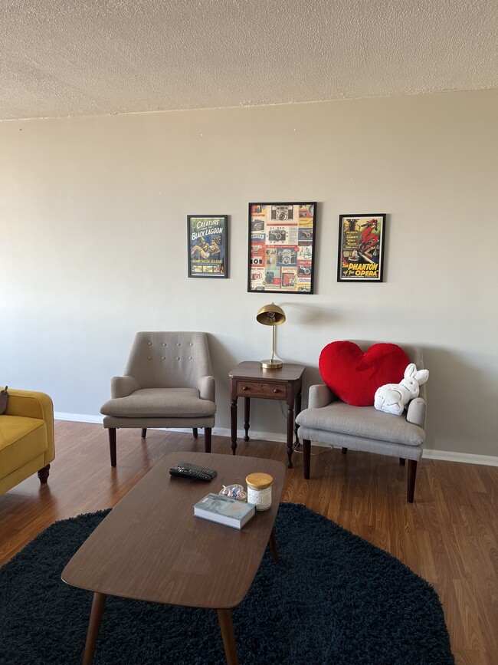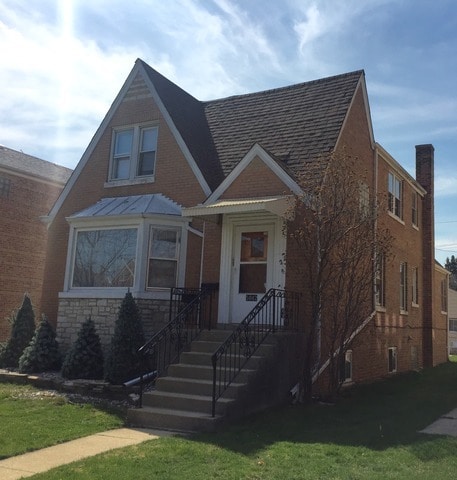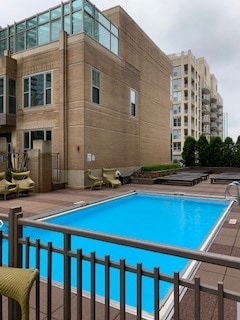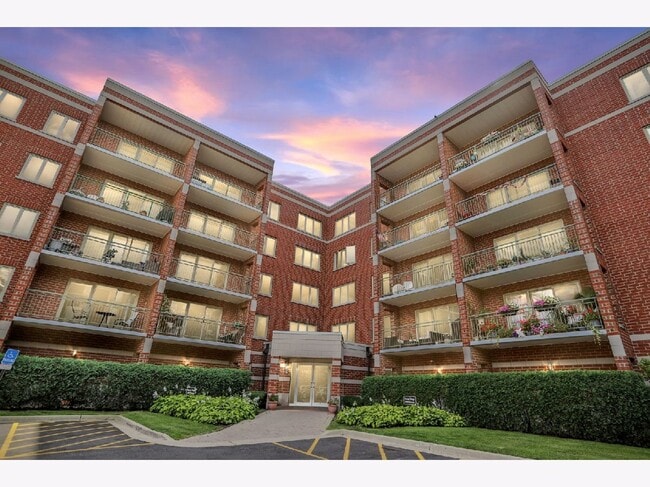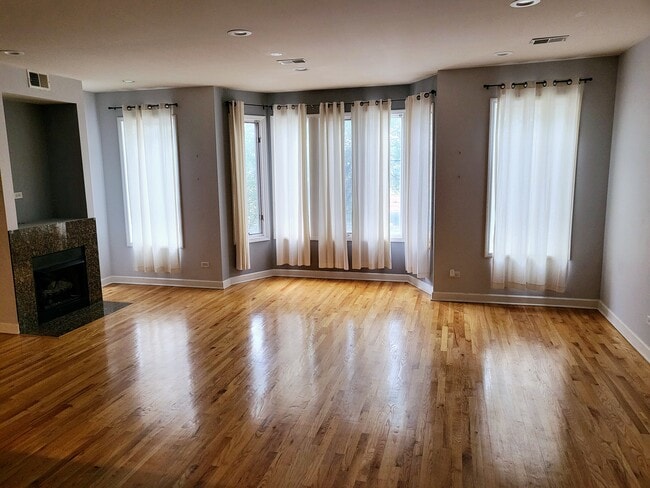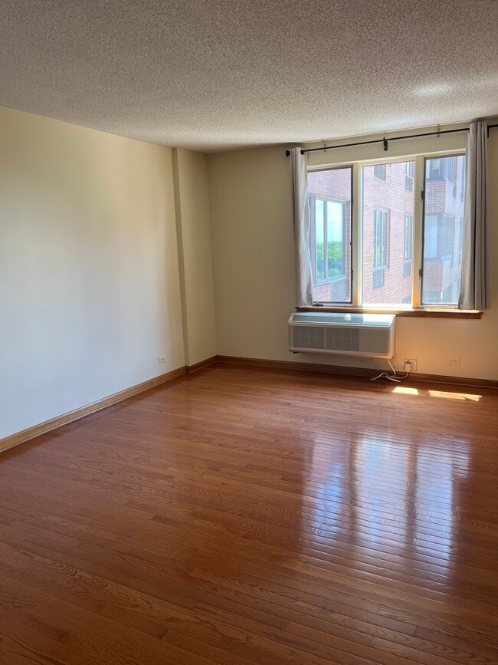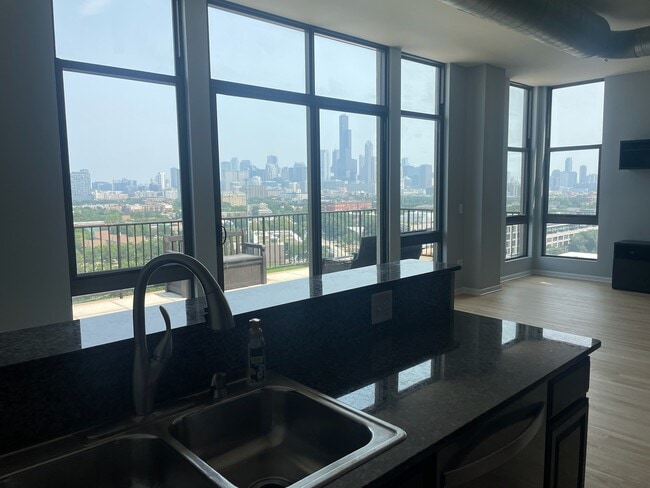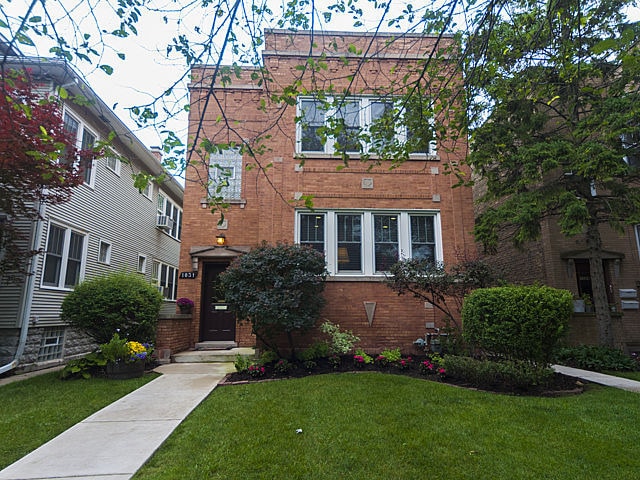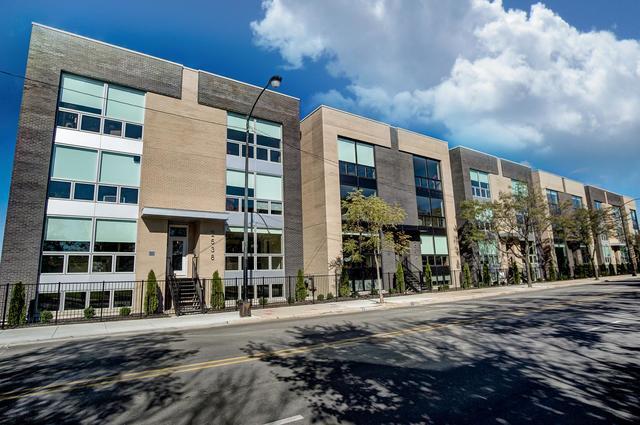2522 W Addison St Unit 3E
Chicago, IL 60618
-
Bedrooms
2
-
Bathrooms
2
-
Square Feet
1,500 sq ft
-
Available
Available Now
Highlights
- Penthouse
- Rooftop Deck
- Wood Flooring
- End Unit
- Stainless Steel Appliances
- Soaking Tub

About This Home
Luxury NEWER CONSTRUCTION penthouse apartment with a brand new porcelain paver PRIVATE rooftop located in the Bell School District. This 2 bedroom 2 bath unit has an open layout with tons of natural light. Kitchen has a modern aesthetic with quartz countertops,glass backsplash,and stainless steel appliances. King size primary suite with walk in closet. Tall ceilings,hardwood floors,deck off the back,and in unit laundry. One garage parking spot and storage included,plus additional parking available. Pet friendly! MLS# MRD12415018 Based on information submitted to the MLS GRID as of [see last changed date above]. All data is obtained from various sources and may not have been verified by broker or MLS GRID. Supplied Open House Information is subject to change without notice. All information should be independently reviewed and verified for accuracy. Properties may or may not be listed by the office/agent presenting the information. Some IDX listings have been excluded from this website. Prices displayed on all Sold listings are the Last Known Listing Price and may not be the actual selling price.
2522 W Addison St is a condo located in Cook County and the 60618 ZIP Code.
Home Details
Home Type
Year Built
Accessible Home Design
Bedrooms and Bathrooms
Home Design
Interior Spaces
Kitchen
Laundry
Listing and Financial Details
Lot Details
Outdoor Features
Parking
Schools
Utilities
Community Details
Overview
Pet Policy
Fees and Policies
The fees below are based on community-supplied data and may exclude additional fees and utilities.
- Dogs Allowed
-
Fees not specified
- Cats Allowed
-
Fees not specified
Details
Lease Options
-
12 Months
Contact
- Listed by Michael Milstead | S Hansen Realty Inc.
- Phone Number
- Contact
-
Source
 Midwest Real Estate Data LLC
Midwest Real Estate Data LLC
- Washer/Dryer
- Air Conditioning
- Dishwasher
- Disposal
- Microwave
- Refrigerator
Situated in North Side Chicago, North Center is a small community about five miles from Downtown Chicago spanning to the west of the North Branch River. Most of the urban area is residential with a selection of apartments, condos, and single-family houses for rent at various price points. Everything from trendy lofts to cozy single-family homes is available in North Center’s rental market. The other parts of town are made up of shops, breweries, pizzerias, and an array of other dining options placed along Lincoln Avenue and Irving Park Road. For outdoor recreation in town, residents enjoy the two large community parks, Horner Park and Revere Park, equipped with playgrounds, sports fields, and walking paths.
Learn more about living in North Center| Colleges & Universities | Distance | ||
|---|---|---|---|
| Colleges & Universities | Distance | ||
| Walk: | 9 min | 0.5 mi | |
| Drive: | 6 min | 2.8 mi | |
| Drive: | 6 min | 2.9 mi | |
| Drive: | 6 min | 3.1 mi |
Transportation options available in Chicago include Addison Station (Brown Line), located 0.9 mile from 2522 W Addison St Unit 3E. 2522 W Addison St Unit 3E is near Chicago O'Hare International, located 12.2 miles or 19 minutes away, and Chicago Midway International, located 13.3 miles or 25 minutes away.
| Transit / Subway | Distance | ||
|---|---|---|---|
| Transit / Subway | Distance | ||
|
|
Walk: | 17 min | 0.9 mi |
|
|
Drive: | 2 min | 1.4 mi |
|
|
Drive: | 4 min | 1.5 mi |
|
|
Drive: | 3 min | 1.6 mi |
|
|
Drive: | 3 min | 1.9 mi |
| Commuter Rail | Distance | ||
|---|---|---|---|
| Commuter Rail | Distance | ||
|
|
Drive: | 4 min | 2.3 mi |
|
|
Drive: | 5 min | 2.4 mi |
|
|
Drive: | 6 min | 2.6 mi |
|
|
Drive: | 5 min | 2.7 mi |
|
|
Drive: | 7 min | 3.4 mi |
| Airports | Distance | ||
|---|---|---|---|
| Airports | Distance | ||
|
Chicago O'Hare International
|
Drive: | 19 min | 12.2 mi |
|
Chicago Midway International
|
Drive: | 25 min | 13.3 mi |
Time and distance from 2522 W Addison St Unit 3E.
| Shopping Centers | Distance | ||
|---|---|---|---|
| Shopping Centers | Distance | ||
| Walk: | 1 min | 0.1 mi | |
| Walk: | 4 min | 0.2 mi | |
| Walk: | 5 min | 0.3 mi |
| Parks and Recreation | Distance | ||
|---|---|---|---|
| Parks and Recreation | Distance | ||
|
Winnemac Park
|
Drive: | 5 min | 2.4 mi |
|
Wrightwood Park
|
Drive: | 5 min | 2.5 mi |
|
Kilbourn Park
|
Drive: | 6 min | 2.6 mi |
|
Chase Park
|
Drive: | 5 min | 2.7 mi |
|
Humboldt Park
|
Drive: | 6 min | 3.4 mi |
| Hospitals | Distance | ||
|---|---|---|---|
| Hospitals | Distance | ||
| Drive: | 4 min | 2.6 mi | |
| Drive: | 5 min | 2.7 mi | |
| Drive: | 6 min | 2.8 mi |
| Military Bases | Distance | ||
|---|---|---|---|
| Military Bases | Distance | ||
| Drive: | 28 min | 19.8 mi |
You May Also Like
Similar Rentals Nearby
What Are Walk Score®, Transit Score®, and Bike Score® Ratings?
Walk Score® measures the walkability of any address. Transit Score® measures access to public transit. Bike Score® measures the bikeability of any address.
What is a Sound Score Rating?
A Sound Score Rating aggregates noise caused by vehicle traffic, airplane traffic and local sources
