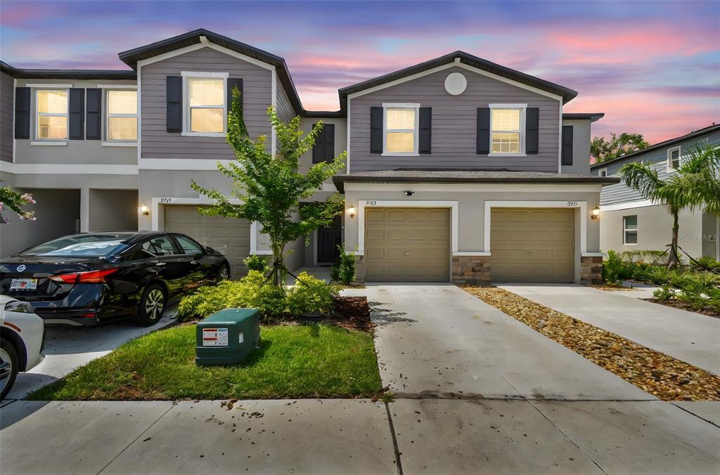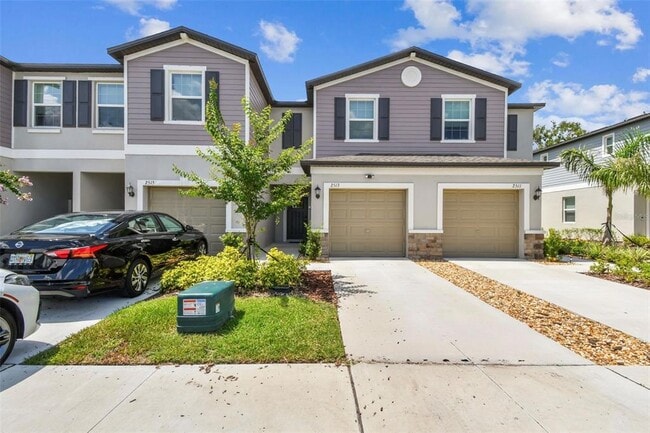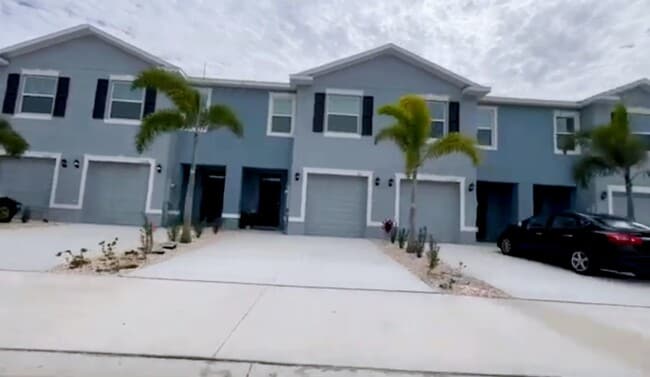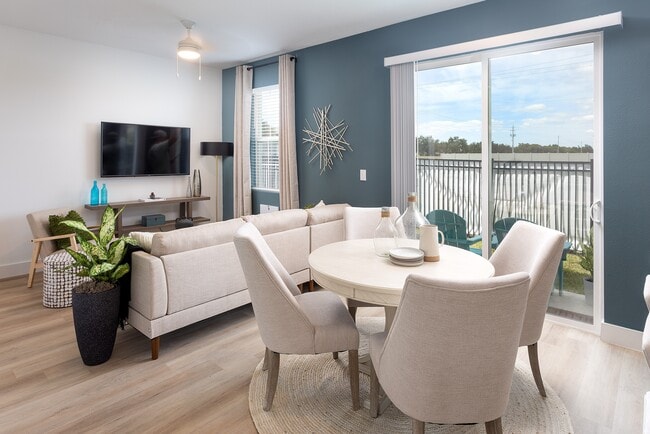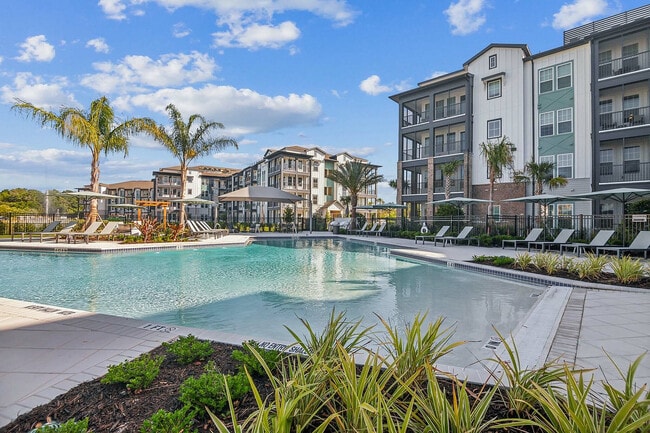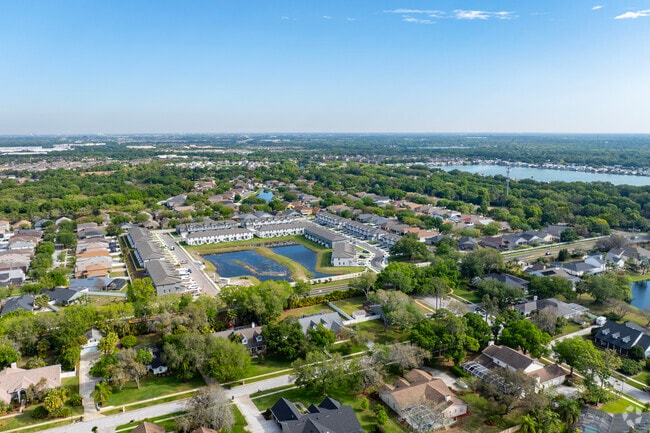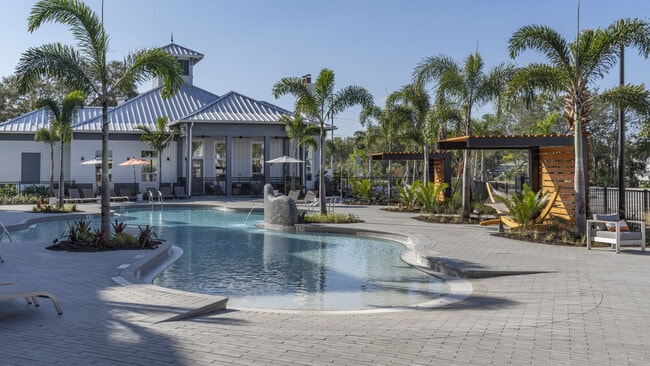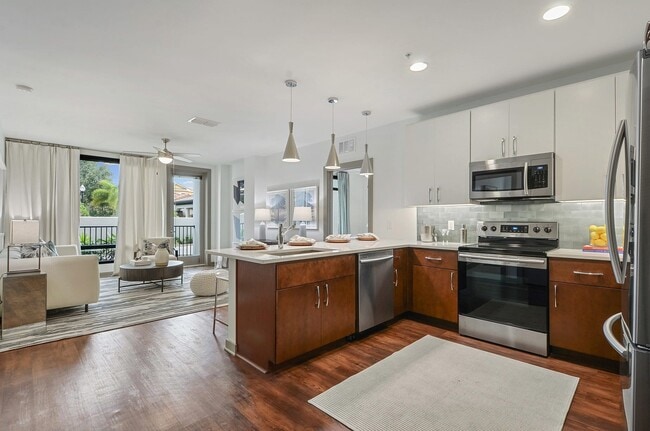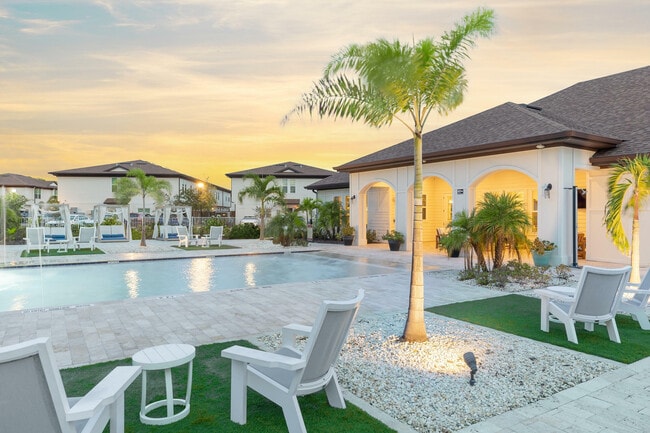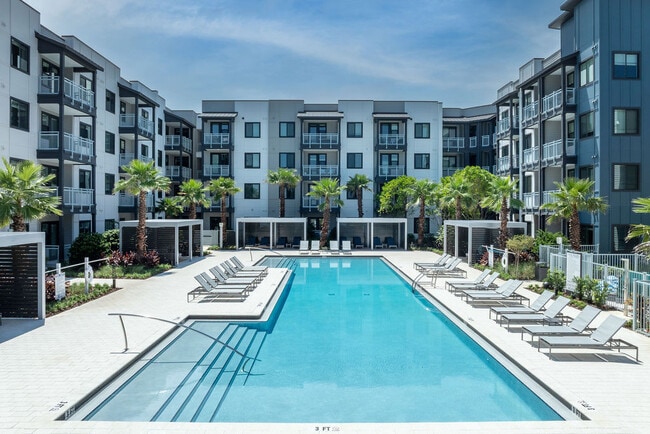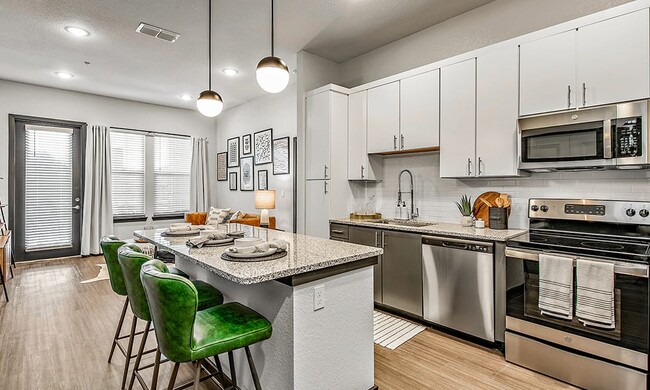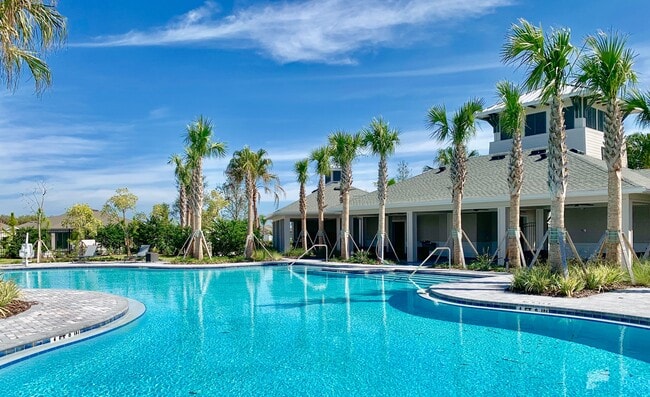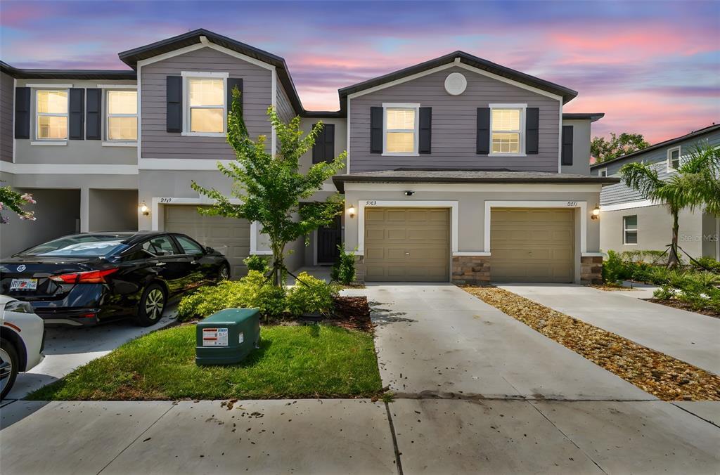2513 Sunray Venus Wy
Ruskin, FL 33570
-
Bedrooms
2
-
Bathrooms
2.5
-
Square Feet
1,532 sq ft
-
Available
Available Feb 1, 2026
Highlights
- Solid Surface Countertops
- Community Pool
- Family Room Off Kitchen
- Rear Porch
- 1 Car Attached Garage
- Screened Patio

About This Home
Move-in made easier! Security deposit is just $800. Move in ready and fully furnished with the exception of the primary bedroom furniture! Welcome to South Shore Pointe in Ruskin,where low-maintenance living meets modern comfort! This well maintained 1,532 sq. ft. Lennar-built townhome offers a functional and stylish layout,featuring 2 spacious bedrooms,2.5 bathrooms,and a well-designed open-concept layout. Perfect for both relaxing and entertaining. The open concept main floor features a spacious living area,dining space,and a well-equipped kitchen with solid surface countertops,a 5” backsplash,a single basin sink,an updated LG refrigerator,and ample cabinet storage. Upstairs,enjoy the privacy of two generously sized en-suite bedrooms,each with a walk-in closet and its own full bath with upgraded faucets for a touch of luxury. Unwind outdoors on the screened-in patio—your own private retreat. The community offers a sparkling pool,cabana area,and maintenance-free living,all just minutes from shopping,dining,and major highways. Unlike nearby new construction,this home is move-in ready with upgrades already in place—no need to wait or add costly extras. Whether you’re a first-time homeowner or looking to downsize,this townhome is move-in ready and waiting for you! Ask about special lending options available for qualified buyers who may not currently meet full underwriting loan criteria but are on track to do so in the near future—an excellent opportunity to start your homeownership journey today! Property is also listed for sale! MLS# TB8444381
2513 Sunray Venus Wy is a townhome located in Hillsborough County and the 33570 ZIP Code. This area is served by the Hillsborough attendance zone.
Home Details
Home Type
Year Built
Bedrooms and Bathrooms
Flooring
Interior Spaces
Kitchen
Laundry
Listing and Financial Details
Lot Details
Outdoor Features
Parking
Schools
Utilities
Community Details
Overview
Pet Policy
Recreation
Fees and Policies
The fees below are based on community-supplied data and may exclude additional fees and utilities.
-
One-Time Basics
-
Due at Application
-
Application Fee Per ApplicantCharged per applicant.$50
-
-
Due at Move-In
-
Security Deposit - RefundableCharged per unit.$2,500
-
-
Due at Application
-
Dogs
Restrictions:Pets considered on a case-by-case basis. Small dogs and cats considered; breed,size,and weight restrictions apply. All pets must be spayed/neutered and up-to-date on vaccinations and licensing.Read More Read Less
-
Cats
Restrictions:
-
Garage Lot
Property Fee Disclaimer: Based on community-supplied data and independent market research. Subject to change without notice. May exclude fees for mandatory or optional services and usage-based utilities.
Contact
- Listed by Peggy Daas | KELLER WILLIAMS TAMPA PROP.
- Phone Number
- Contact
-
Source
 Stellar MLS
Stellar MLS
The neighborhood of Southeast Tampa looks directly out onto Hillsborough Bay, across from the city of Saint Petersburg and adjacent to Tampa. Apollo Beach and its coastal amenities provides relief to local residents, as does the close proximity to metropolitan nightlife and attractions. The shores, marine life, expansive green spaces with paved bike trails, and the convenience of Interstate 75 makes Southeast Tampa a great locale for your next adventure.
Learn more about living in Southeast Tampa| Colleges & Universities | Distance | ||
|---|---|---|---|
| Colleges & Universities | Distance | ||
| Drive: | 35 min | 28.1 mi | |
| Drive: | 43 min | 34.1 mi | |
| Drive: | 46 min | 36.3 mi | |
| Drive: | 46 min | 36.3 mi |
 The GreatSchools Rating helps parents compare schools within a state based on a variety of school quality indicators and provides a helpful picture of how effectively each school serves all of its students. Ratings are on a scale of 1 (below average) to 10 (above average) and can include test scores, college readiness, academic progress, advanced courses, equity, discipline and attendance data. We also advise parents to visit schools, consider other information on school performance and programs, and consider family needs as part of the school selection process.
The GreatSchools Rating helps parents compare schools within a state based on a variety of school quality indicators and provides a helpful picture of how effectively each school serves all of its students. Ratings are on a scale of 1 (below average) to 10 (above average) and can include test scores, college readiness, academic progress, advanced courses, equity, discipline and attendance data. We also advise parents to visit schools, consider other information on school performance and programs, and consider family needs as part of the school selection process.
View GreatSchools Rating Methodology
Data provided by GreatSchools.org © 2025. All rights reserved.
You May Also Like
Similar Rentals Nearby
What Are Walk Score®, Transit Score®, and Bike Score® Ratings?
Walk Score® measures the walkability of any address. Transit Score® measures access to public transit. Bike Score® measures the bikeability of any address.
What is a Sound Score Rating?
A Sound Score Rating aggregates noise caused by vehicle traffic, airplane traffic and local sources
