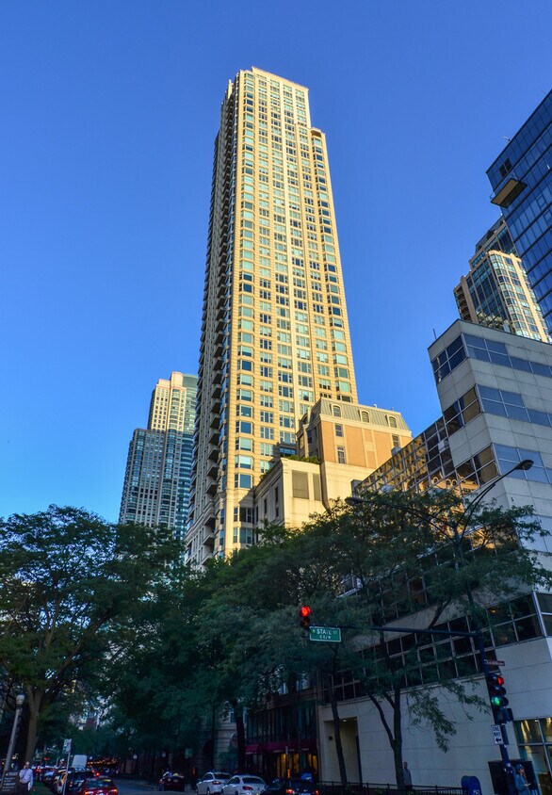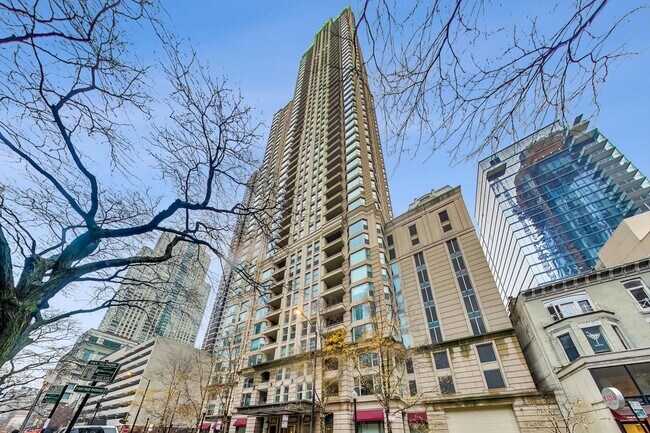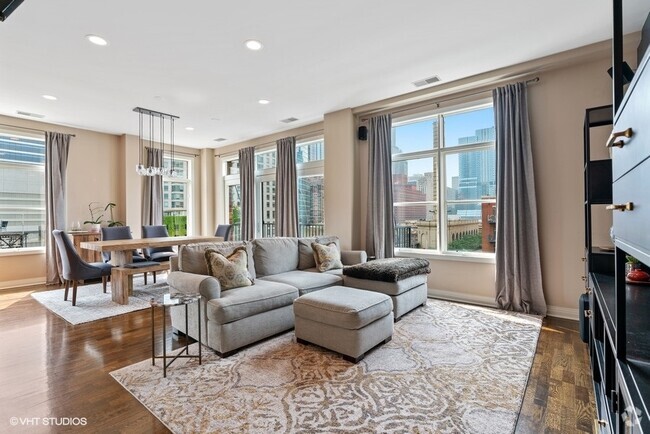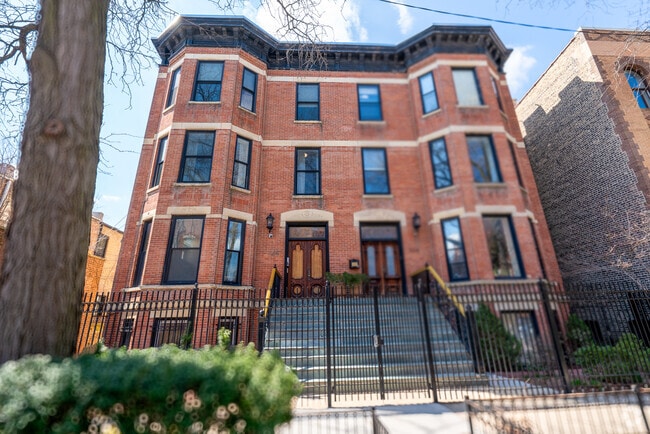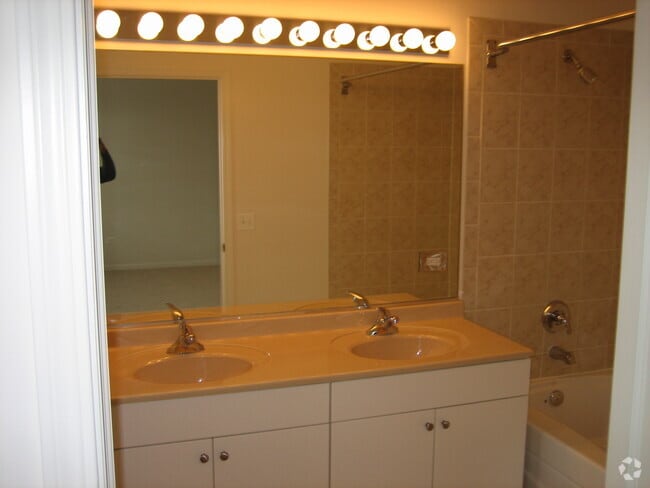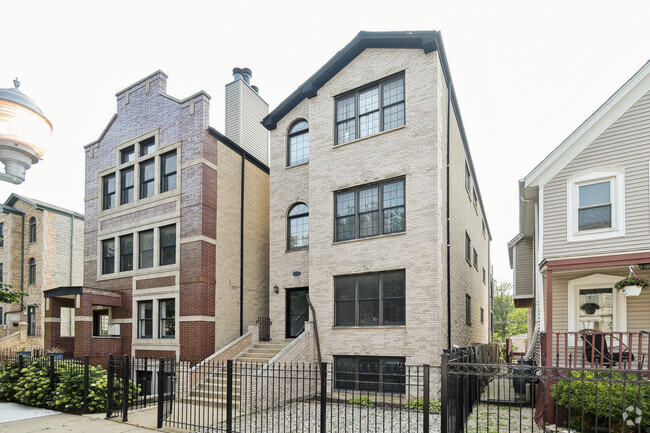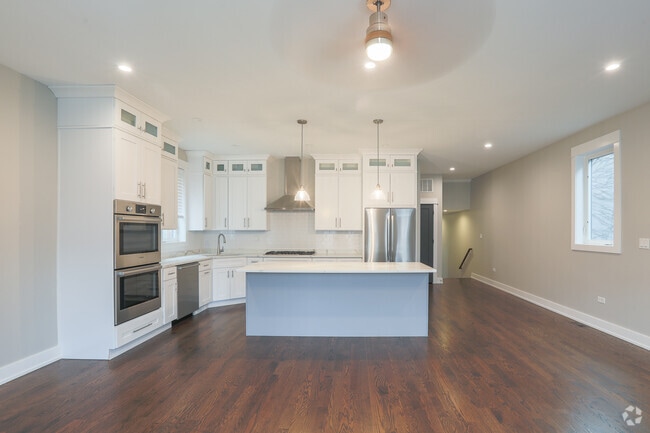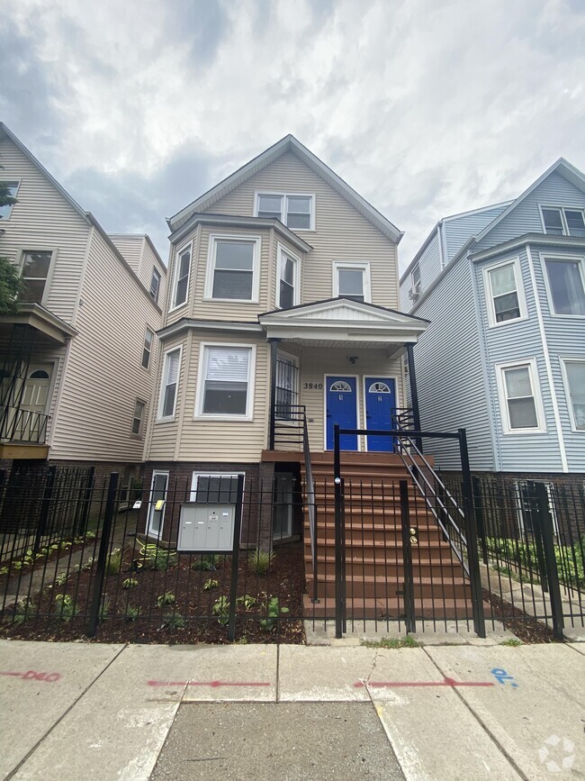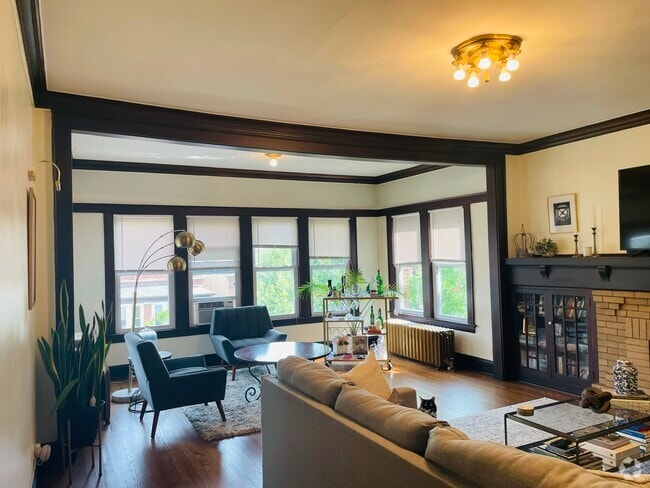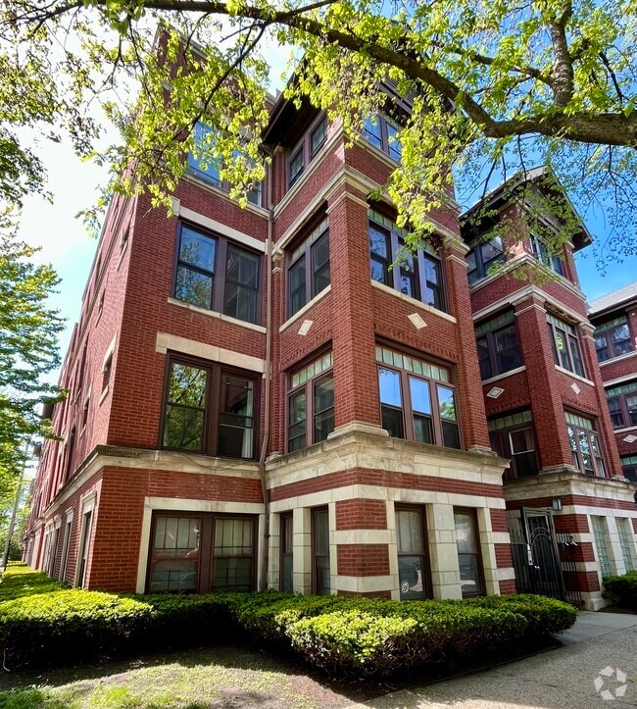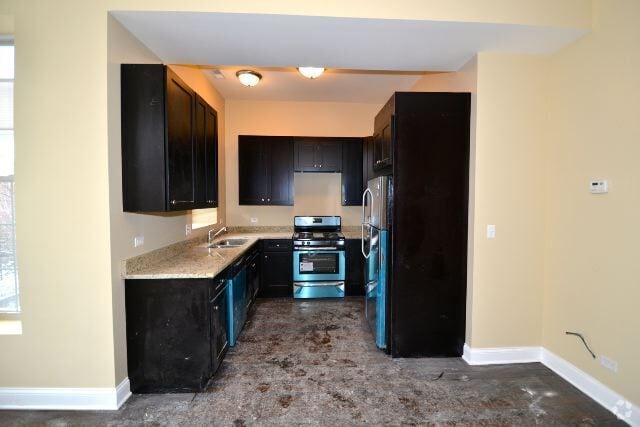25 E Superior St Unit 3701
Chicago, IL 60611

Check Back Soon for Upcoming Availability
| Beds | Baths | Average SF |
|---|---|---|
| 3 Bedrooms 3 Bedrooms 3 Br | 3 Baths 3 Baths 3 Ba | 2,610 SF |
Fees and Policies
The fees below are based on community-supplied data and may exclude additional fees and utilities.
- Parking
-
Garage$300/mo
Details
Utilities Included
-
Gas
-
Water
-
Cable
Property Information
-
3 units
About This Property
Enjoy city living in the coveted Fordham building that offers a spacious 3-bedroom 3-bathroom unit. This unit has a flowing floor plan, sweeping city views overlooking the city South, West side & offer two private balconies. This unit offers a well-designed layout that has hardwood floors throughout the main living areas and plush carpets in the bedroom. The living area is spacious in size and has an attached dining area and a breakfast nook space. As you enter the well-designed kitchen you'll notice the ample counter space, tile backsplash, matching black appliances and ample cabinetry storage. Once you pass the kitchen you will walk towards the master bedroom and second bedroom. The master bedroom is exceptionally large in size and offers two separate walk-in closets and has one of the balconies attached to it. In addition to that, you have the ensuite master bathroom which has a dual vanity sink with large vanity mirror, soaking tub and separate walk-in shower. As you make your way to the second bedroom you will find the laundry closet that has a full-size side by side washer & dryer with ample storage above the machines. The second bedroom has a walk-in closet and attached bathroom with a separate tub and walk in shower. Now the third bedroom is located right next to the living room and has dual sliding doors that can open to the living but also has a separate entrance if you want to keep it closed. This is a true third bedroom that has its own closet space and great West views. Now the third bedroom can also function as a guest room, office, den, playroom or extended living room. The third bathroom is located right outside of the third bedroom and is accessible for all guests to use. With that being said rent for the unit will include heat, air, water, cable, gas. The Fordham is a full amenity building that has a large lobby with seating next to a fireplace, 24-hour door staff with on-site management & maintenance. fitness center, indoor pool, sun deck, sauna, party room, theater room, wine cellar, cigar room, valet cleaners, receiving room and dog run. The Fordham is in the immensely popular River North neighborhood and is near many great options from dining, entertainment, shopping, transportation, and iconic Chicago buildings. Contact us to schedule a showing and see why you will want to make the Fordham your next home. Pets are being handled on a case-by-case situation and if approved will require a pet deposit and there is a weight limit of 30 lbs or less. There is an application cost of $75 per applicant. Security deposit of 1 month rent. The building does charge separate fees for moving and has elevator deposits. A single parking space is available for rent at $300. Call Stephen to schedule a tour today! Ref # 12 149539 Stephen John Suominen Broker Compass Listing Courtesy of Streeterville Realty, LLC
25 E Superior St is a condo located in Cook County and the 60611 ZIP Code. This area is served by the Chicago Public Schools attendance zone.
Condo Features
Washer/Dryer
Air Conditioning
Dishwasher
Hardwood Floors
Walk-In Closets
Granite Countertops
Microwave
Refrigerator
Highlights
- Wi-Fi
- Washer/Dryer
- Air Conditioning
- Heating
- Cable Ready
- Storage Space
- Fireplace
Kitchen Features & Appliances
- Dishwasher
- Disposal
- Ice Maker
- Granite Countertops
- Stainless Steel Appliances
- Kitchen
- Microwave
- Oven
- Range
- Refrigerator
- Freezer
- Breakfast Nook
Model Details
- Hardwood Floors
- Carpet
- Dining Room
- Office
- Den
- Views
- Walk-In Closets

The Fordham
The Fordham, completed in 2003, stands as a prominent 50-story condominium tower in Chicago's vibrant River North neighborhood. This prestigious building houses 244 units, offering residents a blend of urban sophistication and modern comfort. The Fordham showcases a timeless aesthetic that complements its prime location just steps away from the Magnificent Mile.
Learn more about The Fordham
River North is perhaps the most stylish section of Chicago, and that’s no small accomplishment. This neighborhood features a truly staggering array of art galleries and a cutting-edge design district, making it a magnet for locals who are passionate about the visual arts.
The dining and nightlife scenes are just as diverse and exquisite as the local arts community, with a massive assortment of restaurants, bars, and clubs catering to every taste. The tech sector is well represented here and attracts local professionals, with major companies like Google operating regional headquarters in River North.
The landscape is a treasure trove of architecture, featuring many well-preserved historic buildings well over a century old alongside midcentury masterpieces and ultra-modern skyscrapers. The Magnificent Mile runs along the east side of the neighborhood, and Downtown is right across the river. Residents pay a premium to live here, but most agree it’s well worth the price tag.
Learn more about living in River NorthBelow are rent ranges for similar nearby apartments
| Beds | Average Size | Lowest | Typical | Premium |
|---|---|---|---|---|
| Studio Studio Studio | 518-519 Sq Ft | $1,272 | $3,095 | $19,674 |
| 1 Bed 1 Bed 1 Bed | 811-813 Sq Ft | $1,200 | $3,521 | $20,000 |
| 2 Beds 2 Beds 2 Beds | 1195-1198 Sq Ft | $1,975 | $5,331 | $42,225 |
| 3 Beds 3 Beds 3 Beds | 1898-1909 Sq Ft | $4,000 | $9,284 | $38,481 |
| 4 Beds 4 Beds 4 Beds | 5157 Sq Ft | $1,390 | $20,366 | $77,776 |
- Wi-Fi
- Washer/Dryer
- Air Conditioning
- Heating
- Cable Ready
- Storage Space
- Fireplace
- Dishwasher
- Disposal
- Ice Maker
- Granite Countertops
- Stainless Steel Appliances
- Kitchen
- Microwave
- Oven
- Range
- Refrigerator
- Freezer
- Breakfast Nook
- Hardwood Floors
- Carpet
- Dining Room
- Office
- Den
- Views
- Walk-In Closets
- Guest Apartment
- Elevator
- Gated
- Sundeck
- Balcony
- Deck
- Dog Park
- Fitness Center
- Sauna
- Spa
- Pool
- Bicycle Storage
| Colleges & Universities | Distance | ||
|---|---|---|---|
| Colleges & Universities | Distance | ||
| Walk: | 4 min | 0.2 mi | |
| Walk: | 9 min | 0.5 mi | |
| Walk: | 11 min | 0.6 mi | |
| Walk: | 15 min | 0.8 mi |
 The GreatSchools Rating helps parents compare schools within a state based on a variety of school quality indicators and provides a helpful picture of how effectively each school serves all of its students. Ratings are on a scale of 1 (below average) to 10 (above average) and can include test scores, college readiness, academic progress, advanced courses, equity, discipline and attendance data. We also advise parents to visit schools, consider other information on school performance and programs, and consider family needs as part of the school selection process.
The GreatSchools Rating helps parents compare schools within a state based on a variety of school quality indicators and provides a helpful picture of how effectively each school serves all of its students. Ratings are on a scale of 1 (below average) to 10 (above average) and can include test scores, college readiness, academic progress, advanced courses, equity, discipline and attendance data. We also advise parents to visit schools, consider other information on school performance and programs, and consider family needs as part of the school selection process.
View GreatSchools Rating Methodology
Data provided by GreatSchools.org © 2025. All rights reserved.
Transportation options available in Chicago include Chicago-Red, located 0.1 mile from 25 E Superior St Unit 3701. 25 E Superior St Unit 3701 is near Chicago Midway International, located 12.1 miles or 21 minutes away, and Chicago O'Hare International, located 17.3 miles or 27 minutes away.
| Transit / Subway | Distance | ||
|---|---|---|---|
| Transit / Subway | Distance | ||
| Walk: | 2 min | 0.1 mi | |
| Walk: | 5 min | 0.3 mi | |
| Walk: | 10 min | 0.5 mi | |
| Walk: | 14 min | 0.8 mi | |
| Walk: | 14 min | 0.8 mi |
| Commuter Rail | Distance | ||
|---|---|---|---|
| Commuter Rail | Distance | ||
|
|
Walk: | 18 min | 1.0 mi |
|
|
Walk: | 19 min | 1.0 mi |
|
|
Drive: | 4 min | 1.5 mi |
| Drive: | 5 min | 1.6 mi | |
|
|
Drive: | 5 min | 1.7 mi |
| Airports | Distance | ||
|---|---|---|---|
| Airports | Distance | ||
|
Chicago Midway International
|
Drive: | 21 min | 12.1 mi |
|
Chicago O'Hare International
|
Drive: | 27 min | 17.3 mi |
Time and distance from 25 E Superior St Unit 3701.
| Shopping Centers | Distance | ||
|---|---|---|---|
| Shopping Centers | Distance | ||
| Walk: | 6 min | 0.3 mi | |
| Walk: | 7 min | 0.4 mi | |
| Walk: | 7 min | 0.4 mi |
| Parks and Recreation | Distance | ||
|---|---|---|---|
| Parks and Recreation | Distance | ||
|
Lake Shore Park
|
Walk: | 11 min | 0.6 mi |
|
Alliance for the Great Lakes
|
Walk: | 17 min | 0.9 mi |
|
Openlands
|
Walk: | 17 min | 0.9 mi |
|
Millennium Park
|
Walk: | 19 min | 1.0 mi |
|
Chicago Children's Museum
|
Drive: | 3 min | 1.4 mi |
| Hospitals | Distance | ||
|---|---|---|---|
| Hospitals | Distance | ||
| Walk: | 6 min | 0.3 mi | |
| Walk: | 8 min | 0.4 mi | |
| Drive: | 6 min | 3.2 mi |
| Military Bases | Distance | ||
|---|---|---|---|
| Military Bases | Distance | ||
| Drive: | 36 min | 25.0 mi |
You May Also Like
Similar Rentals Nearby
What Are Walk Score®, Transit Score®, and Bike Score® Ratings?
Walk Score® measures the walkability of any address. Transit Score® measures access to public transit. Bike Score® measures the bikeability of any address.
What is a Sound Score Rating?
A Sound Score Rating aggregates noise caused by vehicle traffic, airplane traffic and local sources
