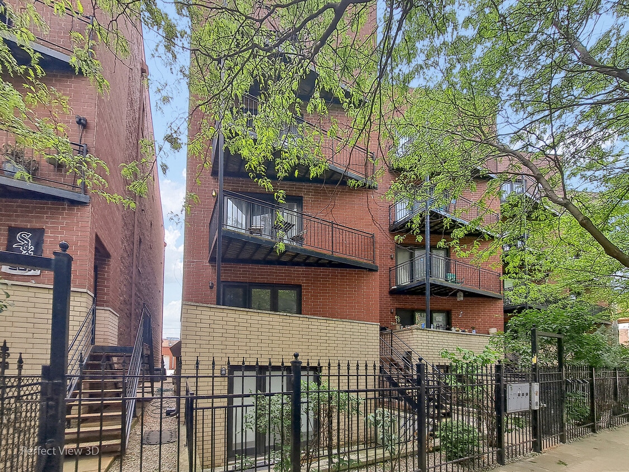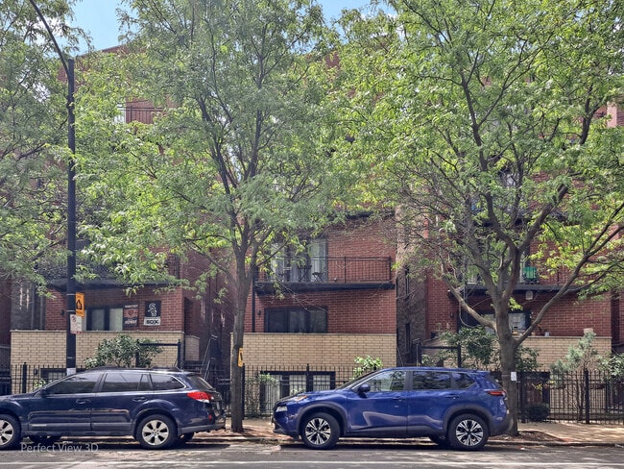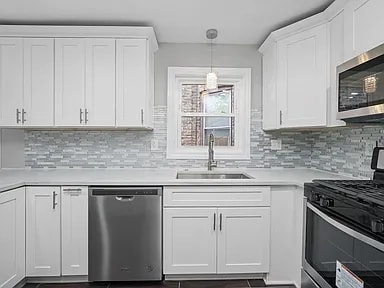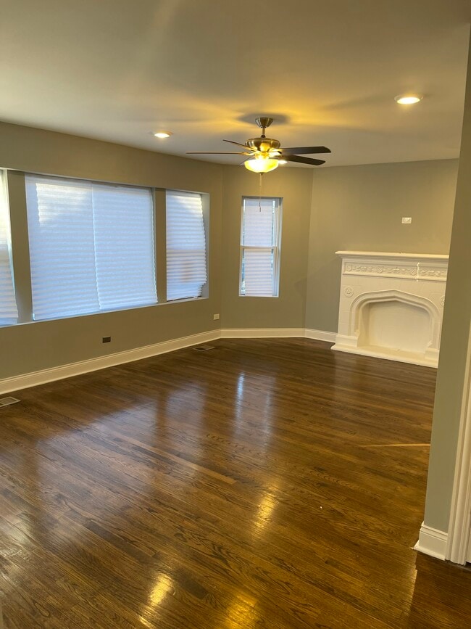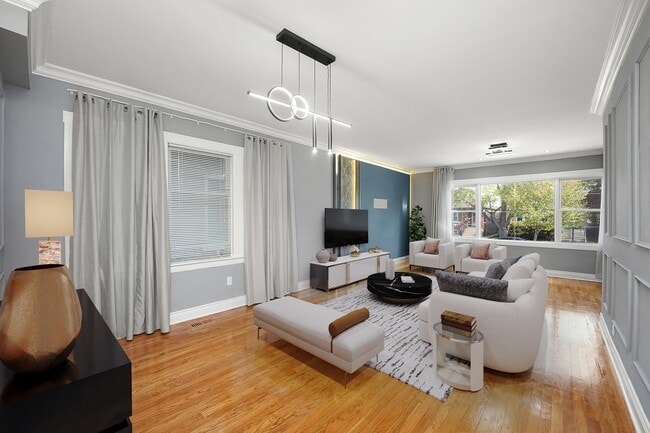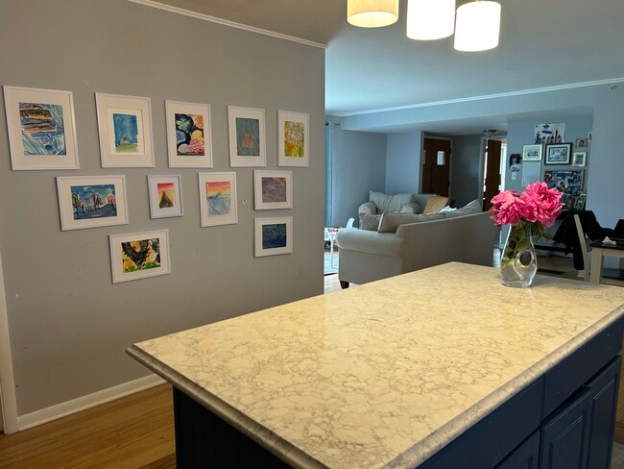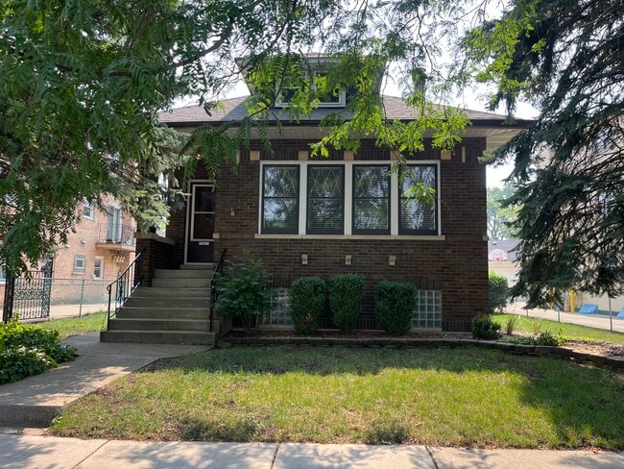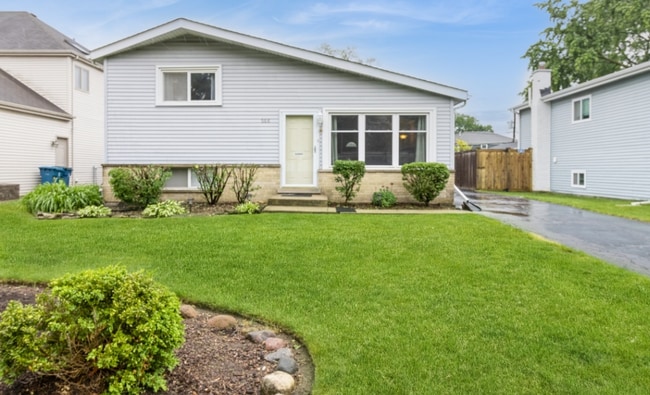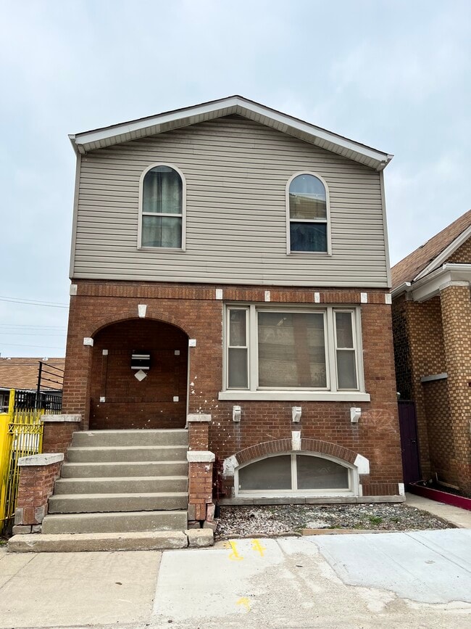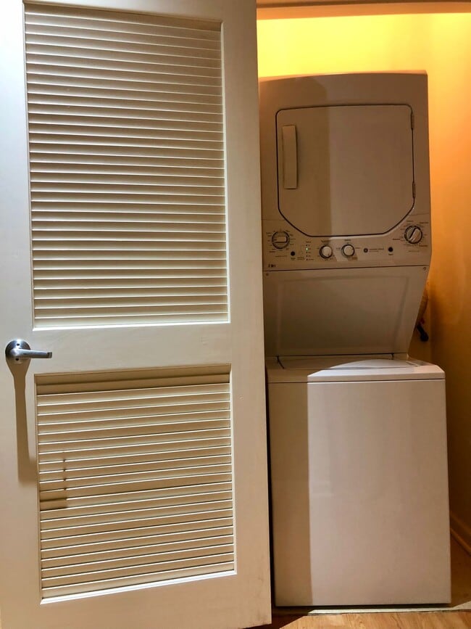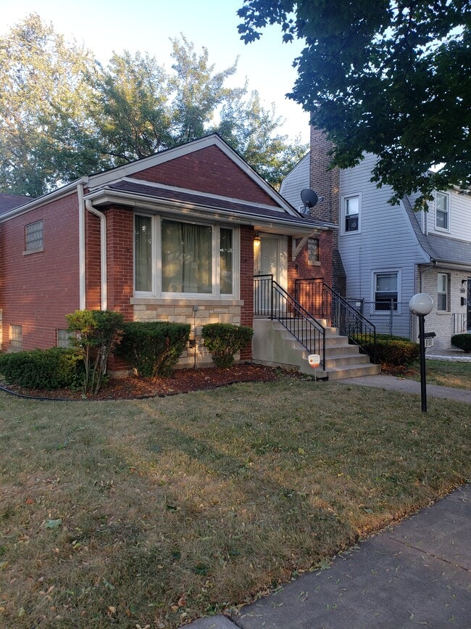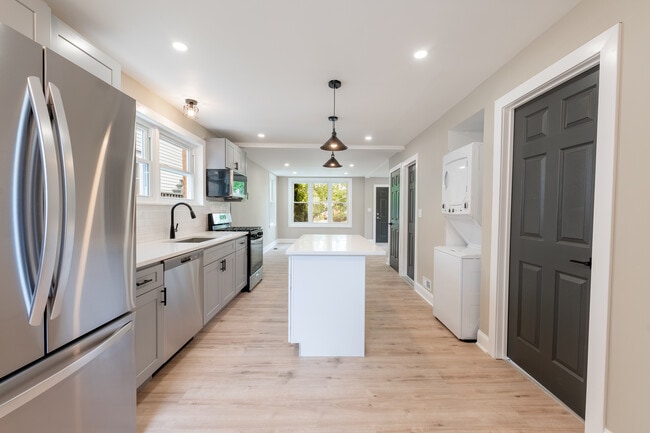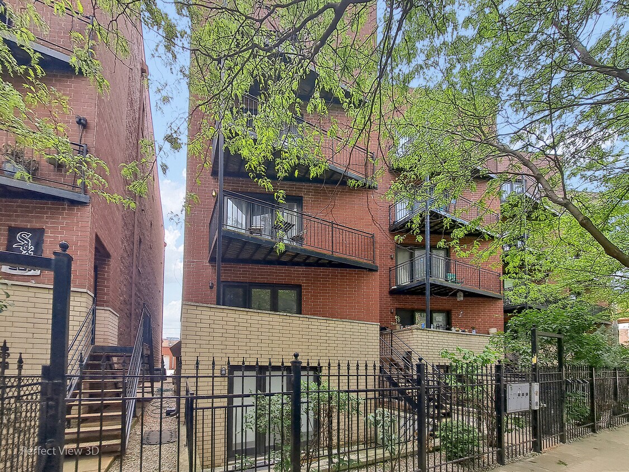25 E 26th St
Chicago, IL 60616
-
Bedrooms
2
-
Bathrooms
2
-
Square Feet
--
-
Available
Available Now
Highlights
- Open Floorplan
- Deck
- Wood Flooring
- Whirlpool Bathtub
- Stainless Steel Appliances
- Balcony

About This Home
Welcome to this bright and airy 2-bedroom,2-bath condo located in the desirable South Commons community. Situated on the fourth floor,this well-maintained unit features two private balconies perfect for relaxing or entertaining. Enjoy the warmth of hardwood floors in the main living areas and the comfort of carpeted bedrooms. The primary suite is filled with natural light and offers a generous walk-in closet. The ensuite bathroom includes dual sinks,a soaking tub,and a separate standing shower for added luxury. The second bedroom and full bath provide flexibility for guests,a home office,or additional living space. Additional perks include an assigned garage parking space and unbeatable proximity to public transportation,major highways,McCormick Place,restaurants,and more. Whether you're a homeowner or investor,this condo combines comfort,convenience,and value in a vibrant location. MLS# MRD12458995 Based on information submitted to the MLS GRID as of [see last changed date above]. All data is obtained from various sources and may not have been verified by broker or MLS GRID. Supplied Open House Information is subject to change without notice. All information should be independently reviewed and verified for accuracy. Properties may or may not be listed by the office/agent presenting the information. Some IDX listings have been excluded from this website. Prices displayed on all Sold listings are the Last Known Listing Price and may not be the actual selling price.
25 E 26th St is a house located in Cook County and the 60616 ZIP Code. This area is served by the Chicago Public Schools attendance zone.
Home Details
Year Built
Accessible Home Design
Bedrooms and Bathrooms
Flooring
Home Design
Interior Spaces
Kitchen
Laundry
Listing and Financial Details
Outdoor Features
Parking
Utilities
Community Details
Overview
Pet Policy
Security
Fees and Policies
The fees below are based on community-supplied data and may exclude additional fees and utilities.
- Dogs Allowed
-
Fees not specified
- Cats Allowed
-
Fees not specified
Details
Lease Options
-
12 Months
Contact
- Listed by Fadya Kashkeesh | HomeSmart Realty Group
- Phone Number
- Contact
-
Source
 Midwest Real Estate Data LLC
Midwest Real Estate Data LLC
- Washer/Dryer
- Air Conditioning
- Dishwasher
- Disposal
- Microwave
- Oven
- Range
- Refrigerator
About five miles south of Downtown Chicago, Bronzeville is a historic district containing six structures on the National Register of Historic Places. Prominent figures such as Gwendolyn Brooks, Sam Cooke, Ida B. Wells, and Louis Armstrong helped shape Bronzeville into the cultural and progressive community it is today.
Public art fills the streets of Bronzeville, from vibrant murals to elaborate sculptures, most of which line Dr. Martin Luther King Jr. Drive. Lakefront recreation abounds at Burnham Park. The Illinois Institute of Technology lends unique architecture and intellectual pursuits to the neighborhood. Lake Meadows Shopping Center provides an outdoor haven for all kinds of retail delights.
Bronzeville is also notable for its proximity to major amenities such as Guaranteed Rate Field, Washington Park, the University of Chicago, Museum of Science and Industry Chicago, McCormick Place, and Arie Crown Theatre.
Learn more about living in Bronzeville| Colleges & Universities | Distance | ||
|---|---|---|---|
| Colleges & Universities | Distance | ||
| Walk: | 15 min | 0.8 mi | |
| Drive: | 4 min | 1.8 mi | |
| Drive: | 4 min | 2.2 mi | |
| Drive: | 5 min | 2.4 mi |
 The GreatSchools Rating helps parents compare schools within a state based on a variety of school quality indicators and provides a helpful picture of how effectively each school serves all of its students. Ratings are on a scale of 1 (below average) to 10 (above average) and can include test scores, college readiness, academic progress, advanced courses, equity, discipline and attendance data. We also advise parents to visit schools, consider other information on school performance and programs, and consider family needs as part of the school selection process.
The GreatSchools Rating helps parents compare schools within a state based on a variety of school quality indicators and provides a helpful picture of how effectively each school serves all of its students. Ratings are on a scale of 1 (below average) to 10 (above average) and can include test scores, college readiness, academic progress, advanced courses, equity, discipline and attendance data. We also advise parents to visit schools, consider other information on school performance and programs, and consider family needs as part of the school selection process.
View GreatSchools Rating Methodology
Data provided by GreatSchools.org © 2025. All rights reserved.
Transportation options available in Chicago include Cermak-Mccormick Place, located 0.6 mile from 25 E 26th St. 25 E 26th St is near Chicago Midway International, located 9.9 miles or 15 minutes away, and Chicago O'Hare International, located 20.4 miles or 32 minutes away.
| Transit / Subway | Distance | ||
|---|---|---|---|
| Transit / Subway | Distance | ||
|
|
Walk: | 11 min | 0.6 mi |
|
|
Walk: | 14 min | 0.8 mi |
|
|
Drive: | 3 min | 1.3 mi |
|
|
Drive: | 3 min | 1.3 mi |
|
|
Drive: | 4 min | 2.2 mi |
| Commuter Rail | Distance | ||
|---|---|---|---|
| Commuter Rail | Distance | ||
|
|
Walk: | 17 min | 0.9 mi |
| Drive: | 2 min | 1.2 mi | |
|
|
Drive: | 5 min | 2.0 mi |
|
|
Drive: | 5 min | 2.0 mi |
|
|
Drive: | 5 min | 2.1 mi |
| Airports | Distance | ||
|---|---|---|---|
| Airports | Distance | ||
|
Chicago Midway International
|
Drive: | 15 min | 9.9 mi |
|
Chicago O'Hare International
|
Drive: | 32 min | 20.4 mi |
Time and distance from 25 E 26th St.
| Shopping Centers | Distance | ||
|---|---|---|---|
| Shopping Centers | Distance | ||
| Walk: | 12 min | 0.7 mi | |
| Walk: | 14 min | 0.7 mi | |
| Walk: | 18 min | 1.0 mi |
| Parks and Recreation | Distance | ||
|---|---|---|---|
| Parks and Recreation | Distance | ||
|
Dunbar Park
|
Walk: | 14 min | 0.7 mi |
|
Women's Park and Gardens
|
Walk: | 19 min | 1.0 mi |
|
Ellis Park
|
Drive: | 4 min | 2.0 mi |
|
Field Museum of Natural History
|
Drive: | 4 min | 2.2 mi |
|
Burnham Park
|
Drive: | 4 min | 2.3 mi |
| Hospitals | Distance | ||
|---|---|---|---|
| Hospitals | Distance | ||
| Walk: | 4 min | 0.2 mi | |
| Drive: | 7 min | 3.5 mi | |
| Drive: | 8 min | 3.9 mi |
You May Also Like
Similar Rentals Nearby
What Are Walk Score®, Transit Score®, and Bike Score® Ratings?
Walk Score® measures the walkability of any address. Transit Score® measures access to public transit. Bike Score® measures the bikeability of any address.
What is a Sound Score Rating?
A Sound Score Rating aggregates noise caused by vehicle traffic, airplane traffic and local sources
