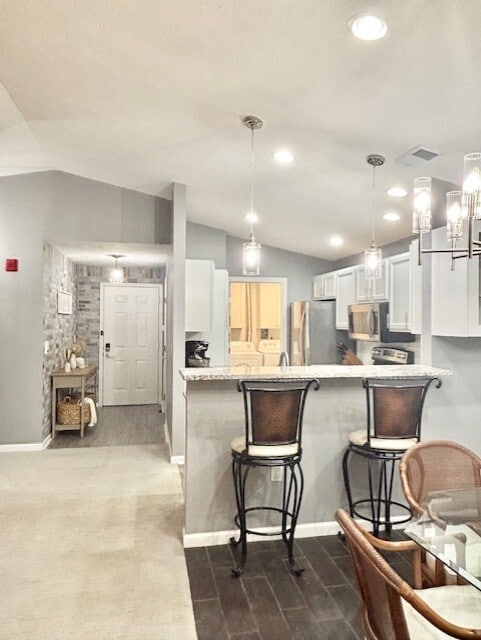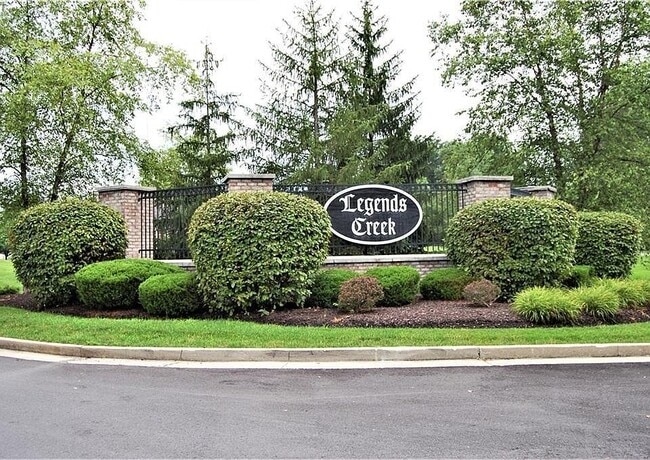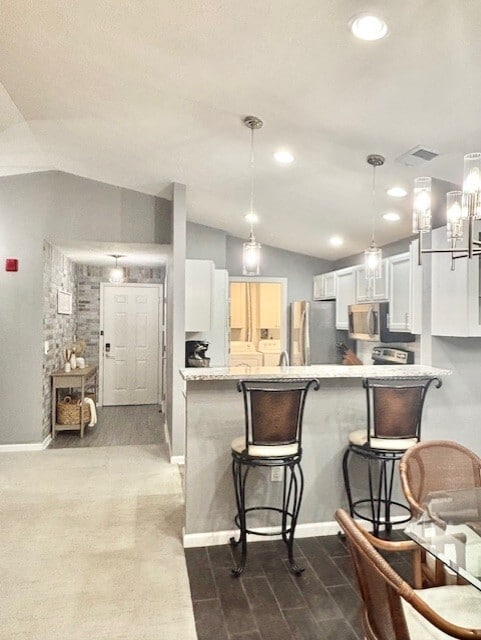248 Legends Creek Pl Unit 207
Indianapolis, IN 46229
-
Bedrooms
2
-
Bathrooms
2
-
Square Feet
1,147 sq ft
-
Available
Available Now
Highlights
- Piscina exterior
- Balcón
- Amueblado
- Vestidores
- Chimenea
- Libre de humo

About This Home
Este exclusivo condominio de 2 dormitorios y 2 baños ofrece más de 1100 pies cuadrados de espacio habitable cuidadosamente diseñado, que combina comodidad, estilo y seguridad. Recientemente renovado con encimeras de granito, gabinetes a medida, duchas de azulejos con cabezales dobles Rainmaker y un piso calefaccionado en el baño principal, cada detalle ha sido diseñado para una sensación cálida y hogareña. Los techos abovedados, el espacio de oficina a medida y los vestidores con estanterías empotradas garantizan elegancia y funcionalidad, mientras que un sistema de intercomunicación agrega una capa adicional de seguridad y tranquilidad. La sala de estar de concepto abierto con chimenea eléctrica fluye a la perfección hacia una terraza privada, perfecta para relajarse o entretenerse. Ubicada en una comunidad tranquila y bien mantenida con senderos para caminar y golf cercanos, esta propiedad es más que un lugar para quedarse: es un refugio seguro diseñado para sentirse como en casa.
Bienvenido a su nuevo hogar Elegante condominio de 2 dormitorios y 2 baños Entre en comodidad y sofisticación con este hermoso condominio renovado de 2 dormitorios y 2 baños que ofrece más de 1100 pies cuadrados de espacio habitable cuidadosamente diseñado. Ubicada en una comunidad meticulosamente mantenida, esta residencia combina comodidades modernas con un estilo atemporal, lo que la convierte en el lugar perfecto para llamar hogar. Al entrar, será recibido por un espacioso diseño de concepto abierto que conecta a la perfección las áreas de estar, comedor y cocina, ideal tanto para relajarse como para entretenerse. La acogedora sala de estar cuenta con una chimenea eléctrica y se abre a una terraza privada, que ofrece un refugio íntimo al aire libre. La cocina renovada cuenta con electrodomésticos de acero inoxidable, encimeras de granito y abundantes gabinetes, con acceso directo al lavadero para mayor comodidad. Ambos dormitorios ofrecen generoso espacio y comodidad, cada uno mejorado con amplios vestidores y grandes ventanas que inundan las habitaciones con luz natural, creando un ambiente cálido y acogedor. El baño principal es un auténtico refugio, con una lujosa ducha a ras de suelo con azulejos y suelo radiante que ofrece una experiencia de spa en casa. El dormitorio de invitados cuenta con una iluminación moderna cuidadosamente seleccionada y una pared decorativa de madera laminada a medida con espacio de almacenamiento integrado, combinando estilo y funcionalidad en un espacio de diseño elegante. Disfrute del aire libre con paseos panorámicos por el sendero cercano o relájese jugando al golf en el campo local a solo minutos de casa.
248 Legends Creek Pl is a condo located in Marion County and the 46229 ZIP Code. This area is served by the M S D Warren Township attendance zone.
Condo Features
Lavadora/Secadora
Aire acondicionado
Lavavajillas
Conexiones para lavadora/secadora
Acceso a Internet de alta velocidad
Vestidores
Encimeras de granito
Microondas
Indoor Features
- Acceso a Internet de alta velocidad
- Wifi
- Lavadora/Secadora
- Conexiones para lavadora/secadora
- Aire acondicionado
- Calefacción
- Ventiladores de techo
- Libre de humo
- Preinstalación de cables
- Almacén/trastero
- Bañera/Ducha
- Chimenea
- Intercomunicador
Kitchen Features & Appliances
- Lavavajillas
- Zona de eliminación de desechos
- Encimeras de granito
- Electrodomésticos de acero inoxidable
- Despensa
- Cocina
- Microondas
- Horno
- Fogón
- Nevera
- Rincón para el desayuno
Model Details
- Alfombra
- Suelos de baldosas
- Comedor
- Techos altos
- Oficina
- Moldura para techo
- Techo abovedado
- Vistas
- Lucernarios
- Vestidores
- Armario de ropa blanca
- Amueblado
- Cubiertas de ventanas
- Dormitorios grandes
Fees and Policies
The fees listed below are community-provided and may exclude utilities or add-ons. All payments are made directly to the property and are non-refundable unless otherwise specified.
- Parking
-
Street--
Details
Utilities Included
-
Water
-
Trash Removal
-
Sewer
Property Information
-
Built in 2004
-
Furnished Units Available
Contact
- Listed by Donya Jones
- Phone Number
- Contact
Southeast Warren lies 12 miles east of downtown Indianapolis, and residents can access the city center with ease via city streets and expressways. Once part of a separate town, this area joined the city of Indianapolis in 1970. It retains its small-town feel with housing stock that includes many single-family homes.
Affordable apartments occupy South German Church Road, and the cultural offerings nearby keep residents happy. The Warren Performing Arts Center hosts music and dance events in Warren Park. Food options abound, such as Papa Roux, where locals go for New Orleans-style dishes. If you prefer barbecue, try MJ's Backyard BBQ and Catering, which features dishes made with pulled pork and brisket.
Learn more about living in Southeast Warren| Colleges & Universities | Distance | ||
|---|---|---|---|
| Colleges & Universities | Distance | ||
| Drive: | 23 min | 11.2 mi | |
| Drive: | 21 min | 11.3 mi | |
| Drive: | 22 min | 12.1 mi | |
| Drive: | 21 min | 13.0 mi |
 The GreatSchools Rating helps parents compare schools within a state based on a variety of school quality indicators and provides a helpful picture of how effectively each school serves all of its students. Ratings are on a scale of 1 (below average) to 10 (above average) and can include test scores, college readiness, academic progress, advanced courses, equity, discipline and attendance data. We also advise parents to visit schools, consider other information on school performance and programs, and consider family needs as part of the school selection process.
The GreatSchools Rating helps parents compare schools within a state based on a variety of school quality indicators and provides a helpful picture of how effectively each school serves all of its students. Ratings are on a scale of 1 (below average) to 10 (above average) and can include test scores, college readiness, academic progress, advanced courses, equity, discipline and attendance data. We also advise parents to visit schools, consider other information on school performance and programs, and consider family needs as part of the school selection process.
View GreatSchools Rating Methodology
Data provided by GreatSchools.org © 2026. All rights reserved.
- Acceso a Internet de alta velocidad
- Wifi
- Lavadora/Secadora
- Conexiones para lavadora/secadora
- Aire acondicionado
- Calefacción
- Ventiladores de techo
- Libre de humo
- Preinstalación de cables
- Almacén/trastero
- Bañera/Ducha
- Chimenea
- Intercomunicador
- Lavavajillas
- Zona de eliminación de desechos
- Encimeras de granito
- Electrodomésticos de acero inoxidable
- Despensa
- Cocina
- Microondas
- Horno
- Fogón
- Nevera
- Rincón para el desayuno
- Alfombra
- Suelos de baldosas
- Comedor
- Techos altos
- Oficina
- Moldura para techo
- Techo abovedado
- Vistas
- Lucernarios
- Vestidores
- Armario de ropa blanca
- Amueblado
- Cubiertas de ventanas
- Dormitorios grandes
- Instalaciones de lavandería
- Almacén/trastero
- Balcón
- Cubierta
- Gimnasio
- Piscina exterior
- Senderos para caminar/montar en bicicleta
248 Legends Creek Pl Unit 207 Photos
What Are Walk Score®, Transit Score®, and Bike Score® Ratings?
Walk Score® measures the walkability of any address. Transit Score® measures access to public transit. Bike Score® measures the bikeability of any address.
What is a Sound Score Rating?
A Sound Score Rating aggregates noise caused by vehicle traffic, airplane traffic and local sources








