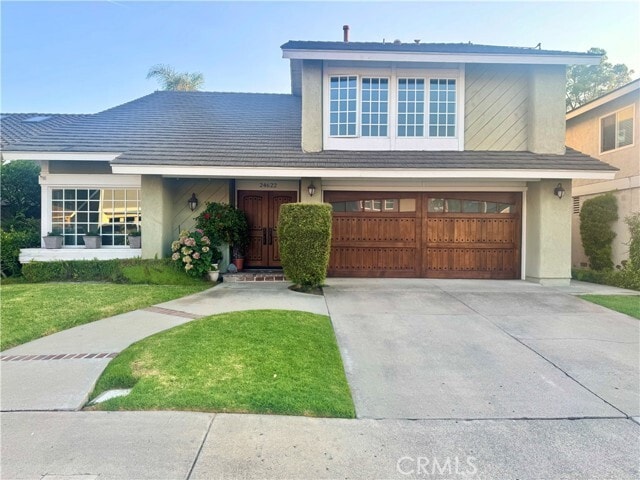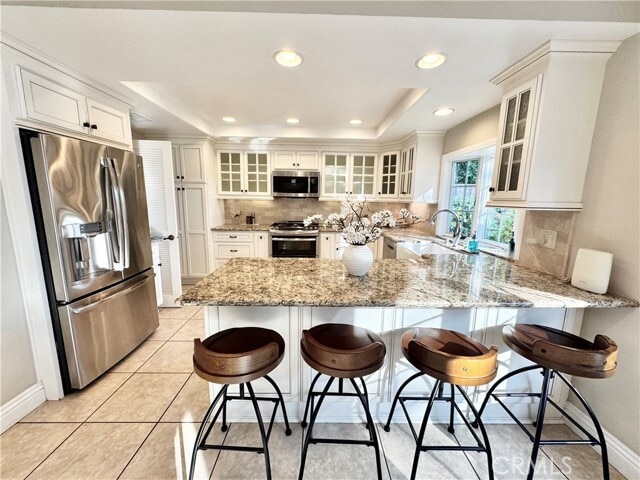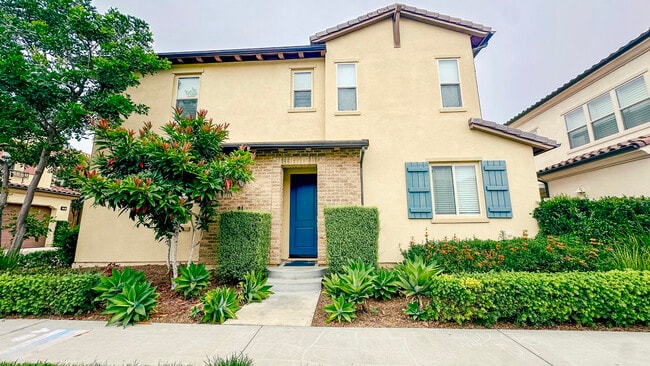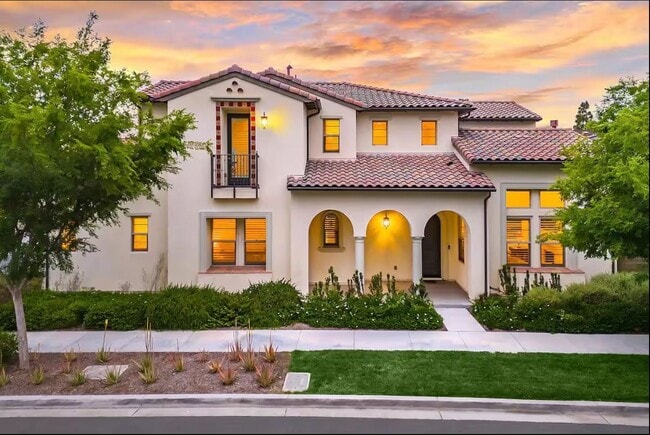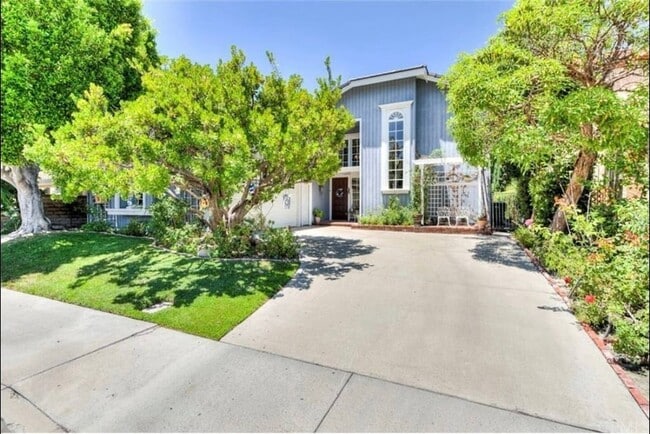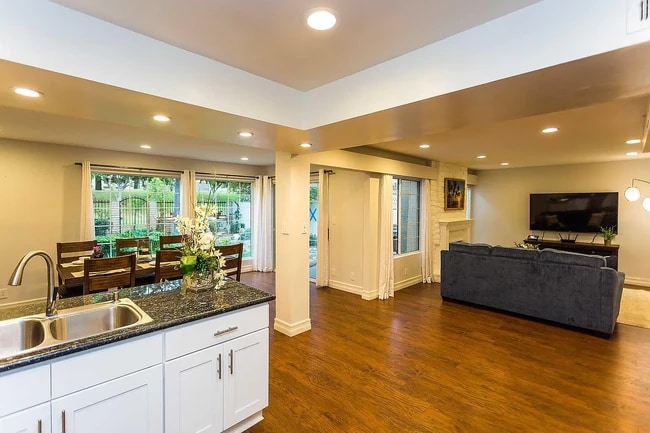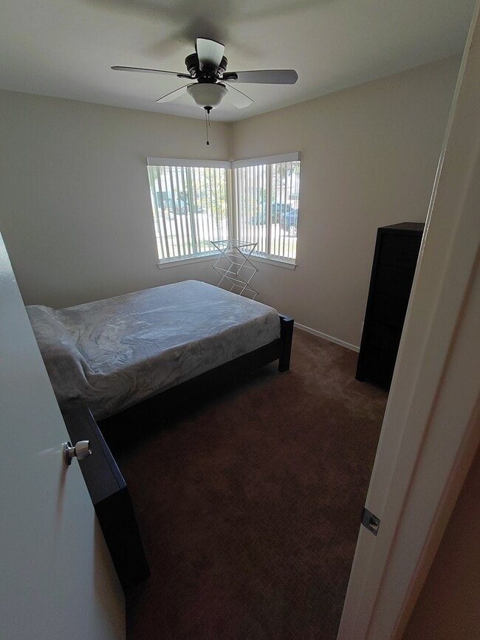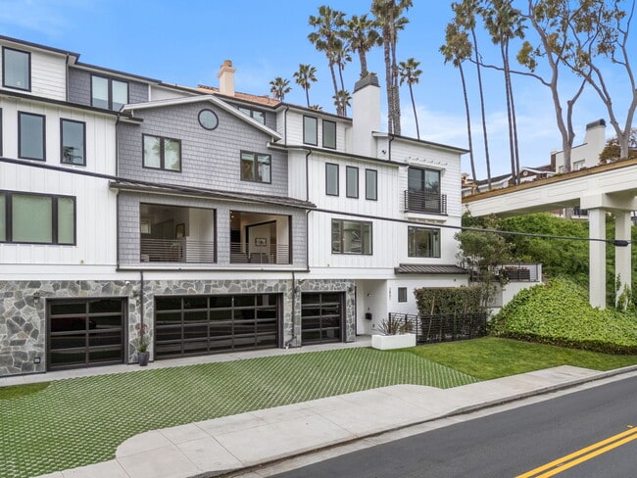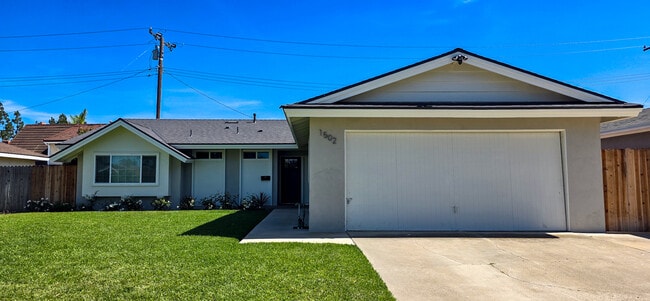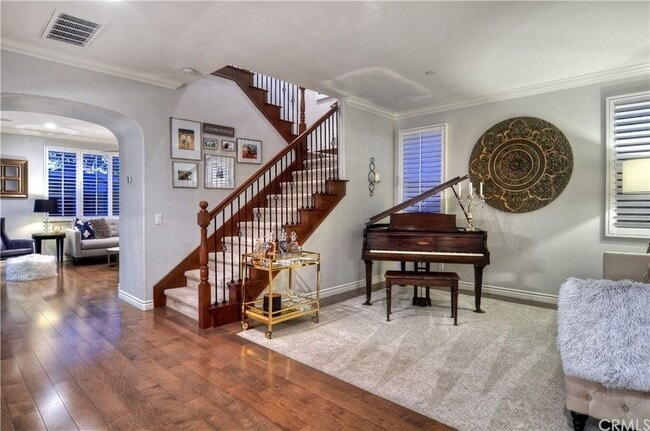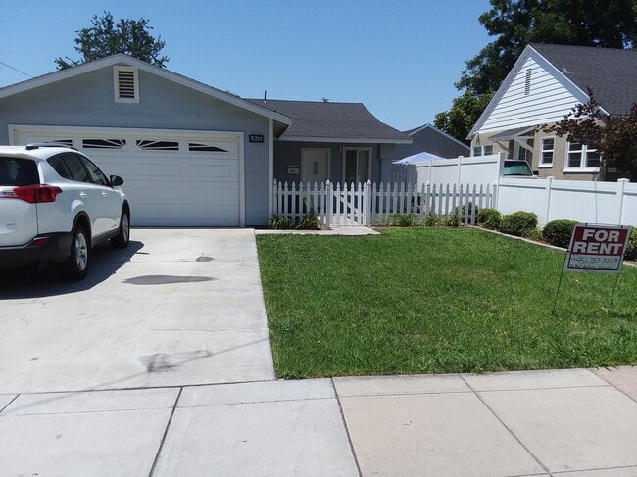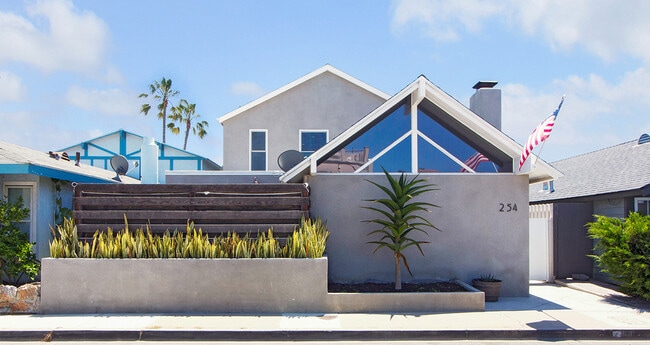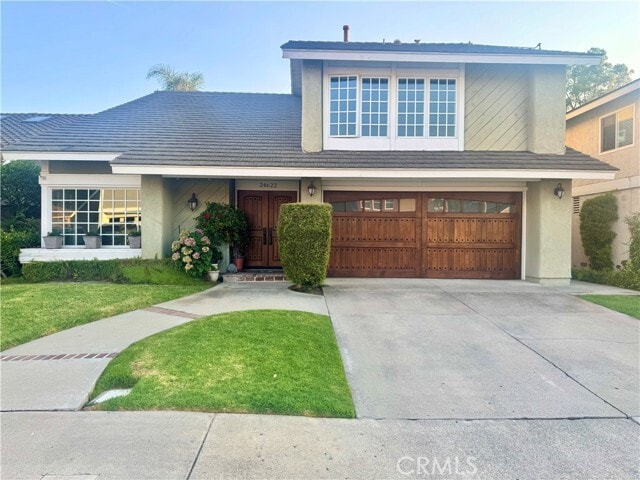24622 Vía Tequila
Lake Forest, CA 92630
-
Bedrooms
4
-
Bathrooms
3
-
Square Feet
2,672 sq ft
-
Available
Available Now
Highlights
- Fitness Center
- Solar Power System
- Primary Bedroom Suite
- All Bedrooms Downstairs
- Updated Kitchen
- Open Floorplan

About This Home
Gorgeous Single Family home in the highly desirable neighborhood of Forest Creek. Tastefully remodeled throughout. Huge open layout perfect for entertaining. Living room with expansive vaulted ceilings and large dining room with an abundance of natural light. Updated kitchen with walk in pantry and counter seating. Beautiful cabinets and granite countertops, overlooking a breakfast nook and cozy family room with gas fireplace. Half bath conveniently located on first floor, along with a 2 car direct access garage. Upstairs you'll find an oversized primary bedroom with an attached spa-like bathroom, double sinks, stylish tile, large walk in shower, and walk in closet. Additionally, there are 3 generously sized bedrooms, another full sized bath with double sinks and a HUGE bonus room; great for a game room, playroom, office, or additional bedroom. Outside in the backyard you'll find a private oasis with lush green landscaping and a firepit to gather the family around. Solar panels and EV charging station available, as well as a water filtration system and all appliances included. Located within the Sun and Sail Club, offering wonderful amenities. Pets considered at owner's discretion with additional deposit. This home has it all! MLS# OC25177702
24622 Vía Tequila is a house located in Orange County and the 92630 ZIP Code.
Home Details
Home Type
Year Built
Accessible Home Design
Bedrooms and Bathrooms
Eco-Friendly Details
Interior Spaces
Kitchen
Laundry
Listing and Financial Details
Lot Details
Parking
Schools
Utilities
Community Details
Amenities
Overview
Pet Policy
Recreation
Fees and Policies
The fees below are based on community-supplied data and may exclude additional fees and utilities.
- Dogs Allowed
-
Fees not specified
- Cats Allowed
-
Fees not specified
- Parking
-
Other--
Details
Utilities Included
-
Trash Removal
Lease Options
-
12 Months
Contact
- Listed by April O'Neill | First Team Real Estate
- Phone Number
- Contact
-
Source
 California Regional Multiple Listing Service
California Regional Multiple Listing Service
- Air Conditioning
- Heating
- Fireplace
- Dishwasher
- Granite Countertops
- Microwave
- Range
- Breakfast Nook
- Dining Room
- Clubhouse
- Grill
- Fitness Center
- Spa
- Pool
- Tennis Court
Irvine Spectrum is home to the Irvine Spectrum Center, one of Southern California’s largest and most popular hubs for dining, shopping, and entertainment. This massive alfresco mall is filled with popular retailers, department stores, and upscale and casual eateries. With a Ferris wheel, carousel, movie theater, a comedy club, and an escape room, any age can have some fun at Irvine Spectrum Center. For even more options for entertainment, FivePoint Amphitheatre is just five miles away and is a local favorite for concerts and festivals. The area is also near several golf courses and parks like Orange County Great Park.
Although Irvine Spectrum is known for its namesake commercial hub, the neighborhood has excellent rental options as well. You’ll find luxury apartments, modern condos and townhomes, and large single-family houses in a variety of styles including Mediterranean-style and Italianate.
Learn more about living in Irvine Spectrum| Colleges & Universities | Distance | ||
|---|---|---|---|
| Colleges & Universities | Distance | ||
| Drive: | 10 min | 6.3 mi | |
| Drive: | 13 min | 6.8 mi | |
| Drive: | 14 min | 8.0 mi | |
| Drive: | 17 min | 10.9 mi |
You May Also Like
Similar Rentals Nearby
What Are Walk Score®, Transit Score®, and Bike Score® Ratings?
Walk Score® measures the walkability of any address. Transit Score® measures access to public transit. Bike Score® measures the bikeability of any address.
What is a Sound Score Rating?
A Sound Score Rating aggregates noise caused by vehicle traffic, airplane traffic and local sources
