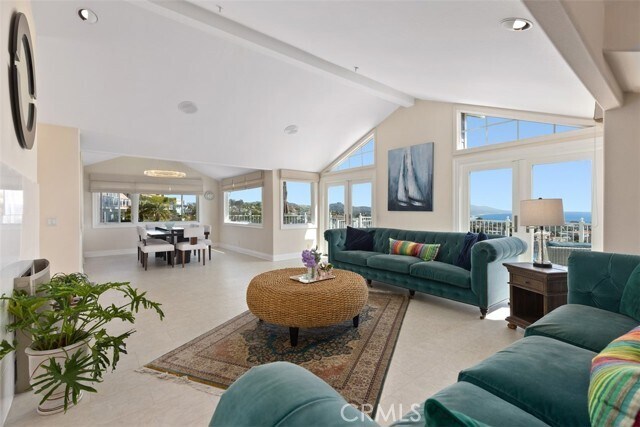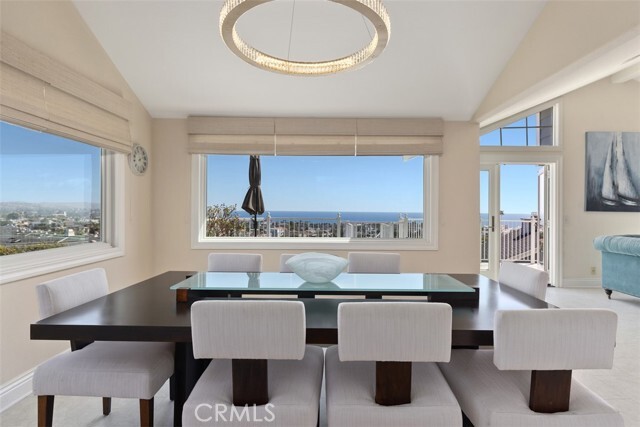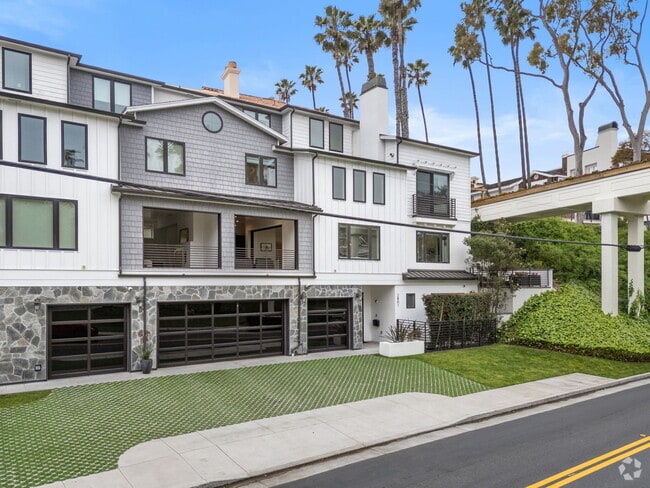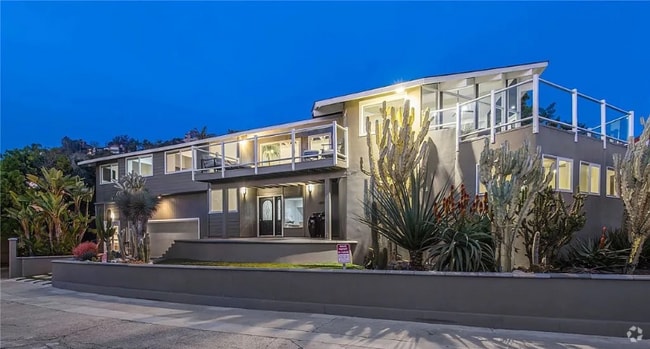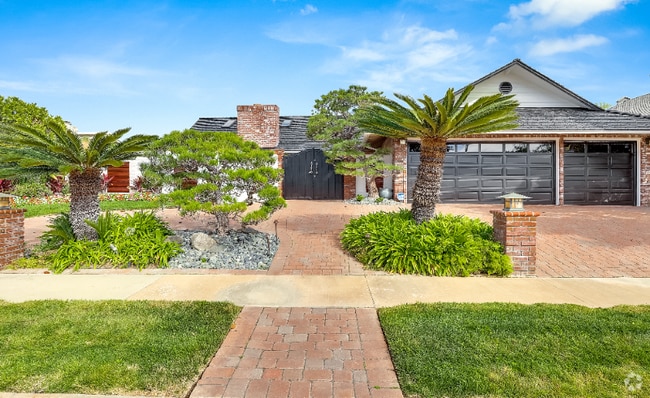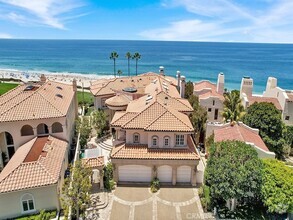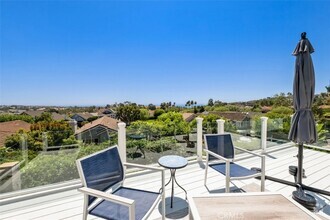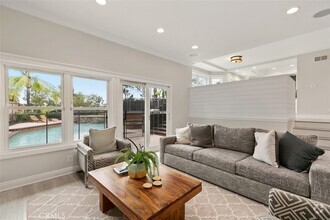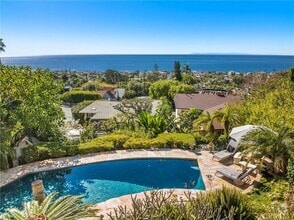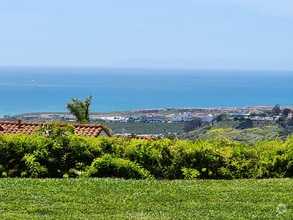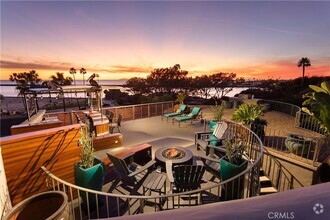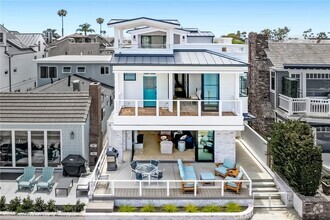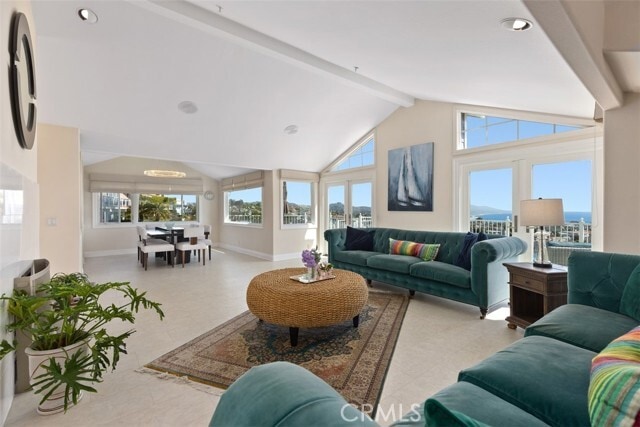24448 Alta Vista Dr
Dana Point, CA 92629
-
Bedrooms
5
-
Bathrooms
4
-
Square Feet
3,328 sq ft
-
Available
Available Now
Highlights
- Ocean View
- Spa
- View of Catalina
- Primary Bedroom Suite
- All Bedrooms Downstairs
- Automatic Gate

About This Home
Amazing OCEAN VIEW in Dana Point, California. Panoramic OCEAN VIEWS, just 2.1 miles from Dana Point Harbor with shops, restaurants, entertainment and the beach right next to you. Come enjoy this SUMMER in Dana Point Beach. This luxurious home features 5 bedrooms and 3.5 bathrooms with 3,328sf of living space. This is a one of kind gem. This is a detached home in a gated complex with private parking garage with 3 dedicated parking spaces. Home features large open floor concept with high vaulted ceilings and decks at every angle to enjoy that amazing ocean view. You never forget you're at the beach with this home. This two story home features a private backyard, fantastic for entertaining, kids playground, barbecuing or just basking in the sun on a hot summer day. Home includes formal dining room, breakfast area, living room with fireplace, theatre/office room and master suite with two walk-in closets, and private deck with direct access to backyard. Master bathroom includes walk-in shower and separate jacuzzi tub. If you are looking for a large luxurious home with a fantastic OCEAN VIEW and just minutes from the BEACH, this is it. MLS# OC25036458
24448 Alta Vista Dr is a house located in Orange County and the 92629 ZIP Code. This area is served by the Capistrano Unified attendance zone.
Home Details
Home Type
Year Built
Accessible Home Design
Bedrooms and Bathrooms
Home Design
Home Security
Interior Spaces
Kitchen
Laundry
Listing and Financial Details
Lot Details
Outdoor Features
Parking
Pool
Utilities
Views
Community Details
Amenities
Overview
Pet Policy
Recreation
Security
Fees and Policies
The fees below are based on community-supplied data and may exclude additional fees and utilities.
Pet policies are negotiable.
- Dogs Allowed
-
Fees not specified
- Cats Allowed
-
Fees not specified
- Parking
-
Covered--
-
Garage--
-
Street--
-
Other--
Details
Lease Options
-
12 Months
Contact
- Listed by Joe Christiansen | Berkshire Hathaway HomeService
- Phone Number
- Contact
-
Source
 California Regional Multiple Listing Service
California Regional Multiple Listing Service
- Washer/Dryer Hookup
- Air Conditioning
- Heating
- Fireplace
- Granite Countertops
- Pantry
- Microwave
- Oven
- Range
- Refrigerator
- Breakfast Nook
- Vinyl Flooring
- Dining Room
- Double Pane Windows
- Clubhouse
- Storage Space
- Balcony
- Patio
- Spa
- Pool
Just south of Laguna Beach, Dana Point is a pristine coastal city in Southern California. Known for its unique seaside adventures and laid-back surfer vibe, Dana Point is a wonderful place to find beautiful natural landscapes, sandy beaches, and outdoor recreation.
Dana Point’s welcoming community offers popular beaches such as Salt Creek Beach, popular for surfing and swimming, as well as Doheny State Beach, complete with open green space, three miles of sandy beach, and family-friendly campsites. This active community appreciates Dana Point’s opportunities for recreation, so community parks and public beaches are a popular commodity around town.
A bustling historic harbor, locally owned and operated restaurants, and boutique and specialty shops thrive in Dana Point. Enjoy a round of golf at Monarch Beach Golf Links, or take some time to paddleboard, surf, boat, or wildlife watch on the Pacific.
Learn more about living in Dana Point| Colleges & Universities | Distance | ||
|---|---|---|---|
| Colleges & Universities | Distance | ||
| Drive: | 13 min | 8.4 mi | |
| Drive: | 26 min | 18.7 mi | |
| Drive: | 30 min | 20.8 mi | |
| Drive: | 29 min | 21.2 mi |
 The GreatSchools Rating helps parents compare schools within a state based on a variety of school quality indicators and provides a helpful picture of how effectively each school serves all of its students. Ratings are on a scale of 1 (below average) to 10 (above average) and can include test scores, college readiness, academic progress, advanced courses, equity, discipline and attendance data. We also advise parents to visit schools, consider other information on school performance and programs, and consider family needs as part of the school selection process.
The GreatSchools Rating helps parents compare schools within a state based on a variety of school quality indicators and provides a helpful picture of how effectively each school serves all of its students. Ratings are on a scale of 1 (below average) to 10 (above average) and can include test scores, college readiness, academic progress, advanced courses, equity, discipline and attendance data. We also advise parents to visit schools, consider other information on school performance and programs, and consider family needs as part of the school selection process.
View GreatSchools Rating Methodology
Data provided by GreatSchools.org © 2025. All rights reserved.
You May Also Like
Similar Rentals Nearby
What Are Walk Score®, Transit Score®, and Bike Score® Ratings?
Walk Score® measures the walkability of any address. Transit Score® measures access to public transit. Bike Score® measures the bikeability of any address.
What is a Sound Score Rating?
A Sound Score Rating aggregates noise caused by vehicle traffic, airplane traffic and local sources
