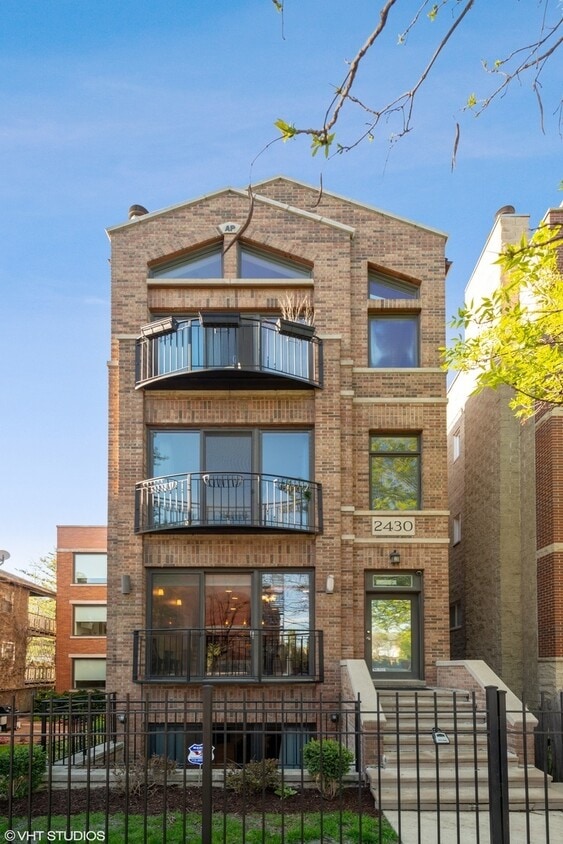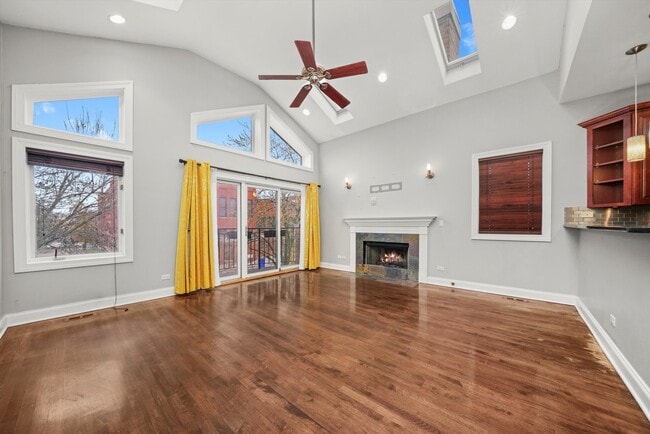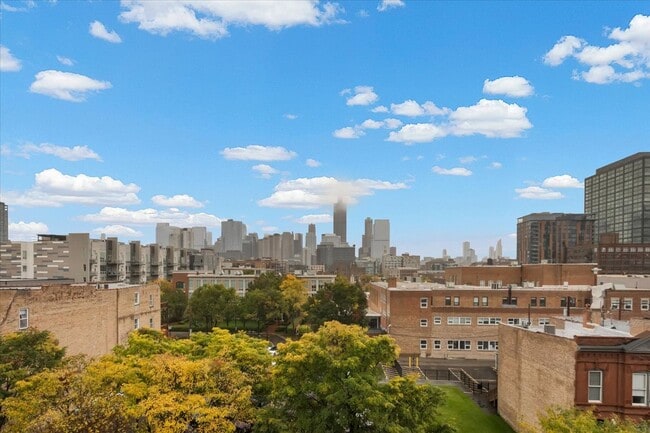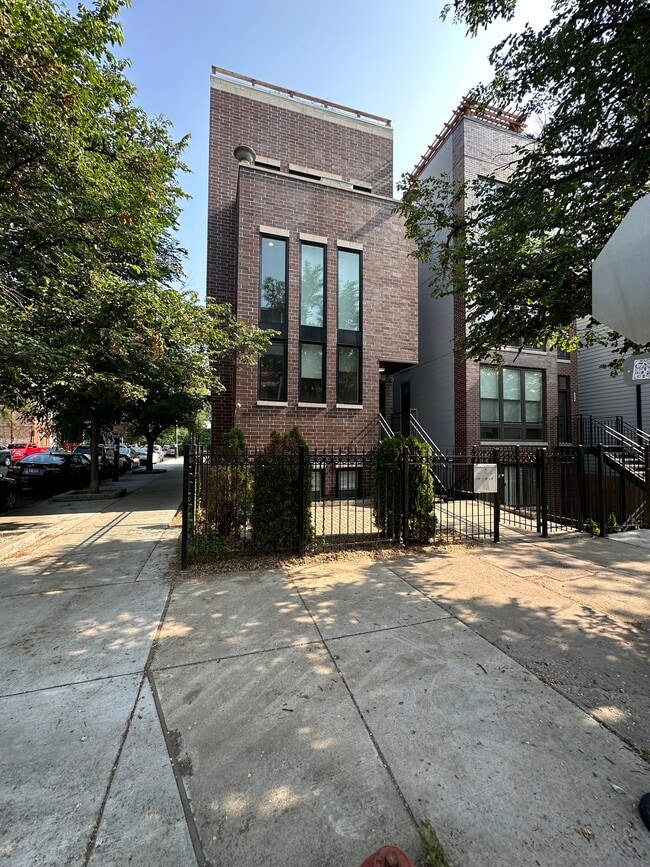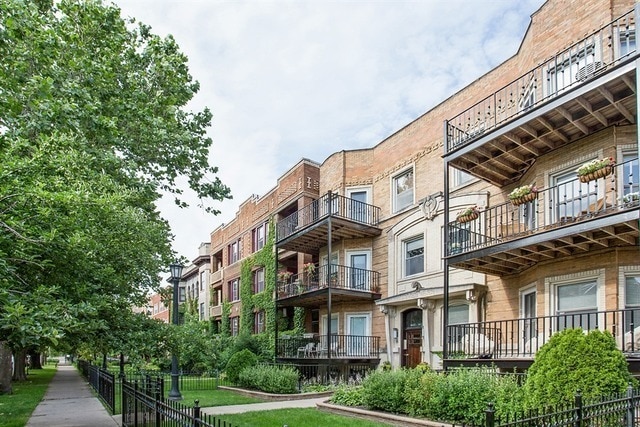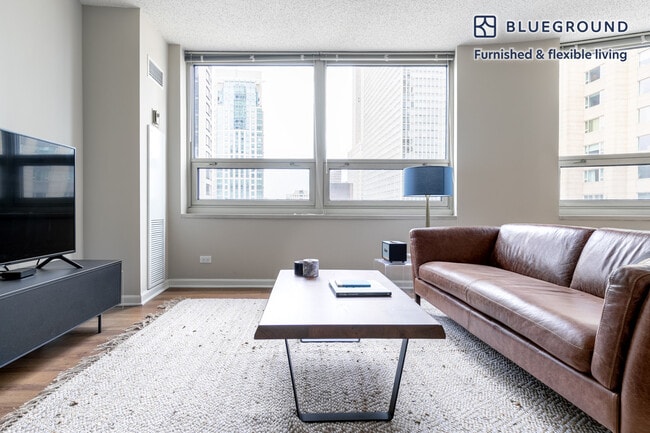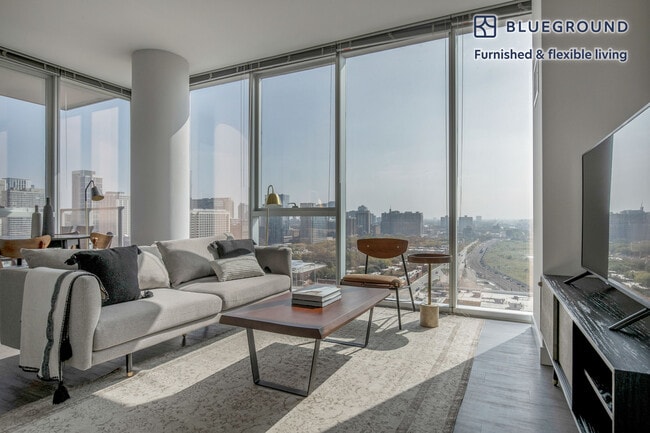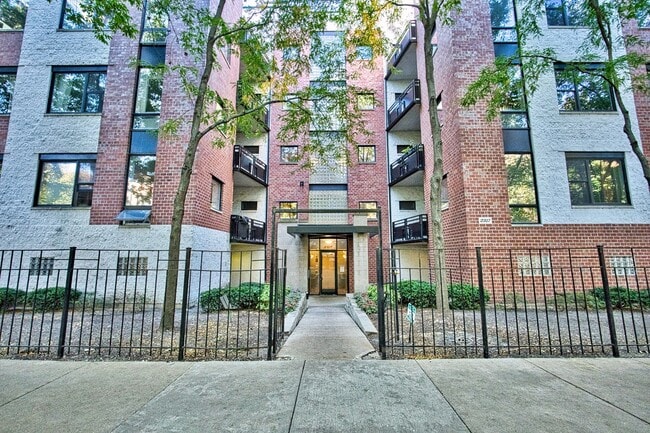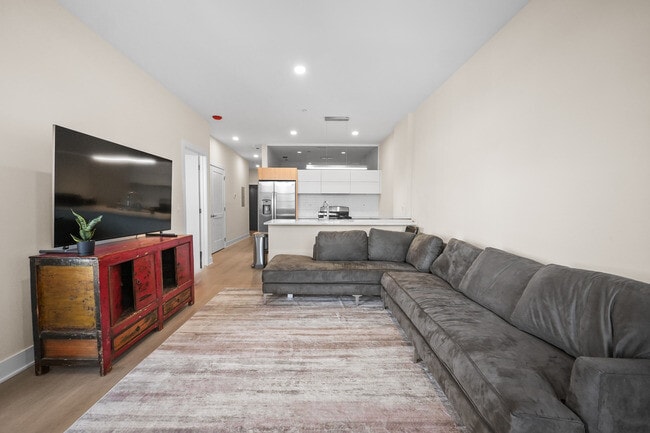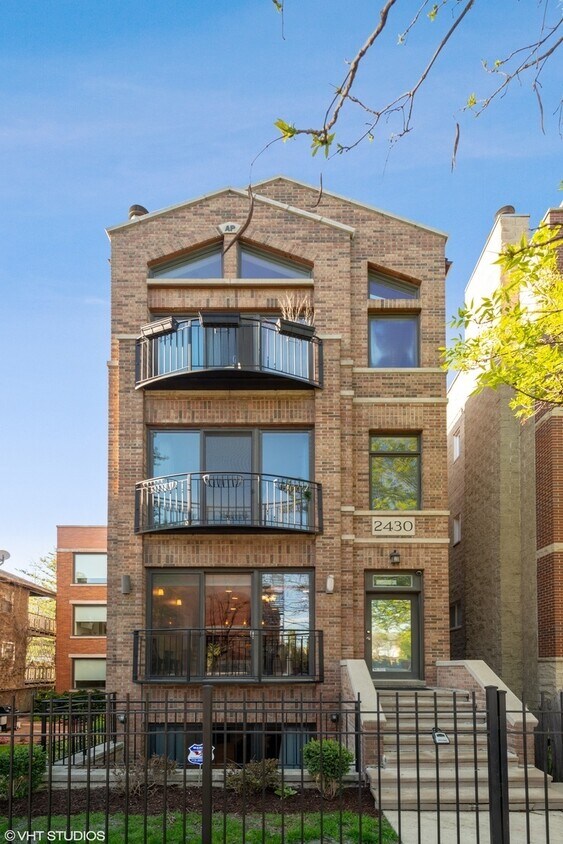2430 W Iowa St Unit 3
Chicago, IL 60622
-
Bedrooms
2
-
Bathrooms
2
-
Square Feet
1,250 sq ft
-
Available
Available Now
Highlights
- Deck
- Wood Flooring
- Whirlpool Bathtub
- Steam Shower
- Granite Countertops
- Stainless Steel Appliances

About This Home
This sun-filled penthouse features soaring 15' cathedral ceilings,skylights,and hardwood floors throughout an open-concept layout designed for modern living. Enjoy incredible outdoor space with a private rooftop deck offering panoramic city views,and the option to add two secure parking spaces (one tandem spot) for $200/month. The gourmet kitchen includes stainless steel appliances,granite countertops,a breakfast bar,and a dishwasher,opening to a bright living room with a gas fireplace and Juliet balcony. The primary suite offers a walk-in closet and a spa-caliber bathroom with a steam shower,body sprays,and a Jacuzzi tub. Additional conveniences include in-unit laundry,central heat/air with a Nest thermostat,and a large walk-in storage closet. Ideally located near Ukrainian Village,Humboldt Park,restaurants,CTA,and highways,this top-floor home is move-in ready and available immediately. MLS# MRD12524300 Based on information submitted to the MLS GRID as of [see last changed date above]. All data is obtained from various sources and may not have been verified by broker or MLS GRID. Supplied Open House Information is subject to change without notice. All information should be independently reviewed and verified for accuracy. Properties may or may not be listed by the office/agent presenting the information. Some IDX listings have been excluded from this website. Prices displayed on all Sold listings are the Last Known Listing Price and may not be the actual selling price.
2430 W Iowa St is a condo located in Cook County and the 60622 ZIP Code.
Home Details
Home Type
Year Built
Bedrooms and Bathrooms
Home Design
Home Security
Interior Spaces
Kitchen
Laundry
Listing and Financial Details
Outdoor Features
Parking
Utilities
Community Details
Overview
Pet Policy
Fees and Policies
The fees below are based on community-supplied data and may exclude additional fees and utilities.
- Dogs
- Allowed
- Cats
- Allowed
- Other
Property Fee Disclaimer: Based on community-supplied data and independent market research. Subject to change without notice. May exclude fees for mandatory or optional services and usage-based utilities.
Contact
- Listed by Matt Laricy | Americorp,Ltd
- Phone Number
- Contact
-
Source
 Midwest Real Estate Data LLC
Midwest Real Estate Data LLC
- Washer/Dryer
- Air Conditioning
- Fireplace
- Dishwasher
- Disposal
- Microwave
- Refrigerator
Beautiful brick buildings and historic structures make up the majority of the architecture in Ukrainian Village, which sits about four miles from Chicago's Loop. Rows of trees add bountiful bursts of green on nearly every street, making the neighborhood a lush addition to Chicago's West Town community. Ukrainian Village touts a tranquil atmosphere overall, but borders business and nightlife corridors on all four sides—striking the perfect balance for those wanting peace without losing any modern conveniences.
Ukrainian Village is home to a close-knit community brought together for a variety of events throughout the year. Among the many events in Ukrainian Village is the summertime Do Division Street Fest and Sidewalk Sale, which spans ten city blocks along West Division Street, combining live music, DJs, street vendors, and family fun into an uplifting celebration for all to enjoy.
Learn more about living in Ukrainian Village| Colleges & Universities | Distance | ||
|---|---|---|---|
| Colleges & Universities | Distance | ||
| Drive: | 5 min | 2.1 mi | |
| Drive: | 7 min | 2.5 mi | |
| Drive: | 6 min | 2.6 mi | |
| Drive: | 9 min | 3.8 mi |
Transportation options available in Chicago include Damen-Green, located 1.5 miles from 2430 W Iowa St Unit 3. 2430 W Iowa St Unit 3 is near Chicago Midway International, located 10.1 miles or 19 minutes away, and Chicago O'Hare International, located 15.5 miles or 25 minutes away.
| Transit / Subway | Distance | ||
|---|---|---|---|
| Transit / Subway | Distance | ||
|
|
Drive: | 3 min | 1.5 mi |
|
|
Drive: | 4 min | 1.5 mi |
|
|
Drive: | 4 min | 1.5 mi |
|
|
Drive: | 4 min | 1.6 mi |
|
|
Drive: | 5 min | 2.7 mi |
| Commuter Rail | Distance | ||
|---|---|---|---|
| Commuter Rail | Distance | ||
|
|
Walk: | 13 min | 0.7 mi |
|
|
Drive: | 3 min | 1.6 mi |
|
|
Drive: | 6 min | 2.4 mi |
|
|
Drive: | 7 min | 3.2 mi |
|
|
Drive: | 8 min | 3.7 mi |
| Airports | Distance | ||
|---|---|---|---|
| Airports | Distance | ||
|
Chicago Midway International
|
Drive: | 19 min | 10.1 mi |
|
Chicago O'Hare International
|
Drive: | 25 min | 15.5 mi |
Time and distance from 2430 W Iowa St Unit 3.
| Shopping Centers | Distance | ||
|---|---|---|---|
| Shopping Centers | Distance | ||
| Walk: | 13 min | 0.7 mi | |
| Walk: | 14 min | 0.8 mi | |
| Drive: | 3 min | 1.2 mi |
| Parks and Recreation | Distance | ||
|---|---|---|---|
| Parks and Recreation | Distance | ||
|
Humboldt Park
|
Drive: | 3 min | 1.6 mi |
|
Garfield Park and Golden Dome Field House
|
Drive: | 6 min | 2.7 mi |
|
Douglas Park and Community Center
|
Drive: | 8 min | 3.1 mi |
|
Wrightwood Park
|
Drive: | 8 min | 3.3 mi |
|
Oz Park
|
Drive: | 8 min | 3.6 mi |
| Hospitals | Distance | ||
|---|---|---|---|
| Hospitals | Distance | ||
| Walk: | 12 min | 0.6 mi | |
| Walk: | 14 min | 0.8 mi | |
| Drive: | 5 min | 2.2 mi |
| Military Bases | Distance | ||
|---|---|---|---|
| Military Bases | Distance | ||
| Drive: | 34 min | 23.2 mi |
You May Also Like
Similar Rentals Nearby
What Are Walk Score®, Transit Score®, and Bike Score® Ratings?
Walk Score® measures the walkability of any address. Transit Score® measures access to public transit. Bike Score® measures the bikeability of any address.
What is a Sound Score Rating?
A Sound Score Rating aggregates noise caused by vehicle traffic, airplane traffic and local sources
