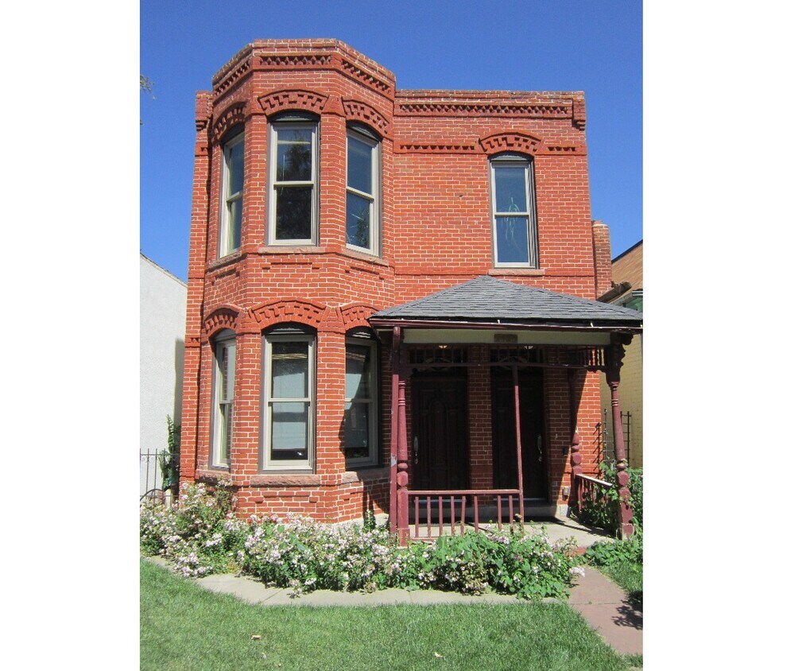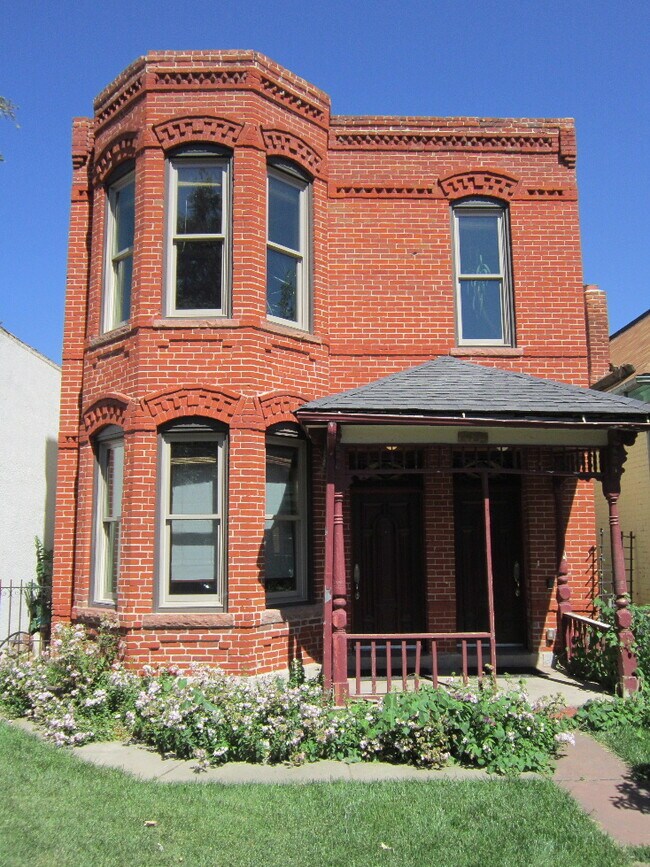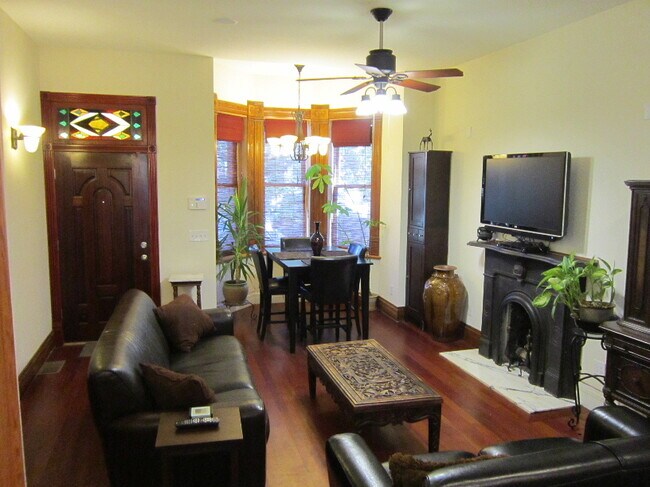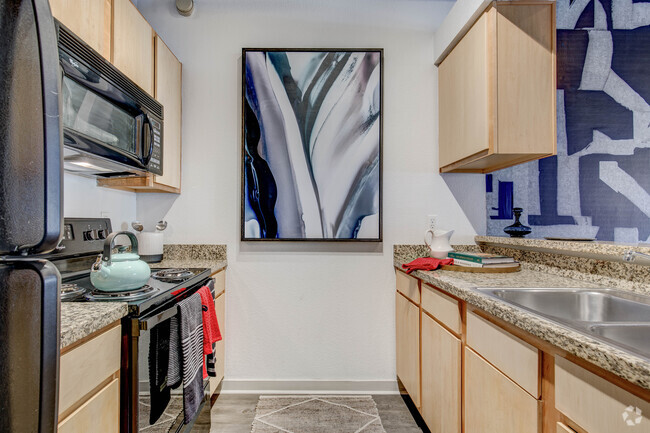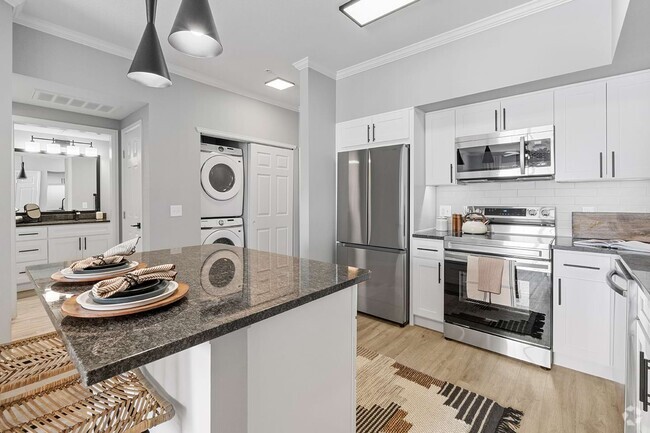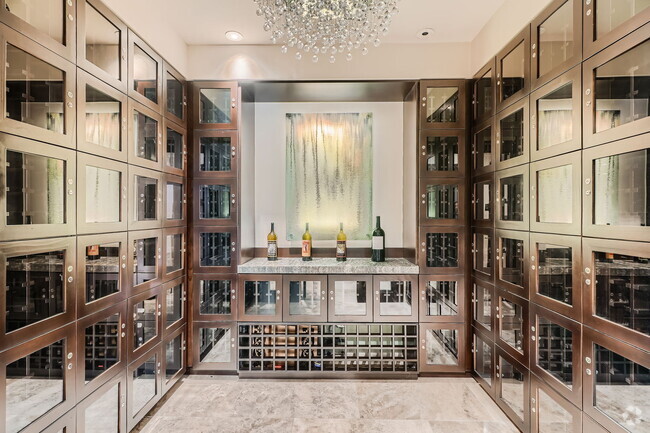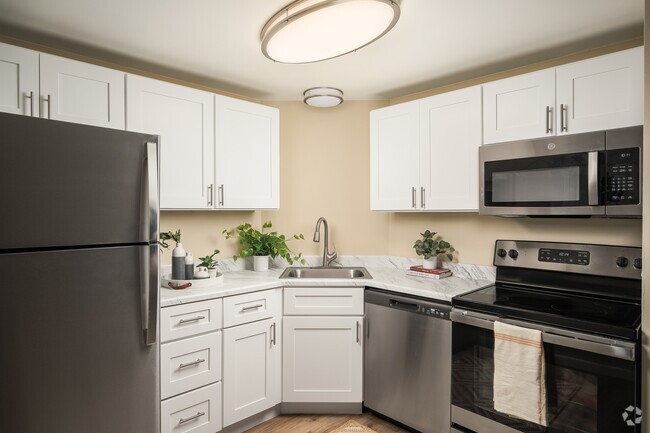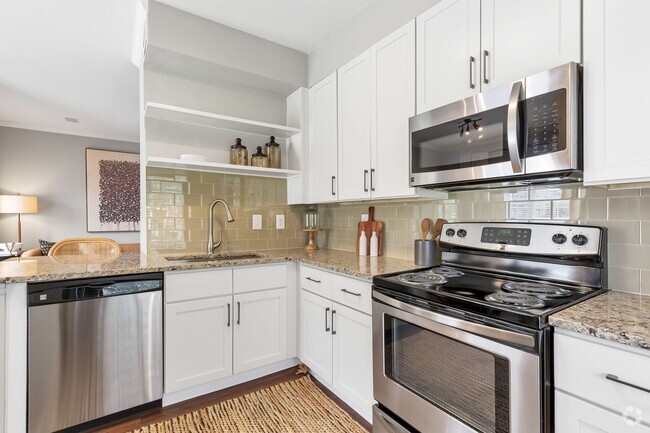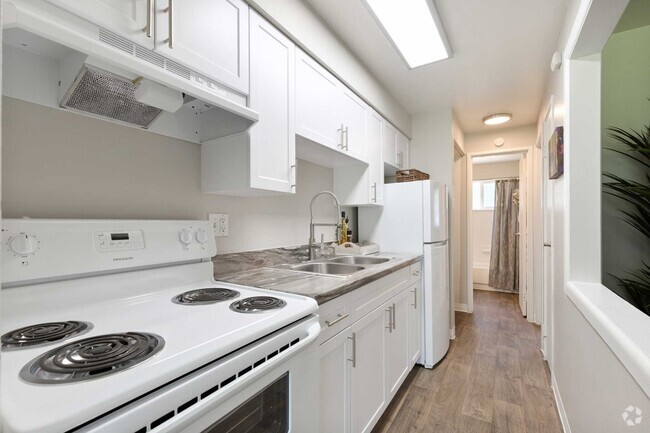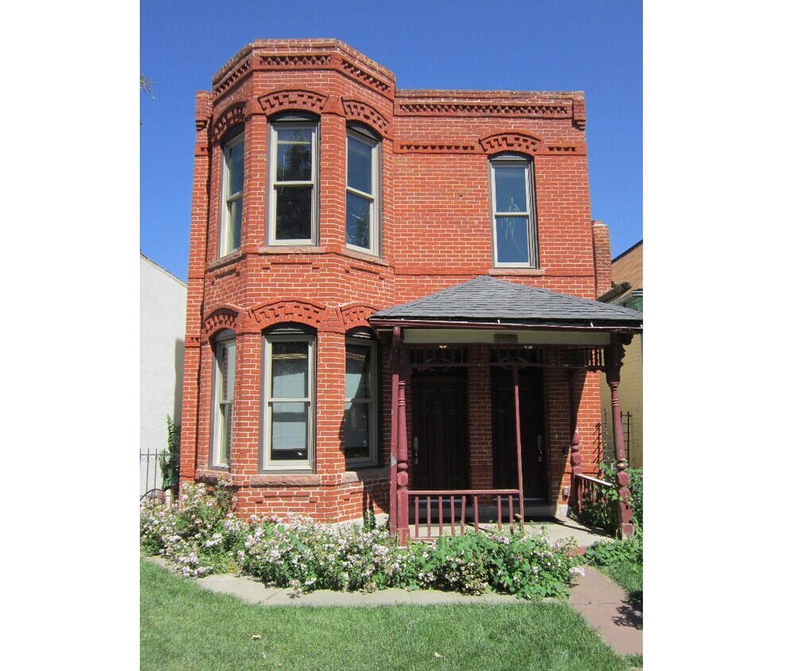2423 Tremont Pl Unit 1
Denver, CO 80205

Check Back Soon for Upcoming Availability
| Beds | Baths | Average SF |
|---|---|---|
| 2 Bedrooms 2 Bedrooms 2 Br | 1 Bath 1 Bath 1 Ba | 720 SF |
Fees and Policies
The fees below are based on community-supplied data and may exclude additional fees and utilities.
- Parking
-
Street--
Details
Utilities Included
-
Water
-
Sewer
Lease Options
-
12 Months
Property Information
-
Furnished Units Available
About This Property
For Rent - Fully renovated 1880's ground-level 2-bedroom/1-bath apartment in historic Five Points Victorian duplex. Offered Furnished : Gas & Electric utilities not included. Arrangements may be made to be provided unfurnished / partially furnished. Perfect Work from Home base! No Pets. No in-door Smoking. Move-in date early June 2021. In a quiet, highly desirable neighborhood of the Five Points district, this classic Italianate apartment is located in between Curtis Park, Clements and San Rafael Historic Districts - close to Downtown, Coors Field, Rino. Its just over 2 blocks from the Welton St. Light Rail station and a 15-minute walk to the 16th street mall. Location Scores: * Walk Score 90 (Walker’s Paradise) * Transit Score 76 (Excellent) * Bike Score 98 (Biker's Paradise) The house was recently stripped to the walls for a complete modernization. Features: • Open floor plan • Outdoor Patio • Granite counter tops • Wood flooring Brazilian Cherry • Slate stone-tiled bathroom • Independent Heating and Cooling • Steam shower sauna • Custom European style bamboo kitchen cabinets • Kitchen island/bar • Gas Range with Hood - full sized • 10-Ft Ceilings • Media-ready wired • Internet Ready • Ceiling speakers with volume controls • High-end light fixtures / ceiling fans • Washer/Dryer - full-sized • Dishwasher • Microwave • Full-sized water heater • Abundant On-Street parking • Asbestos and Lead Free • City Inspected with Certificate of Occupancy Relax in the outdoor patio while listening to music, or unwind in your spacious granite-tiled steam-shower sauna. You won't feel cramped under the 10-foot ceilings. Enjoy cooking on the full-sized gas range in the chief's kitchen while entertaining guests at the island bar. Street parking is Resident Restricted and therefore parking is abundant. This structure was originally built in the 1880's. It later hosted Army Air Corps servicemen during WWII where they stayed during training at a local air base. Renovation modernization: • New electrical • New plumbing * New HVAC • New lead-free water tap The Property: The apartment is the lower unit in a duplex. The upstairs apartment is normally occupied by the property owner and when not is offered as a short-term rental. There is a carriage house at the back of the lot with 1 full-time resident separated from the front units by a garden courtyard. The property owner maintains landscaping. Bedrooms: The larger bedroom is 125 sq-ft. There is no closet in the larger bedroom, so clothes are stored in a armoire/wardrobe. The larger bedroom has french doors that open to the outdoor patio. The smaller bedroom is 93 sq-ft with a good-sized closet. Although featured as a bedroom it would be an ideal home office or study, with french doors that open into the main space. For use as a bedroom, it will hold a queen-sized bed and a dresser. Storage: There is abundant kitchen cabinet space and a kitchen pantry. Washer and Dryer are contained in a laundry closet. One bedroom has a spacious closet with a rack for clothes and shelves for larger items. There are no dedicated larger storage spaces. Living Space Square Footage : 720 St-Ft Indoor plus 150 Sq-ft Patio. • Living/dining: 300 sq-ft • Kitchen: 86 sq-ft • Bedroom 1: 93 sq-ft • Bedroom 2: 125 sq-ft • Bathroom: 45 sq-ft • Outdoor Patio 150 sq-ft Parking: Off-street parking is not provided. There is only on-street parking. The street is resident-restricted parking, so only those that live on the street can park there for more than 2 hours during weekdays. There is almost never trouble parking just in front of the apartment. Residents register a license plate number for one car and are provided a guest pass for one more. There are no parking restrictions on some adjacent streets. Utilities: Tenant pays for Gas and Electric. Water and Waste Water is provided. Trash collection is currently provided at no separate fee, but if implemented in the future Tenant will cover. Current tenant states gas and electric utility bill averages about $90 per-month over the year. Please call and leave voice mail or text message. View Virtual Tour: Living Area and Kitchen https://teliportme.com/view/1780185 Kitchen https://teliportme.com/view/1780187 Bedroom 1 https://teliportme.com/view/1780197 Bathroom https://teliportme.com/view/1780197 Patio and Courtyard https://teliportme.com/view/1777244
2423 Tremont Pl is an apartment community located in Denver County and the 80205 ZIP Code.
Apartment Features
Washer/Dryer
Air Conditioning
Dishwasher
Granite Countertops
- Washer/Dryer
- Air Conditioning
- Heating
- Ceiling Fans
- Smoke Free
- Dishwasher
- Granite Countertops
- Pantry
- Kitchen
- Microwave
- Range
- Office
- Furnished
- Furnished Units Available
- Sauna
- Courtyard
- Patio
Located northeast of Downtown Denver, Five Points is a trendy, walkable, and bike-friendly neighborhood that’s filled with urban charm. Home to an array of live music venues, locals enjoy the nightlife scene in Five Points. Check out Mercury Café, the Roxy Denver, or Cervantes’ Masterpiece. Five Points is within walking distance to the River North Arts District (RiNo) and the shops, restaurants, and nightlife along Larimer Street. The neighborhood is near a variety of popular destinations, including Ball Arena, Coors Field, the Denver Zoo, and so much more.
Five Points is home to Saint Joseph Hospital and a wonderful variety of local businesses. From Rosenberg’s Bagels to Dunbar Kitchen & Tap House, Five Points has something for everyone. An abundance of high-rise, modern, and luxury apartment complexes await in this bustling urban district.
Learn more about living in Five PointsBelow are rent ranges for similar nearby apartments
| Beds | Average Size | Lowest | Typical | Premium |
|---|---|---|---|---|
| Studio Studio Studio | 514-516 Sq Ft | $895 | $1,561 | $4,018 |
| 1 Bed 1 Bed 1 Bed | 743-745 Sq Ft | $1,050 | $2,019 | $8,513 |
| 2 Beds 2 Beds 2 Beds | 1107-1108 Sq Ft | $1,200 | $2,647 | $11,432 |
| 3 Beds 3 Beds 3 Beds | 1407 Sq Ft | $1,504 | $3,489 | $8,202 |
| 4 Beds 4 Beds 4 Beds | 2336 Sq Ft | $3,195 | $4,994 | $10,000 |
- Washer/Dryer
- Air Conditioning
- Heating
- Ceiling Fans
- Smoke Free
- Dishwasher
- Granite Countertops
- Pantry
- Kitchen
- Microwave
- Range
- Office
- Furnished
- Furnished Units Available
- Courtyard
- Patio
- Sauna
| Colleges & Universities | Distance | ||
|---|---|---|---|
| Colleges & Universities | Distance | ||
| Drive: | 6 min | 2.2 mi | |
| Drive: | 7 min | 2.2 mi | |
| Drive: | 7 min | 2.4 mi | |
| Drive: | 12 min | 5.3 mi |
Transportation options available in Denver include 25Th-Welton, located 0.2 mile from 2423 Tremont Pl Unit 1. 2423 Tremont Pl Unit 1 is near Denver International, located 23.5 miles or 33 minutes away.
| Transit / Subway | Distance | ||
|---|---|---|---|
| Transit / Subway | Distance | ||
|
|
Walk: | 4 min | 0.2 mi |
|
|
Walk: | 6 min | 0.3 mi |
|
|
Walk: | 10 min | 0.5 mi |
|
|
Walk: | 13 min | 0.7 mi |
|
|
Walk: | 15 min | 0.8 mi |
| Commuter Rail | Distance | ||
|---|---|---|---|
| Commuter Rail | Distance | ||
|
|
Drive: | 4 min | 1.5 mi |
| Drive: | 4 min | 1.6 mi | |
|
|
Drive: | 5 min | 1.9 mi |
| Drive: | 6 min | 2.3 mi | |
| Drive: | 13 min | 2.6 mi |
| Airports | Distance | ||
|---|---|---|---|
| Airports | Distance | ||
|
Denver International
|
Drive: | 33 min | 23.5 mi |
Time and distance from 2423 Tremont Pl Unit 1.
| Shopping Centers | Distance | ||
|---|---|---|---|
| Shopping Centers | Distance | ||
| Walk: | 4 min | 0.2 mi | |
| Walk: | 6 min | 0.3 mi | |
| Drive: | 3 min | 1.1 mi |
| Parks and Recreation | Distance | ||
|---|---|---|---|
| Parks and Recreation | Distance | ||
|
History Colorado Center
|
Drive: | 3 min | 1.3 mi |
|
Lower Downtown Historic District (LoDo)
|
Drive: | 4 min | 1.3 mi |
|
Civic Center Park
|
Drive: | 4 min | 1.4 mi |
|
Denver Zoo
|
Drive: | 7 min | 2.0 mi |
|
Centennial Gardens
|
Drive: | 7 min | 2.2 mi |
| Hospitals | Distance | ||
|---|---|---|---|
| Hospitals | Distance | ||
| Walk: | 13 min | 0.7 mi | |
| Walk: | 18 min | 1.0 mi | |
| Drive: | 5 min | 2.1 mi |
| Military Bases | Distance | ||
|---|---|---|---|
| Military Bases | Distance | ||
| Drive: | 48 min | 20.9 mi | |
| Drive: | 83 min | 65.0 mi | |
| Drive: | 92 min | 74.7 mi |
You May Also Like
Applicant has the right to provide the property manager or owner with a Portable Tenant Screening Report (PTSR) that is not more than 30 days old, as defined in § 38-12-902(2.5), Colorado Revised Statutes; and 2) if Applicant provides the property manager or owner with a PTSR, the property manager or owner is prohibited from: a) charging Applicant a rental application fee; or b) charging Applicant a fee for the property manager or owner to access or use the PTSR.
Similar Rentals Nearby
What Are Walk Score®, Transit Score®, and Bike Score® Ratings?
Walk Score® measures the walkability of any address. Transit Score® measures access to public transit. Bike Score® measures the bikeability of any address.
What is a Sound Score Rating?
A Sound Score Rating aggregates noise caused by vehicle traffic, airplane traffic and local sources
