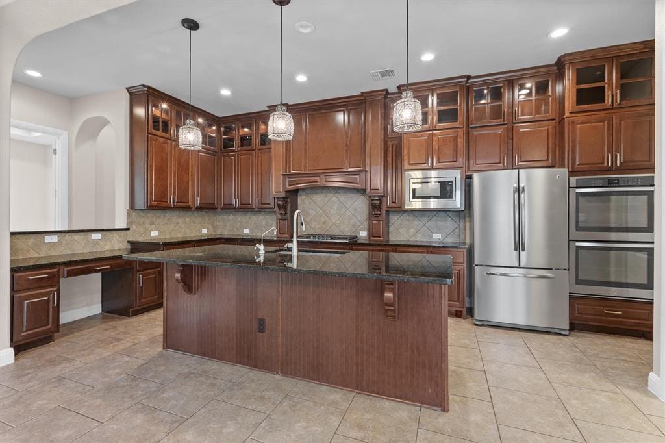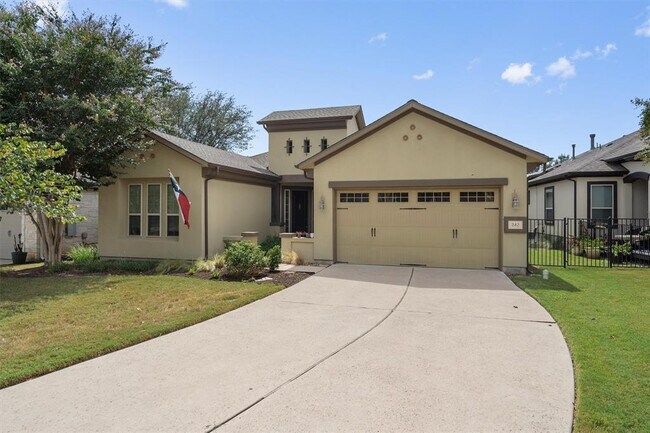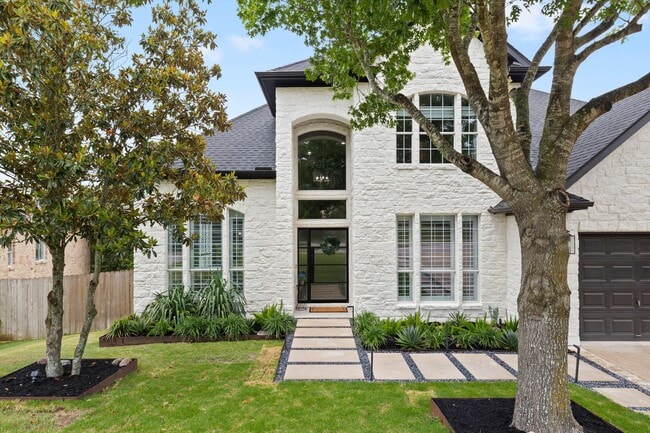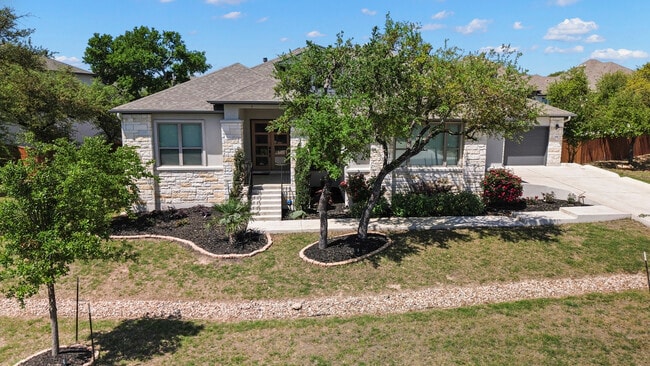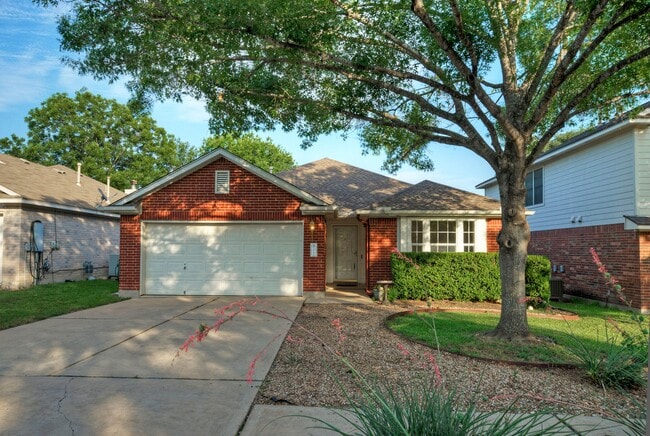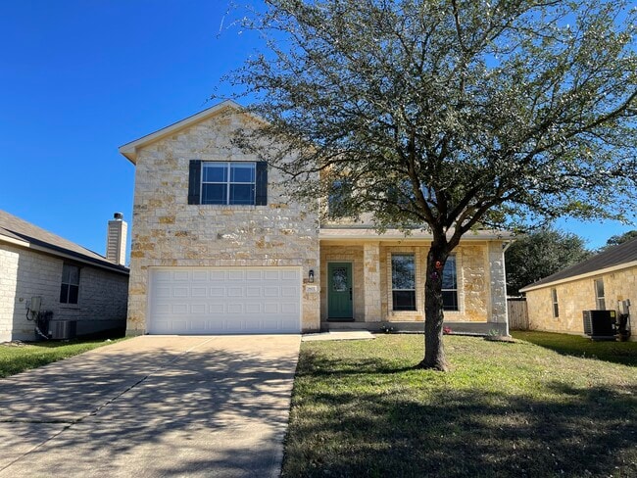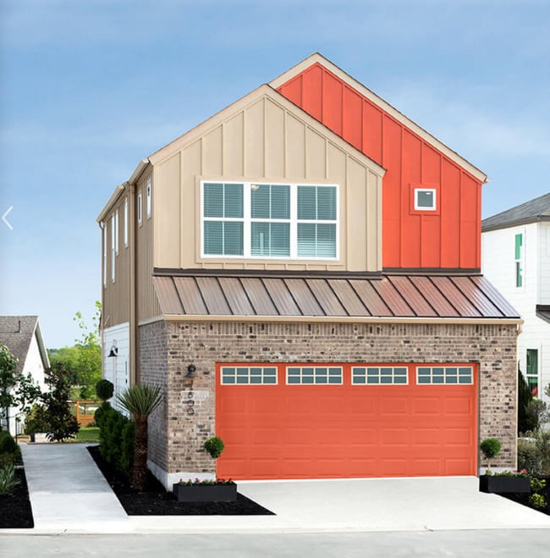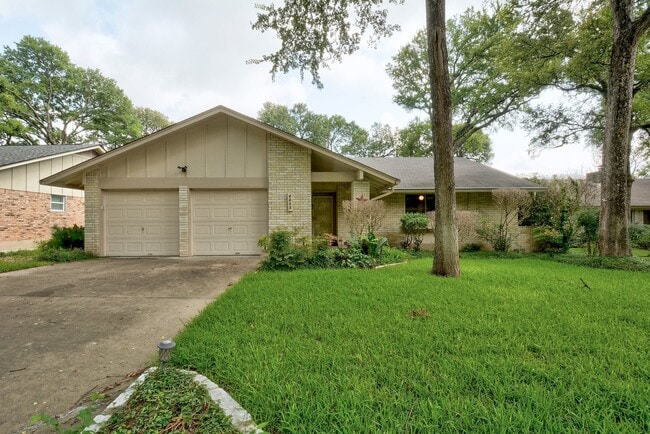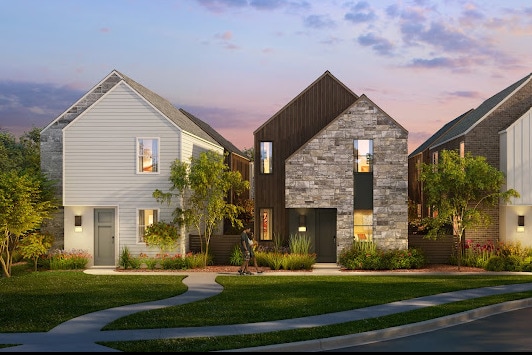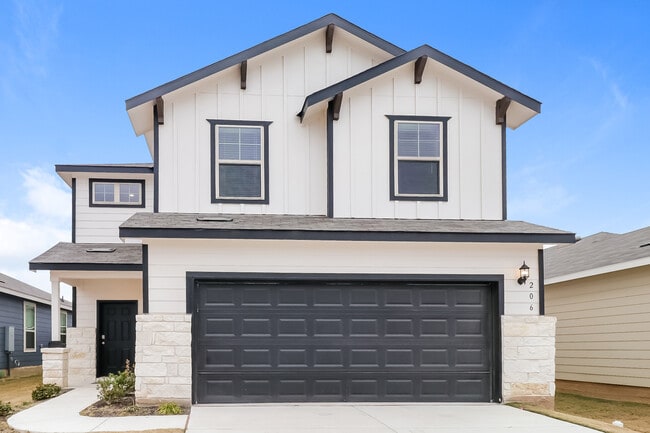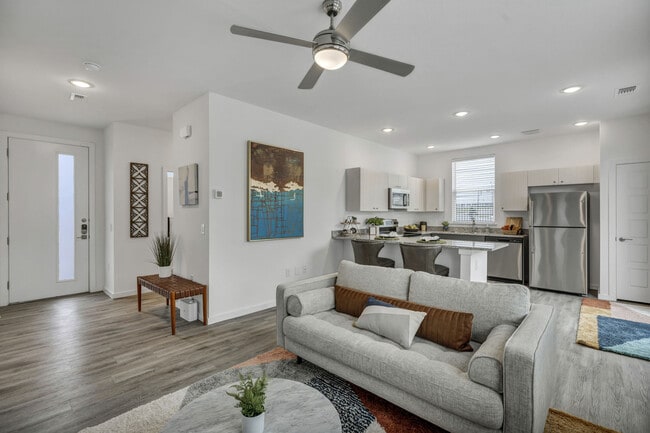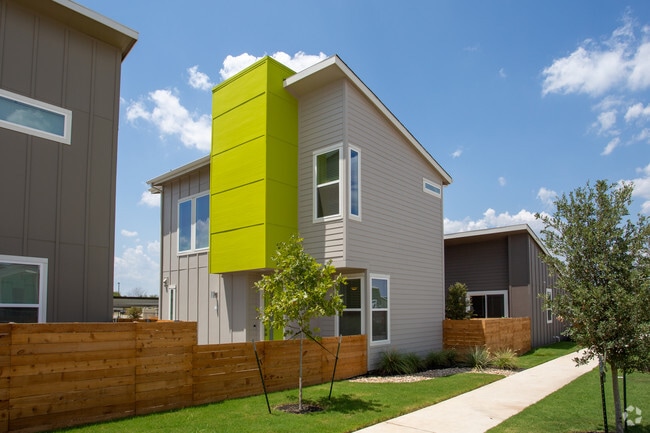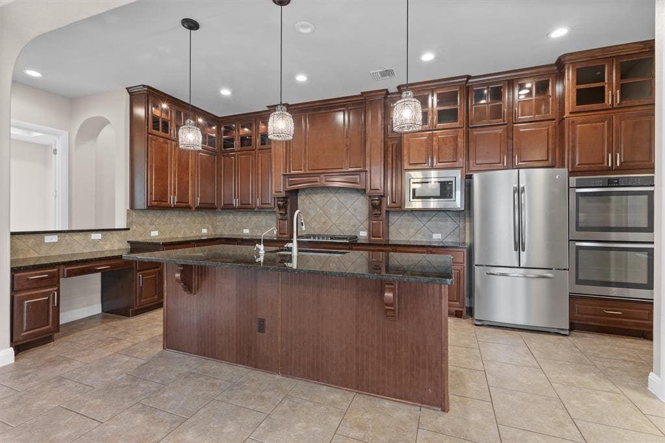242 Wellington Dr
Austin, TX 78737
-
Bedrooms
3
-
Bathrooms
3
-
Square Feet
2,370 sq ft
-
Available
Available Now
Highlights
- Open Floorplan
- Lock-and-Leave Community
- Clubhouse
- Living Room with Fireplace
- Vaulted Ceiling
- Outdoor Fireplace

About This Home
Nestled in the serene community of Belterra, this move-in-ready gem at 242 Wellington Dr, Austin, Texas 78737, offers an unparalleled blend of comfort and convenience. Ideally situated next to the elementary school and recreation center, this spacious home boasts a gourmet kitchen with a large island ideal for breakfast seating, complemented by vaulted ceilings that enhance its airy feel. Entertain effortlessly with the expansive covered patio featuring a wood-burning fireplace and outdoor kitchen, overlooking the lush greenery of the Belterra green belt, ensuring both privacy and tranquility. This thoughtfully designed 3-bedroom, 3-bathroom residence includes an additional office with stunning greenbelt views. ADA-compliant features, such as wide eight-foot doors and walk-in showers with benches, enhance accessibility and comfort throughout. Enjoy the elegance of ceramic tile in all common areas and bathrooms, with plush carpeting in the bedrooms. Modern conveniences abound, including adjustable outdoor lighting timers and a Ring doorbell with a rear entry motion detector for added security. Don't miss the opportunity to make this home yours—schedule a tour today! Pets are negotiable with approval, featuring a $50 monthly pet rent for dogs and $25 for cats. Experience the perfect blend of luxury and functionality in one of Austin's most desirable neighborhoods. Tenants will be required to sign up for the Resident Perks Program at $25/mo per household.**Lawn mowing and care is provided by the POA at Owner's expense*
242 Wellington Dr is a house located in Hays County and the 78737 ZIP Code. This area is served by the Dripping Springs Independent attendance zone.
Home Details
Home Type
Year Built
Accessible Home Design
Bedrooms and Bathrooms
Home Design
Home Security
Interior Spaces
Kitchen
Laundry
Listing and Financial Details
Lot Details
Outdoor Features
Parking
Schools
Utilities
Views
Community Details
Amenities
Overview
Pet Policy
Recreation
Fees and Policies
The fees below are based on community-supplied data and may exclude additional fees and utilities.
Pet policies are negotiable.
Contact
- Listed by Abigail Fortune | Keller Williams Realty
- Phone Number
- Contact
-
Source
 Austin Board of REALTORS®
Austin Board of REALTORS®
- Dishwasher
- Disposal
- Microwave
- Refrigerator
- Tile Floors
- Grill
The Far West-Hays area of Dripping Springs, Texas, lies around 30 miles due west of downtown Austin's cultural hub. When you can't make it that far, relax close to your rental home or apartment in the sleepy town of Dripping Springs. The downtown area contains a few notable restaurants. Start your day off right with Mazama Coffee's breakfast tacos, a croissant, and a cup of home-roasted coffee before heading off to work. At the end of the day, stop off at Creek Road Cafe for upscale American cuisine. Locals love the Pedernales pork chops, a Southern favorite pan-seared with maple syrup and spicy Sambal chili garlic sauce.
When you want to spend time outdoors away from downtown Dripping Springs, consider the historic Hamilton Pool Preserve on the northern edge of your neighborhood. You need a reservation to swim here from May to September, but the wait remains well worth it.
Learn more about living in Hill Country| Colleges & Universities | Distance | ||
|---|---|---|---|
| Colleges & Universities | Distance | ||
| Drive: | 13 min | 7.9 mi | |
| Drive: | 17 min | 10.8 mi | |
| Drive: | 22 min | 14.3 mi | |
| Drive: | 23 min | 16.0 mi |
 The GreatSchools Rating helps parents compare schools within a state based on a variety of school quality indicators and provides a helpful picture of how effectively each school serves all of its students. Ratings are on a scale of 1 (below average) to 10 (above average) and can include test scores, college readiness, academic progress, advanced courses, equity, discipline and attendance data. We also advise parents to visit schools, consider other information on school performance and programs, and consider family needs as part of the school selection process.
The GreatSchools Rating helps parents compare schools within a state based on a variety of school quality indicators and provides a helpful picture of how effectively each school serves all of its students. Ratings are on a scale of 1 (below average) to 10 (above average) and can include test scores, college readiness, academic progress, advanced courses, equity, discipline and attendance data. We also advise parents to visit schools, consider other information on school performance and programs, and consider family needs as part of the school selection process.
View GreatSchools Rating Methodology
Data provided by GreatSchools.org © 2025. All rights reserved.
You May Also Like
Similar Rentals Nearby
-
-
-
-
-
-
-
1 / 34
-
1 / 25
-
-
What Are Walk Score®, Transit Score®, and Bike Score® Ratings?
Walk Score® measures the walkability of any address. Transit Score® measures access to public transit. Bike Score® measures the bikeability of any address.
What is a Sound Score Rating?
A Sound Score Rating aggregates noise caused by vehicle traffic, airplane traffic and local sources
