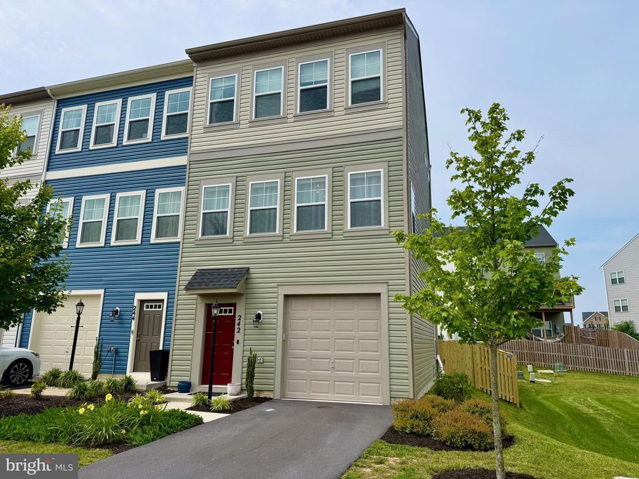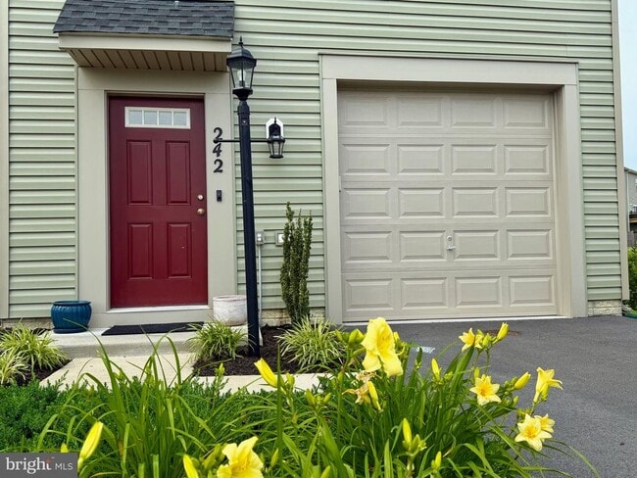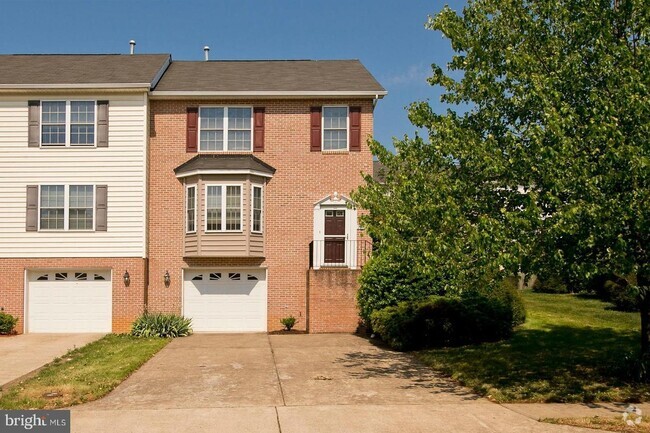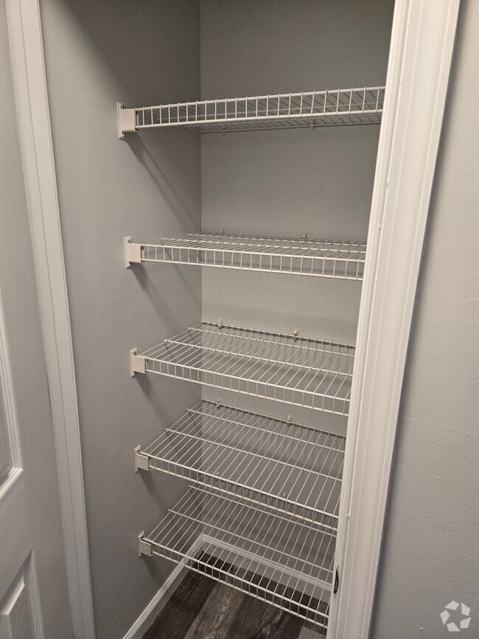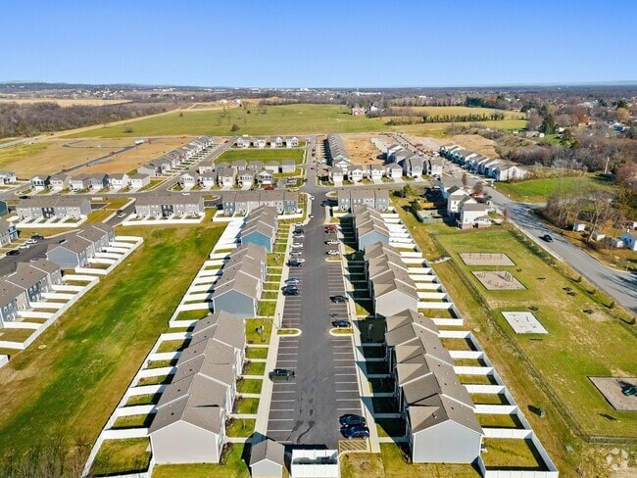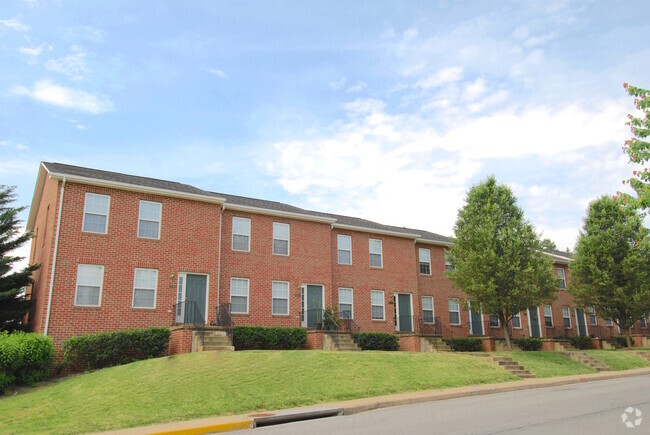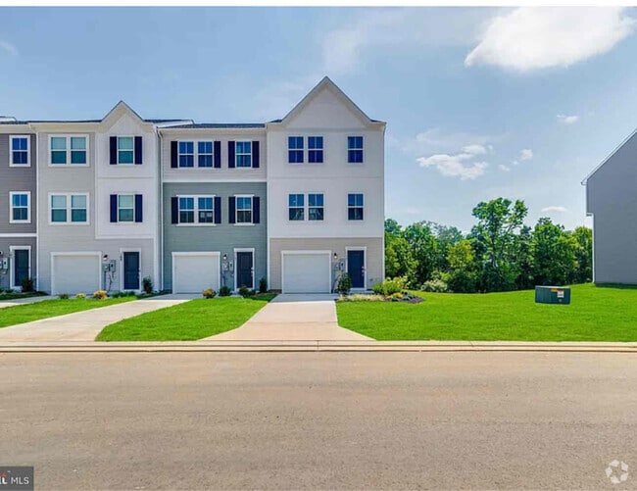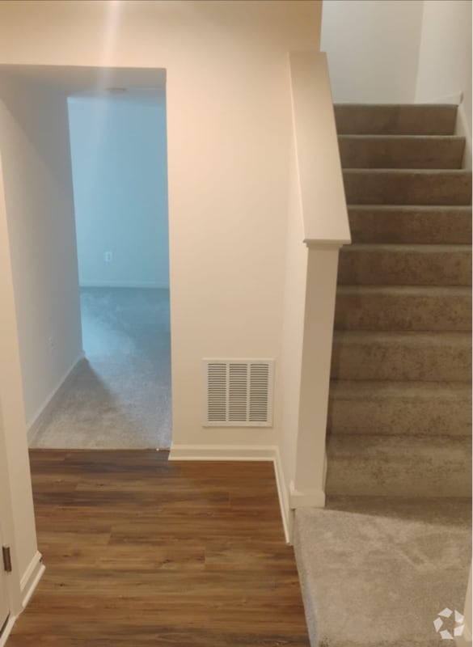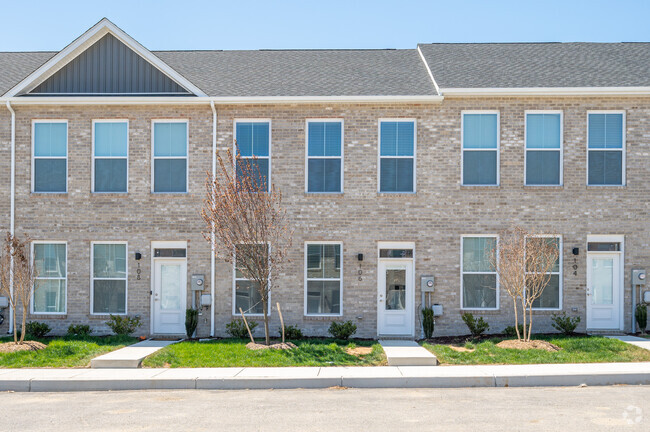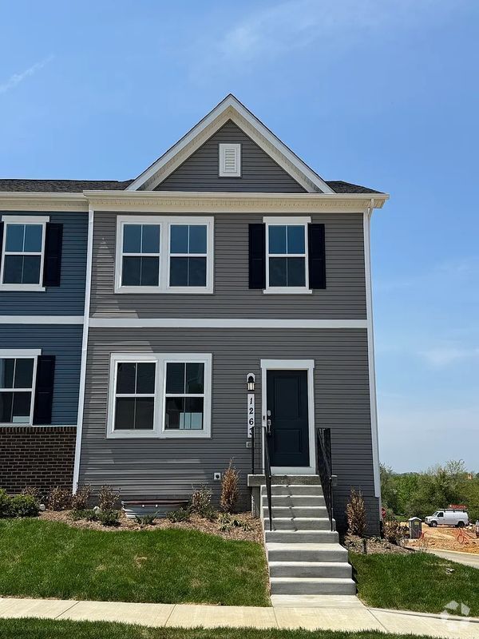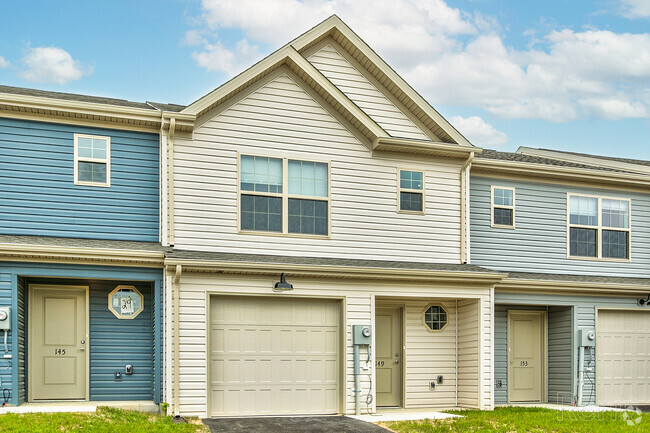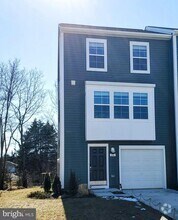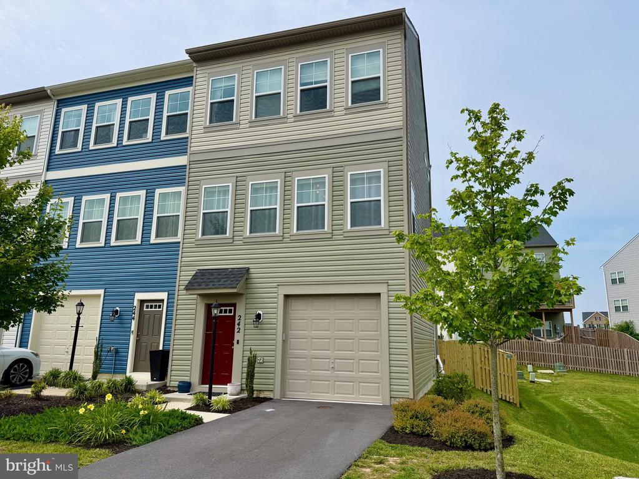242 Norland Knoll Dr
Stephenson, VA 22656
-
Bedrooms
3
-
Bathrooms
2.5
-
Square Feet
--
-
Available
Available Now
Highlights
- Open Floorplan
- Craftsman Architecture
- Clubhouse
- Recreation Room
- Community Pool
- Indoor Tennis Courts

About This Home
Available July 1 – End-of-Row Townhome in Snowden Bridge, facing open views of park-like community common space. Bright and modern 3BR/2.5BA, 3-level end-unit townhouse just 4 years old! Minutes from I-81, VA-7, shops, and dining in Winchester. Entry level includes a 1-car garage, rec room with half bath, water softener (2023), and walk-out to a large, fully fenced backyard. Main level features a sun-filled open layout, spacious kitchen with walk-in pantry, breakfast nook with accent wall, and a new Samsung Bespoke fridge (2024). Upstairs includes 3 bedrooms with ceiling fans, full hallway bath with tub/shower, and laundry with stacked LG washer/dryer. Primary suite offers a walk-in closet and private bath. High-speed internet ready with your choice of Verizon or Comcast. Pet-friendly! Up to 2 pets ($50/mo per pet + $500 refundable deposit). Great community amenities include large swimming pool with swim lanes, water slide and fountains, huge indoor sports complex, playgrounds, picnic shelter with grills, walking paths, and more. $65 application fee per adult. Agent-owned. Apply online.
242 Norland Knoll Dr is a townhome located in Frederick County and the 22656 ZIP Code. This area is served by the Frederick County Public Schools attendance zone.
Home Details
Home Type
Year Built
Bedrooms and Bathrooms
Flooring
Home Design
Home Security
Interior Spaces
Kitchen
Laundry
Listing and Financial Details
Lot Details
Parking
Schools
Utilities
Community Details
Amenities
Overview
Pet Policy
Recreation
Contact
- Listed by David Rotan | Pearson Smith Realty, LLC
- Phone Number
- Contact
-
Source
 Bright MLS, Inc.
Bright MLS, Inc.
- Dishwasher
| Colleges & Universities | Distance | ||
|---|---|---|---|
| Colleges & Universities | Distance | ||
| Drive: | 16 min | 8.3 mi | |
| Drive: | 48 min | 30.3 mi |
 The GreatSchools Rating helps parents compare schools within a state based on a variety of school quality indicators and provides a helpful picture of how effectively each school serves all of its students. Ratings are on a scale of 1 (below average) to 10 (above average) and can include test scores, college readiness, academic progress, advanced courses, equity, discipline and attendance data. We also advise parents to visit schools, consider other information on school performance and programs, and consider family needs as part of the school selection process.
The GreatSchools Rating helps parents compare schools within a state based on a variety of school quality indicators and provides a helpful picture of how effectively each school serves all of its students. Ratings are on a scale of 1 (below average) to 10 (above average) and can include test scores, college readiness, academic progress, advanced courses, equity, discipline and attendance data. We also advise parents to visit schools, consider other information on school performance and programs, and consider family needs as part of the school selection process.
View GreatSchools Rating Methodology
Data provided by GreatSchools.org © 2025. All rights reserved.
You May Also Like
Similar Rentals Nearby
What Are Walk Score®, Transit Score®, and Bike Score® Ratings?
Walk Score® measures the walkability of any address. Transit Score® measures access to public transit. Bike Score® measures the bikeability of any address.
What is a Sound Score Rating?
A Sound Score Rating aggregates noise caused by vehicle traffic, airplane traffic and local sources
